7808 Redwood Avenue, Fayetteville, NC 28314
Local realty services provided by:Better Homes and Gardens Real Estate Paracle
7808 Redwood Avenue,Fayetteville, NC 28314
$279,900
- 4 Beds
- 2 Baths
- 1,806 sq. ft.
- Single family
- Pending
Listed by:benita "pete" hester
Office:era strother real estate
MLS#:751016
Source:NC_FRAR
Price summary
- Price:$279,900
- Price per sq. ft.:$154.98
About this home
Come check out this lovely home with all the conveniences just minutes away from your doorsteps. Home features a large great room, updated kitchen with tile backsplash, butcher block countertops, tile floor, dining area with tile floor as well. Laundry area is off the kitchen. Three bedrooms down with laminate flooring, bonus room can be used as a 4th bedroom with its own closet or home office\man cave. There is a flex room off the Great Room which can be used as whatever you want. Both of the baths have tile floors. The master bath has a separate jetted tub and walk in shower. Double vanity has been updated. Double garage with storage and shelving. Electric water heater is housed in the garage. Home features a fireplace (sellers have never used) with gas logs. Shopping and restaurants are just minutes away. Larger lot (.43 ac)
Call "Pete" for more info 910-308-5514 for more info or a private showing.
Contact an agent
Home facts
- Year built:2001
- Listing ID #:751016
- Added:5 day(s) ago
- Updated:October 08, 2025 at 04:39 PM
Rooms and interior
- Bedrooms:4
- Total bathrooms:2
- Full bathrooms:2
- Living area:1,806 sq. ft.
Heating and cooling
- Cooling:Central Air, Electric
- Heating:Heat Pump
Structure and exterior
- Year built:2001
- Building area:1,806 sq. ft.
- Lot area:0.43 Acres
Schools
- High school:Seventy-First Senior High
- Middle school:Anne Chestnut Middle School
- Elementary school:E.E. Miller
Utilities
- Water:Public
- Sewer:Public Sewer
Finances and disclosures
- Price:$279,900
- Price per sq. ft.:$154.98
New listings near 7808 Redwood Avenue
- New
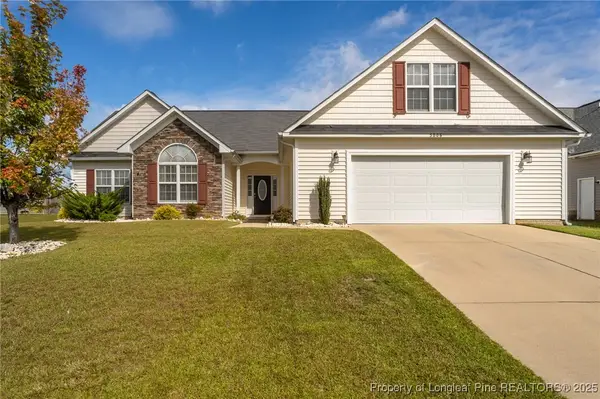 $295,000Active3 beds 2 baths1,941 sq. ft.
$295,000Active3 beds 2 baths1,941 sq. ft.5006 Westerly Drive, Fayetteville, NC 28314
MLS# 751497Listed by: COLDWELL BANKER ADVANTAGE - YADKIN ROAD - New
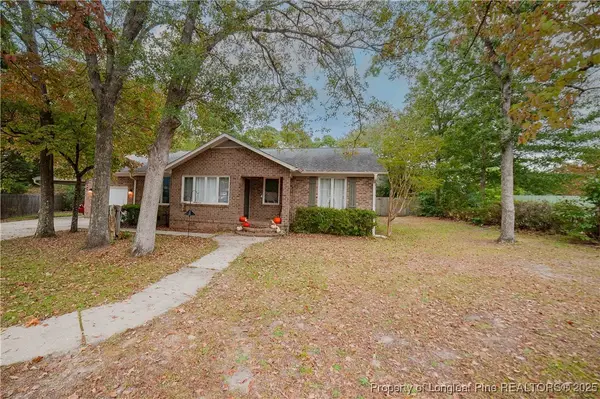 $284,900Active3 beds 2 baths2,078 sq. ft.
$284,900Active3 beds 2 baths2,078 sq. ft.3474 Thorndike Drive, Fayetteville, NC 28311
MLS# 751570Listed by: COLDWELL BANKER ADVANTAGE - FAYETTEVILLE - New
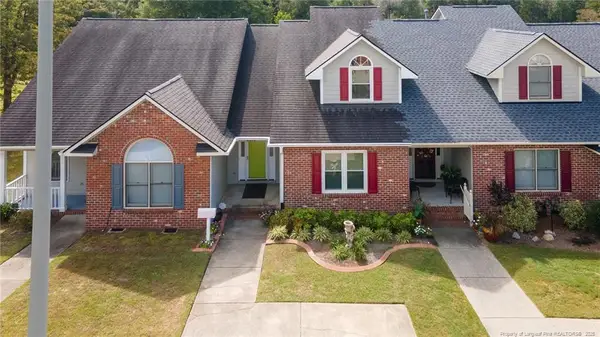 $235,000Active3 beds 3 baths1,634 sq. ft.
$235,000Active3 beds 3 baths1,634 sq. ft.2919 Amelia Drive, Fayetteville, NC 28304
MLS# LP750763Listed by: TOWNSEND REAL ESTATE - New
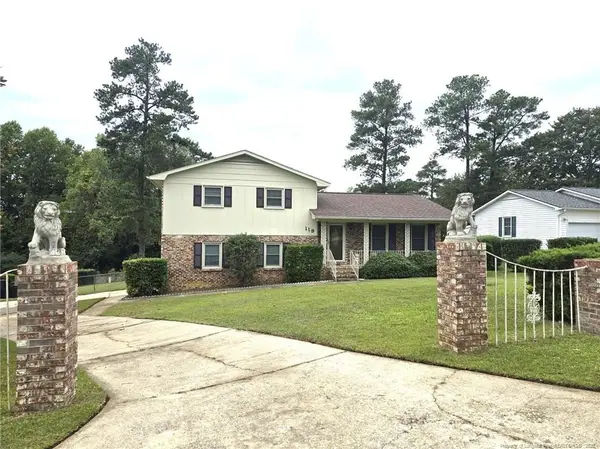 $210,500Active3 beds 2 baths1,560 sq. ft.
$210,500Active3 beds 2 baths1,560 sq. ft.119 Ingleside Drive, Fayetteville, NC 28303
MLS# LP751553Listed by: TOP BRAGG REALTY AND PROPERTY MANAGEMENT - New
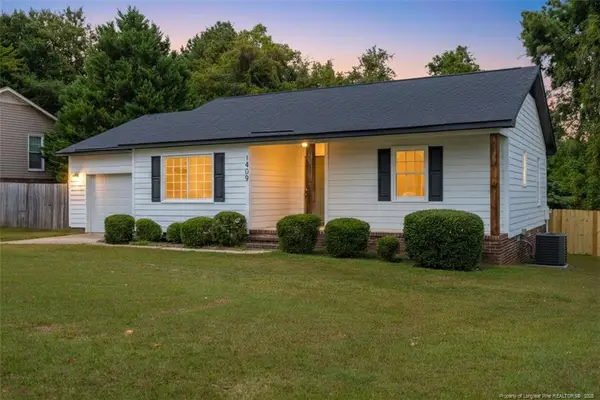 $199,900Active3 beds 2 baths1,185 sq. ft.
$199,900Active3 beds 2 baths1,185 sq. ft.1409 Blairwood Drive, Fayetteville, NC 28314
MLS# LP751531Listed by: LPT REALTY LLC - New
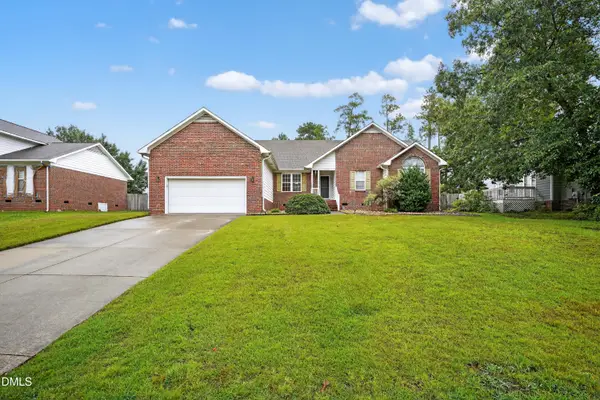 $245,000Active4 beds 2 baths1,658 sq. ft.
$245,000Active4 beds 2 baths1,658 sq. ft.8736 Grouse Run Lane, Fayetteville, NC 28314
MLS# 10126438Listed by: CHOSEN REAL ESTATE GROUP - New
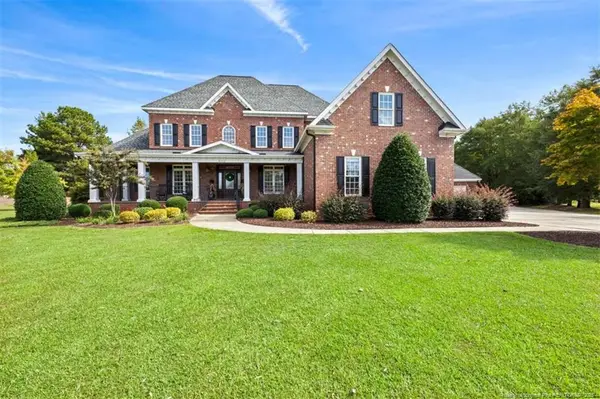 $899,000Active5 beds 5 baths5,018 sq. ft.
$899,000Active5 beds 5 baths5,018 sq. ft.4173 Willowgate Drive, Fayetteville, NC 28312
MLS# LP751528Listed by: ATLAS REAL ESTATE PARTNERS - New
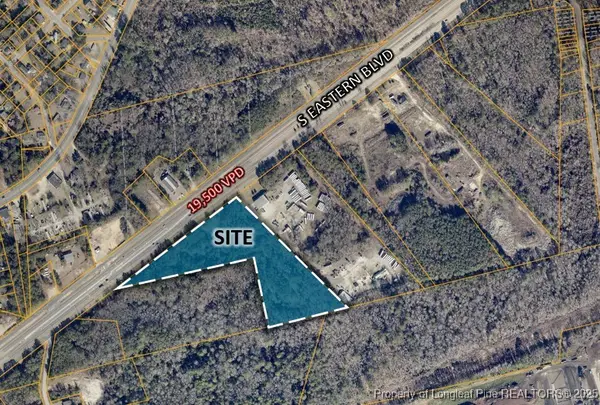 $280,000Active9.7 Acres
$280,000Active9.7 Acres1185 S Eastern Boulevard, Fayetteville, NC 28306
MLS# 751207Listed by: FRANKLIN JOHNSON COMMERCIAL REAL ESTATE - New
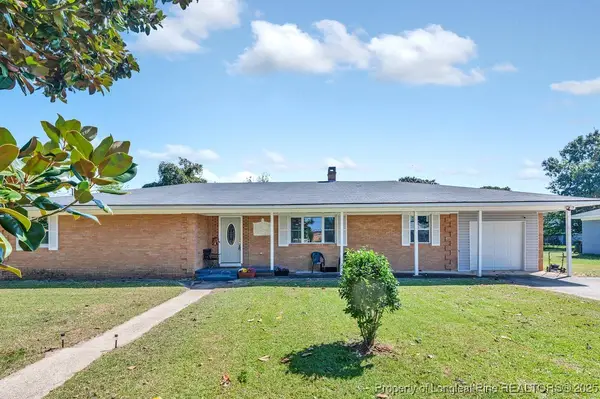 $254,999Active3 beds 2 baths2,052 sq. ft.
$254,999Active3 beds 2 baths2,052 sq. ft.908 Doll Street, Fayetteville, NC 28303
MLS# 751501Listed by: WHITE HOUSE INVESTMENT GROUP - New
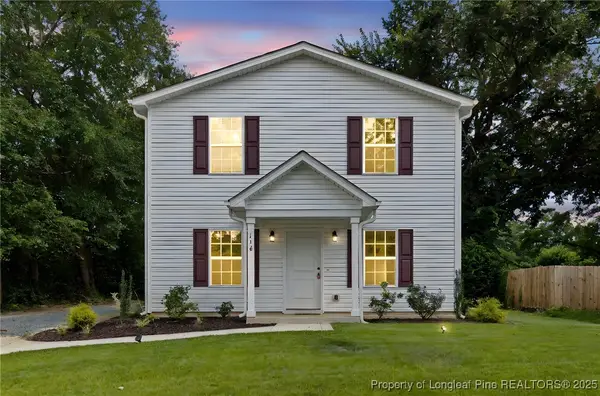 $250,000Active3 beds 3 baths1,814 sq. ft.
$250,000Active3 beds 3 baths1,814 sq. ft.116 Phillips Street, Fayetteville, NC 28301
MLS# 751518Listed by: COLDWELL BANKER ADVANTAGE - FAYETTEVILLE
