821 Sandalwood Drive, Fayetteville, NC 28304
Local realty services provided by:Better Homes and Gardens Real Estate Paracle
821 Sandalwood Drive,Fayetteville, NC 28304
$155,000
- 3 Beds
- 1 Baths
- 1,204 sq. ft.
- Single family
- Active
Listed by: richelle secor
Office: keller williams realty (fayetteville)
MLS#:749413
Source:NC_FRAR
Price summary
- Price:$155,000
- Price per sq. ft.:$128.74
About this home
Welcome home! This beautiful, quant space is ideal for first-time home buyers, anyone looking to downsize, or someone who wants a home to put their own *personal touch* on. Priced competitively and perfect for investors and flippers! Upon entering the living space you will be greeted by divine natural hardwood floors, adding a timeless charm. Multiple large windows allow natural light to warm the space. A comfortable living/dining space for everyday living or entertaining. The 3 bedrooms offer a private retreat with just enough closet space. Metal Roof and HVAC system were both installed in 2023 making this home a NO BRAINER! Comfort and reliability for years to come. The backyard boasts a sanctuary of mature trees to provide shade from the intense summer sun. The sellers describe the homes location as "quiet and peaceful". Desirably located off of Raeford rd providing a quick drive to all the necessities. Sellers have already moved on to their next destination and are motivated to sell ASAP! Add this home to your list, personalize it as your own and enjoy it for years to come. This is an investment that you don't want to miss out on!
Contact an agent
Home facts
- Year built:1955
- Listing ID #:749413
- Added:169 day(s) ago
- Updated:February 14, 2026 at 03:50 PM
Rooms and interior
- Bedrooms:3
- Total bathrooms:1
- Full bathrooms:1
- Living area:1,204 sq. ft.
Heating and cooling
- Cooling:Central Air
- Heating:Gas
Structure and exterior
- Year built:1955
- Building area:1,204 sq. ft.
Schools
- High school:Douglas Byrd Senior High
- Middle school:Douglas Byrd Middle School
Utilities
- Water:Public
- Sewer:Public Sewer
Finances and disclosures
- Price:$155,000
- Price per sq. ft.:$128.74
New listings near 821 Sandalwood Drive
- New
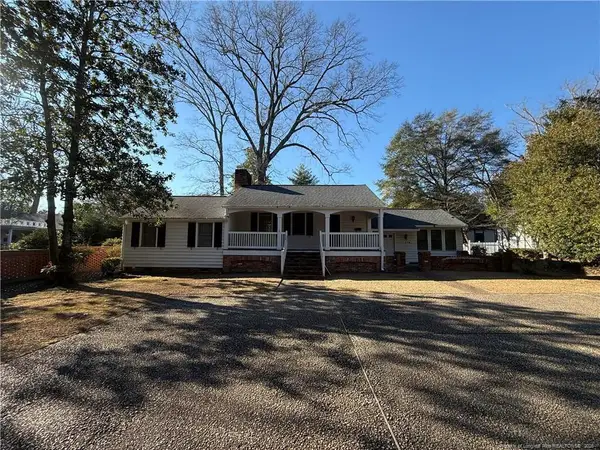 $215,000Active3 beds 2 baths1,456 sq. ft.
$215,000Active3 beds 2 baths1,456 sq. ft.118 Magnolia Avenue, Fayetteville, NC 28305
MLS# LP757437Listed by: THE REAL ESTATE GUYS INC. - New
 $282,950Active3 beds 3 baths1,792 sq. ft.
$282,950Active3 beds 3 baths1,792 sq. ft.8413 Deertrot Drive, Fayetteville, NC 28314
MLS# 757345Listed by: ERA STROTHER REAL ESTATE - New
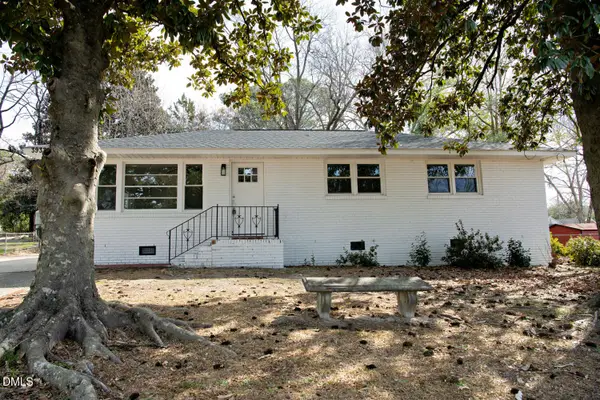 $210,000Active3 beds 2 baths1,354 sq. ft.
$210,000Active3 beds 2 baths1,354 sq. ft.3933 Village Drive, Fayetteville, NC 28304
MLS# 10146605Listed by: COLDWELL BANKER HPW - New
 $268,900Active4 beds 2 baths2,143 sq. ft.
$268,900Active4 beds 2 baths2,143 sq. ft.6441 Kincross Avenue, Fayetteville, NC 28304
MLS# 757105Listed by: SIMPSON REAL ESTATE - New
 $354,900Active4 beds 3 baths2,106 sq. ft.
$354,900Active4 beds 3 baths2,106 sq. ft.1505 Stonewood Drive, Fayetteville, NC 28306
MLS# 757435Listed by: BHHS ALL AMERICAN HOMES #2 - Open Sat, 10am to 2pmNew
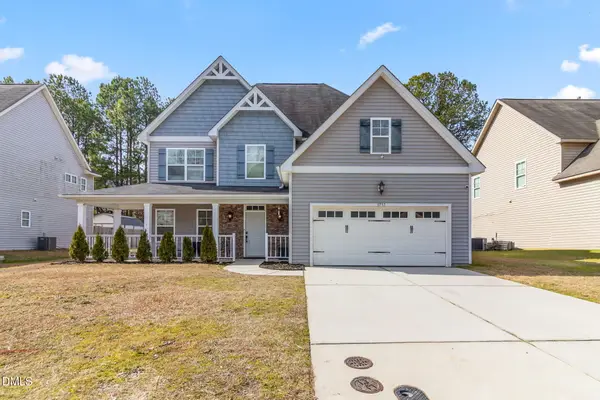 $385,000Active4 beds 3 baths3,464 sq. ft.
$385,000Active4 beds 3 baths3,464 sq. ft.3737 Badin Lake Lane, Fayetteville, NC 28314
MLS# 10146600Listed by: AD REALTY PARTNERS, LLC - New
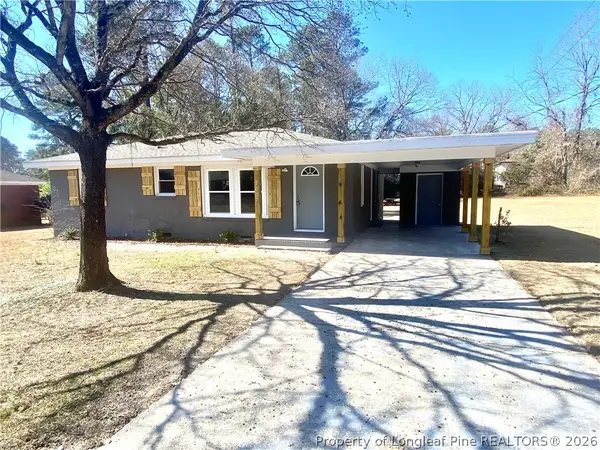 $219,000Active3 beds 2 baths1,130 sq. ft.
$219,000Active3 beds 2 baths1,130 sq. ft.3037 Wedgewood Drive, Fayetteville, NC 28301
MLS# 757029Listed by: COLDWELL BANKER ADVANTAGE - YADKIN ROAD - New
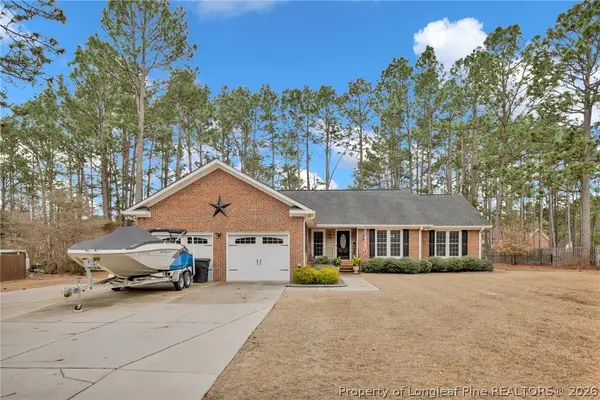 $389,500Active3 beds 3 baths2,100 sq. ft.
$389,500Active3 beds 3 baths2,100 sq. ft.6453 Windy Creek Way, Fayetteville, NC 28306
MLS# 757418Listed by: ERA STROTHER REAL ESTATE - New
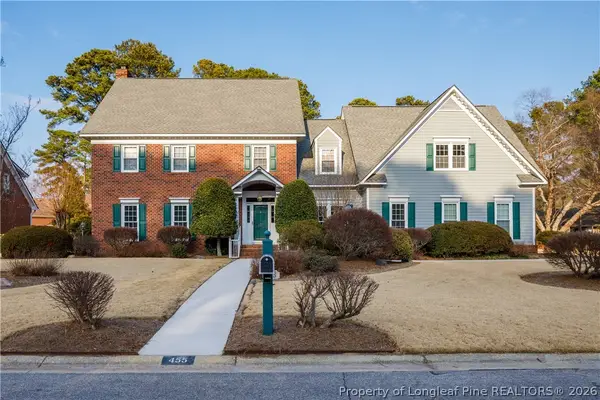 $595,000Active4 beds 3 baths4,100 sq. ft.
$595,000Active4 beds 3 baths4,100 sq. ft.455 Harlow Drive, Fayetteville, NC 28314
MLS# 757308Listed by: TOWNSEND REAL ESTATE - New
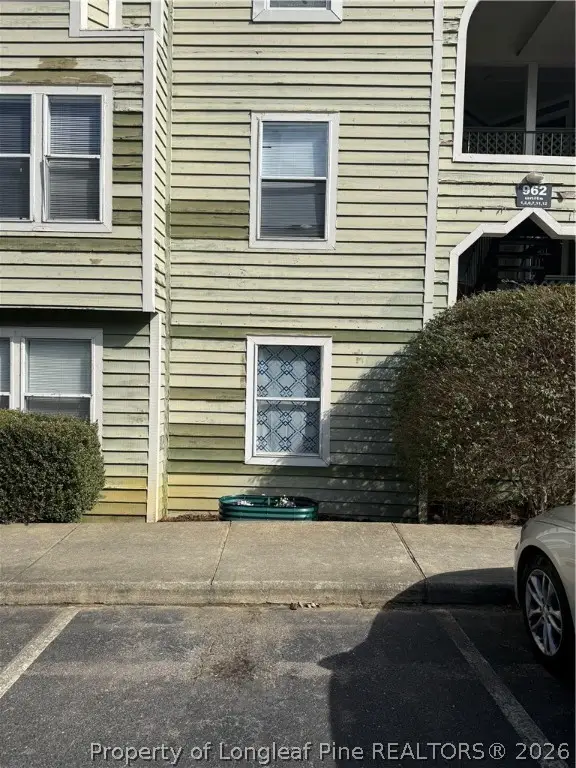 $35,000Active3 beds 2 baths1,293 sq. ft.
$35,000Active3 beds 2 baths1,293 sq. ft.962 Stewarts Creek Drive #1, Fayetteville, NC 28314
MLS# 757386Listed by: RE/MAX CHOICE

