1004 Lendy Drive, Greenville, NC 27858
Local realty services provided by:Better Homes and Gardens Real Estate Lifestyle Property Partners
Listed by:amanda hines
Office:exp realty
MLS#:100520501
Source:NC_CCAR
Price summary
- Price:$383,000
- Price per sq. ft.:$179.73
About this home
Price Improvement! Welcome to 1004 Lendy Drive in Greenville, NC—a thoughtfully designed 3-bedroom, 2-bathroom home located in a newly developed community featuring modern construction and contemporary finishes. This home offers a split floor plan that enhances privacy and functionality, along with a flexible bonus room that can be adapted for a variety of needs such as a home office, studio, or hobby space.
The open-concept layout connects the living, dining, and kitchen areas, creating an inviting atmosphere. The kitchen features updated cabinetry, granite countertops, and ample storage.
The large fenced backyard provides plenty of room for outdoor enjoyment, gardening, or relaxation. Built with low-maintenance materials and energy-efficient features, this home is designed to support comfort and convenience.
Located in a growing neighborhood, this .71 acre property offers an excellent opportunity to enjoy modern living in Greenville, NC.
Contact an agent
Home facts
- Year built:2020
- Listing ID #:100520501
- Added:80 day(s) ago
- Updated:October 11, 2025 at 10:22 AM
Rooms and interior
- Bedrooms:3
- Total bathrooms:2
- Full bathrooms:2
- Living area:2,131 sq. ft.
Heating and cooling
- Cooling:Central Air
- Heating:Fireplace Insert, Gas Pack, Heat Pump, Heating, Natural Gas
Structure and exterior
- Roof:Architectural Shingle
- Year built:2020
- Building area:2,131 sq. ft.
- Lot area:0.71 Acres
Schools
- High school:D.H. Conley High School
- Middle school:G. R. Whitfield School K-8
- Elementary school:G.R. Whitfield School K-8
Utilities
- Water:Community Water Available, Water Connected
Finances and disclosures
- Price:$383,000
- Price per sq. ft.:$179.73
- Tax amount:$2,267 (2024)
New listings near 1004 Lendy Drive
- New
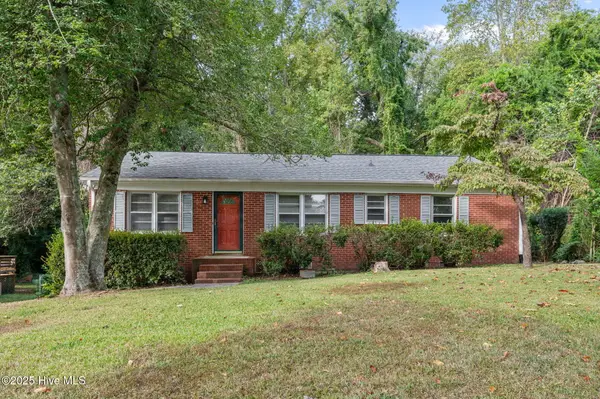 $232,000Active3 beds 2 baths1,338 sq. ft.
$232,000Active3 beds 2 baths1,338 sq. ft.2405 Jefferson Drive, Greenville, NC 27858
MLS# 100535617Listed by: REALTY ONE GROUP ASPIRE - New
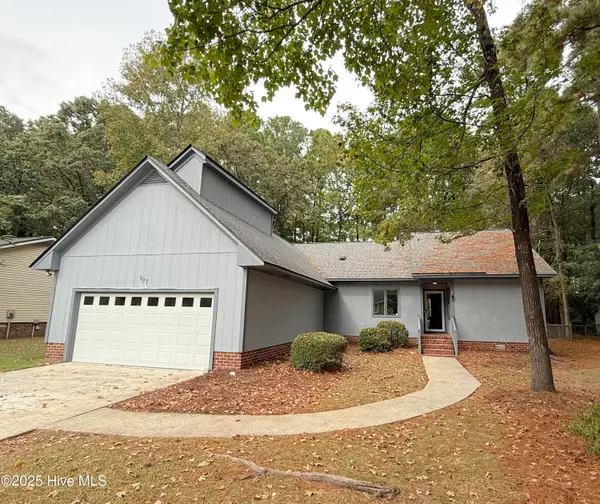 $269,900Active4 beds 2 baths1,600 sq. ft.
$269,900Active4 beds 2 baths1,600 sq. ft.107 E Baywood Lane, Greenville, NC 27834
MLS# 100535623Listed by: LEE AND HARRELL REAL ESTATE PROFESSIONALS - New
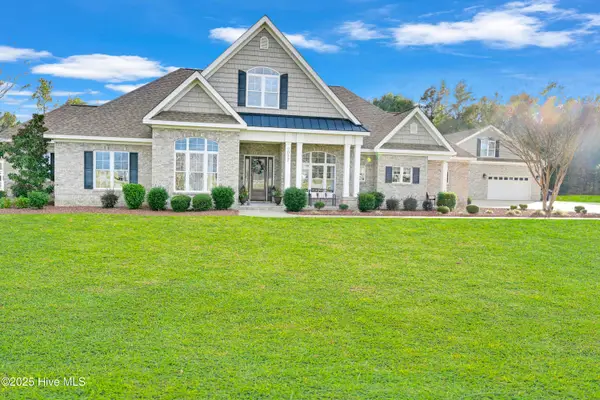 $920,000Active4 beds 4 baths4,813 sq. ft.
$920,000Active4 beds 4 baths4,813 sq. ft.2022 Jake Lane, Greenville, NC 27858
MLS# 100535630Listed by: THE OVERTON GROUP - New
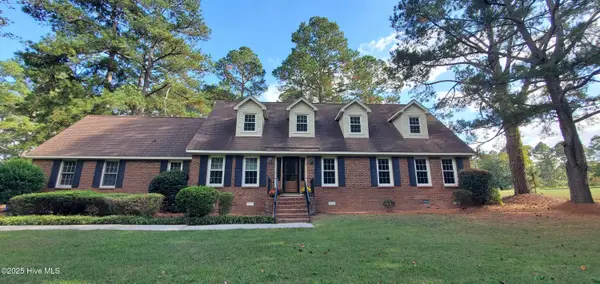 $379,900Active5 beds 3 baths3,056 sq. ft.
$379,900Active5 beds 3 baths3,056 sq. ft.329 Oxford Road, Greenville, NC 27858
MLS# 100535549Listed by: REALTY ONE GROUP ASPIRE - New
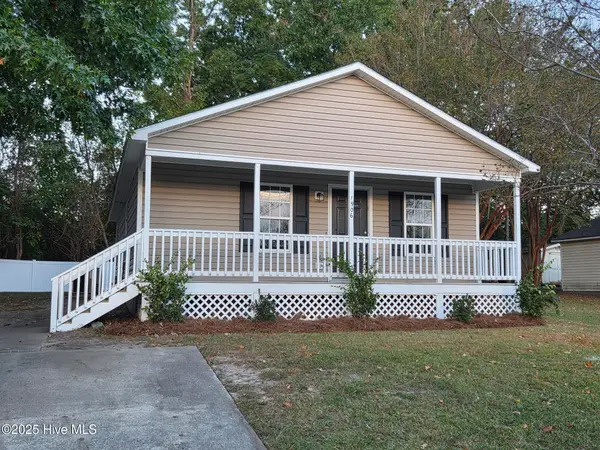 $159,900Active3 beds 1 baths1,001 sq. ft.
$159,900Active3 beds 1 baths1,001 sq. ft.1906 S Greene Street, Greenville, NC 27834
MLS# 100535463Listed by: TYRE REALTY GROUP INC. - New
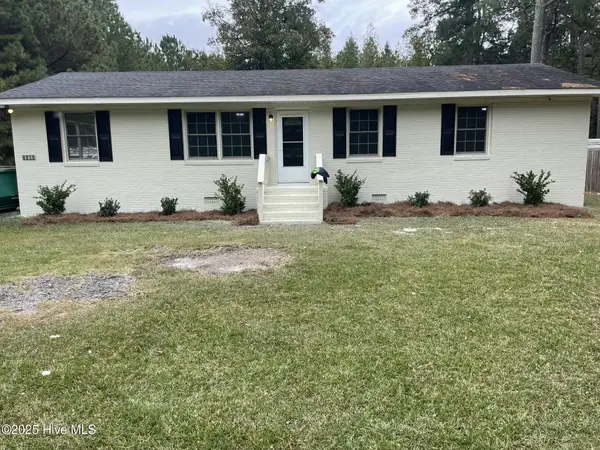 $167,500Active3 beds 1 baths1,012 sq. ft.
$167,500Active3 beds 1 baths1,012 sq. ft.2404 Dawson Street, Greenville, NC 27834
MLS# 100535496Listed by: TYRE REALTY GROUP INC. - New
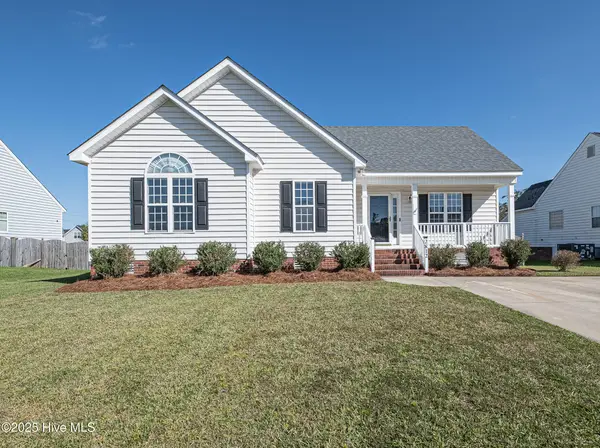 $255,000Active3 beds 2 baths1,321 sq. ft.
$255,000Active3 beds 2 baths1,321 sq. ft.2812 Camille Drive, Winterville, NC 28590
MLS# 100535456Listed by: ALDRIDGE & SOUTHERLAND - New
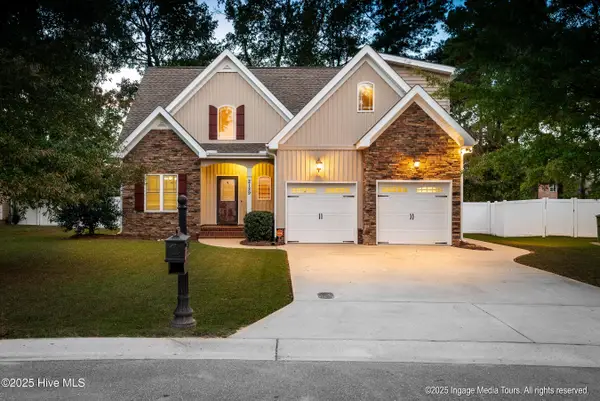 $314,999Active3 beds 3 baths1,923 sq. ft.
$314,999Active3 beds 3 baths1,923 sq. ft.2129 Tulls Cove Road, Winterville, NC 28590
MLS# 100535234Listed by: KELLER WILLIAMS REALTY POINTS EAST - New
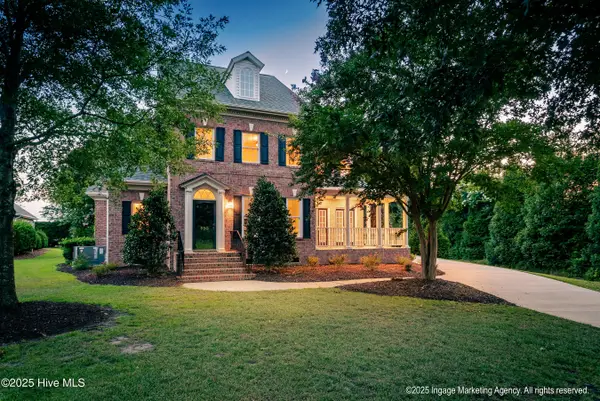 $467,400Active3 beds 3 baths3,042 sq. ft.
$467,400Active3 beds 3 baths3,042 sq. ft.950 Brandy Creek Drive, Greenville, NC 27858
MLS# 100535211Listed by: KELLER WILLIAMS REALTY POINTS EAST - New
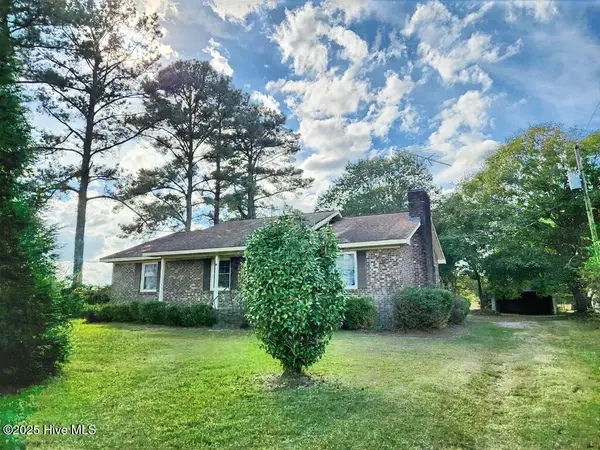 $149,500Active3 beds 4 baths1,535 sq. ft.
$149,500Active3 beds 4 baths1,535 sq. ft.2013 Holland Road, Greenville, NC 27834
MLS# 100535145Listed by: SELECTIVE HOMES
