2129 Tulls Cove Road, Winterville, NC 28590
Local realty services provided by:Better Homes and Gardens Real Estate Lifestyle Property Partners
Listed by:amanda whited
Office:keller williams realty points east
MLS#:100535234
Source:NC_CCAR
Price summary
- Price:$314,999
- Price per sq. ft.:$163.81
About this home
From the moment you arrive to 2129 Tulls Cove, this home feels special. Stone accents, split double garage doors, and attractive yet low-maintenance landscaping combine to create picture-perfect curb appeal. A welcoming front porch sets the tone — an inviting space for seasonal décor, a rocking chair, and a quiet morning coffee as the neighborhood wakes up.
Step inside to a two-story foyer that feels bright and open. Hardwood floors carry through the main level, leading your eye naturally toward the living room, where cathedral ceilings and a fireplace framed by soft natural light create an approachably elevated atmosphere. The open layout encourages connection, allowing the kitchen and living room to blend seamlessly so that everyone stays part of the conversation, even during your busiest times as a host with the most!
The kitchen itself is as functional as it is beautiful, with granite countertops, tile backsplash, a dedicated pantry, and a thoughtful appliance arrangement that makes everyday cooking — or marathon holiday meal prep — a joy. The breakfast area is framed by two sets of wide double windows that bathe the space in light and offer peaceful views of the private, fenced backyard. It's easy to imagine lingering over a second cup of coffee here while enjoying a quiet start to your day. The nearby formal dining room is perfect for more special meals, but it can easily serve as a home office if that suits your lifestyle better.
The primary suite is privately positioned on the main level and exudes calm, with a double tray ceiling accented by soft lighting, tranquil views of the backyard, and a walk-in closet. The updated bathroom feels like a personal retreat — with durable tile underfoot, a double vanity, jetted soaking tub, and a separate shower adorned with petite hexagon tile and built-in toiletry niches.
Upstairs, you'll find two generously sized guest bedrooms, each filled with natural light and ample closet space. Two additional storage closets on the landing keep linens and personal items neatly tucked away. The guest bathroom features neutral finishes and a layout designed for both comfort and practicality.
The bonus room is an adaptable space. Whether you envision a home gym, hobby space, or overflow guest quarters, the options are endless. And it comes with a special story to boot: the hardwood flooring was cultivated from trees on the property itself when the home was first built a tangible and meaningful slice of the property's history.
Step outside to appreciate the fully fenced yard; one of the largest in the community, it's a rare find. There's plenty of room for games, gatherings, or simple relaxation. Whether you're hosting a backyard cookout, watching four-legged friends run free, or enjoying a glass of wine as the sun goes down, this space invites you to slow down and savor what means most. Between the covered porch and the wide open green space, you can choose sunshine or shade and both feel like home.
Additional details, including a dedicated laundry room, tall ceilings in the garage for extra storage, tankless water heater, fresh interior paint, a recently replaced HVAC system (2021), and recently replaced roof (2022).
Blending craftsmanship, desirable features, and charm, this home offers not just a beautiful space to live but a lifestyle that feels grounded, easy, and full of possibility.
Contact an agent
Home facts
- Year built:2008
- Listing ID #:100535234
- Added:1 day(s) ago
- Updated:October 10, 2025 at 10:33 AM
Rooms and interior
- Bedrooms:3
- Total bathrooms:3
- Full bathrooms:2
- Half bathrooms:1
- Living area:1,923 sq. ft.
Heating and cooling
- Cooling:Central Air
- Heating:Electric, Heat Pump, Heating, Natural Gas
Structure and exterior
- Roof:Architectural Shingle
- Year built:2008
- Building area:1,923 sq. ft.
- Lot area:0.2 Acres
Schools
- High school:D H Conley
- Middle school:Hope Middle School
- Elementary school:Wintergreen Primary School
Utilities
- Water:Municipal Water Available, Water Connected
- Sewer:Sewer Connected
Finances and disclosures
- Price:$314,999
- Price per sq. ft.:$163.81
New listings near 2129 Tulls Cove Road
- New
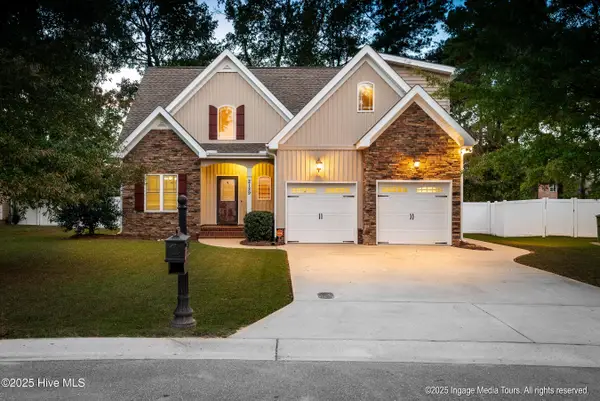 $314,999Active3 beds 3 baths1,923 sq. ft.
$314,999Active3 beds 3 baths1,923 sq. ft.2129 Tulls Cove Road, Winterville, NC 28590
MLS# 100535234Listed by: KELLER WILLIAMS REALTY POINTS EAST - New
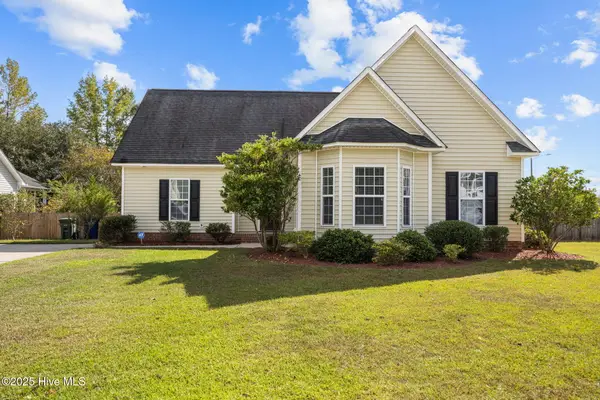 $330,000Active4 beds 3 baths2,201 sq. ft.
$330,000Active4 beds 3 baths2,201 sq. ft.1013 Bristolmoor Drive, Winterville, NC 28590
MLS# 100535133Listed by: EXP REALTY - New
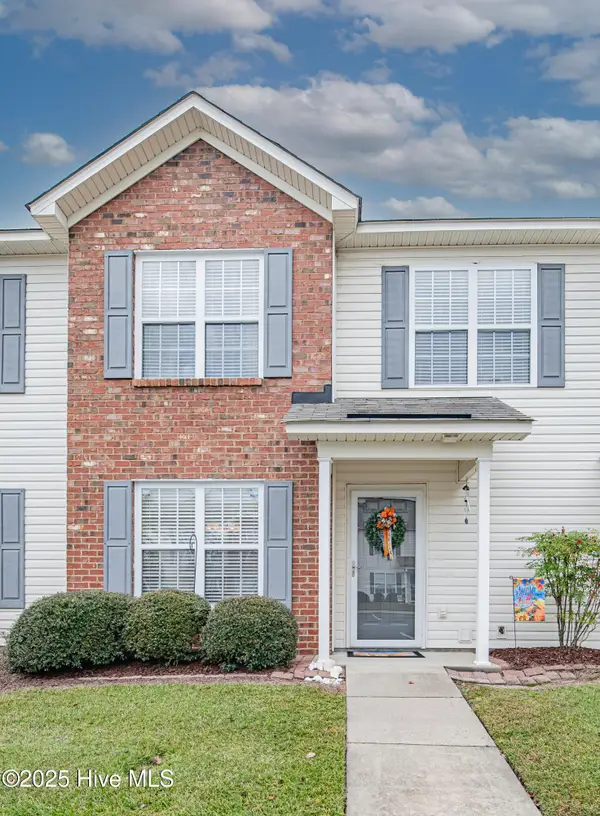 $197,000Active3 beds 3 baths1,447 sq. ft.
$197,000Active3 beds 3 baths1,447 sq. ft.4160 Dudleys Grant Drive #F, Winterville, NC 28590
MLS# 100535060Listed by: ALDRIDGE & SOUTHERLAND - New
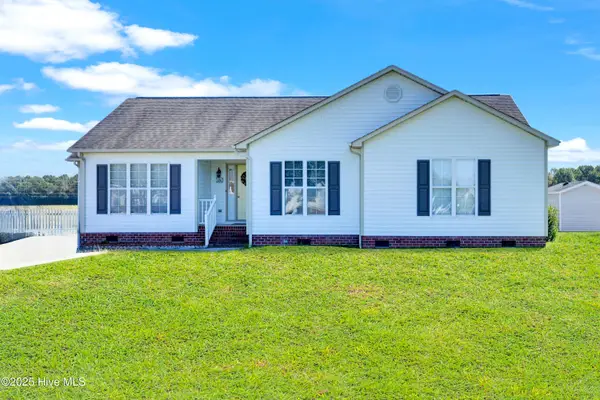 $255,000Active3 beds 2 baths1,799 sq. ft.
$255,000Active3 beds 2 baths1,799 sq. ft.520 Huff Drive, Winterville, NC 28590
MLS# 100535052Listed by: EXP REALTY LLC - C - New
 $310,000Active3 beds 3 baths1,703 sq. ft.
$310,000Active3 beds 3 baths1,703 sq. ft.483 Primrose Lane, Winterville, NC 28590
MLS# 100534534Listed by: TOUCHDOWN REALTY CO - Open Sat, 1 to 3pmNew
 $299,900Active3 beds 2 baths1,531 sq. ft.
$299,900Active3 beds 2 baths1,531 sq. ft.4316 Davencroft Village Drive, Winterville, NC 28590
MLS# 100534068Listed by: KELLER WILLIAMS REALTY POINTS EAST - New
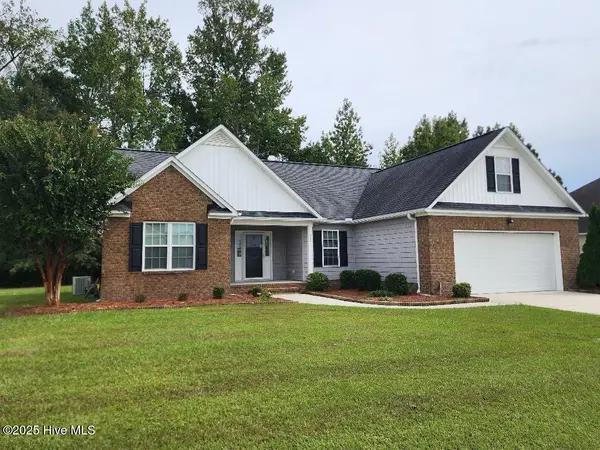 $309,900Active3 beds 2 baths1,766 sq. ft.
$309,900Active3 beds 2 baths1,766 sq. ft.2841 Verbena Way, Winterville, NC 28590
MLS# 100533625Listed by: UNITED REAL ESTATE EAST CAROLINA  $584,390Pending3 beds 3 baths2,769 sq. ft.
$584,390Pending3 beds 3 baths2,769 sq. ft.213 Donald Drive, Winterville, NC 28590
MLS# 100533512Listed by: CAROLYN MCLAWHORN REALTY $150,000Active2 beds 2 baths1,088 sq. ft.
$150,000Active2 beds 2 baths1,088 sq. ft.4222 Dudleys Grant Drive #B, Winterville, NC 28590
MLS# 100533036Listed by: BERKSHIRE HATHAWAY HOMESERVICES PRIME PROPERTIES $450,000Active4 beds 4 baths2,730 sq. ft.
$450,000Active4 beds 4 baths2,730 sq. ft.2732 Luna Lane, Winterville, NC 28590
MLS# 100532958Listed by: BERKSHIRE HATHAWAY HOMESERVICES PRIME PROPERTIES
