950 Brandy Creek Drive, Greenville, NC 27858
Local realty services provided by:Better Homes and Gardens Real Estate Elliott Coastal Living
Listed by:amanda whited
Office:keller williams realty points east
MLS#:100535211
Source:NC_CCAR
Price summary
- Price:$467,400
- Price per sq. ft.:$153.65
About this home
Thanks to the benefit of a pre-listing inspection, you'll be drawn to all relevant facets when considering this as your next home, from practicality, to beauty, to features, and beyond. Set on nearly three-quarters of an acre within Wintergreen/Hope/Conley districts, and outside city limits, this classic brick home offers the kind of space, privacy, and charm that make coming home a true joy. Mature landscaping creates a lush, natural backdrop, and the wraparound corner porch hints at the welcoming character that carries through the rest of the home.
Inside, you're greeted by a two-story foyer. Site-finished hardwood floors set an elevated tone in this space and carry throughout the downstairs. The cathedral ceiling in the living room draws the eye upward, while a fireplace framed by custom built-ins invites you to settle in. From here you can access your large elevated porch, where you'll sip coffee in the mornings or gather with friends to unwind as dusk approaches. But first, be sure to explore the rest of the home's interior offerings.
The kitchen, connected to the living area, feels both functional and inviting, with barstool seating, a dedicated pantry, and a timeless mix of light cabinetry and dark countertops. Near the garage entry, a thoughtful suite of cabinetry is perfectly positioned for grabbing your morning coffee as you zoom out the door, or for dropping keys and mail when you return home. Just off the kitchen, a niche office space offers a quiet spot for focus, while a secondary dining space makes weekday meals easy and informal.
For dinner parties or special occasions, the formal dining room shines. Two sets of French doors open to the porch—an irresistible spot to greet guests on a mild evening in spring or fall. Next to the dining space, a spacious den provides even more flexibility: home office, playroom, reading room—the choice is yours. A well-planned laundry room with abundant cabinetry and a large half bathroom completes the main level.
Upstairs you're welcomed by a central landing, where you can appreciate the full height of both the entryway and main living space. The primary suite sits privately at the back of the home, where it captures the best views of the peaceful backyard. The room feels airy and calm, with a tray ceiling and soft, dappled light filtering through the trees. Through petite French doors, you'll enter a beautifully updated bathroom featuring a jetted soaking tub that overlooks the yarda perfect spot to unwind at the end of the day. The basketweave-tiled shower (with a dangerously inviting bench!), dual vanities, linen closet, and large walk-in closet complete this serene retreat.
Two additional bedrooms at the front of the home are both generously sized and share a full bath with double vanities, equally functional for household members or overnight guests. The bonus room is a gemits unique layout allows you to zone the space for multiple uses: a home gym, playroom, guest suite, or creative studio. A lofted nook and built-in storage add character and practicality in equal measure.
Out back, the yard feels like a private parkpeaceful, green, and alive with birdsong. The thoughtful mix of fencing, trees, and shrubs creates a sense of enclosure without sacrificing a sense of openness. Whether you're tending to your garden, hosting a barbecue, or simply relaxing with a cool drink, this outdoor space is an extension of the home you'll treasure every day.
Recent improvements bring peace of mind: gas pack and heat pump (2021), carpet (2023), roof (2024), and dehumidifier (2025). A side-load garage offers easy access and plenty of extra parking when guests arrive.
This home blends classic design with an easy, everyday livabilitywelcoming you with character, warmth, and a quiet setting that feels worlds away, yet just minutes from everything.
Contact an agent
Home facts
- Year built:2004
- Listing ID #:100535211
- Added:1 day(s) ago
- Updated:October 10, 2025 at 10:33 AM
Rooms and interior
- Bedrooms:3
- Total bathrooms:3
- Full bathrooms:2
- Half bathrooms:1
- Living area:3,042 sq. ft.
Heating and cooling
- Cooling:Central Air
- Heating:Electric, Gas Pack, Heat Pump, Heating, Natural Gas
Structure and exterior
- Roof:Architectural Shingle, Metal
- Year built:2004
- Building area:3,042 sq. ft.
- Lot area:0.7 Acres
Schools
- High school:D H Conley
- Middle school:Hope Middle School
- Elementary school:Wintergreen Primary School
Utilities
- Water:Community Water Available, Water Connected
Finances and disclosures
- Price:$467,400
- Price per sq. ft.:$153.65
New listings near 950 Brandy Creek Drive
- New
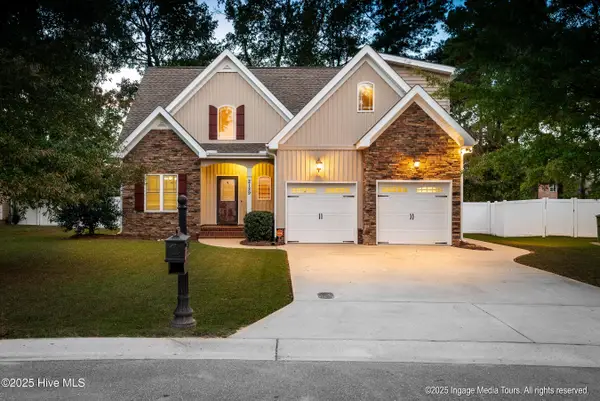 $314,999Active3 beds 3 baths1,923 sq. ft.
$314,999Active3 beds 3 baths1,923 sq. ft.2129 Tulls Cove Road, Winterville, NC 28590
MLS# 100535234Listed by: KELLER WILLIAMS REALTY POINTS EAST - New
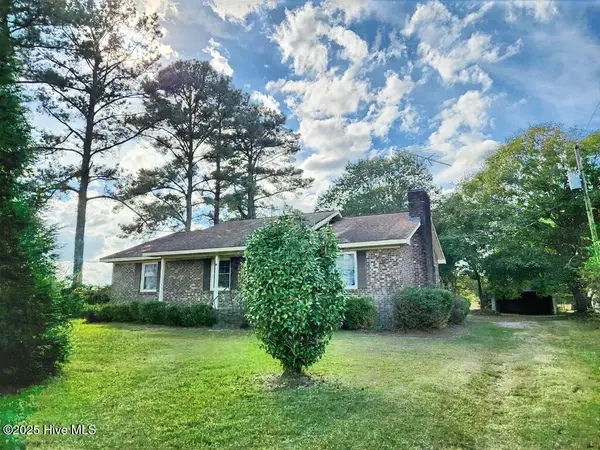 $149,500Active3 beds 4 baths1,535 sq. ft.
$149,500Active3 beds 4 baths1,535 sq. ft.2013 Holland Road, Greenville, NC 27834
MLS# 100535145Listed by: SELECTIVE HOMES - New
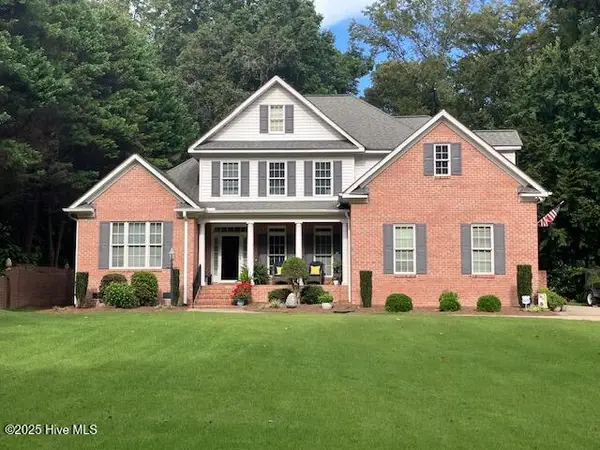 $495,000Active4 beds 3 baths2,648 sq. ft.
$495,000Active4 beds 3 baths2,648 sq. ft.102 Oxford Road, Greenville, NC 27858
MLS# 100535138Listed by: THE RICH COMPANY - New
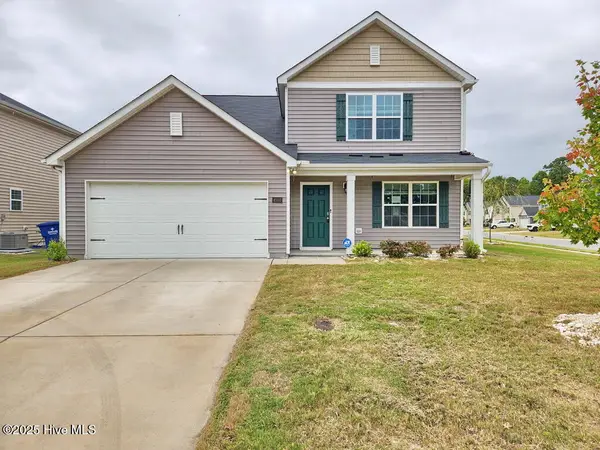 $309,000Active4 beds 4 baths2,597 sq. ft.
$309,000Active4 beds 4 baths2,597 sq. ft.4500 Sandstone Drive, Greenville, NC 27858
MLS# 100535141Listed by: SELECTIVE HOMES - New
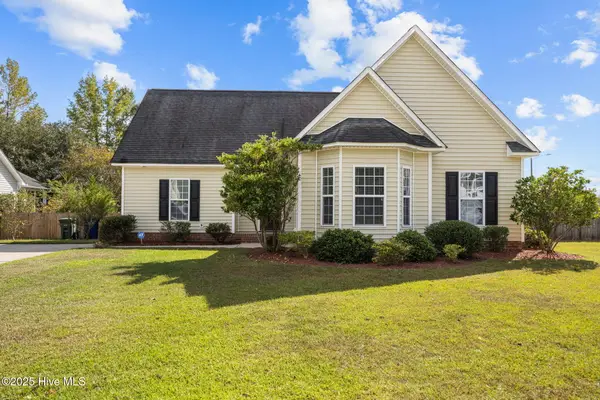 $330,000Active4 beds 3 baths2,201 sq. ft.
$330,000Active4 beds 3 baths2,201 sq. ft.1013 Bristolmoor Drive, Winterville, NC 28590
MLS# 100535133Listed by: EXP REALTY - New
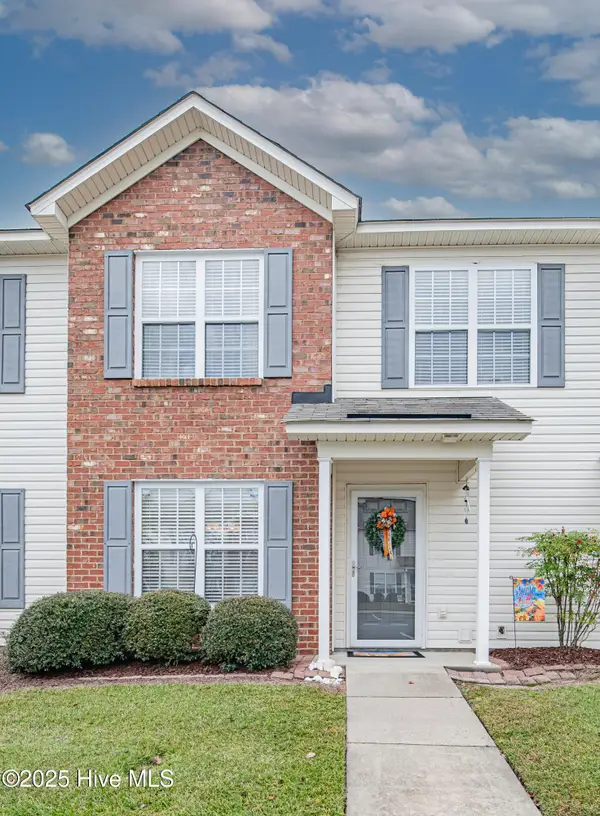 $197,000Active3 beds 3 baths1,447 sq. ft.
$197,000Active3 beds 3 baths1,447 sq. ft.4160 Dudleys Grant Drive #F, Winterville, NC 28590
MLS# 100535060Listed by: ALDRIDGE & SOUTHERLAND - New
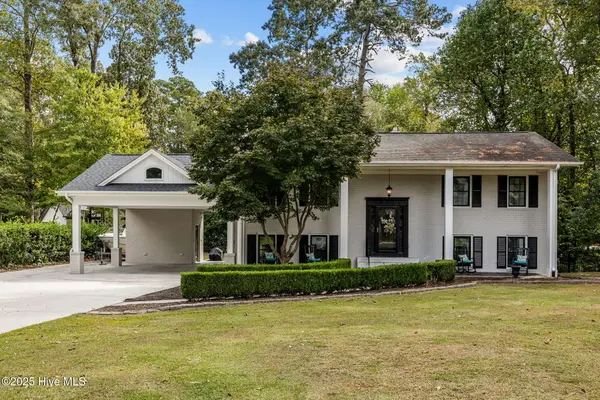 $435,000Active3 beds 3 baths2,551 sq. ft.
$435,000Active3 beds 3 baths2,551 sq. ft.207 Churchill Drive, Greenville, NC 27858
MLS# 100535051Listed by: UNITED REAL ESTATE EAST CAROLINA - New
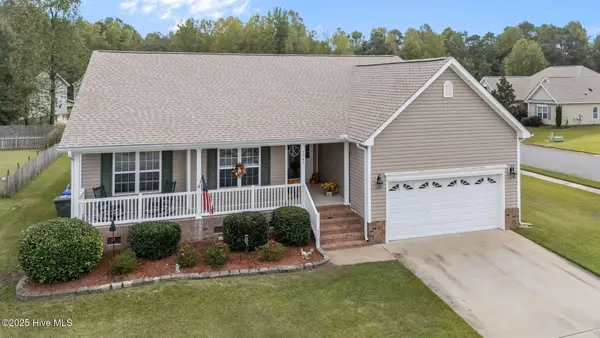 $369,000Active3 beds 2 baths2,332 sq. ft.
$369,000Active3 beds 2 baths2,332 sq. ft.3541 Lena Lane, Greenville, NC 27834
MLS# 100534970Listed by: BERKSHIRE HATHAWAY HOMESERVICES PRIME PROPERTIES - New
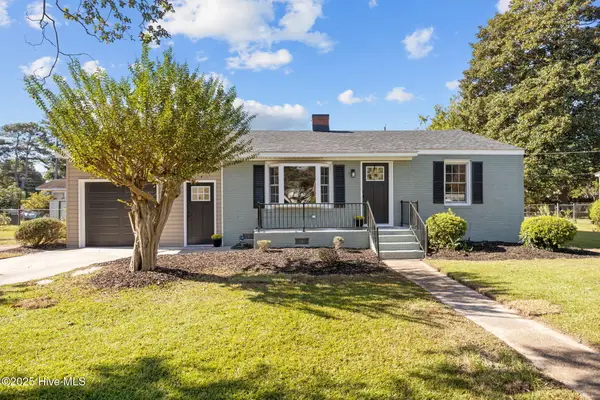 $219,900Active2 beds 1 baths907 sq. ft.
$219,900Active2 beds 1 baths907 sq. ft.2904 Jefferson Drive, Greenville, NC 27858
MLS# 100534994Listed by: LMR REALTY, LLC
