3156 Black Jack Simpson Road, Greenville, NC 27858
Local realty services provided by:Better Homes and Gardens Real Estate Elliott Coastal Living
Listed by:lori stancill
Office:keller williams realty points east
MLS#:100527176
Source:NC_CCAR
Price summary
- Price:$205,000
- Price per sq. ft.:$145.7
About this home
Welcome to this completely remodeled double-wide home, set on nearly an acre in one of Pitt County's most desirable school districts. From the moment you arrive, the circular driveway and detached two-car garage with power and concrete flooring set the stage for convenience and curb appeal.
The inviting front porch, crafted from durable Trex decking with brand-new handrails, leads you inside where every detail has been updated. Fresh vinyl windows, new LVP flooring, modern light fixtures, and upgraded kitchen and bathroom cabinetry create a truly move-in-ready feel.
The heart of the home features an open kitchen with granite countertops, stainless steel appliances (refrigerator, microwave, oven, and dishwasher), and a spacious walk-in pantry. A cozy den with a fireplace adds warmth and charm, while the adjacent laundry room offers washer/dryer hookups for easy living.
The primary suite is thoughtfully designed with a walk-in closet and a spa-like bathroom featuring a dual-sink vanity, walk-in shower, and a linen closet with built-in shelving. Two additional bedrooms share a beautifully updated full bath.
Outdoors, enjoy nearly an acre of privacy, just minutes from Greenville's dining, shopping, and medical district—plus the benefit of being located in the sought-after Chicod School District.
This home is the perfect combination of modern updates, country space, and unbeatable location.
Contact an agent
Home facts
- Year built:1999
- Listing ID #:100527176
- Added:45 day(s) ago
- Updated:October 11, 2025 at 10:22 AM
Rooms and interior
- Bedrooms:3
- Total bathrooms:2
- Full bathrooms:2
- Living area:1,407 sq. ft.
Heating and cooling
- Cooling:Central Air
- Heating:Electric, Forced Air, Heat Pump, Heating
Structure and exterior
- Roof:Metal
- Year built:1999
- Building area:1,407 sq. ft.
- Lot area:0.73 Acres
Schools
- High school:D H Conley
- Middle school:Chicod Middle
- Elementary school:Chicod Elementary
Utilities
- Water:Community Water Available, Water Connected
Finances and disclosures
- Price:$205,000
- Price per sq. ft.:$145.7
- Tax amount:$1,224 (2024)
New listings near 3156 Black Jack Simpson Road
- New
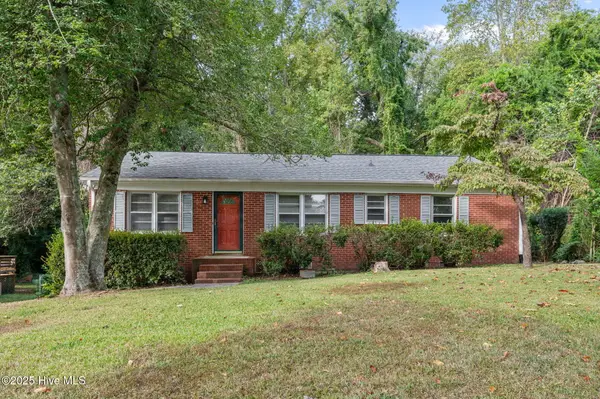 $232,000Active3 beds 2 baths1,338 sq. ft.
$232,000Active3 beds 2 baths1,338 sq. ft.2405 Jefferson Drive, Greenville, NC 27858
MLS# 100535617Listed by: REALTY ONE GROUP ASPIRE - New
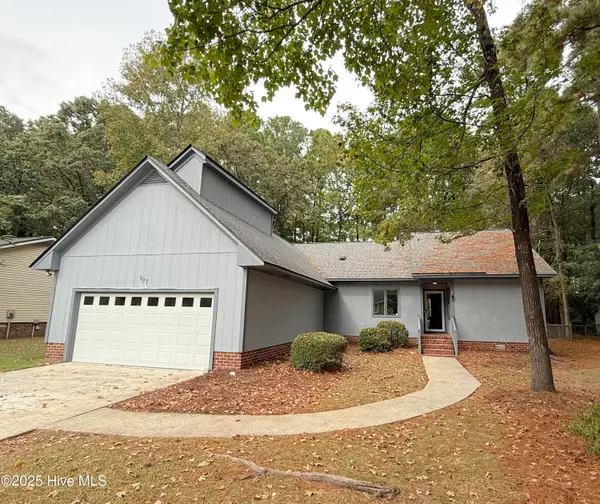 $269,900Active4 beds 2 baths1,600 sq. ft.
$269,900Active4 beds 2 baths1,600 sq. ft.107 E Baywood Lane, Greenville, NC 27834
MLS# 100535623Listed by: LEE AND HARRELL REAL ESTATE PROFESSIONALS - New
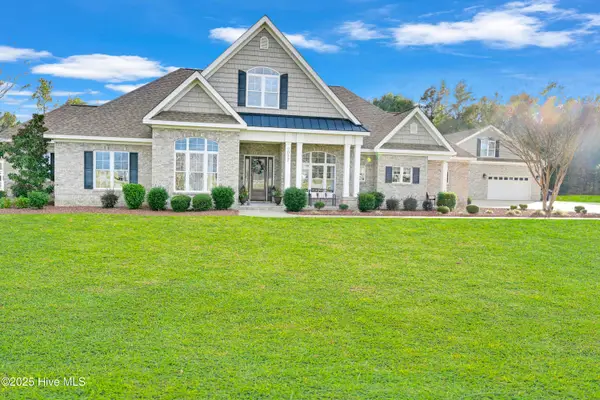 $920,000Active4 beds 4 baths4,813 sq. ft.
$920,000Active4 beds 4 baths4,813 sq. ft.2022 Jake Lane, Greenville, NC 27858
MLS# 100535630Listed by: THE OVERTON GROUP - New
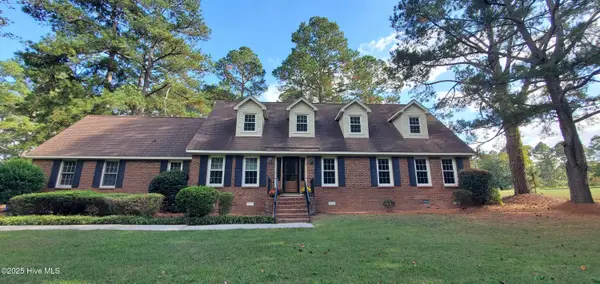 $379,900Active5 beds 3 baths3,056 sq. ft.
$379,900Active5 beds 3 baths3,056 sq. ft.329 Oxford Road, Greenville, NC 27858
MLS# 100535549Listed by: REALTY ONE GROUP ASPIRE - New
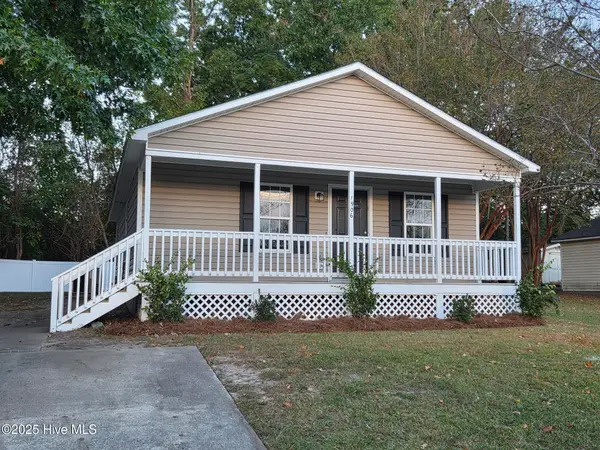 $159,900Active3 beds 1 baths1,001 sq. ft.
$159,900Active3 beds 1 baths1,001 sq. ft.1906 S Greene Street, Greenville, NC 27834
MLS# 100535463Listed by: TYRE REALTY GROUP INC. - New
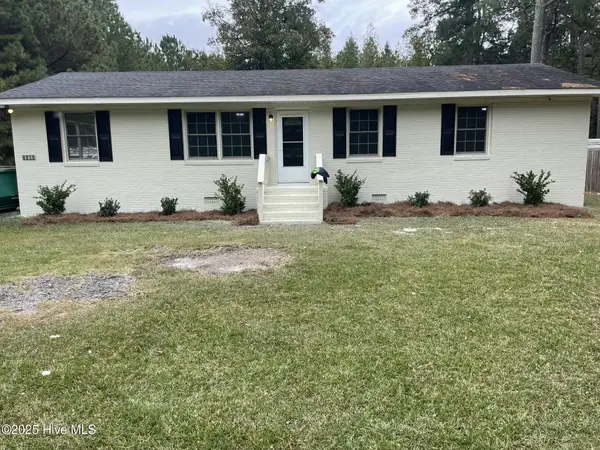 $167,500Active3 beds 1 baths1,012 sq. ft.
$167,500Active3 beds 1 baths1,012 sq. ft.2404 Dawson Street, Greenville, NC 27834
MLS# 100535496Listed by: TYRE REALTY GROUP INC. - New
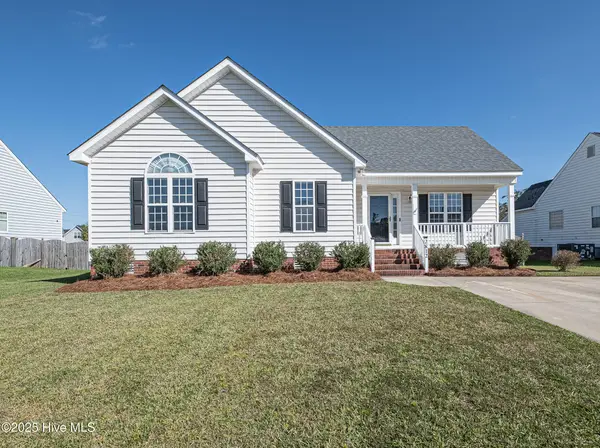 $255,000Active3 beds 2 baths1,321 sq. ft.
$255,000Active3 beds 2 baths1,321 sq. ft.2812 Camille Drive, Winterville, NC 28590
MLS# 100535456Listed by: ALDRIDGE & SOUTHERLAND - New
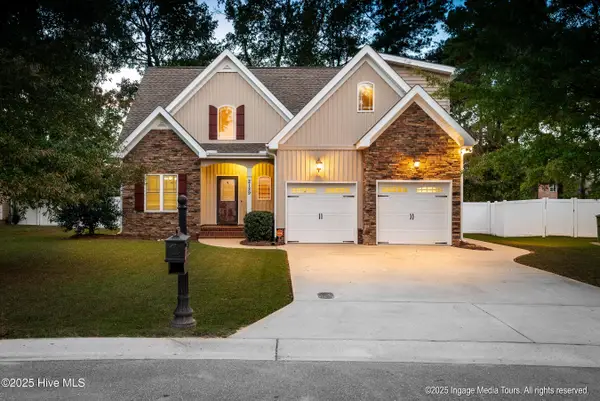 $314,999Active3 beds 3 baths1,923 sq. ft.
$314,999Active3 beds 3 baths1,923 sq. ft.2129 Tulls Cove Road, Winterville, NC 28590
MLS# 100535234Listed by: KELLER WILLIAMS REALTY POINTS EAST - New
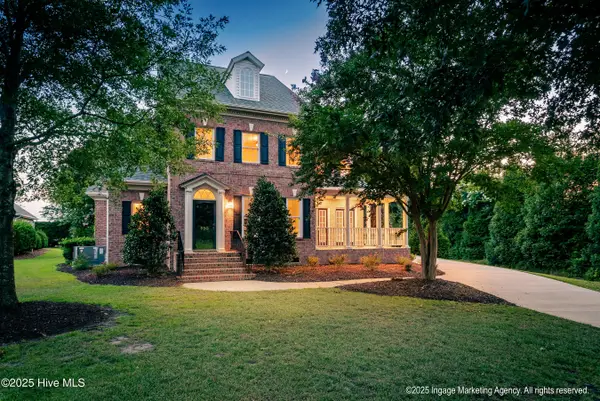 $467,400Active3 beds 3 baths3,042 sq. ft.
$467,400Active3 beds 3 baths3,042 sq. ft.950 Brandy Creek Drive, Greenville, NC 27858
MLS# 100535211Listed by: KELLER WILLIAMS REALTY POINTS EAST - New
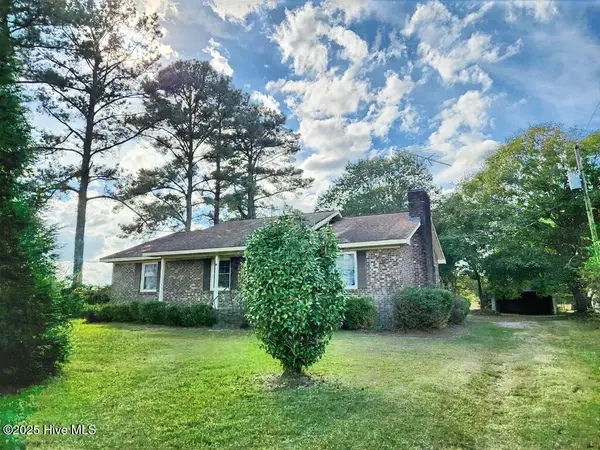 $149,500Active3 beds 4 baths1,535 sq. ft.
$149,500Active3 beds 4 baths1,535 sq. ft.2013 Holland Road, Greenville, NC 27834
MLS# 100535145Listed by: SELECTIVE HOMES
