3598 Willow Run Drive, Greenville, NC 27858
Local realty services provided by:Better Homes and Gardens Real Estate Lifestyle Property Partners
3598 Willow Run Drive,Greenville, NC 27858
$290,000
- 3 Beds
- 2 Baths
- 2,060 sq. ft.
- Single family
- Active
Listed by:rebecca lynn alfred
Office:legacy premier real estate, llc.
MLS#:100536163
Source:NC_CCAR
Price summary
- Price:$290,000
- Price per sq. ft.:$140.78
About this home
Spacious 3-bedroom, 2-bath home offering just over 2,000 square feet located in the desirable Willow Run subdivision. This property features a welcoming rocking chair front porch, a formal dining area with coffered ceiling and architectural columns, and a large living space with plenty of potential. The primary suite includes double walk-in closets, a large soaking tub, and a separate shower. Additional highlights include a separate laundry room, a large utility room that could also serve as an office or hobby space, and an attached garage for convenience. Priced significantly below market value, this home's price reflects the updates and repairs needed. Ideal opportunity for investors or buyers looking to put in some work and build instant equity in a sought-after neighborhood.
Contact an agent
Home facts
- Year built:2000
- Listing ID #:100536163
- Added:1 day(s) ago
- Updated:October 15, 2025 at 11:17 AM
Rooms and interior
- Bedrooms:3
- Total bathrooms:2
- Full bathrooms:2
- Living area:2,060 sq. ft.
Heating and cooling
- Cooling:Central Air
- Heating:Electric, Fireplace(s), Heat Pump, Heating
Structure and exterior
- Roof:Shingle
- Year built:2000
- Building area:2,060 sq. ft.
- Lot area:0.2 Acres
Schools
- High school:D.H. Conley High School
- Middle school:Hope Middle School
- Elementary school:Wintergreen Primary School
Utilities
- Water:Water Connected
- Sewer:Sewer Connected
Finances and disclosures
- Price:$290,000
- Price per sq. ft.:$140.78
- Tax amount:$3,034 (2024)
New listings near 3598 Willow Run Drive
- New
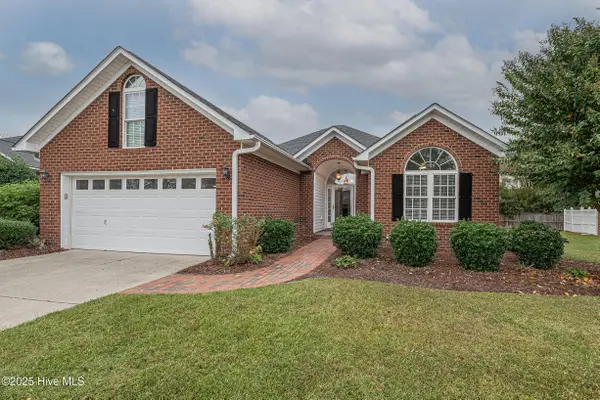 $349,900Active3 beds 2 baths1,913 sq. ft.
$349,900Active3 beds 2 baths1,913 sq. ft.3907 Brookstone Drive, Winterville, NC 28590
MLS# 100536274Listed by: ALDRIDGE & SOUTHERLAND - New
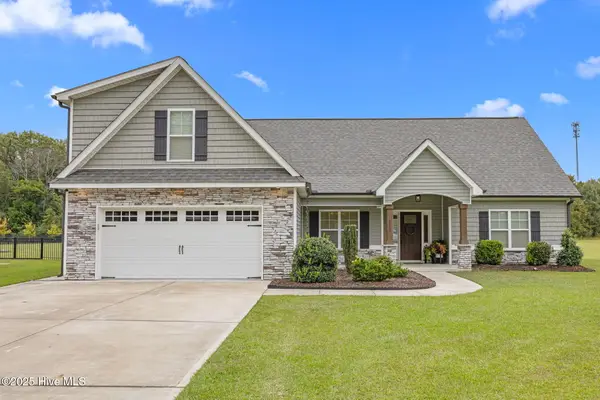 $410,000Active4 beds 3 baths2,235 sq. ft.
$410,000Active4 beds 3 baths2,235 sq. ft.2927 Avon Road, Greenville, NC 27858
MLS# 100536285Listed by: REALTY ONE GROUP ASPIRE - New
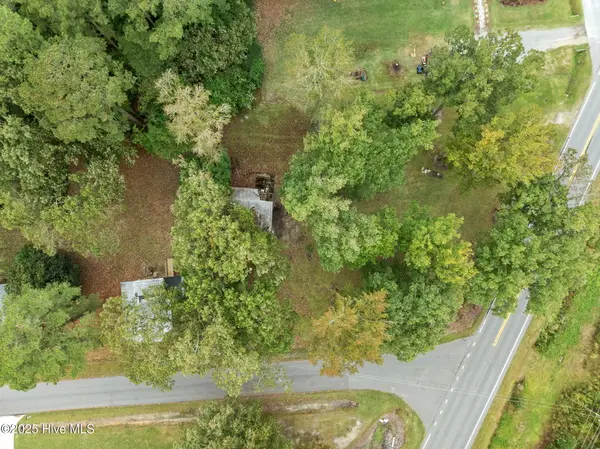 $50,000Active0.87 Acres
$50,000Active0.87 Acres8068 Nc-43, Greenville, NC 27858
MLS# 100536109Listed by: KELLER WILLIAMS REALTY POINTS EAST - New
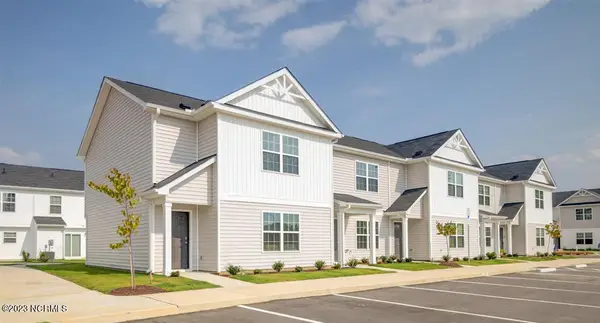 $189,900Active2 beds 3 baths1,050 sq. ft.
$189,900Active2 beds 3 baths1,050 sq. ft.4111 Laurel Ridge Drive #B, Greenville, NC 27834
MLS# 100536077Listed by: D R HORTON, INC. - New
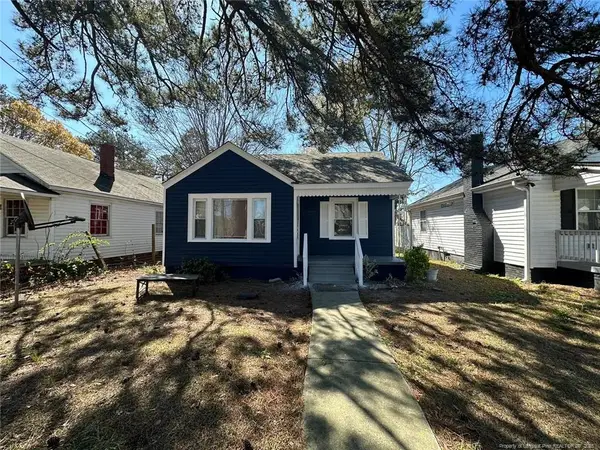 $150,000Active2 beds 1 baths698 sq. ft.
$150,000Active2 beds 1 baths698 sq. ft.1225 Battle Street, Greenville, NC 27834
MLS# LP751780Listed by: REAL BROKER LLC - New
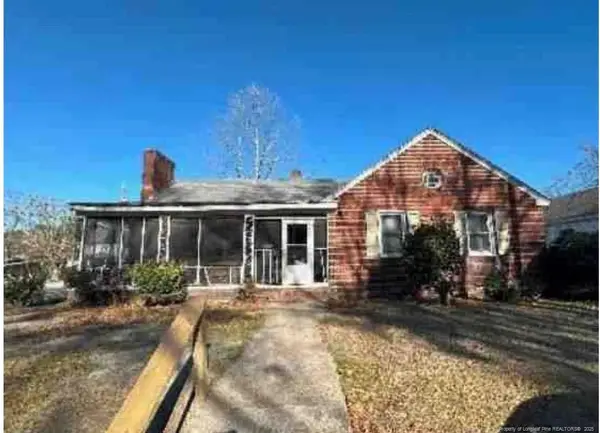 $200,000Active3 beds 2 baths1,704 sq. ft.
$200,000Active3 beds 2 baths1,704 sq. ft.1236 Battle Street, Greenville, NC 27834
MLS# LP751806Listed by: REAL BROKER LLC - New
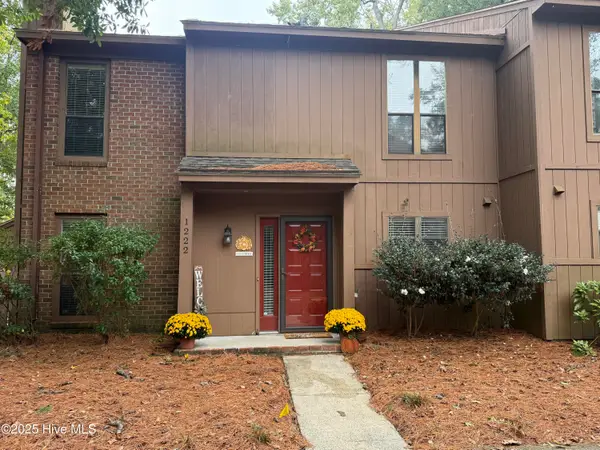 $193,000Active2 beds 3 baths1,410 sq. ft.
$193,000Active2 beds 3 baths1,410 sq. ft.1222 Ash Circle, Greenville, NC 27858
MLS# 100536037Listed by: TOUCHDOWN REALTY CO - New
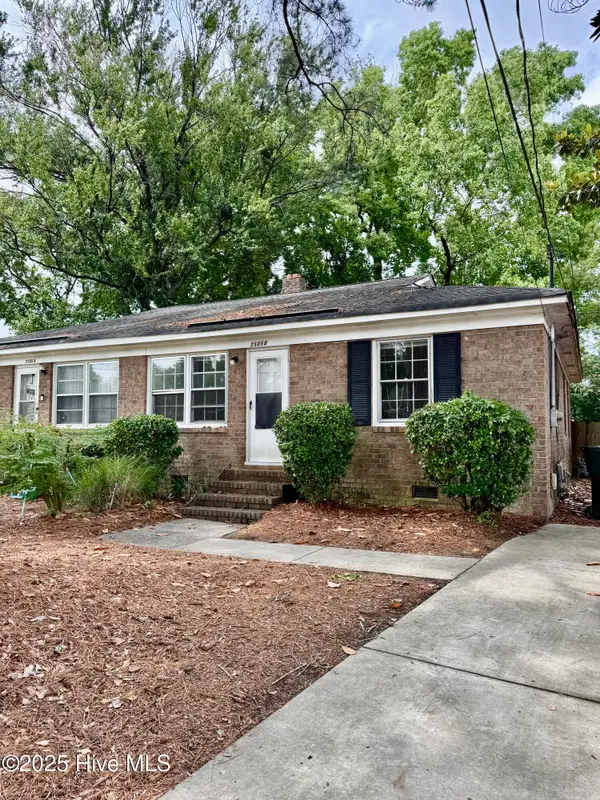 $300,000Active3 beds 1 baths2,000 sq. ft.
$300,000Active3 beds 1 baths2,000 sq. ft.2505 E 3rd Street #A&B, Greenville, NC 27858
MLS# 100536054Listed by: CONNELLY PROPERTIES - New
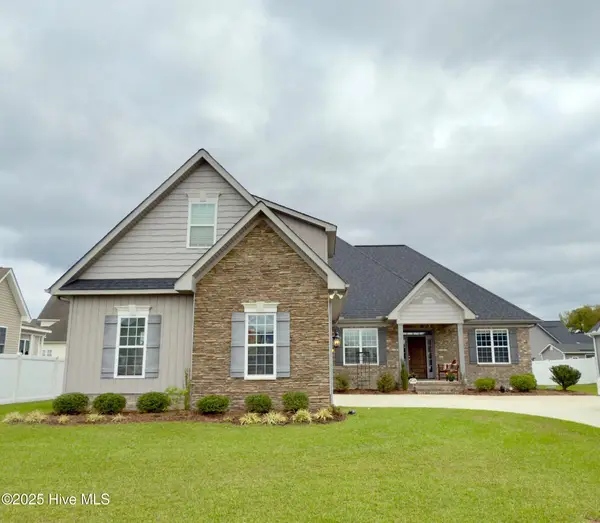 $449,900Active3 beds 4 baths2,640 sq. ft.
$449,900Active3 beds 4 baths2,640 sq. ft.2005 Southside Drive, Winterville, NC 28590
MLS# 100536057Listed by: LEE AND HARRELL REAL ESTATE PROFESSIONALS
