3907 Brookstone Drive, Winterville, NC 28590
Local realty services provided by:Better Homes and Gardens Real Estate Elliott Coastal Living
Listed by:robertson- osullivan team
Office:aldridge & southerland
MLS#:100536274
Source:NC_CCAR
Price summary
- Price:$349,900
- Price per sq. ft.:$182.91
About this home
Beautifully Renovated Home in the Highly Sought-After Sheffield Patio Home Community
This stunning residence offers 3 bedrooms and 2 full bathrooms and has been thoughtfully renovated from top to bottom. Updates include new wood flooring and fresh interior paint throughout, complemented by new hardware and an array of updated plumbing and electrical fixtures. The kitchen features elegant quartz countertops, custom cabinetry, and stainless steel appliances, creating a perfect blend of style and functionality. The primary bathroom has been redesigned with sophisticated tile work and a newly completed walk-in shower. The spacious great room boasts vaulted ceilings and abundant natural light, overlooking a private, enclosed brick paver patio — an ideal space for relaxing or entertaining.
Move-in ready and meticulously updated, this home offers a rare opportunity to enjoy peaceful, low-maintenance living in one of the area's premier patio home communities.
Contact an agent
Home facts
- Year built:2000
- Listing ID #:100536274
- Added:1 day(s) ago
- Updated:October 15, 2025 at 09:58 PM
Rooms and interior
- Bedrooms:3
- Total bathrooms:2
- Full bathrooms:2
- Living area:1,913 sq. ft.
Heating and cooling
- Cooling:Central Air
- Heating:Forced Air, Heating, Natural Gas
Structure and exterior
- Roof:Architectural Shingle
- Year built:2000
- Building area:1,913 sq. ft.
- Lot area:0.2 Acres
Schools
- High school:South Central (Winterville)
- Middle school:Hope Middle School
- Elementary school:Wintergreen Primary School
Utilities
- Water:Municipal Water Available, Water Connected
- Sewer:Sewer Connected
Finances and disclosures
- Price:$349,900
- Price per sq. ft.:$182.91
New listings near 3907 Brookstone Drive
- New
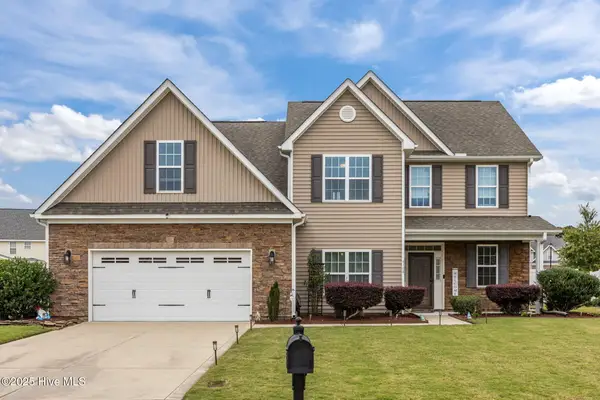 $465,000Active5 beds 4 baths3,250 sq. ft.
$465,000Active5 beds 4 baths3,250 sq. ft.4108 Killarney Drive, Winterville, NC 28590
MLS# 100536310Listed by: REALTY ONE GROUP ASPIRE - New
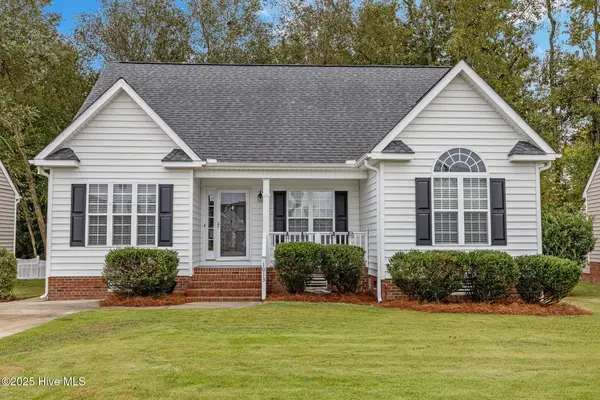 $260,000Active3 beds 2 baths1,434 sq. ft.
$260,000Active3 beds 2 baths1,434 sq. ft.1013 Sebring Drive, Winterville, NC 28590
MLS# 100536311Listed by: KELLER WILLIAMS REALTY POINTS EAST - New
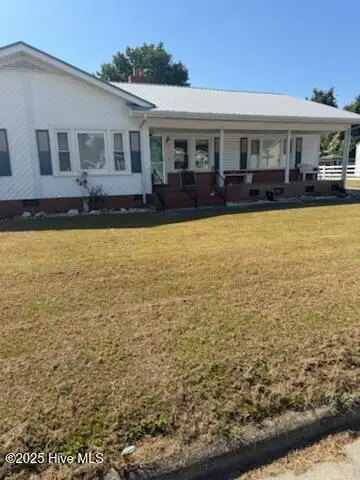 $146,000Active3 beds 2 baths1,783 sq. ft.
$146,000Active3 beds 2 baths1,783 sq. ft.2422 Grimes Street, Winterville, NC 28590
MLS# 100536153Listed by: EAST COAST PROPERTIES - New
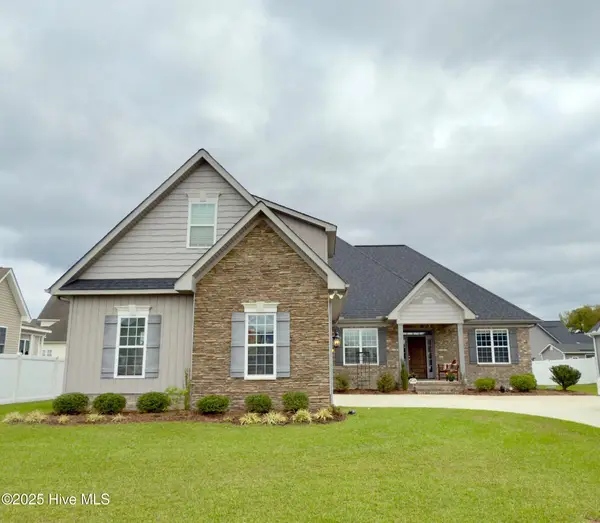 $449,900Active3 beds 4 baths2,640 sq. ft.
$449,900Active3 beds 4 baths2,640 sq. ft.2005 Southside Drive, Winterville, NC 28590
MLS# 100536057Listed by: LEE AND HARRELL REAL ESTATE PROFESSIONALS - New
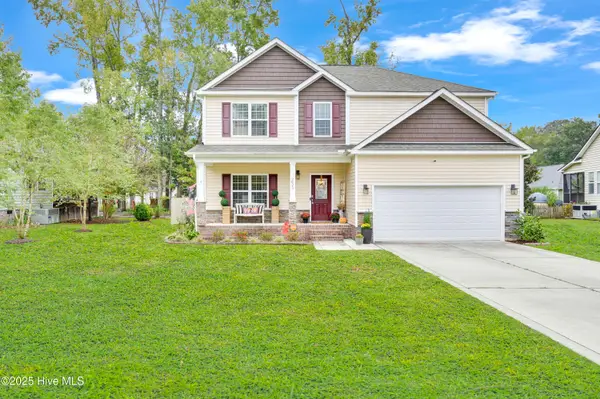 $367,900Active4 beds 3 baths2,160 sq. ft.
$367,900Active4 beds 3 baths2,160 sq. ft.2825 Little Gem Circle, Winterville, NC 28590
MLS# 100535888Listed by: WILLIAMS AND ASSOCIATES REALTORS - Open Sun, 2 to 4pmNew
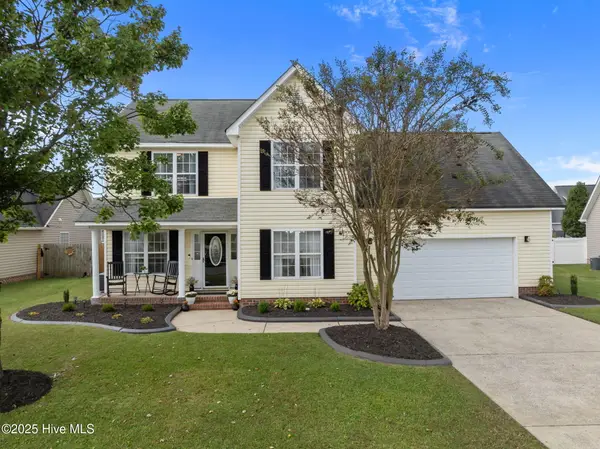 $330,000Active4 beds 3 baths2,021 sq. ft.
$330,000Active4 beds 3 baths2,021 sq. ft.3416 Langston Boulevard, Winterville, NC 28590
MLS# 100535847Listed by: KELLER WILLIAMS REALTY POINTS EAST - New
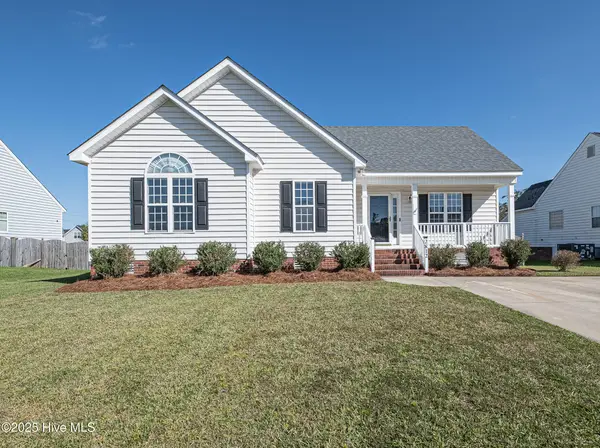 $255,000Active3 beds 2 baths1,321 sq. ft.
$255,000Active3 beds 2 baths1,321 sq. ft.2812 Camille Drive, Winterville, NC 28590
MLS# 100535456Listed by: ALDRIDGE & SOUTHERLAND 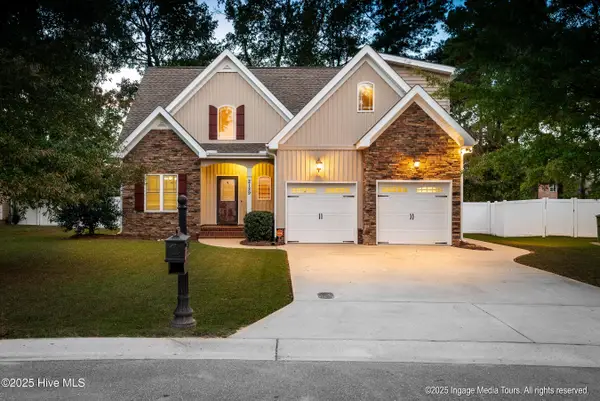 $314,999Pending3 beds 3 baths1,923 sq. ft.
$314,999Pending3 beds 3 baths1,923 sq. ft.2129 Tulls Cove Road, Winterville, NC 28590
MLS# 100535234Listed by: KELLER WILLIAMS REALTY POINTS EAST- New
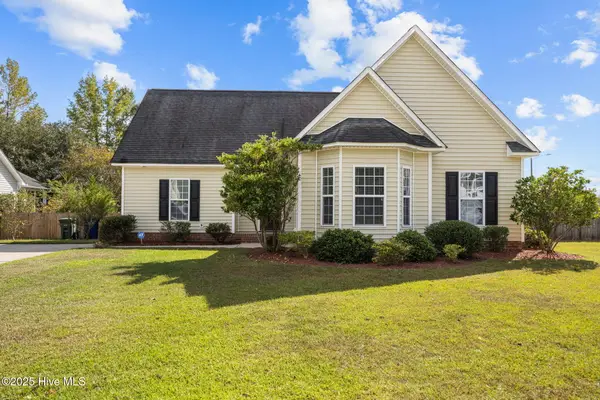 $330,000Active4 beds 3 baths2,201 sq. ft.
$330,000Active4 beds 3 baths2,201 sq. ft.1013 Bristolmoor Drive, Winterville, NC 28590
MLS# 100535133Listed by: EXP REALTY
