939 Teakwood Drive, Greenville, NC 27834
Local realty services provided by:Better Homes and Gardens Real Estate Elliott Coastal Living
939 Teakwood Drive,Greenville, NC 27834
$299,000
- 3 Beds
- 2 Baths
- 1,424 sq. ft.
- Single family
- Active
Listed by:joshua b smith
Office:mcclure group realty llc.
MLS#:100487254
Source:NC_CCAR
Price summary
- Price:$299,000
- Price per sq. ft.:$209.97
About this home
Welcome to 939 Teakwood Drive - a beautifully updated home offering comfort, space, and convenience without the burden of city taxes.
Nestled in a peaceful neighborhood, this residence provides the perfect blend of privacy and proximity—just minutes from local schools, shopping, and everyday essentials.
Recent updates showcase true pride of ownership: a 30-year architectural shingle roof (installed only two years ago), a spacious oversized two-car garage, new solid hickory hardwood flooring, fresh wall and ceiling paint throughout (including closets), and stylish new countertops. The home also features new toilets, upgraded interior and exterior lighting, and windows and doors replaced approximately 12 years ago—offering long-term peace of mind.
The kitchen impresses with matching stainless steel appliances, including a never-used dishwasher and range, combining modern functionality with timeless appeal.
Step outside to a large, fully fenced backyard—ideal for entertaining, recreation, or giving pets room to play.
Don't miss the opportunity to make this move-in-ready home yours. Schedule your private showing at 939 Teakwood Drive today and experience the comfort and value this property has to offer!
Contact an agent
Home facts
- Year built:1990
- Listing ID #:100487254
- Added:247 day(s) ago
- Updated:October 11, 2025 at 10:22 AM
Rooms and interior
- Bedrooms:3
- Total bathrooms:2
- Full bathrooms:1
- Half bathrooms:1
- Living area:1,424 sq. ft.
Heating and cooling
- Cooling:Central Air
- Heating:Electric, Heat Pump, Heating
Structure and exterior
- Roof:Architectural Shingle
- Year built:1990
- Building area:1,424 sq. ft.
- Lot area:0.57 Acres
Schools
- High school:Farmville Central High School
- Middle school:Farmville Middle School
- Elementary school:Lake Forest Elementary School
Utilities
- Water:Community Water Available
Finances and disclosures
- Price:$299,000
- Price per sq. ft.:$209.97
- Tax amount:$1,943 (2024)
New listings near 939 Teakwood Drive
- New
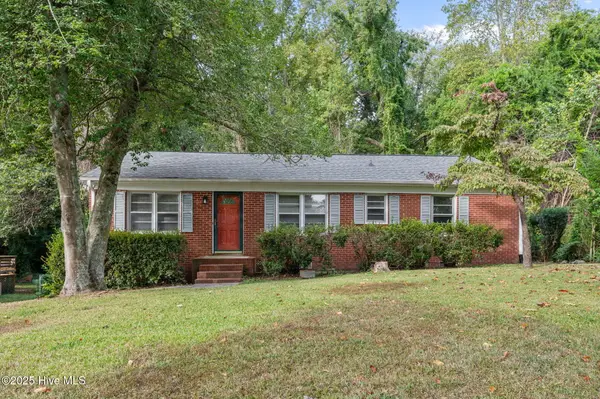 $232,000Active3 beds 2 baths1,338 sq. ft.
$232,000Active3 beds 2 baths1,338 sq. ft.2405 Jefferson Drive, Greenville, NC 27858
MLS# 100535617Listed by: REALTY ONE GROUP ASPIRE - New
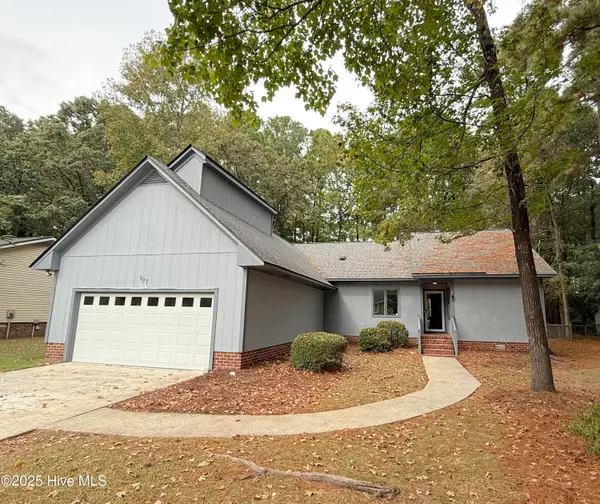 $269,900Active4 beds 2 baths1,600 sq. ft.
$269,900Active4 beds 2 baths1,600 sq. ft.107 E Baywood Lane, Greenville, NC 27834
MLS# 100535623Listed by: LEE AND HARRELL REAL ESTATE PROFESSIONALS - New
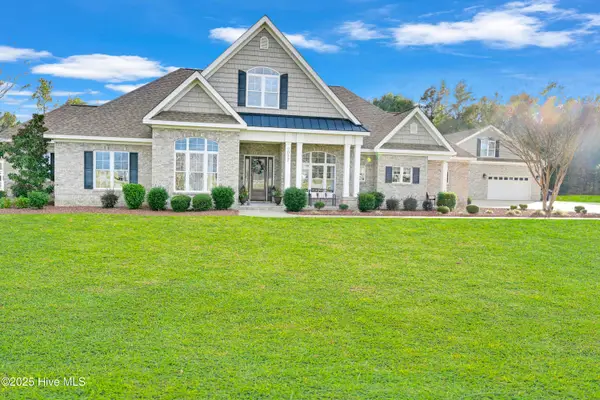 $920,000Active4 beds 4 baths4,813 sq. ft.
$920,000Active4 beds 4 baths4,813 sq. ft.2022 Jake Lane, Greenville, NC 27858
MLS# 100535630Listed by: THE OVERTON GROUP - New
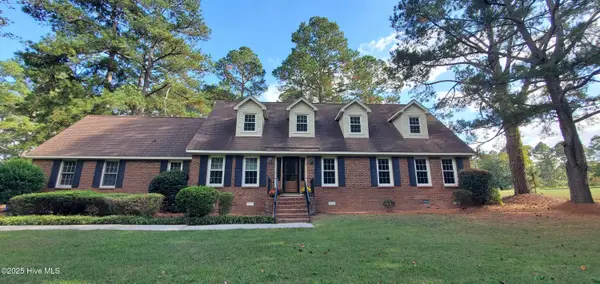 $379,900Active5 beds 3 baths3,056 sq. ft.
$379,900Active5 beds 3 baths3,056 sq. ft.329 Oxford Road, Greenville, NC 27858
MLS# 100535549Listed by: REALTY ONE GROUP ASPIRE - New
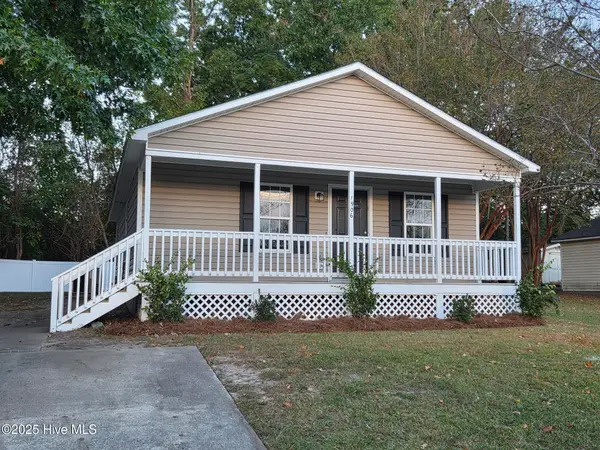 $159,900Active3 beds 1 baths1,001 sq. ft.
$159,900Active3 beds 1 baths1,001 sq. ft.1906 S Greene Street, Greenville, NC 27834
MLS# 100535463Listed by: TYRE REALTY GROUP INC. - New
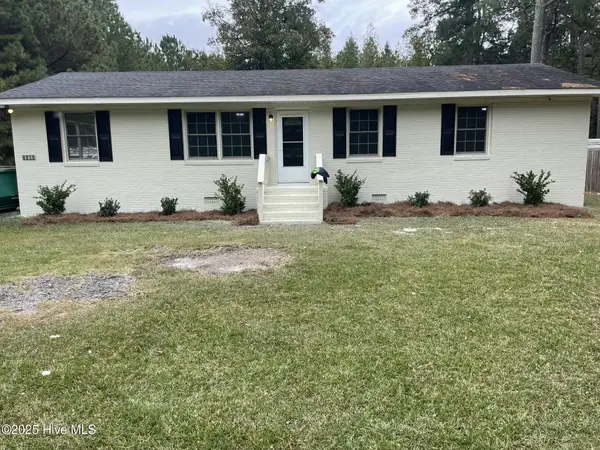 $167,500Active3 beds 1 baths1,012 sq. ft.
$167,500Active3 beds 1 baths1,012 sq. ft.2404 Dawson Street, Greenville, NC 27834
MLS# 100535496Listed by: TYRE REALTY GROUP INC. - New
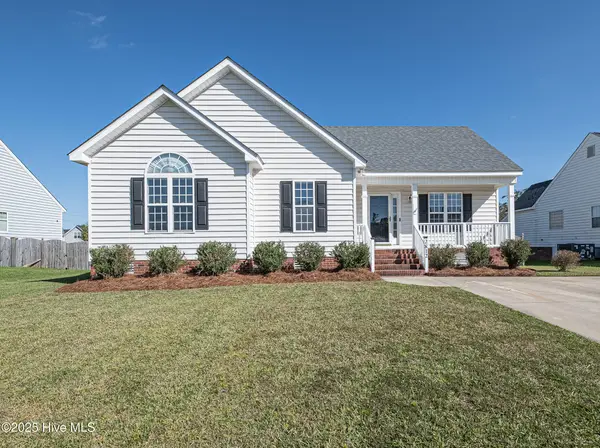 $255,000Active3 beds 2 baths1,321 sq. ft.
$255,000Active3 beds 2 baths1,321 sq. ft.2812 Camille Drive, Winterville, NC 28590
MLS# 100535456Listed by: ALDRIDGE & SOUTHERLAND - New
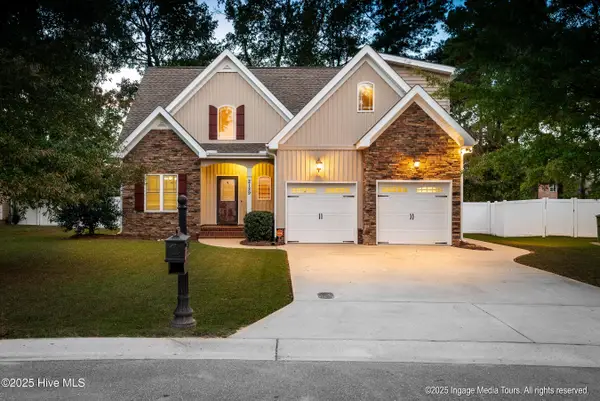 $314,999Active3 beds 3 baths1,923 sq. ft.
$314,999Active3 beds 3 baths1,923 sq. ft.2129 Tulls Cove Road, Winterville, NC 28590
MLS# 100535234Listed by: KELLER WILLIAMS REALTY POINTS EAST - New
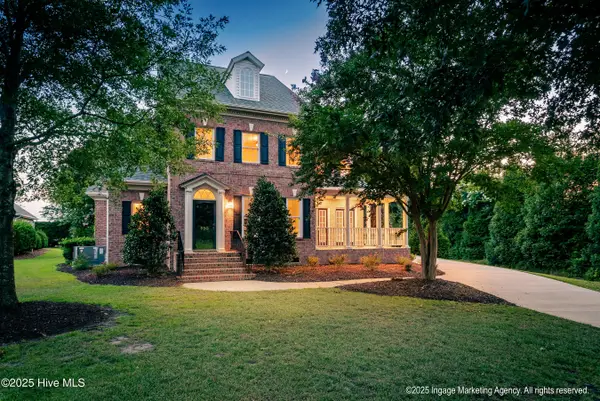 $467,400Active3 beds 3 baths3,042 sq. ft.
$467,400Active3 beds 3 baths3,042 sq. ft.950 Brandy Creek Drive, Greenville, NC 27858
MLS# 100535211Listed by: KELLER WILLIAMS REALTY POINTS EAST - New
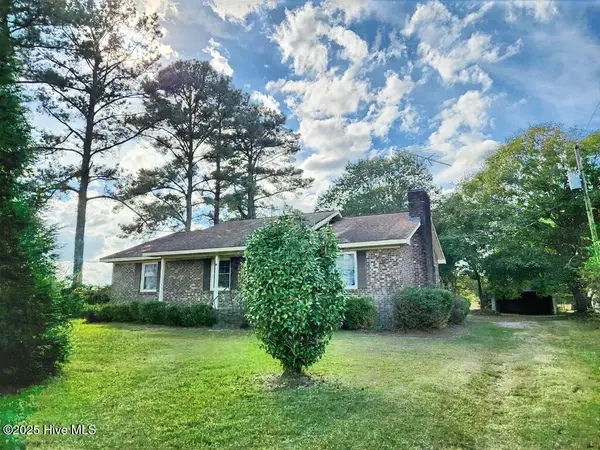 $149,500Active3 beds 4 baths1,535 sq. ft.
$149,500Active3 beds 4 baths1,535 sq. ft.2013 Holland Road, Greenville, NC 27834
MLS# 100535145Listed by: SELECTIVE HOMES
