2315 Plumosa Drive, Grimesland, NC 27837
Local realty services provided by:Better Homes and Gardens Real Estate Lifestyle Property Partners
Upcoming open houses
- Sun, Dec 0702:00 pm - 04:00 pm
Listed by: madelyn d'olive
Office: grimes real estate group
MLS#:100543211
Source:NC_CCAR
Price summary
- Price:$429,900
- Price per sq. ft.:$185.06
About this home
Perfectly situated as the last house on the right at the end of Plumosa Drive, this semi-custom 3-bed, 2.5-bath home offers the rare combination of luxury, privacy, and freedom—no HOA, no city taxes, and absolutely no through traffic.
Built in 2022 by Randolph Enterprises, Inc., the home impresses immediately with soaring vaulted ceilings, a custom beam and fireplace feature wall, and built-in surround sound. The open-concept kitchen is the heart of the home, featuring an oversized island, quartz countertops, tile backsplash, under-cabinet lighting, walk-in pantry, and a generous eat-in dining space. The first-floor primary suite provides true comfort with a massive walk-in closet, dual vanities plus a dedicated makeup station, a tiled shower with waterfall showerhead, and a private water closet. Upstairs offers the two additional bedrooms, full bath, walk-in attic storage, and a spacious bonus room with step-down entry for added ceiling height—prewired for surround sound and ideal for a media room, office, or fitness space. Outdoor living is just as impressive. Enjoy the 12x12 screened-in porch with built-in speakers overlooking the private, fenced backyard with a wooded backdrop. With the septic tank and drain field located in the front yard (repair area in right rear), the backyard is available for a pool, workshop, or play area.
Major improvements since construction include a permitted 3-car garage addition, full vinyl privacy fence, blinds and shades throughout, and kitchen refrigerator, washer & dryer—all conveying for a truly move-in-ready experience.
Make this private retreat yours! Schedule your showing today.
Contact an agent
Home facts
- Year built:2022
- Listing ID #:100543211
- Added:1 day(s) ago
- Updated:November 28, 2025 at 11:13 AM
Rooms and interior
- Bedrooms:3
- Total bathrooms:3
- Full bathrooms:2
- Half bathrooms:1
- Living area:2,323 sq. ft.
Heating and cooling
- Cooling:Central Air, Heat Pump, Zoned
- Heating:Electric, Fireplace(s), Heat Pump, Heating, Natural Gas, Zoned
Structure and exterior
- Roof:Architectural Shingle
- Year built:2022
- Building area:2,323 sq. ft.
- Lot area:0.57 Acres
Schools
- High school:D.H. Conley High School
- Middle school:Hope Middle School
- Elementary school:Wintergreen Primary School
Utilities
- Water:Community Water Available, Water Connected
Finances and disclosures
- Price:$429,900
- Price per sq. ft.:$185.06
New listings near 2315 Plumosa Drive
- New
 $375,000Active3 beds 2 baths2,215 sq. ft.
$375,000Active3 beds 2 baths2,215 sq. ft.3156 Juniper Branch Drive, Grimesland, NC 27837
MLS# 100543188Listed by: LEE AND HARRELL REAL ESTATE PROFESSIONALS - New
 $649,000Active3 beds 3 baths2,454 sq. ft.
$649,000Active3 beds 3 baths2,454 sq. ft.2336 Soddy Lane, Grimesland, NC 27837
MLS# 100543017Listed by: EPIQUE REALTY - New
 $260,000Active3 beds 2 baths1,567 sq. ft.
$260,000Active3 beds 2 baths1,567 sq. ft.561 Godley Road, Grimesland, NC 27837
MLS# 100542970Listed by: EPIQUE REALTY - New
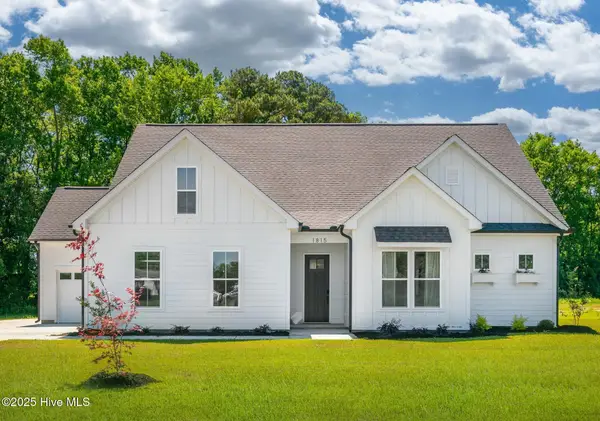 $519,900Active3 beds 3 baths2,702 sq. ft.
$519,900Active3 beds 3 baths2,702 sq. ft.1717 Dixon Grove Lane, Grimesland, NC 27837
MLS# 100542777Listed by: ALLEN TATE - ENC PIRATE REALTY - New
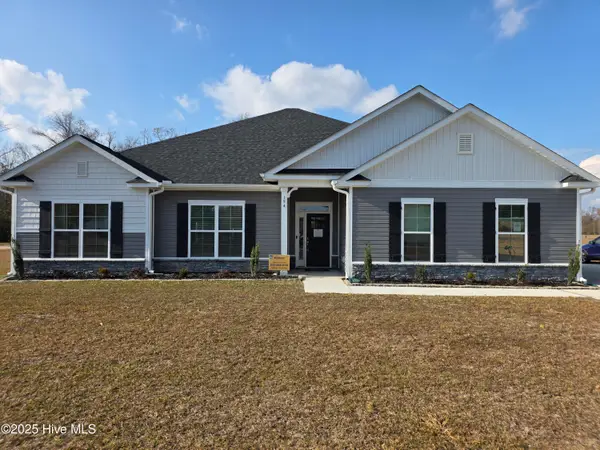 $380,620Active4 beds 3 baths2,505 sq. ft.
$380,620Active4 beds 3 baths2,505 sq. ft.194 Poker House Road, Grimesland, NC 27837
MLS# 100542611Listed by: ADAMS HOMES REALTY NC 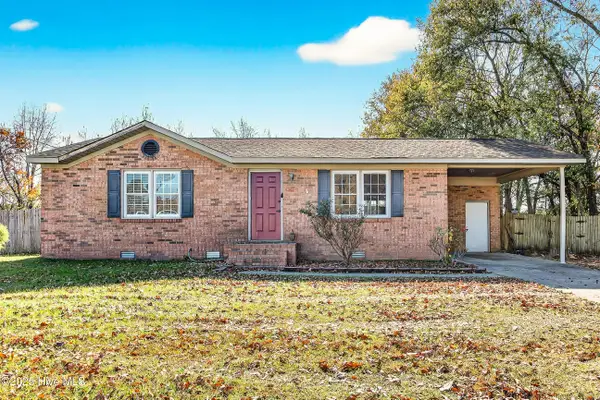 $150,000Pending2 beds 1 baths1,036 sq. ft.
$150,000Pending2 beds 1 baths1,036 sq. ft.3176 Mobleys Bridge Road, Grimesland, NC 27837
MLS# 100542352Listed by: COLDWELL BANKER SEA COAST ADVANTAGE - JACKSONVILLE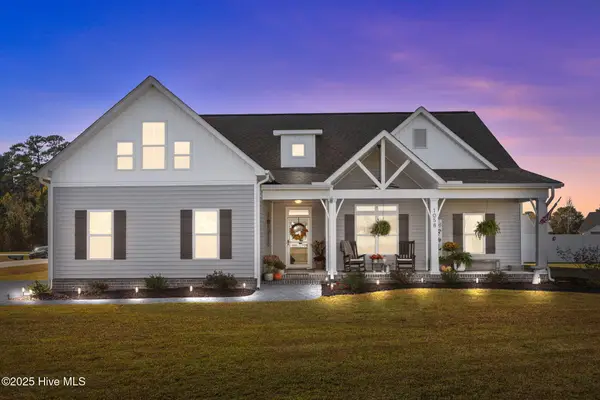 $609,000Active4 beds 3 baths2,755 sq. ft.
$609,000Active4 beds 3 baths2,755 sq. ft.1058 Buckley Drive, Grimesland, NC 27837
MLS# 100541158Listed by: CENTURY 21 THE REALTY GROUP $426,873Active4 beds 3 baths2,400 sq. ft.
$426,873Active4 beds 3 baths2,400 sq. ft.2812 Tucker Hill Drive, Grimesland, NC 27837
MLS# 100541289Listed by: TYRE REALTY GROUP INC.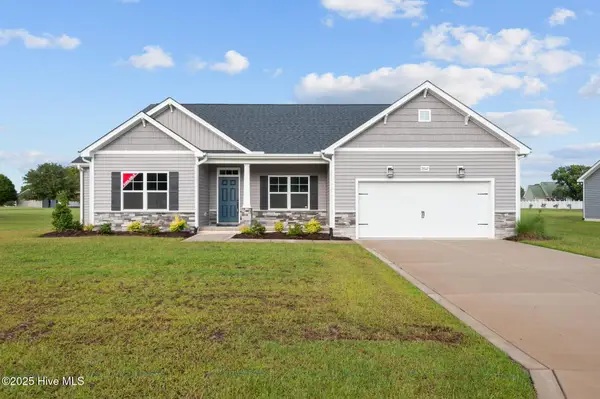 $415,000Active4 beds 2 baths2,152 sq. ft.
$415,000Active4 beds 2 baths2,152 sq. ft.2847 Tucker Hill Drive, Grimesland, NC 27837
MLS# 100541317Listed by: MCCLURE GROUP REALTY LLC
