2639 Plumosa Drive, Grimesland, NC 27837
Local realty services provided by:Better Homes and Gardens Real Estate Elliott Coastal Living
Listed by: lisa cartwright
Office: united real estate east carolina
MLS#:100513313
Source:NC_CCAR
Price summary
- Price:$385,000
- Price per sq. ft.:$161.9
About this home
Welcome to the desirable Juniper Landing! This 3 bedroom 3 full bath home has so much to offer. Enter this gorgeous home through a vaulted foyer and formal dining room with trey ceilings and attractive newly refinished hardwood floors that give this home a cozy welcoming feel! A large great room awaits with an open floor plan leading you into a flawless updated kitchen! Knotty pine soft close cabinets, custom tile backsplash, granite counter tops, gas cook top, a large walk in pantry and under cabinet lighting make for a perfect cooking/dining experience. Double built in oven, gas stove and built in microwave make it complete!! Laundry closet is conveniently located off the kitchen close to the primary bedroom! Step into the first floor primary with trey ceilings that leads into a beautifully updated bathroom featuring vessel sink double vanity, jetted tub, tiled walk-in shower, and a large walk in closet. 2 more bedrooms conveniently located downstairs where they share a full bathroom with a vessel sink. Upstairs isn't just a bonus room, in 2017 they added ensuite bath, double vanity. tile floors, and gorgeous tile walk-in shower, that is a must see!!! Great use of space, yet still this home has an incredible amount of storage and attic space. Now for the outdoors, a screened-in porch perfect for enjoying all seasons in Eastern NC, leads on a deck to the refreshing above ground pool perfectly maintained. (Pool liner 6 years old and pump is 4.) Shed out back for extra storage. Come see this wonderfully maintained and updated home in the highly desired Juniper Landing!
UPDATES INCLUDE:
New roof (2023)
Two new HVAC units (2020)
New water heater (2020)
Refinished hardwoods (2022)
Bathrooms (2017)
SELLERS WILL GIVE A $500 PAINT ALLOWANCE
Contact an agent
Home facts
- Year built:2003
- Listing ID #:100513313
- Added:195 day(s) ago
- Updated:December 18, 2025 at 11:29 AM
Rooms and interior
- Bedrooms:3
- Total bathrooms:3
- Full bathrooms:3
- Living area:2,378 sq. ft.
Heating and cooling
- Cooling:Central Air, Heat Pump
- Heating:Electric, Gas Pack, Heat Pump, Heating, Natural Gas
Structure and exterior
- Roof:Architectural Shingle
- Year built:2003
- Building area:2,378 sq. ft.
- Lot area:0.61 Acres
Schools
- High school:D.H. Conley High School
- Middle school:Hope Middle School
- Elementary school:Wintergreen Primary School
Finances and disclosures
- Price:$385,000
- Price per sq. ft.:$161.9
New listings near 2639 Plumosa Drive
- New
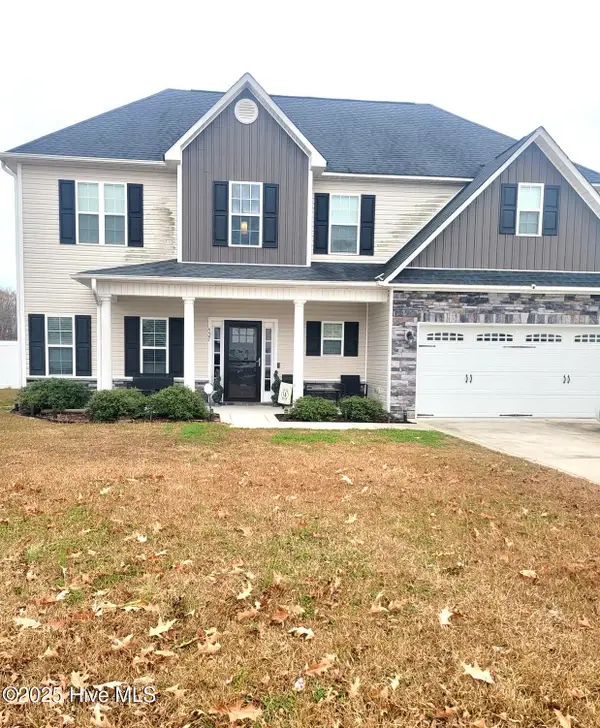 $399,000Active4 beds 3 baths2,401 sq. ft.
$399,000Active4 beds 3 baths2,401 sq. ft.521 Flip Flop Lane, Grimesland, NC 27837
MLS# 100545076Listed by: UNITED REAL ESTATE COASTAL RIVERS 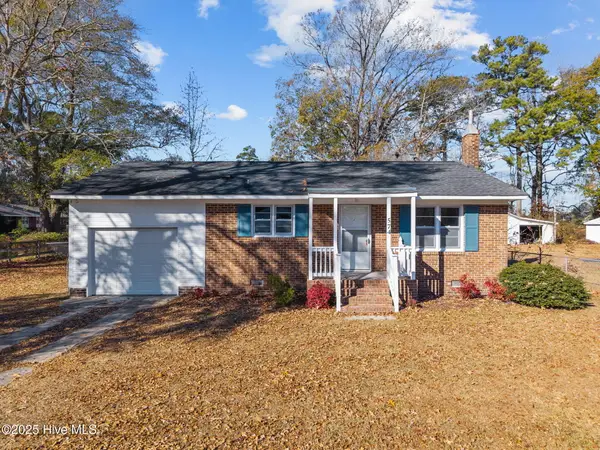 $159,900Pending2 beds 1 baths899 sq. ft.
$159,900Pending2 beds 1 baths899 sq. ft.574 Simpson Street, Grimesland, NC 27837
MLS# 100545110Listed by: ALLEN TATE - ENC PIRATE REALTY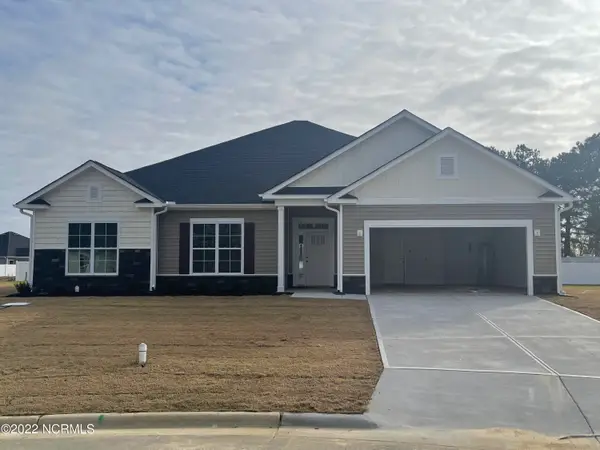 $377,800Pending4 beds 3 baths2,505 sq. ft.
$377,800Pending4 beds 3 baths2,505 sq. ft.419 Lemonade Lane, Grimesland, NC 27837
MLS# 100545027Listed by: ADAMS HOMES REALTY NC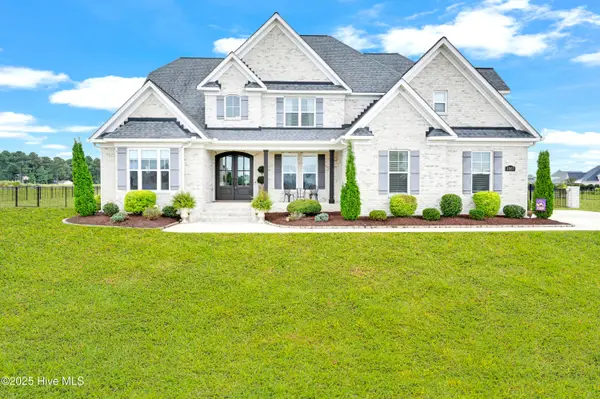 $1,050,000Active4 beds 4 baths3,938 sq. ft.
$1,050,000Active4 beds 4 baths3,938 sq. ft.1357 Autumn Lakes Drive, Grimesland, NC 27837
MLS# 100544309Listed by: THE OVERTON GROUP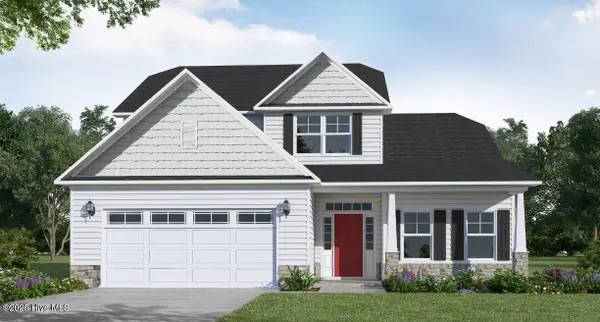 $493,911Pending4 beds 3 baths2,876 sq. ft.
$493,911Pending4 beds 3 baths2,876 sq. ft.2969 Tucker Hill Drive, Grimesland, NC 27837
MLS# 100543853Listed by: TYRE REALTY GROUP INC.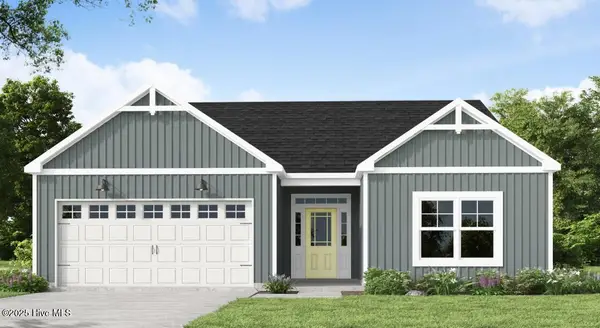 $405,330Pending3 beds 2 baths2,006 sq. ft.
$405,330Pending3 beds 2 baths2,006 sq. ft.2928 Tucker Hill Drive, Grimesland, NC 27837
MLS# 100543737Listed by: TYRE REALTY GROUP INC. $429,900Pending3 beds 3 baths2,323 sq. ft.
$429,900Pending3 beds 3 baths2,323 sq. ft.2315 Plumosa Drive, Grimesland, NC 27837
MLS# 100543211Listed by: GRIMES REAL ESTATE GROUP $375,000Active3 beds 2 baths2,215 sq. ft.
$375,000Active3 beds 2 baths2,215 sq. ft.3156 Juniper Branch Drive, Grimesland, NC 27837
MLS# 100543188Listed by: LEE AND HARRELL REAL ESTATE PROFESSIONALS $649,000Active3 beds 3 baths2,454 sq. ft.
$649,000Active3 beds 3 baths2,454 sq. ft.2336 Soddy Lane, Grimesland, NC 27837
MLS# 100543017Listed by: EPIQUE REALTY $260,000Active3 beds 2 baths1,567 sq. ft.
$260,000Active3 beds 2 baths1,567 sq. ft.561 Godley Road, Grimesland, NC 27837
MLS# 100542970Listed by: EPIQUE REALTY
