3206 Dandelion Drive, Grimesland, NC 27837
Local realty services provided by:Better Homes and Gardens Real Estate Elliott Coastal Living
Listed by: jackie gautreau
Office: prime one realty
MLS#:100518043
Source:NC_CCAR
Price summary
- Price:$380,000
- Price per sq. ft.:$135.96
About this home
Corner lot on cute cul-de-sac street with a sidewalk in front! Covered front porch and back covered porch as well as a patio. 2025 added vinyl fence for kids, pets or just privacy. Oversized garage with keypad and garage openers. Coffered ceiling in dining room, vaulted ceiling in family room with ceiling fan and fireplace, 4 bedrooms and 3 full baths, a 1/2 bath downstairs and a large loft! Primary suite has 2 walk-in closets, tray ceiling with ceiling fan, garden tub with separate shower, toilet closet, dual vanities and linen closet. Granite counters in kitchen, tile back splash, island, pendant lights, stainless appliances and fridge! Tile floors in bathrooms and laundry room. All bedrooms have added fans. Loft is pre-wired for fan. Walk in closets in all bedrooms. Walk-in storage off of one bedroom. The list goes on! Door to backyard has built in blinds that raise inside the frames and/or turn to let light in or not. Zillow shows high flood and wind risk from a 3rd party vendor we have verified that it does not have this on any other home on the street and FEMA says no flood risk.
Contact an agent
Home facts
- Year built:2020
- Listing ID #:100518043
- Added:128 day(s) ago
- Updated:November 15, 2025 at 01:07 AM
Rooms and interior
- Bedrooms:4
- Total bathrooms:4
- Full bathrooms:3
- Half bathrooms:1
- Living area:2,795 sq. ft.
Heating and cooling
- Cooling:Central Air, Heat Pump
- Heating:Electric, Fireplace(s), Forced Air, Heat Pump, Heating
Structure and exterior
- Roof:Architectural Shingle
- Year built:2020
- Building area:2,795 sq. ft.
- Lot area:0.29 Acres
Schools
- High school:D.H. Conley High School
- Middle school:G. R. Whitfield School K-8
- Elementary school:G.R. Whitfield School K-8
Utilities
- Water:Water Connected
- Sewer:Sewer Connected
Finances and disclosures
- Price:$380,000
- Price per sq. ft.:$135.96
New listings near 3206 Dandelion Drive
- New
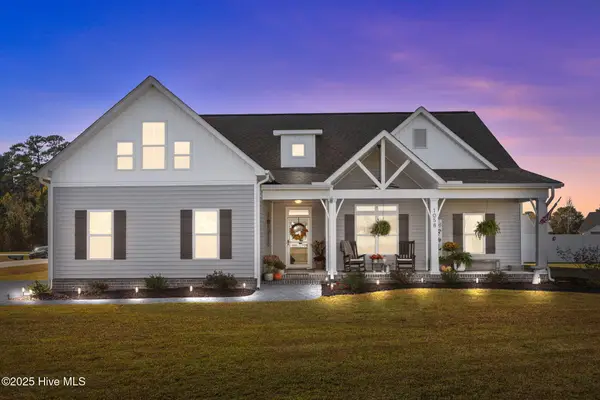 $609,000Active4 beds 3 baths2,755 sq. ft.
$609,000Active4 beds 3 baths2,755 sq. ft.1058 Buckley Drive, Grimesland, NC 27837
MLS# 100541158Listed by: CENTURY 21 THE REALTY GROUP - New
 $426,873Active4 beds 3 baths2,400 sq. ft.
$426,873Active4 beds 3 baths2,400 sq. ft.2812 Tucker Hill Drive, Grimesland, NC 27837
MLS# 100541289Listed by: TYRE REALTY GROUP INC. - New
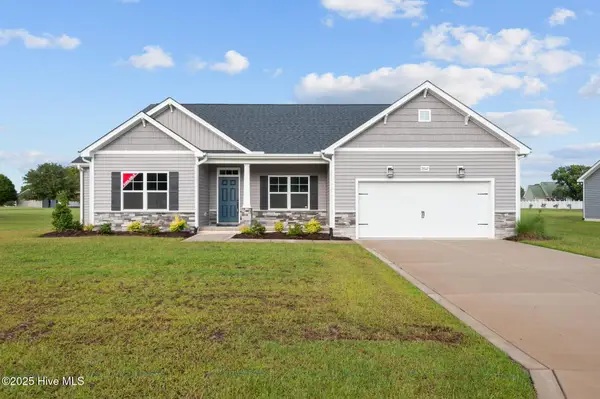 $415,000Active4 beds 2 baths2,152 sq. ft.
$415,000Active4 beds 2 baths2,152 sq. ft.2847 Tucker Hill Drive, Grimesland, NC 27837
MLS# 100541317Listed by: MCCLURE GROUP REALTY LLC 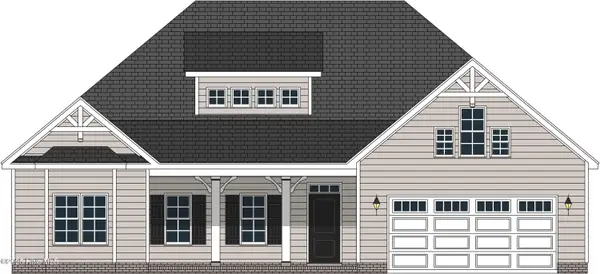 $425,795Pending3 beds 2 baths2,576 sq. ft.
$425,795Pending3 beds 2 baths2,576 sq. ft.217 Shortleaf Drive, Grimesland, NC 27837
MLS# 100540089Listed by: CAROLYN MCLAWHORN REALTY- New
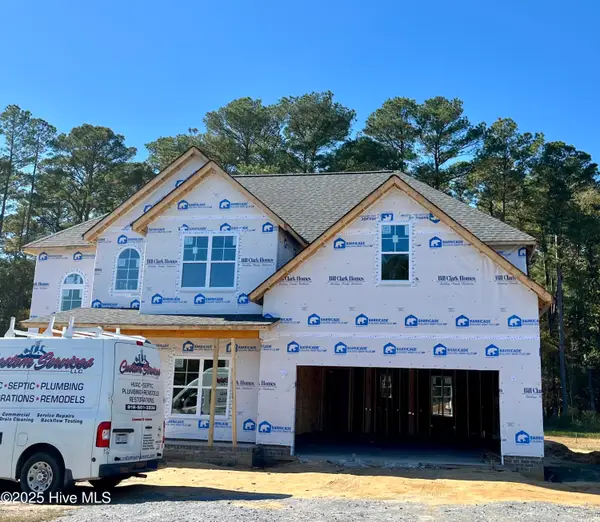 $434,470Active4 beds 3 baths2,578 sq. ft.
$434,470Active4 beds 3 baths2,578 sq. ft.206 Shortleaf Drive, Grimesland, NC 27837
MLS# 100539573Listed by: CAROLYN MCLAWHORN REALTY - New
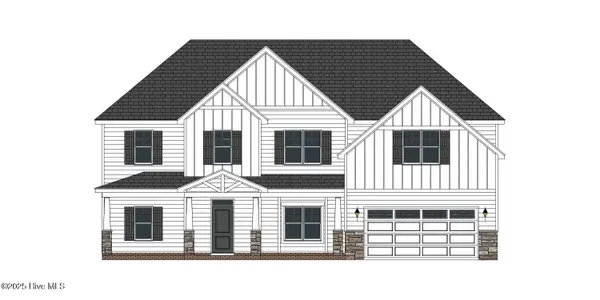 $552,800Active4 beds 4 baths3,259 sq. ft.
$552,800Active4 beds 4 baths3,259 sq. ft.1026 Buckley Drive, Grimesland, NC 27837
MLS# 100539543Listed by: CAROLYN MCLAWHORN REALTY - Open Sun, 2 to 4pm
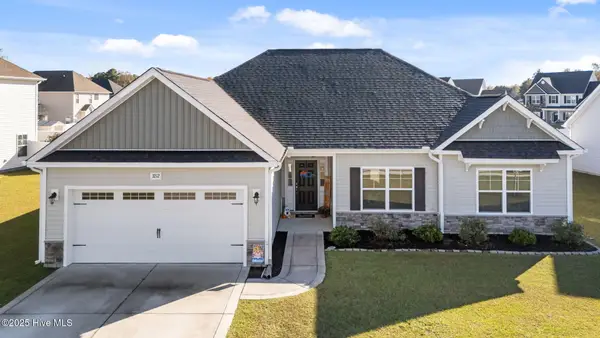 $350,000Active4 beds 2 baths1,868 sq. ft.
$350,000Active4 beds 2 baths1,868 sq. ft.3212 Dandelion Drive, Grimesland, NC 27837
MLS# 100539215Listed by: KELLER WILLIAMS REALTY POINTS EAST 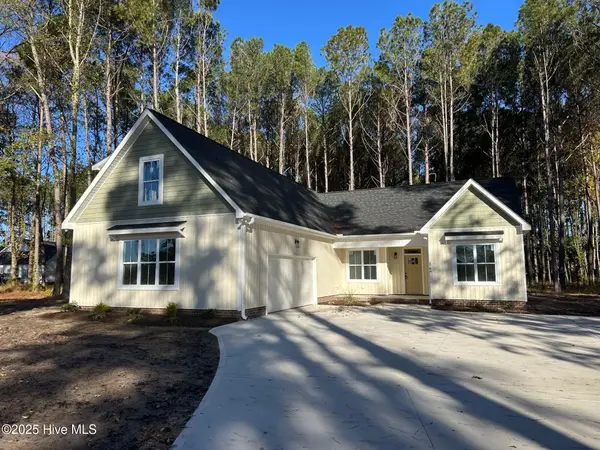 $449,500Active3 beds 3 baths2,200 sq. ft.
$449,500Active3 beds 3 baths2,200 sq. ft.1700 Black Jack Grimesland Road, Grimesland, NC 27837
MLS# 100539043Listed by: GRIMES REAL ESTATE GROUP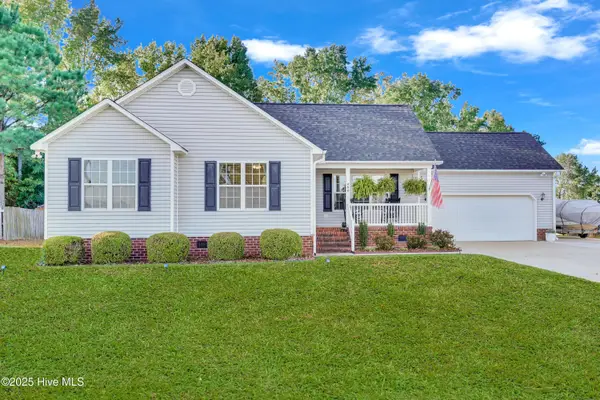 $298,500Active3 beds 2 baths1,618 sq. ft.
$298,500Active3 beds 2 baths1,618 sq. ft.494 Tucker Road, Grimesland, NC 27837
MLS# 100537692Listed by: CAROLINE JOHNSON REAL ESTATE INC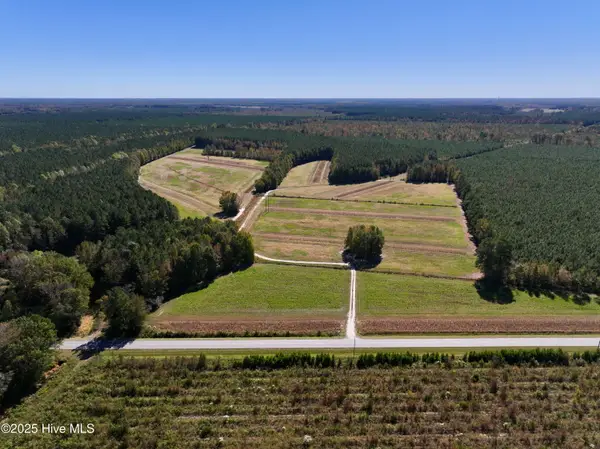 $699,900Pending135.25 Acres
$699,900Pending135.25 Acres00 Gaskins Road, Grimesland, NC 27837
MLS# 100537828Listed by: MOSSY OAK PROPERTIES LAND AND FARMS
