3357 Mobleys Bridge Road, Grimesland, NC 27837
Local realty services provided by:Better Homes and Gardens Real Estate Lifestyle Property Partners
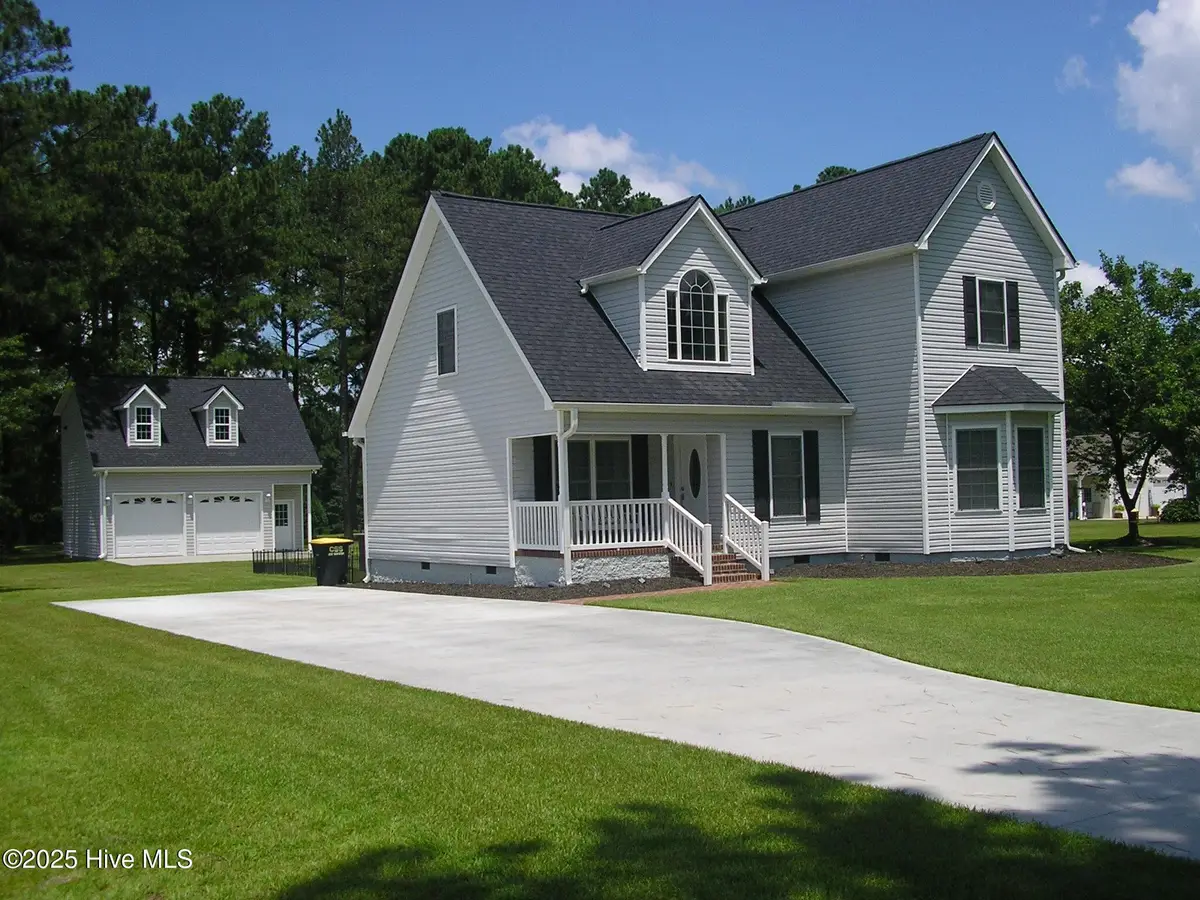
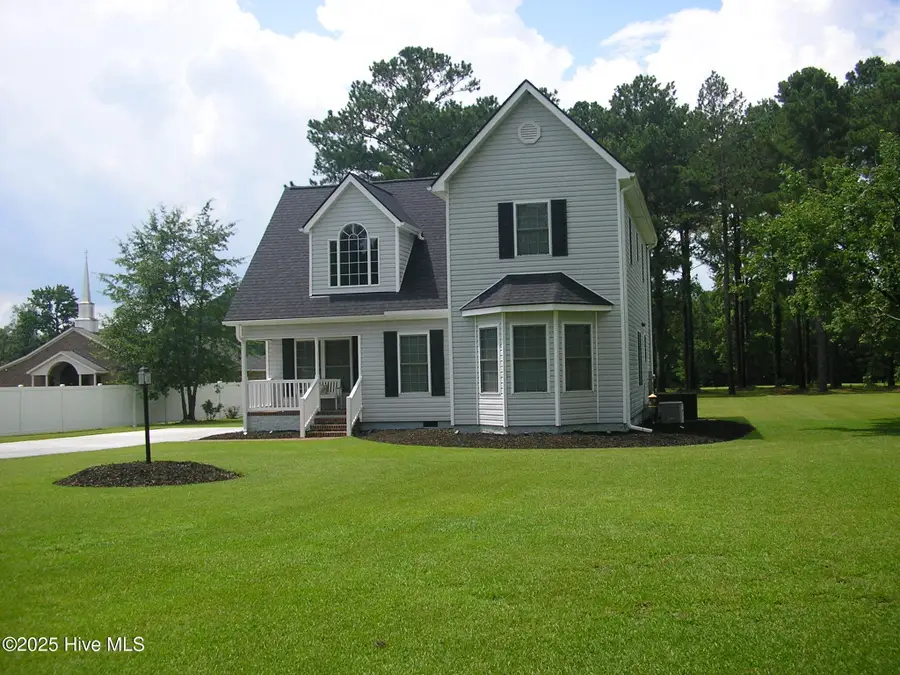
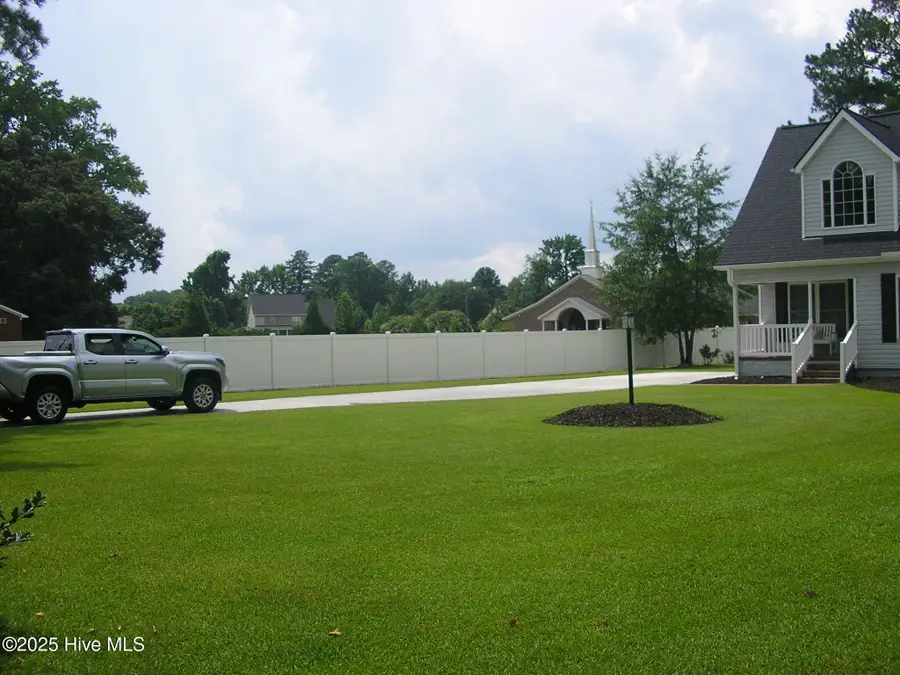
Listed by:glenn taylor
Office:berkshire hathaway homeservices prime properties
MLS#:100522142
Source:NC_CCAR
Price summary
- Price:$375,000
- Price per sq. ft.:$175.97
About this home
Move-In Ready 3-Bedroom Home with Bonus Garage Suite & Outdoor Kitchen. This well-maintained 3-bed, 2.5-bath home sits on a 0.78-acre lot in a top school district, just 15 mins from Greenville and 20 mins from Washington. Interior Features: 2,130 sq ft of living space, Spacious master suite & 2 upstairs bedrooms (all with new carpet, 2025), Office/workout room & large upstairs landing area, Dining room, pantry, oversized laundry room with sink, Ceiling fans in all bedrooms & Great Room, New HVAC (2024) & 30-year roof (2023), new hot water heater installed (2025) Outdoor Living: Features large Patio with built-in granite outdoor kitchen: 2 grills, bar sink, refrigerator, & storage - perfect for entertaining! A standout feature is the 24'x28' Detached Garage (1,100 sq ft): Garage is Heated and Cooled with 2 mini-split system. Has 2 roll-up doors & service door with porch. Upstairs Game/Hobby Room with fridge, stove, microwave sink, & TV - ideal for guests or a retreat. Additional Perks: White vinyl fencing on one side, Lower taxes (outside Greenville city limits) with peaceful surroundings
Contact an agent
Home facts
- Year built:2000
- Listing Id #:100522142
- Added:15 day(s) ago
- Updated:July 31, 2025 at 06:46 PM
Rooms and interior
- Bedrooms:3
- Total bathrooms:3
- Full bathrooms:2
- Half bathrooms:1
- Living area:3,269 sq. ft.
Heating and cooling
- Cooling:Central Air
- Heating:Electric, Heat Pump, Heating
Structure and exterior
- Roof:Architectural Shingle
- Year built:2000
- Building area:3,269 sq. ft.
- Lot area:0.78 Acres
Schools
- High school:D.H. Conley High School
- Middle school:Chicod Elementary
- Elementary school:Chicod Elementary
Utilities
- Water:Community Water Available, Water Connected
- Sewer:Sewer Connected
Finances and disclosures
- Price:$375,000
- Price per sq. ft.:$175.97
- Tax amount:$1,818 (2024)
New listings near 3357 Mobleys Bridge Road
- New
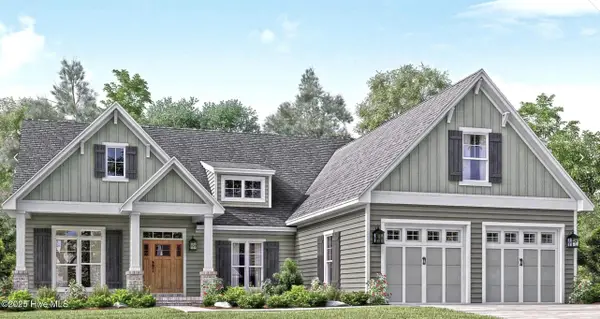 $499,900Active3 beds 4 baths2,358 sq. ft.
$499,900Active3 beds 4 baths2,358 sq. ft.4367 J C Galloway Road, Grimesland, NC 27837
MLS# 100524797Listed by: REALTY ONE GROUP ASPIRE - New
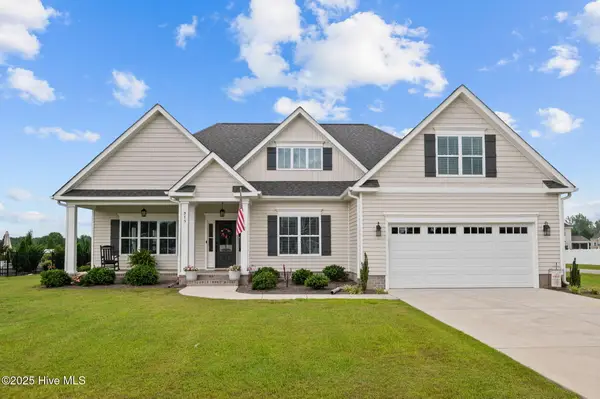 $504,000Active3 beds 2 baths2,569 sq. ft.
$504,000Active3 beds 2 baths2,569 sq. ft.975 Whiskey Court, Grimesland, NC 27837
MLS# 100524515Listed by: UNITED REAL ESTATE COASTAL CAROLINA - New
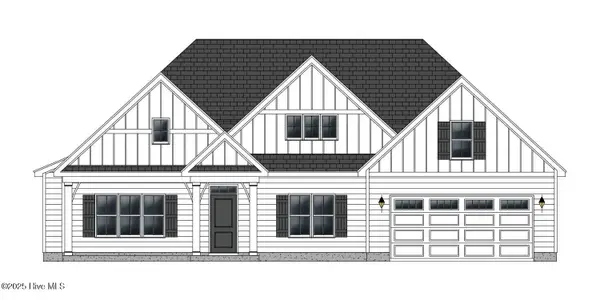 $477,900Active3 beds 3 baths2,596 sq. ft.
$477,900Active3 beds 3 baths2,596 sq. ft.343 Shortleaf Drive, Grimesland, NC 27837
MLS# 100524038Listed by: CAROLYN MCLAWHORN REALTY - New
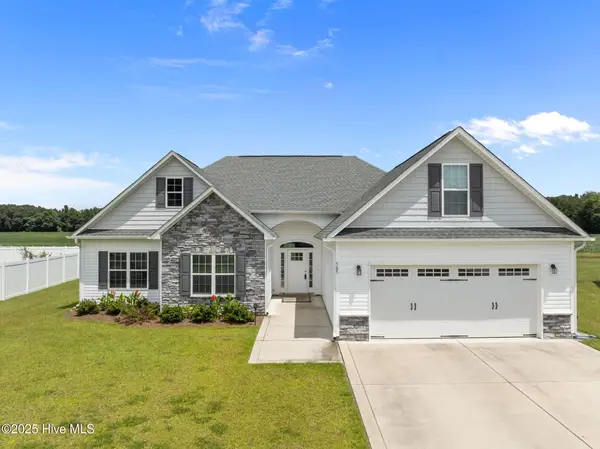 $345,900Active3 beds 2 baths2,146 sq. ft.
$345,900Active3 beds 2 baths2,146 sq. ft.505 Flip Flop Lane, Grimesland, NC 27837
MLS# 100524011Listed by: TYRE REALTY GROUP INC.  $425,000Pending61.21 Acres
$425,000Pending61.21 Acres0 Sis Mill Road, Grimesland, NC 27837
MLS# 100523042Listed by: ALDRIDGE & SOUTHERLAND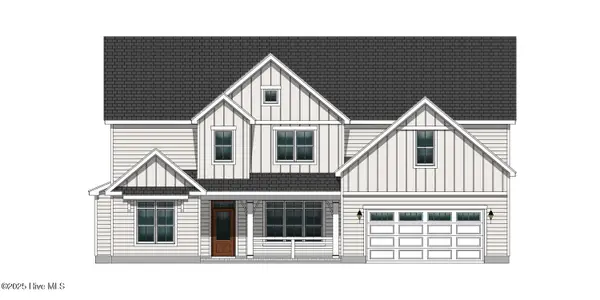 $601,545Pending4 beds 4 baths3,569 sq. ft.
$601,545Pending4 beds 4 baths3,569 sq. ft.2851 Windflower Lane, Grimesland, NC 27837
MLS# 100522874Listed by: CAROLYN MCLAWHORN REALTY $225,000Pending3 beds 2 baths1,571 sq. ft.
$225,000Pending3 beds 2 baths1,571 sq. ft.832 Smithtown Road, Grimesland, NC 27837
MLS# 100522795Listed by: KELLER WILLIAMS REALTY POINTS EAST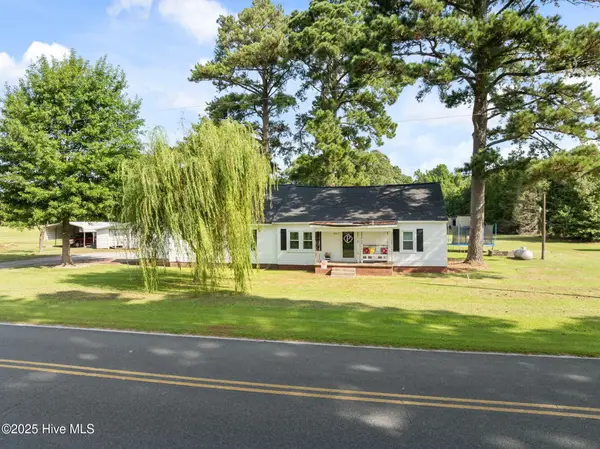 $294,000Active3 beds 2 baths1,508 sq. ft.
$294,000Active3 beds 2 baths1,508 sq. ft.5947 Elks Road, Grimesland, NC 27837
MLS# 100522353Listed by: KELLER WILLIAMS REALTY POINTS EAST $535,700Active4 beds 4 baths3,610 sq. ft.
$535,700Active4 beds 4 baths3,610 sq. ft.214 Shortleaf Drive, Grimesland, NC 27837
MLS# 100522113Listed by: CAROLYN MCLAWHORN REALTY

