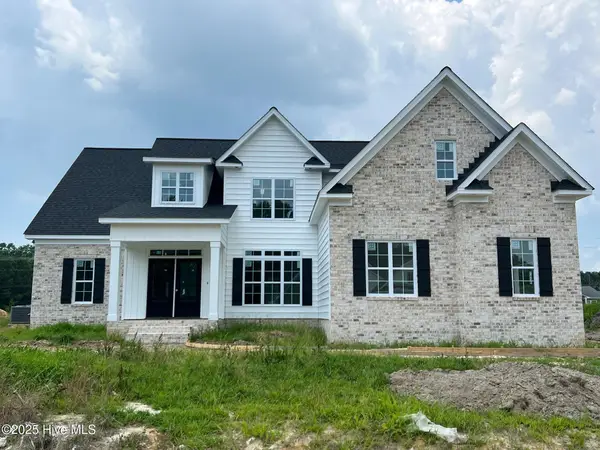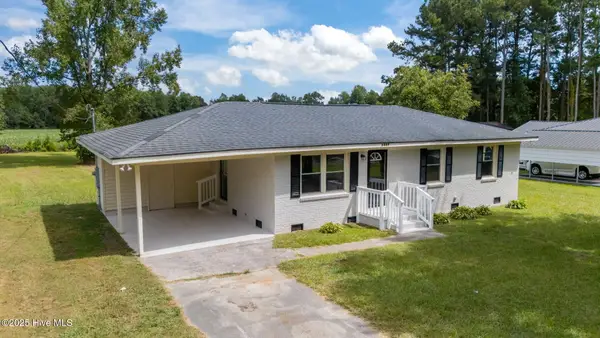5947 Elks Road, Grimesland, NC 27837
Local realty services provided by:Better Homes and Gardens Real Estate Lifestyle Property Partners
Listed by:adam corey
Office:keller williams realty points east
MLS#:100522353
Source:NC_CCAR
Price summary
- Price:$294,000
- Price per sq. ft.:$194.96
About this home
Motivated Seller!! - Experience country living at 5947 Elks Road, a 3-bedroom, 2-bathroom home set on 4.1 versatile acres outside of Grimesland. This 1,508 sq ft residence, built in 1940, has been significantly updated by its current owners. Enjoy a fully renovated kitchen, laundry room, and a remodeled bathroom. Modern updates extend throughout the home, with new flooring in main living areas, new windows, exterior doors, light fixtures, an entirely new HVAC system, and a new roof, ensuring contemporary comfort.
The 4.1 acres are a truly exceptional feature, offering remarkable utility and versatility. The land consists of 3 parcels which includes a spacious home lot with a charming yard and plenty of road frontage. Behind the home are 2 more parcels consisting of about 3 acres of level, well-drained land that is cleared with the exception of a stately mature oak tree. This area presents ample opportunities for gardening, raising a small farm or raising livestock, or even potentially developing. Beyond this is an additional roughly half-acre of wooded land that has recently been cleared of undergrowth to provide additional utility and enjoyment. For storage and hobbies, find an attached 2-car garage, a detached 2-car garage/workshop (37'x28'), a separate storage shed (10'x12'), and a detached carport (18'x29')..
This property delivers quiet country living with easy access to amenities, just 15 minutes from Greenville and 5 minutes from Chocowinity. It's a compelling option for those desiring space, modern updates, and a tranquil environment. Please note, all 4 garage doors have been replaced and the covered front porch is being rebuilt currently. All new interior doors are also being installed. Updated photos will added once these repairs/improvements have been completed.
Contact an agent
Home facts
- Year built:1940
- Listing ID #:100522353
- Added:59 day(s) ago
- Updated:September 29, 2025 at 07:46 AM
Rooms and interior
- Bedrooms:3
- Total bathrooms:2
- Full bathrooms:2
- Living area:1,508 sq. ft.
Heating and cooling
- Heating:Baseboard, Electric, Heat Pump, Heating, Propane, Space Heater
Structure and exterior
- Roof:Shingle
- Year built:1940
- Building area:1,508 sq. ft.
- Lot area:4.1 Acres
Schools
- High school:D.H. Conley High School
- Middle school:G. R. Whitfield School K-8
- Elementary school:G.R. Whitfield School K-8
Utilities
- Water:Community Water Available, Water Connected
Finances and disclosures
- Price:$294,000
- Price per sq. ft.:$194.96
New listings near 5947 Elks Road
- New
 $285,000Active3 beds 2 baths1,543 sq. ft.
$285,000Active3 beds 2 baths1,543 sq. ft.2532 Plumosa Drive, Grimesland, NC 27837
MLS# 100533149Listed by: LEGACY PREMIER REAL ESTATE, LLC - New
 $475,000Active4 beds 3 baths2,684 sq. ft.
$475,000Active4 beds 3 baths2,684 sq. ft.974 Whiskey Court, Grimesland, NC 27837
MLS# 100532612Listed by: KELLER WILLIAMS REALTY POINTS EAST - New
 $279,900Active3 beds 2 baths1,380 sq. ft.
$279,900Active3 beds 2 baths1,380 sq. ft.527 Rachel Lane, Grimesland, NC 27837
MLS# 100532247Listed by: TYRE REALTY GROUP INC. - New
 $712,000Active4 beds 4 baths2,848 sq. ft.
$712,000Active4 beds 4 baths2,848 sq. ft.2827 Landing Circle, Grimesland, NC 27837
MLS# 100532206Listed by: BERKSHIRE HATHAWAY HOMESERVICES PRIME PROPERTIES  $230,000Pending3 beds 2 baths1,295 sq. ft.
$230,000Pending3 beds 2 baths1,295 sq. ft.559 Eagles Nest Road, Grimesland, NC 27837
MLS# 10122399Listed by: EXP REALTY LLC $1,050,000Active4 beds 4 baths3,938 sq. ft.
$1,050,000Active4 beds 4 baths3,938 sq. ft.1357 Autumn Lakes Drive, Grimesland, NC 27837
MLS# 100530560Listed by: THE OVERTON GROUP $609,900Active4 beds 3 baths2,970 sq. ft.
$609,900Active4 beds 3 baths2,970 sq. ft.2856 Bates Branch Way, Grimesland, NC 27837
MLS# 100516645Listed by: ALDRIDGE & SOUTHERLAND- Open Sun, 2 to 4pm
 $570,000Active4 beds 3 baths2,562 sq. ft.
$570,000Active4 beds 3 baths2,562 sq. ft.2889 Beddard Road, Grimesland, NC 27837
MLS# 100530250Listed by: UNITED REAL ESTATE EAST CAROLINA  $475,000Pending4 beds 4 baths2,715 sq. ft.
$475,000Pending4 beds 4 baths2,715 sq. ft.957 Bedford Heights Drive, Grimesland, NC 27837
MLS# 100530097Listed by: SARAH WEIR GROUP $225,000Active3 beds 1 baths1,104 sq. ft.
$225,000Active3 beds 1 baths1,104 sq. ft.1117 S Grimesland Bridge Road, Grimesland, NC 27837
MLS# 100528763Listed by: TERRI ALPHIN SMITH & CO
