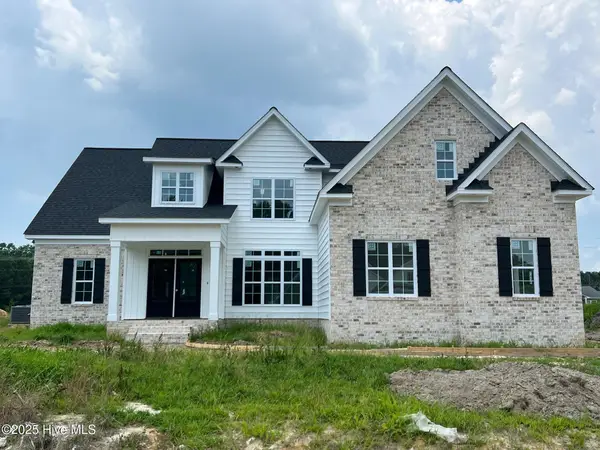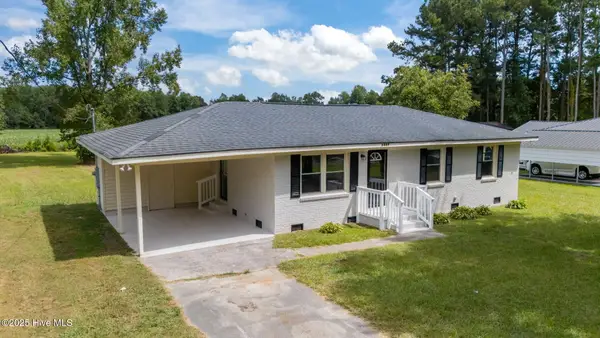505 Flip Flop Lane, Grimesland, NC 27837
Local realty services provided by:Better Homes and Gardens Real Estate Elliott Coastal Living
Listed by:erin pavao
Office:tyre realty group inc.
MLS#:100524011
Source:NC_CCAR
Price summary
- Price:$345,900
- Price per sq. ft.:$161.18
About this home
Welcome Home! This meticulously maintained 3-bedroom, 2-bath gem offers comfort, space, and functionality in the desirable DH Conley school district. The home features a spacious two-car garage with an extra 10 feet of depth—perfect for a workshop or added storage. Upstairs, you'll find a generously sized bonus room with its own 10-foot extension—offering endless possibilities to suit your needs. Additional highlights include a walk-in attic and abundant storage throughout the entire home. Modern conveniences include a wall-mounted 220V/50 AMP outlet in the garage—ideal for EV charging or heavy-duty tools. Step outside to enjoy a 10x16 storage shed and an extended rear patio, offering a great space to entertain or unwind. Washer, dryer, and refrigerator convey—making this home truly move-in ready. This is a must-see to truly appreciate the thoughtful upgrades and exceptional attention to detail throughout!
Contact an agent
Home facts
- Year built:2020
- Listing ID #:100524011
- Added:51 day(s) ago
- Updated:September 29, 2025 at 07:46 AM
Rooms and interior
- Bedrooms:3
- Total bathrooms:2
- Full bathrooms:2
- Living area:2,146 sq. ft.
Heating and cooling
- Cooling:Central Air
- Heating:Electric, Heat Pump, Heating
Structure and exterior
- Roof:Architectural Shingle
- Year built:2020
- Building area:2,146 sq. ft.
- Lot area:0.34 Acres
Schools
- High school:D.H. Conley High School
- Middle school:G. R. Whitfield School K-8
- Elementary school:G.R. Whitfield School K-8
Utilities
- Water:Water Connected
- Sewer:Sewer Connected
Finances and disclosures
- Price:$345,900
- Price per sq. ft.:$161.18
New listings near 505 Flip Flop Lane
- New
 $285,000Active3 beds 2 baths1,543 sq. ft.
$285,000Active3 beds 2 baths1,543 sq. ft.2532 Plumosa Drive, Grimesland, NC 27837
MLS# 100533149Listed by: LEGACY PREMIER REAL ESTATE, LLC - New
 $475,000Active4 beds 3 baths2,684 sq. ft.
$475,000Active4 beds 3 baths2,684 sq. ft.974 Whiskey Court, Grimesland, NC 27837
MLS# 100532612Listed by: KELLER WILLIAMS REALTY POINTS EAST - New
 $279,900Active3 beds 2 baths1,380 sq. ft.
$279,900Active3 beds 2 baths1,380 sq. ft.527 Rachel Lane, Grimesland, NC 27837
MLS# 100532247Listed by: TYRE REALTY GROUP INC. - New
 $712,000Active4 beds 4 baths2,848 sq. ft.
$712,000Active4 beds 4 baths2,848 sq. ft.2827 Landing Circle, Grimesland, NC 27837
MLS# 100532206Listed by: BERKSHIRE HATHAWAY HOMESERVICES PRIME PROPERTIES  $230,000Pending3 beds 2 baths1,295 sq. ft.
$230,000Pending3 beds 2 baths1,295 sq. ft.559 Eagles Nest Road, Grimesland, NC 27837
MLS# 100531168Listed by: EXP REALTY LLC $1,050,000Active4 beds 4 baths3,938 sq. ft.
$1,050,000Active4 beds 4 baths3,938 sq. ft.1357 Autumn Lakes Drive, Grimesland, NC 27837
MLS# 100530560Listed by: THE OVERTON GROUP $609,900Active4 beds 3 baths2,970 sq. ft.
$609,900Active4 beds 3 baths2,970 sq. ft.2856 Bates Branch Way, Grimesland, NC 27837
MLS# 100516645Listed by: ALDRIDGE & SOUTHERLAND- Open Sun, 2 to 4pm
 $570,000Active4 beds 3 baths2,562 sq. ft.
$570,000Active4 beds 3 baths2,562 sq. ft.2889 Beddard Road, Grimesland, NC 27837
MLS# 100530250Listed by: UNITED REAL ESTATE EAST CAROLINA  $475,000Pending4 beds 4 baths2,715 sq. ft.
$475,000Pending4 beds 4 baths2,715 sq. ft.957 Bedford Heights Drive, Grimesland, NC 27837
MLS# 100530097Listed by: SARAH WEIR GROUP $225,000Active3 beds 1 baths1,104 sq. ft.
$225,000Active3 beds 1 baths1,104 sq. ft.1117 S Grimesland Bridge Road, Grimesland, NC 27837
MLS# 100528763Listed by: TERRI ALPHIN SMITH & CO
