413 Lemonade Lane, Grimesland, NC 27837
Local realty services provided by:Better Homes and Gardens Real Estate Lifestyle Property Partners
Listed by: terry banks, tammy jackson
Office: adams homes realty nc
MLS#:100502936
Source:NC_CCAR
Price summary
- Price:$357,300
- Price per sq. ft.:$136.32
About this home
The 2620 floor plan is a thoughtfully designed single-story home offering 2,620 square feet of living space. Ideal for families seeking both functionality and style, this plan features 4 bedrooms, 3 bathrooms, and a 2-car garage.
Key Features
• Welcoming Entry: A spacious foyer leads to a formal dining room, setting a tone of elegance upon entry.
• Versatile Room: Adjacent to the foyer, a flexible room with a full bath can serve as a guest suite, home office, or playroom.
• Open Concept Living: The expansive family room flows seamlessly into the kitchen, creating an ideal space for gatherings and daily activities.
• Chef-Inspired Kitchen: Features a large center island with a breakfast nook, providing additional seating and workspace. Ample cabinet and counter top space ensure functionality, while high-quality appliances add a touch of elegance.
• Split Bedroom Layout: The master suite offers privacy and comfort, complete with a soaking tub, dual vanity, and spacious walk-in closet. Two additional bedrooms are conveniently located near a shared bathroom.
• Additional Amenities: Includes a utility/laundry room and a porch, enhancing the home's livability.
This floor plan exemplifies commitment to quality craftsmanship and attention to detail, providing a perfect opportunity to own a beautiful home that meets your needs and exceeds your expectations. Only $1000 down to secure this home and financial incentives offered with use of a preferred lender! Ask about our current incentives.
Photos are of the same floor plan in a different community and are for layout purposes only. Upgrades, colors and finishes may differ.
*Home is currently under construction*
Contact an agent
Home facts
- Year built:2025
- Listing ID #:100502936
- Added:230 day(s) ago
- Updated:December 18, 2025 at 08:48 AM
Rooms and interior
- Bedrooms:4
- Total bathrooms:3
- Full bathrooms:3
- Living area:2,621 sq. ft.
Heating and cooling
- Cooling:Central Air
- Heating:Electric, Fireplace Insert, Forced Air, Heating
Structure and exterior
- Roof:Architectural Shingle
- Year built:2025
- Building area:2,621 sq. ft.
- Lot area:0.23 Acres
Schools
- High school:D H Conley
- Middle school:G. R. Whitfield School K-8
- Elementary school:G.R. Whitfield School K-8
Finances and disclosures
- Price:$357,300
- Price per sq. ft.:$136.32
New listings near 413 Lemonade Lane
- New
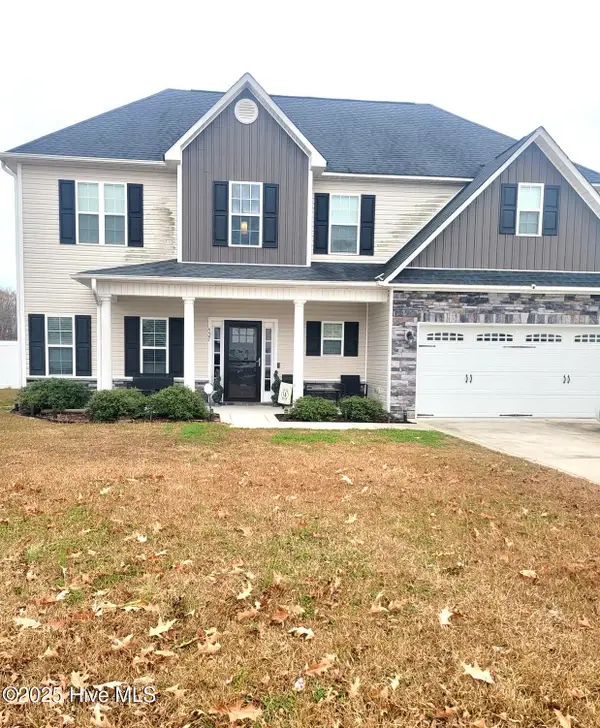 $399,000Active4 beds 3 baths2,401 sq. ft.
$399,000Active4 beds 3 baths2,401 sq. ft.521 Flip Flop Lane, Grimesland, NC 27837
MLS# 100545076Listed by: UNITED REAL ESTATE COASTAL RIVERS 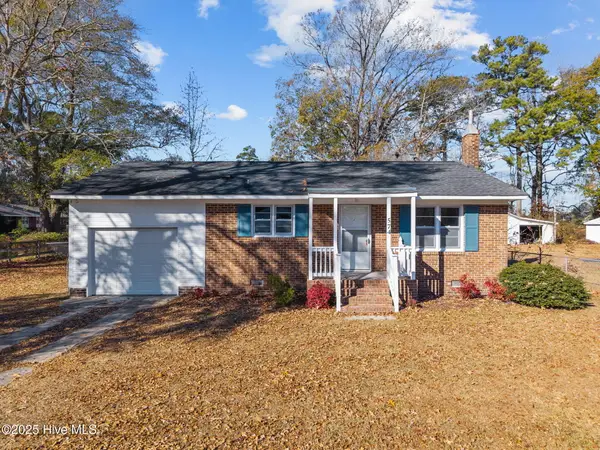 $159,900Pending2 beds 1 baths899 sq. ft.
$159,900Pending2 beds 1 baths899 sq. ft.574 Simpson Street, Grimesland, NC 27837
MLS# 100545110Listed by: ALLEN TATE - ENC PIRATE REALTY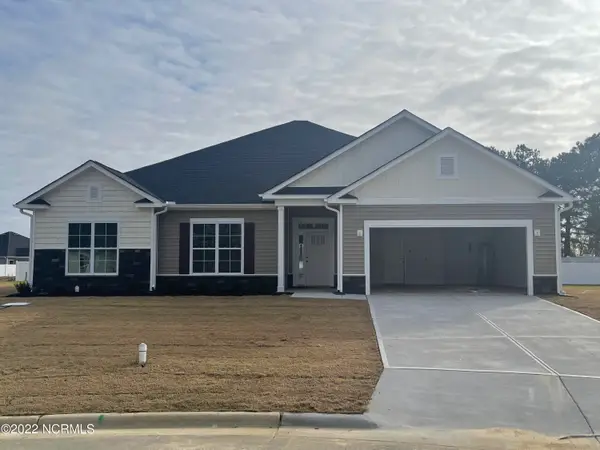 $377,800Pending4 beds 3 baths2,505 sq. ft.
$377,800Pending4 beds 3 baths2,505 sq. ft.419 Lemonade Lane, Grimesland, NC 27837
MLS# 100545027Listed by: ADAMS HOMES REALTY NC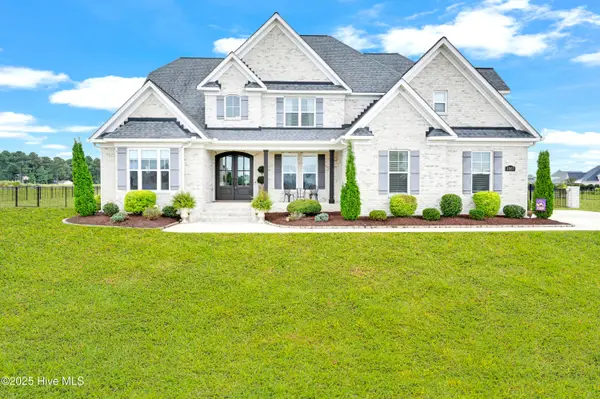 $1,050,000Active4 beds 4 baths3,938 sq. ft.
$1,050,000Active4 beds 4 baths3,938 sq. ft.1357 Autumn Lakes Drive, Grimesland, NC 27837
MLS# 100544309Listed by: THE OVERTON GROUP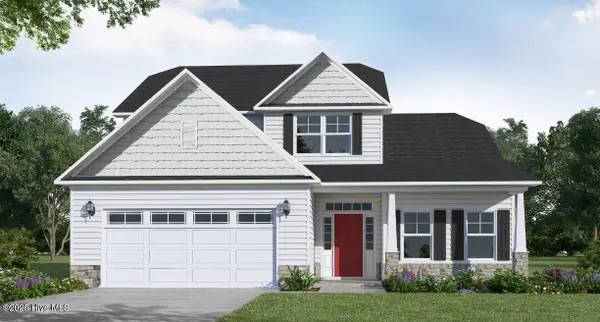 $493,911Pending4 beds 3 baths2,876 sq. ft.
$493,911Pending4 beds 3 baths2,876 sq. ft.2969 Tucker Hill Drive, Grimesland, NC 27837
MLS# 100543853Listed by: TYRE REALTY GROUP INC.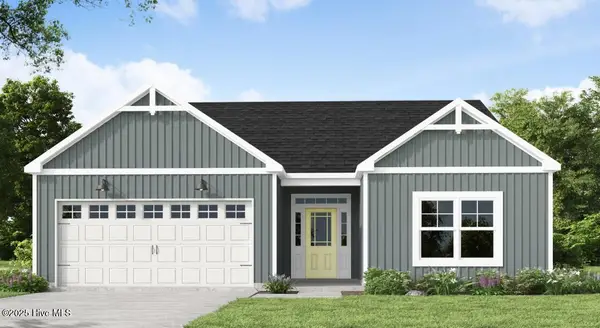 $405,330Pending3 beds 2 baths2,006 sq. ft.
$405,330Pending3 beds 2 baths2,006 sq. ft.2928 Tucker Hill Drive, Grimesland, NC 27837
MLS# 100543737Listed by: TYRE REALTY GROUP INC. $429,900Pending3 beds 3 baths2,323 sq. ft.
$429,900Pending3 beds 3 baths2,323 sq. ft.2315 Plumosa Drive, Grimesland, NC 27837
MLS# 100543211Listed by: GRIMES REAL ESTATE GROUP $375,000Active3 beds 2 baths2,215 sq. ft.
$375,000Active3 beds 2 baths2,215 sq. ft.3156 Juniper Branch Drive, Grimesland, NC 27837
MLS# 100543188Listed by: LEE AND HARRELL REAL ESTATE PROFESSIONALS $649,000Active3 beds 3 baths2,454 sq. ft.
$649,000Active3 beds 3 baths2,454 sq. ft.2336 Soddy Lane, Grimesland, NC 27837
MLS# 100543017Listed by: EPIQUE REALTY $260,000Active3 beds 2 baths1,567 sq. ft.
$260,000Active3 beds 2 baths1,567 sq. ft.561 Godley Road, Grimesland, NC 27837
MLS# 100542970Listed by: EPIQUE REALTY
