428 Lemonade Lane, Grimesland, NC 27837
Local realty services provided by:Better Homes and Gardens Real Estate Lifestyle Property Partners
Listed by: terry banks, tammy jackson
Office: adams homes realty nc
MLS#:100497214
Source:NC_CCAR
Price summary
- Price:$328,300
- Price per sq. ft.:$153.41
About this home
Welcome to your dream home at 428 Lemonade LN in the sought after neighborhood of Summer Place. This stunning new construction boasts 2140 square feet of luxurious living space, offering the perfect blend of comfort and style.
With 4 spacious bedrooms and 3 full bathrooms, including a convenient Jack and Jill bathroom, there's plenty of room for the whole family to spread out and relax. The master bedroom is a true retreat, featuring an en-suite shower and tub, as well as a huge walk-in closet - your own private oasis.
Step outside to the large lanai perfect for enjoying your morning coffee or hosting a barbecue with friends and family.
Entertain guests in the elegant formal dining room, or cozy up by the fireplace in the spacious living room on chilly evenings. With its open layout and abundance of natural light, this home is perfect for both entertaining and everyday living.
This is more than just a house - it's a place you'll be proud to call home and you can make this your home for just a $1,000 deposit.
Contact an agent
Home facts
- Year built:2025
- Listing ID #:100497214
- Added:265 day(s) ago
- Updated:December 18, 2025 at 08:48 AM
Rooms and interior
- Bedrooms:4
- Total bathrooms:3
- Full bathrooms:3
- Living area:2,140 sq. ft.
Heating and cooling
- Cooling:Central Air
- Heating:Electric, Fireplace(s), Forced Air, Heat Pump, Heating
Structure and exterior
- Roof:Architectural Shingle
- Year built:2025
- Building area:2,140 sq. ft.
- Lot area:0.23 Acres
Schools
- High school:D.H. Conley High School
- Middle school:G. R. Whitfield School K-8
- Elementary school:G.R. Whitfield School K-8
Finances and disclosures
- Price:$328,300
- Price per sq. ft.:$153.41
New listings near 428 Lemonade Lane
- New
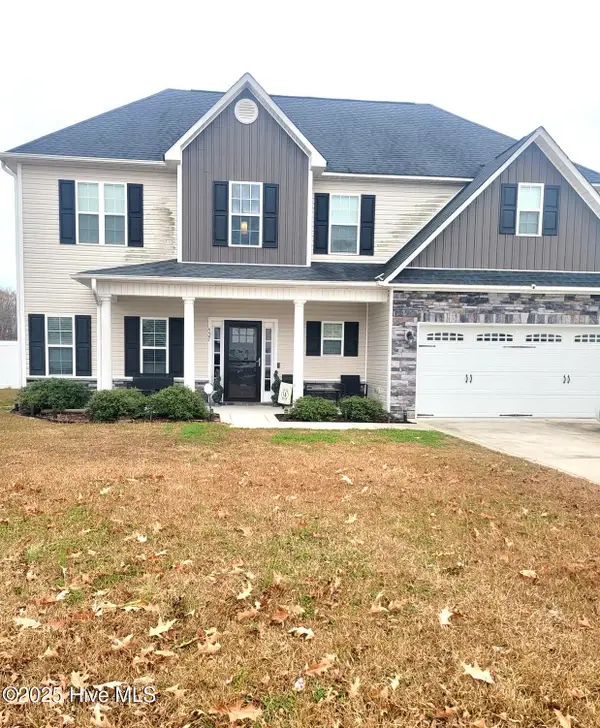 $399,000Active4 beds 3 baths2,401 sq. ft.
$399,000Active4 beds 3 baths2,401 sq. ft.521 Flip Flop Lane, Grimesland, NC 27837
MLS# 100545076Listed by: UNITED REAL ESTATE COASTAL RIVERS 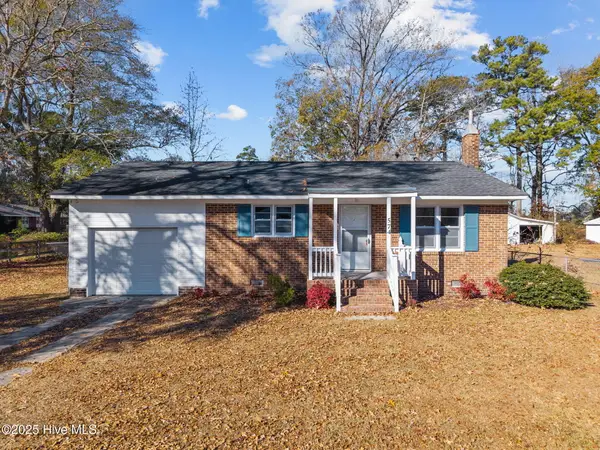 $159,900Pending2 beds 1 baths899 sq. ft.
$159,900Pending2 beds 1 baths899 sq. ft.574 Simpson Street, Grimesland, NC 27837
MLS# 100545110Listed by: ALLEN TATE - ENC PIRATE REALTY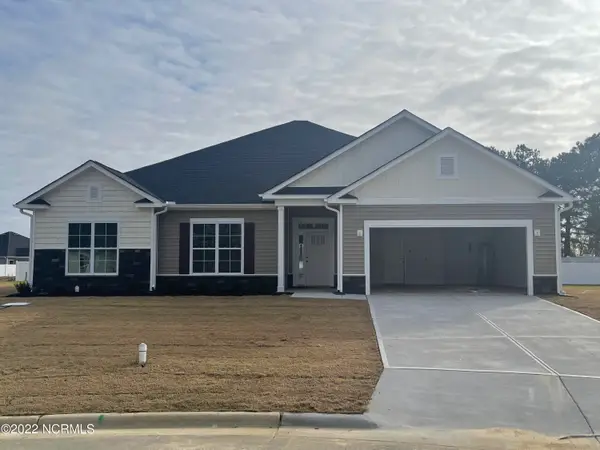 $377,800Pending4 beds 3 baths2,505 sq. ft.
$377,800Pending4 beds 3 baths2,505 sq. ft.419 Lemonade Lane, Grimesland, NC 27837
MLS# 100545027Listed by: ADAMS HOMES REALTY NC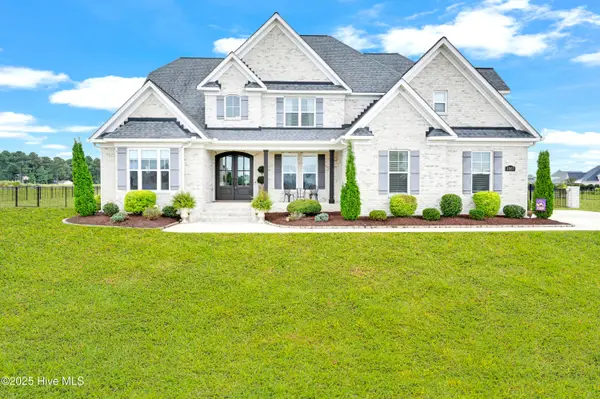 $1,050,000Active4 beds 4 baths3,938 sq. ft.
$1,050,000Active4 beds 4 baths3,938 sq. ft.1357 Autumn Lakes Drive, Grimesland, NC 27837
MLS# 100544309Listed by: THE OVERTON GROUP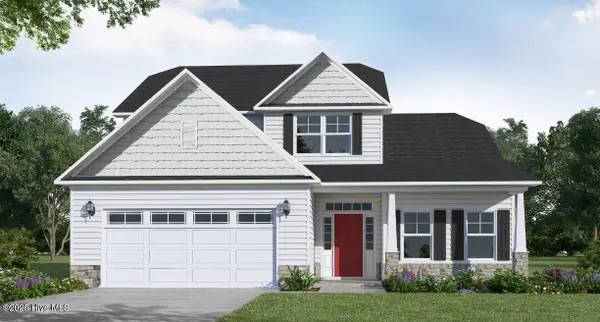 $493,911Pending4 beds 3 baths2,876 sq. ft.
$493,911Pending4 beds 3 baths2,876 sq. ft.2969 Tucker Hill Drive, Grimesland, NC 27837
MLS# 100543853Listed by: TYRE REALTY GROUP INC.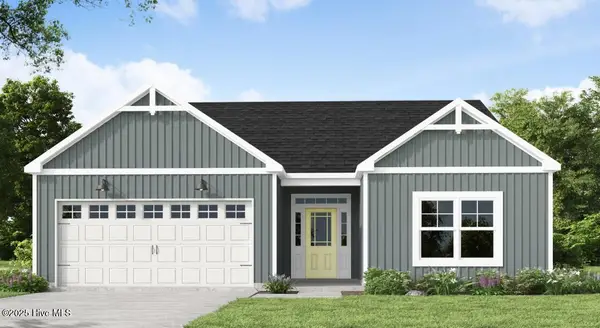 $405,330Pending3 beds 2 baths2,006 sq. ft.
$405,330Pending3 beds 2 baths2,006 sq. ft.2928 Tucker Hill Drive, Grimesland, NC 27837
MLS# 100543737Listed by: TYRE REALTY GROUP INC. $429,900Pending3 beds 3 baths2,323 sq. ft.
$429,900Pending3 beds 3 baths2,323 sq. ft.2315 Plumosa Drive, Grimesland, NC 27837
MLS# 100543211Listed by: GRIMES REAL ESTATE GROUP $375,000Active3 beds 2 baths2,215 sq. ft.
$375,000Active3 beds 2 baths2,215 sq. ft.3156 Juniper Branch Drive, Grimesland, NC 27837
MLS# 100543188Listed by: LEE AND HARRELL REAL ESTATE PROFESSIONALS $649,000Active3 beds 3 baths2,454 sq. ft.
$649,000Active3 beds 3 baths2,454 sq. ft.2336 Soddy Lane, Grimesland, NC 27837
MLS# 100543017Listed by: EPIQUE REALTY $260,000Active3 beds 2 baths1,567 sq. ft.
$260,000Active3 beds 2 baths1,567 sq. ft.561 Godley Road, Grimesland, NC 27837
MLS# 100542970Listed by: EPIQUE REALTY
