2108 Sir Michael Drive, Hope Mills, NC 28348
Local realty services provided by:Better Homes and Gardens Real Estate Paracle
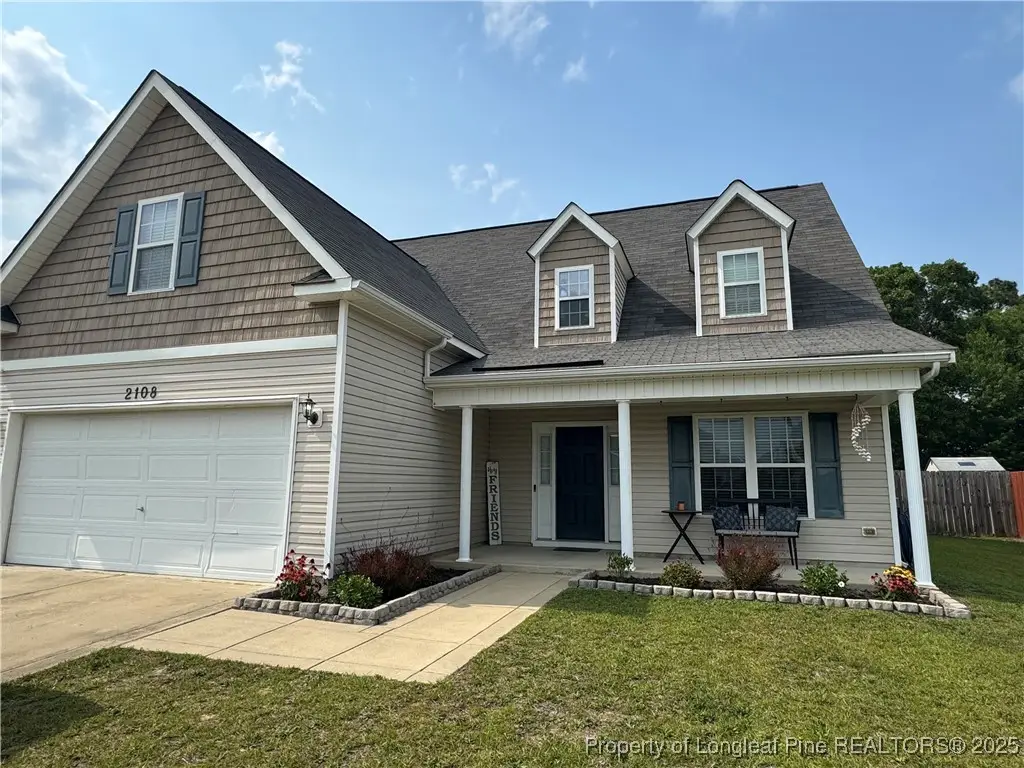
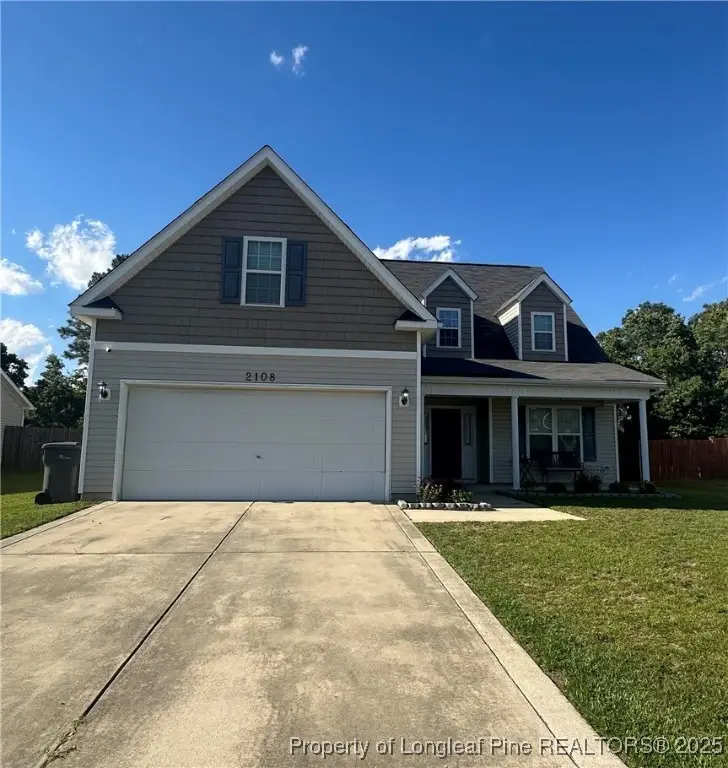
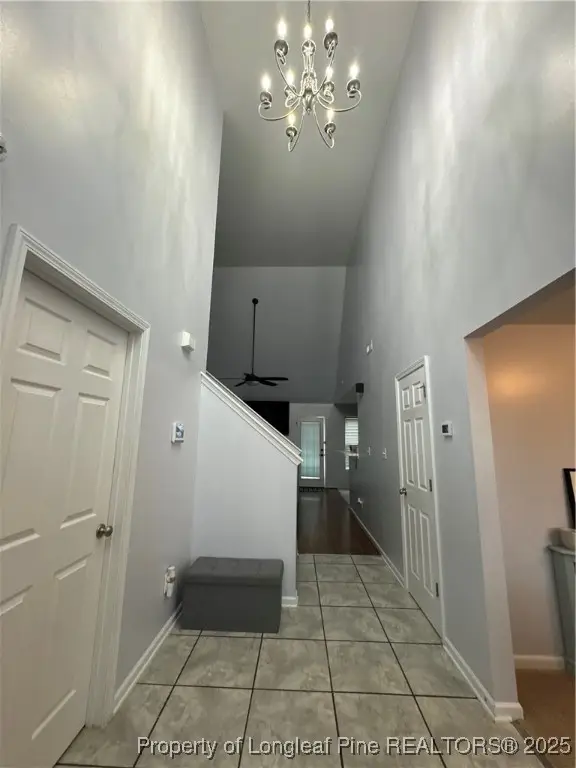
2108 Sir Michael Drive,Hope Mills, NC 28348
$290,000
- 4 Beds
- 3 Baths
- 1,954 sq. ft.
- Single family
- Pending
Listed by:christine stone
Office:fathom realty nc, llc. fay.
MLS#:744374
Source:NC_FRAR
Price summary
- Price:$290,000
- Price per sq. ft.:$148.41
- Monthly HOA dues:$11.42
About this home
Don't miss this 4bd 2.5 bath 1950 sq ft home priced under $300k located in the West Hampton subdivision, close to the Hope Mills movie theater, Harris Teeter and the coming soon Publix as well as the 295 exit coming soon that will connect you to the rest of Cumberland County quickly. The features of this open floor plan include: 2-story foyer and living room with an electric fireplace & cathedral ceiling, dining room with trey ceilings and eat in kitchen/breakfast nook area. The kitchen has ample cabinets and a pantry for storage, SS appliances along with a 2023 gas range, tile backsplash, and also a bar top for convenient seating. Nearby you'll find the laundry room and a powder room. The downstairs primary suite includes a trey ceiling & ceiling fan, en suite bathroom with dual vanities, garden tub, shower, and a walk-in closet. Upstairs you'll find 3 other bedrooms and the second full bathroom with a great view of the living room from above. A 2-car garage offers a place for cars & storage. Outside you'll find a manicured front lawn and a large fenced in backyard where you can enjoy southern nights around the fire pit, (firewood included!) or watching the young at heart run & play on the playset. HVAC installed 2023. ADT security system will stay with the home. Don't hesitate to reach out (Christine Stone 910-364-7800), or have your buyers agent schedule a showing today. Propane tank is leased. HOA Covenants & Bylaw and all other information are located at: https://www.littleandyoung.net/west-hampton/
Contact an agent
Home facts
- Year built:2009
- Listing Id #:744374
- Added:72 day(s) ago
- Updated:August 13, 2025 at 04:38 PM
Rooms and interior
- Bedrooms:4
- Total bathrooms:3
- Full bathrooms:2
- Half bathrooms:1
- Living area:1,954 sq. ft.
Heating and cooling
- Cooling:Electric
- Heating:Heat Pump
Structure and exterior
- Year built:2009
- Building area:1,954 sq. ft.
- Lot area:0.28 Acres
Schools
- High school:South View Senior High
- Middle school:Hope Mills Middle School
Utilities
- Water:Public
- Sewer:Public Sewer
Finances and disclosures
- Price:$290,000
- Price per sq. ft.:$148.41
New listings near 2108 Sir Michael Drive
- New
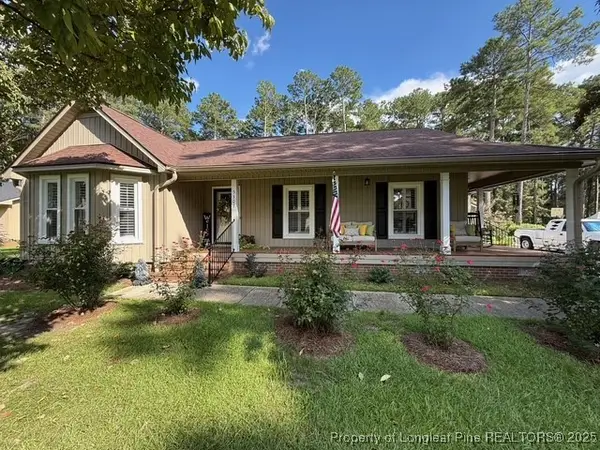 $345,000Active3 beds 2 baths2,154 sq. ft.
$345,000Active3 beds 2 baths2,154 sq. ft.5309 Ashby Street, Hope Mills, NC 28348
MLS# 748602Listed by: BHHS ALL AMERICAN HOMES #2 - New
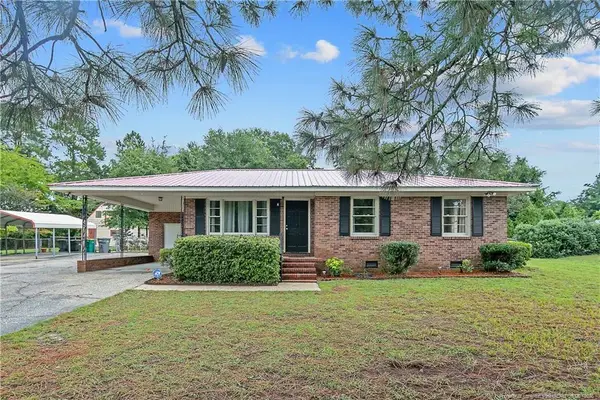 $239,000Active4 beds 2 baths1,851 sq. ft.
$239,000Active4 beds 2 baths1,851 sq. ft.4914 Pinewood Drive, Hope Mills, NC 28348
MLS# LP748719Listed by: RED APPLE REAL ESTATE - New
 $273,000Active3 beds 3 baths1,830 sq. ft.
$273,000Active3 beds 3 baths1,830 sq. ft.424 Scipio Court, Hope Mills, NC 28348
MLS# LP748589Listed by: EXIT REALTY PREFERRED - New
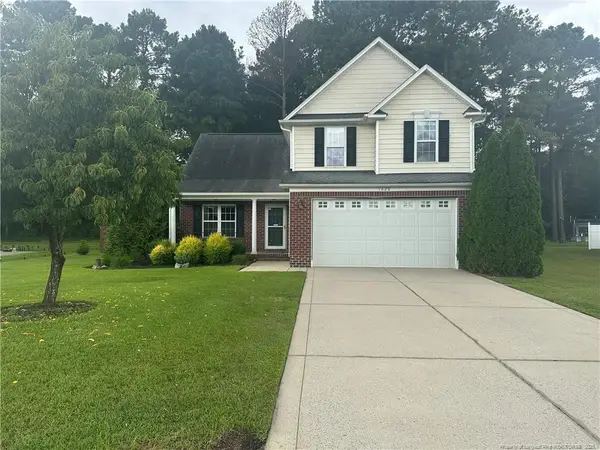 $295,000Active3 beds 3 baths1,800 sq. ft.
$295,000Active3 beds 3 baths1,800 sq. ft.1620 Pristine Lane, Hope Mills, NC 28348
MLS# LP748710Listed by: BEDROCK REALTY - New
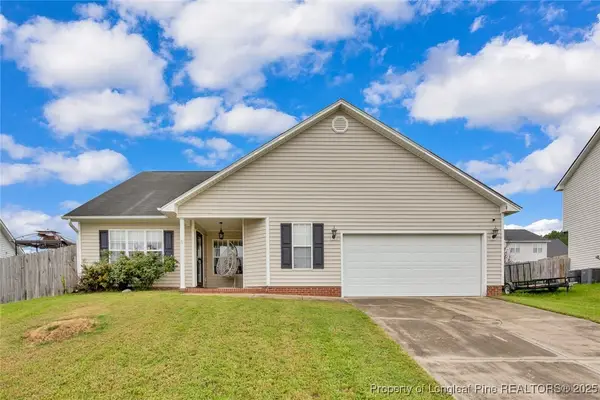 Listed by BHGRE$305,000Active4 beds 3 baths1,830 sq. ft.
Listed by BHGRE$305,000Active4 beds 3 baths1,830 sq. ft.4410 Rose Meadow Dr Drive, Hope Mills, NC 28348
MLS# 748487Listed by: ERA STROTHER REAL ESTATE - New
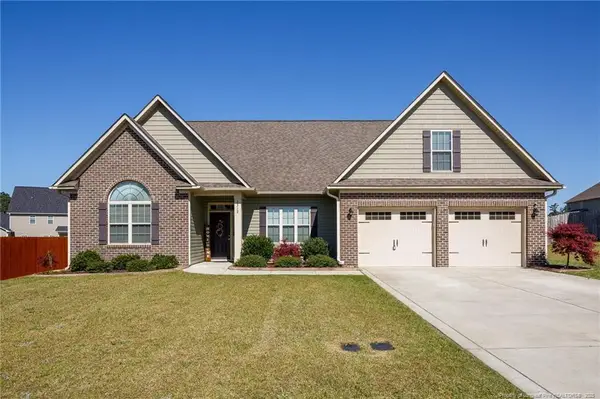 $370,000Active4 beds 3 baths2,470 sq. ft.
$370,000Active4 beds 3 baths2,470 sq. ft.3312 Michler Lane, Fayetteville, NC 28304
MLS# LP748538Listed by: FATHOM REALTY NC, LLC FAY. - New
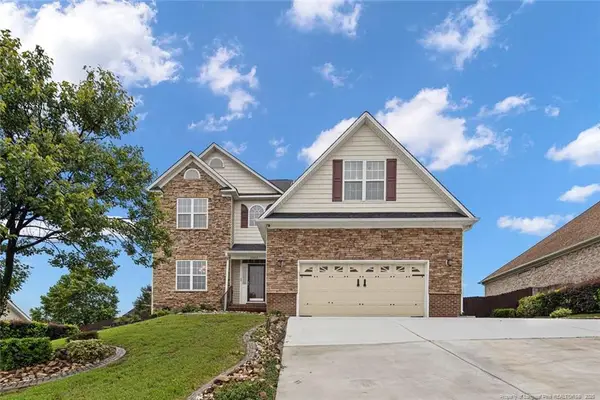 $365,000Active4 beds 3 baths2,680 sq. ft.
$365,000Active4 beds 3 baths2,680 sq. ft.3922 Tasha Drive, Hope Mills, NC 28348
MLS# LP748452Listed by: MAIN STREET REALTY INC. - New
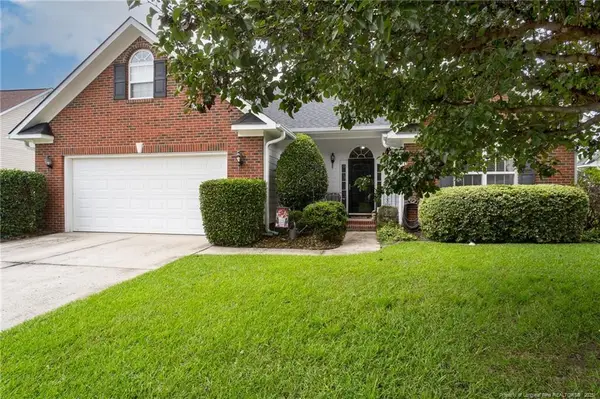 $352,000Active4 beds 3 baths2,350 sq. ft.
$352,000Active4 beds 3 baths2,350 sq. ft.1012 Greenhouse Drive, Hope Mills, NC 28348
MLS# LP748475Listed by: BHHS ALL AMERICAN HOMES #2 - New
 $229,900Active3 beds 2 baths1,333 sq. ft.
$229,900Active3 beds 2 baths1,333 sq. ft.3600 Bolt Drive, Hope Mills, NC 28348
MLS# 10115058Listed by: NORTHGROUP REAL ESTATE, INC. - New
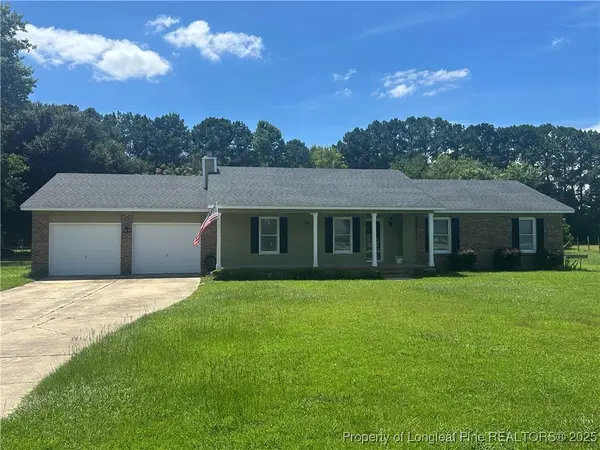 $315,000Active3 beds 3 baths1,658 sq. ft.
$315,000Active3 beds 3 baths1,658 sq. ft.6708 Country Downs Drive, Hope Mills, NC 28348
MLS# 748420Listed by: BEDROCK REALTY
