4418 Rose Meadow Drive, Hope Mills, NC 28348
Local realty services provided by:Better Homes and Gardens Real Estate Paracle
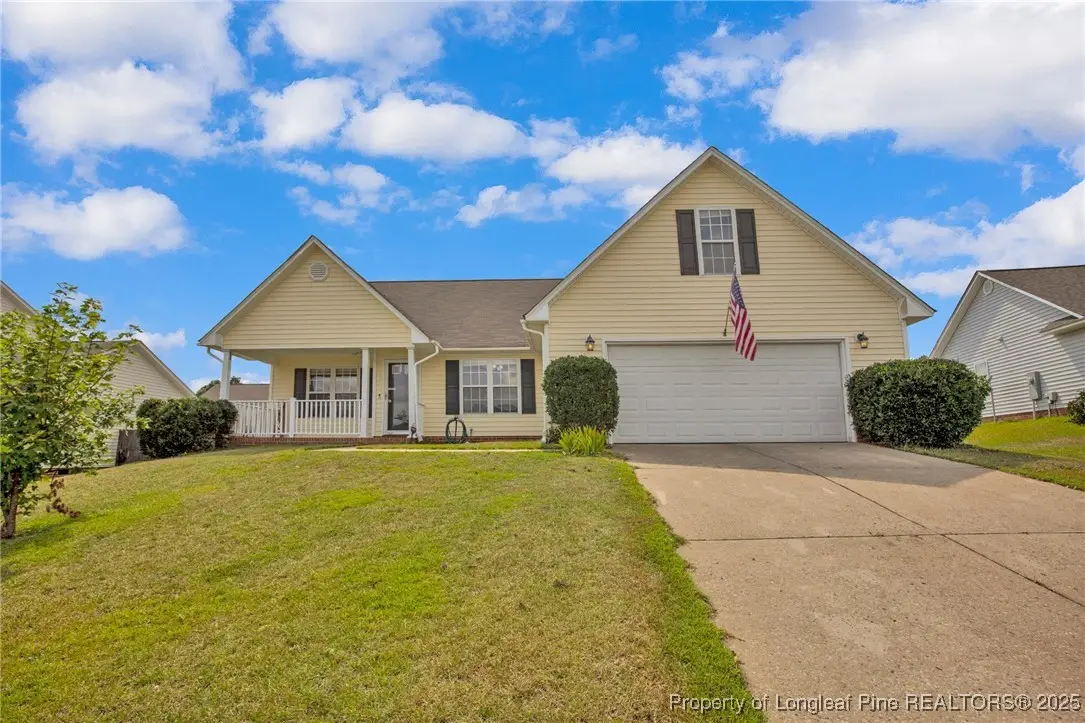
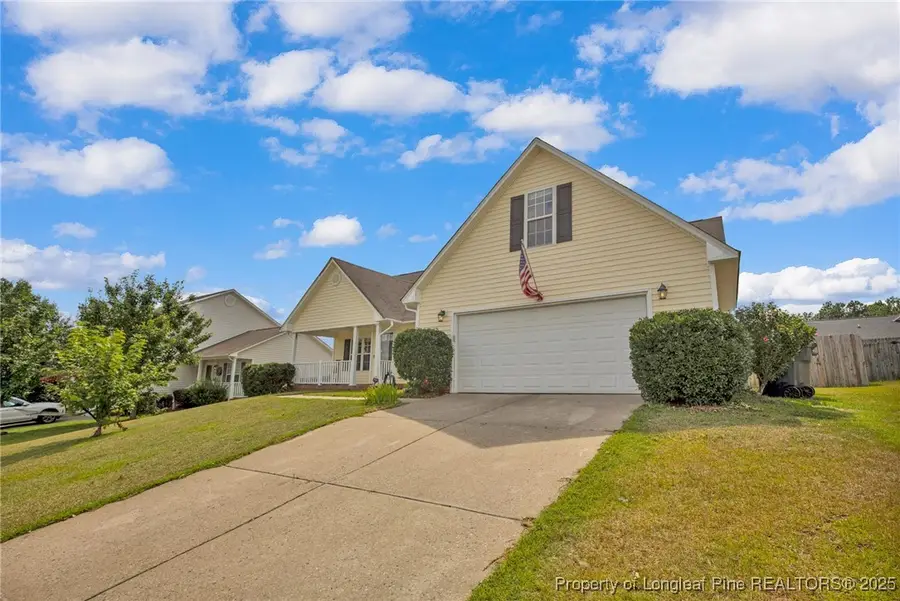
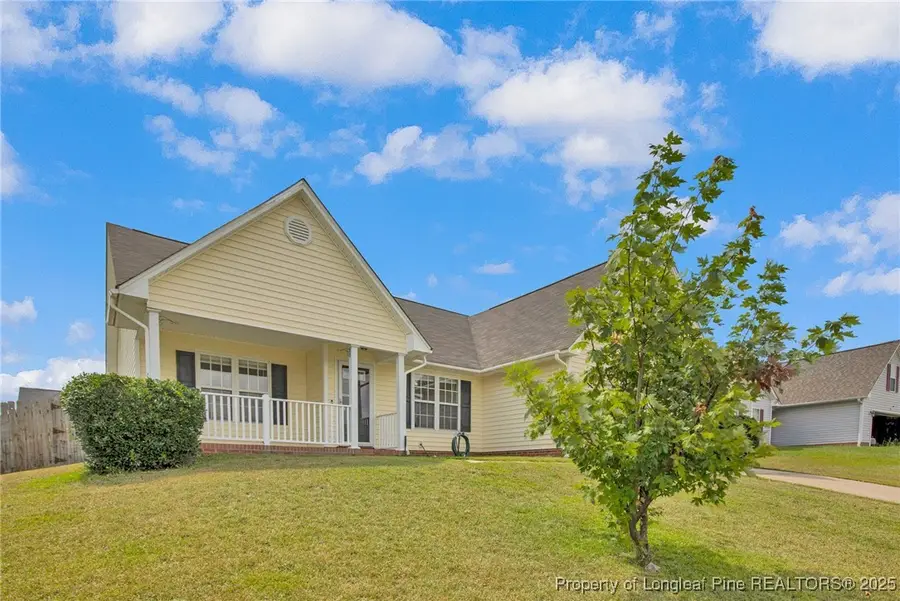
Upcoming open houses
- Sat, Aug 1602:00 pm - 04:00 pm
Listed by:paulina salas
Office:coldwell banker advantage - fayetteville
MLS#:748107
Source:NC_FRAR
Price summary
- Price:$263,000
- Price per sq. ft.:$158.91
About this home
Welcome Home!
Located in the desirable Worthington neighborhood, this beautiful ranch-style home offers 3 bedrooms, 2 bathrooms plus a versatile bonus room with a closet perfect as a 4th bedroom, office, or playroom. Step inside to a spacious living room featuring vaulted ceilings and a cozy fireplace, creating a warm and inviting atmosphere. The kitchen is equipped with stainless steel appliances, a pantry, and a bright breakfast nook ideal for casual dining. The generous primary suite includes a walk-in closet and an en-suite bathroom complete with dual vanity, soaking tub, and a separate stand alone shower.
Enjoy outdoor living with a fenced backyard and a large back porch—perfect for entertaining or relaxing. Additional highlights include a 2-car garage, NO HOA, and a convenient location just minutes from schools, shopping, entertainment, and I-95 access. Don’t miss this move-in-ready gem!
Contact an agent
Home facts
- Year built:2006
- Listing Id #:748107
- Added:10 day(s) ago
- Updated:August 05, 2025 at 01:57 PM
Rooms and interior
- Bedrooms:3
- Total bathrooms:2
- Full bathrooms:2
- Living area:1,655 sq. ft.
Heating and cooling
- Cooling:Central Air, Electric
- Heating:Heat Pump
Structure and exterior
- Year built:2006
- Building area:1,655 sq. ft.
- Lot area:0.19 Acres
Schools
- High school:South View Senior High
- Middle school:South View Middle School
Utilities
- Water:Public
- Sewer:Public Sewer
Finances and disclosures
- Price:$263,000
- Price per sq. ft.:$158.91
New listings near 4418 Rose Meadow Drive
- New
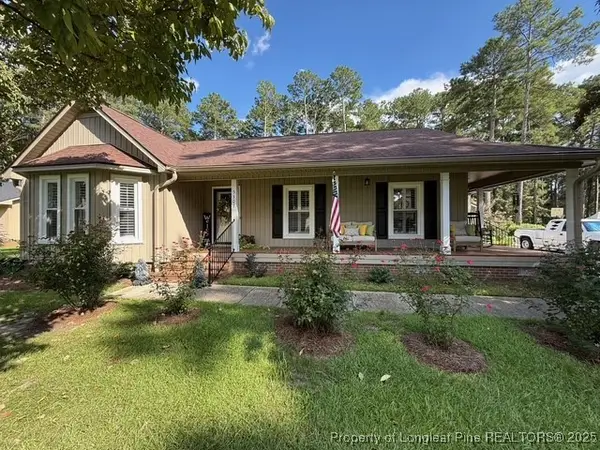 $345,000Active3 beds 2 baths2,154 sq. ft.
$345,000Active3 beds 2 baths2,154 sq. ft.5309 Ashby Street, Hope Mills, NC 28348
MLS# 748602Listed by: BHHS ALL AMERICAN HOMES #2 - New
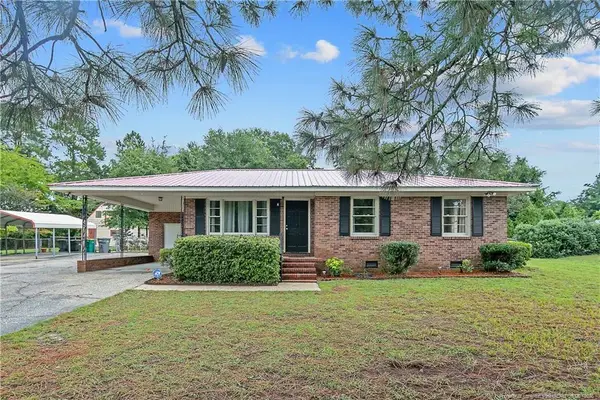 $239,000Active4 beds 2 baths1,851 sq. ft.
$239,000Active4 beds 2 baths1,851 sq. ft.4914 Pinewood Drive, Hope Mills, NC 28348
MLS# LP748719Listed by: RED APPLE REAL ESTATE - New
 $273,000Active3 beds 3 baths1,830 sq. ft.
$273,000Active3 beds 3 baths1,830 sq. ft.424 Scipio Court, Hope Mills, NC 28348
MLS# LP748589Listed by: EXIT REALTY PREFERRED - New
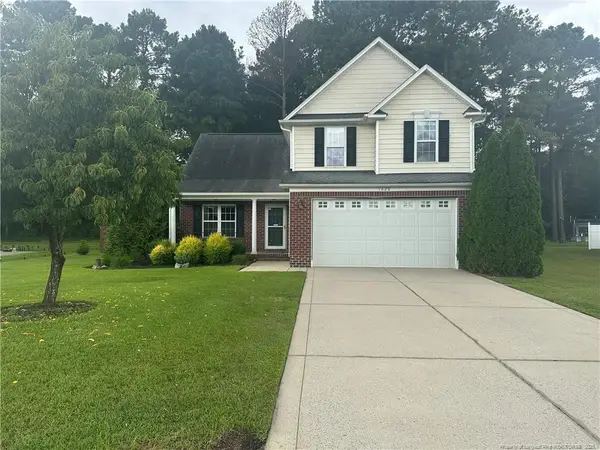 $295,000Active3 beds 3 baths1,800 sq. ft.
$295,000Active3 beds 3 baths1,800 sq. ft.1620 Pristine Lane, Hope Mills, NC 28348
MLS# LP748710Listed by: BEDROCK REALTY - New
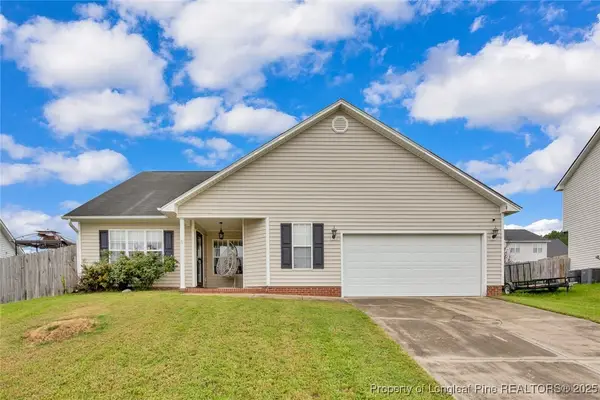 Listed by BHGRE$305,000Active4 beds 3 baths1,830 sq. ft.
Listed by BHGRE$305,000Active4 beds 3 baths1,830 sq. ft.4410 Rose Meadow Dr Drive, Hope Mills, NC 28348
MLS# 748487Listed by: ERA STROTHER REAL ESTATE - New
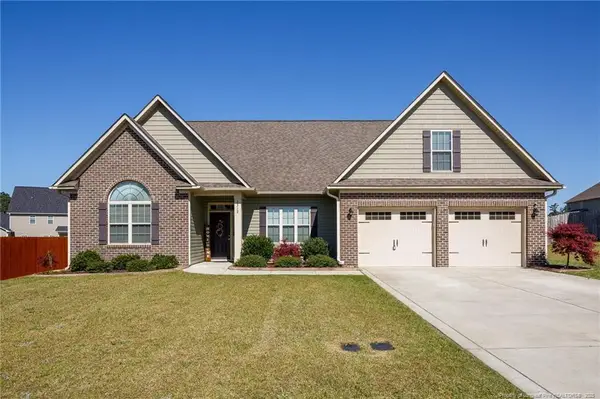 $370,000Active4 beds 3 baths2,470 sq. ft.
$370,000Active4 beds 3 baths2,470 sq. ft.3312 Michler Lane, Fayetteville, NC 28304
MLS# LP748538Listed by: FATHOM REALTY NC, LLC FAY. - New
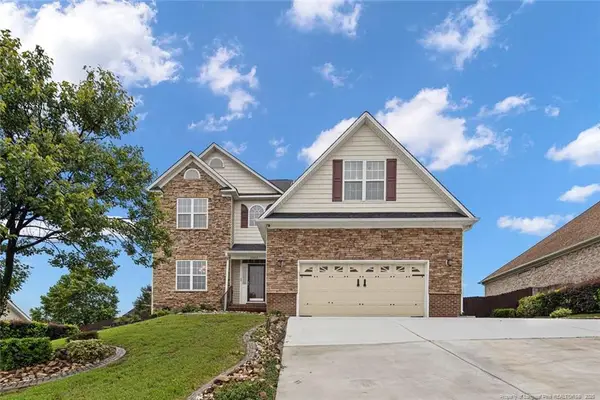 $365,000Active4 beds 3 baths2,680 sq. ft.
$365,000Active4 beds 3 baths2,680 sq. ft.3922 Tasha Drive, Hope Mills, NC 28348
MLS# LP748452Listed by: MAIN STREET REALTY INC. - New
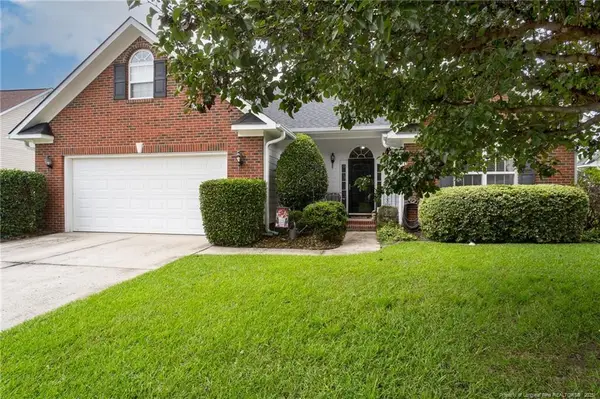 $352,000Active4 beds 3 baths2,350 sq. ft.
$352,000Active4 beds 3 baths2,350 sq. ft.1012 Greenhouse Drive, Hope Mills, NC 28348
MLS# LP748475Listed by: BHHS ALL AMERICAN HOMES #2 - New
 $229,900Active3 beds 2 baths1,333 sq. ft.
$229,900Active3 beds 2 baths1,333 sq. ft.3600 Bolt Drive, Hope Mills, NC 28348
MLS# 10115058Listed by: NORTHGROUP REAL ESTATE, INC. - New
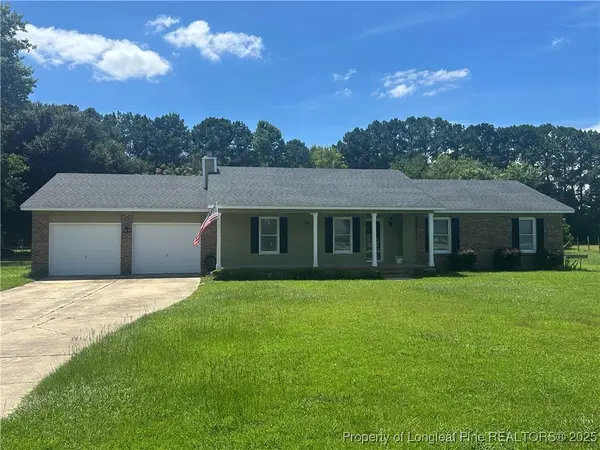 $315,000Active3 beds 3 baths1,658 sq. ft.
$315,000Active3 beds 3 baths1,658 sq. ft.6708 Country Downs Drive, Hope Mills, NC 28348
MLS# 748420Listed by: BEDROCK REALTY
