5350 Club House Lane, Hope Mills, NC 28348
Local realty services provided by:Better Homes and Gardens Real Estate Paracle
5350 Club House Lane,Hope Mills, NC 28348
$386,000
- 3 Beds
- 3 Baths
- 2,230 sq. ft.
- Single family
- Active
Listed by:hayley pollard
Office:coldwell banker advantage - fayetteville
MLS#:748632
Source:NC_FRAR
Price summary
- Price:$386,000
- Price per sq. ft.:$173.09
About this home
Live the dream in this stunning home on the golf course just outside Cypress Lakes! Enjoy a sparkling saltwater pool with NEW liner and Aqua-Shield retractable cover that extends the swim season and significantly reduces pool maintenance. A wonderful backyard with a charming gazebo, and over an acre of privacy. Inside, you’ll find granite countertops, cherry wood cabinets with lighting underneath, a breakfast nook, a gas fireplace, engneered hardwood flooring, a Jack-and- Jill bed/bath design offering convenience, and a spacious walk-in closet in the master bedroom with a wlk-in tiled shower. The long driveway leads to a side-entry garage for added curb appeal. Furniture can be negotiated, making this move-in ready home even more appealing! Energy-efficient windows with a transferable lifetime warranty. Priced $7500 below the property's tax assessed value.
Contact an agent
Home facts
- Year built:1984
- Listing ID #:748632
- Added:4 day(s) ago
- Updated:August 30, 2025 at 03:00 PM
Rooms and interior
- Bedrooms:3
- Total bathrooms:3
- Full bathrooms:2
- Half bathrooms:1
- Living area:2,230 sq. ft.
Heating and cooling
- Cooling:Central Air
Structure and exterior
- Year built:1984
- Building area:2,230 sq. ft.
- Lot area:1.02 Acres
Schools
- High school:Grays Creek Senior High
- Middle school:Grays Creek Middle School
Utilities
- Water:Public
- Sewer:Septic Tank
Finances and disclosures
- Price:$386,000
- Price per sq. ft.:$173.09
New listings near 5350 Club House Lane
- New
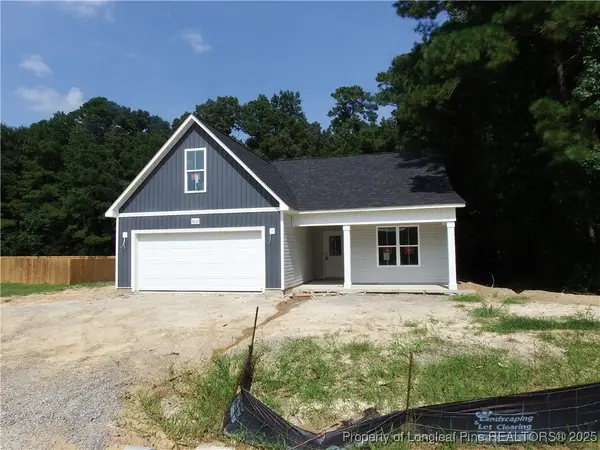 $304,706Active3 beds 2 baths1,819 sq. ft.
$304,706Active3 beds 2 baths1,819 sq. ft.5823 Panther Drive, Hope Mills, NC 28348
MLS# 749525Listed by: EXP REALTY LLC - New
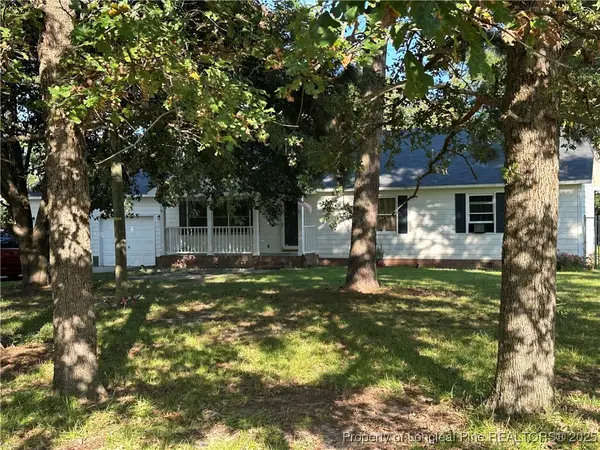 $205,000Active3 beds 2 baths1,300 sq. ft.
$205,000Active3 beds 2 baths1,300 sq. ft.4491 Tonric Drive, Hope Mills, NC 28348
MLS# 749410Listed by: IN 2 NC REALTY - New
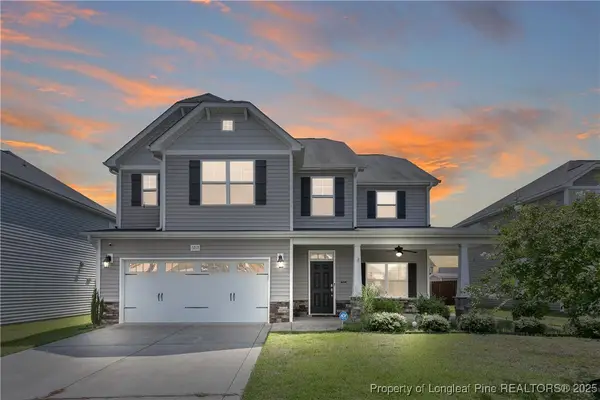 Listed by BHGRE$399,400Active4 beds 3 baths2,455 sq. ft.
Listed by BHGRE$399,400Active4 beds 3 baths2,455 sq. ft.5213 Whiskery Lane, Hope Mills, NC 28348
MLS# 749412Listed by: ERA STROTHER REAL ESTATE - New
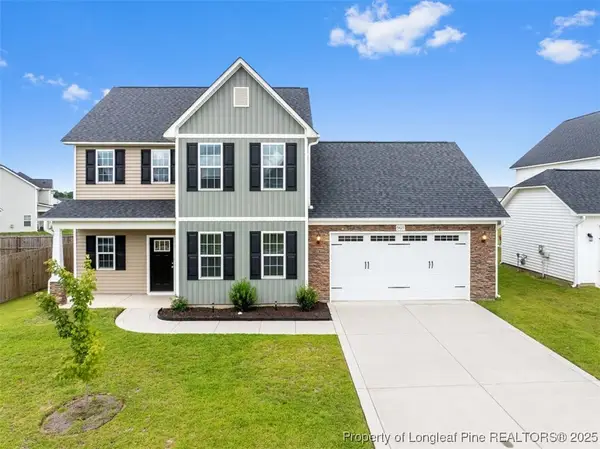 $389,900Active4 beds 3 baths2,510 sq. ft.
$389,900Active4 beds 3 baths2,510 sq. ft.5427 Debut Avenue, Hope Mills, NC 28348
MLS# 749480Listed by: EXP REALTY LLC - New
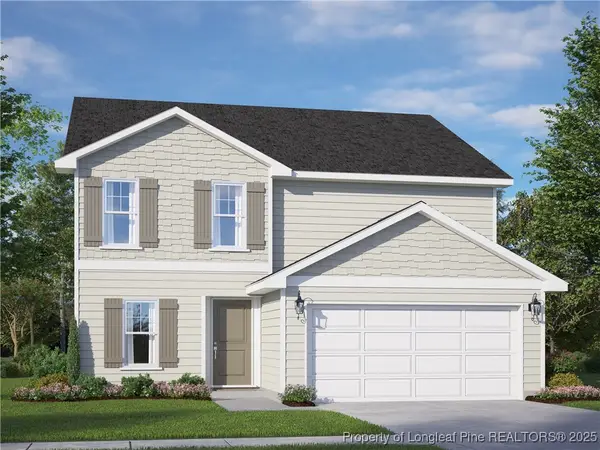 $334,950Active4 beds 3 baths2,152 sq. ft.
$334,950Active4 beds 3 baths2,152 sq. ft.5855 Gator Way, Hope Mills, NC 28348
MLS# 749321Listed by: LPT REALTY LLC - New
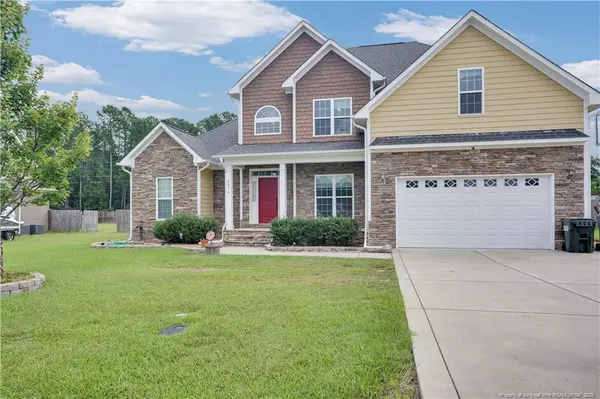 $499,900Active5 beds 4 baths3,005 sq. ft.
$499,900Active5 beds 4 baths3,005 sq. ft.2816 Sand Trap Lane, Hope Mills, NC 28348
MLS# LP749390Listed by: GRANT-MURRAY HOMES - New
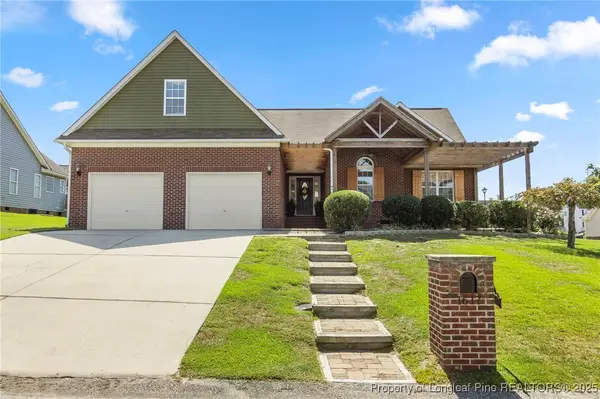 $305,000Active4 beds 3 baths2,137 sq. ft.
$305,000Active4 beds 3 baths2,137 sq. ft.1617 Citation Court, Parkton, NC 28371
MLS# 749263Listed by: RE/MAX CHOICE - New
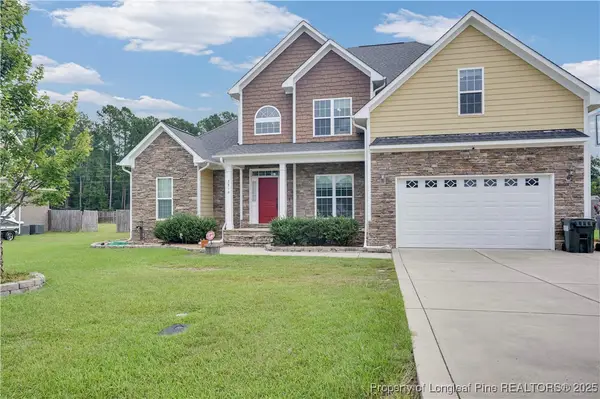 $499,900Active5 beds 4 baths3,005 sq. ft.
$499,900Active5 beds 4 baths3,005 sq. ft.2816 Sand Trap Lane, Hope Mills, NC 28348
MLS# 749390Listed by: GRANT-MURRAY HOMES - New
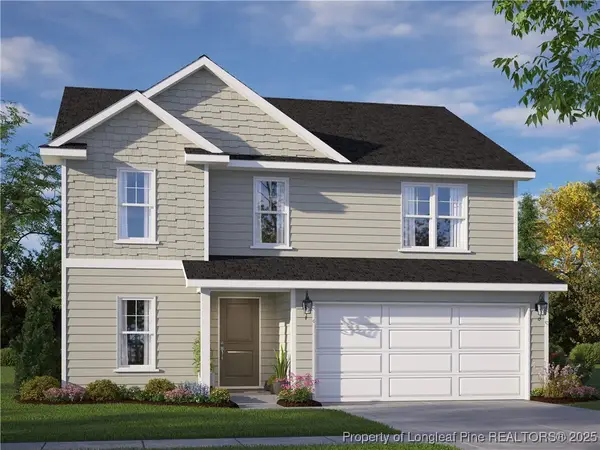 $324,950Active3 beds 3 baths2,179 sq. ft.
$324,950Active3 beds 3 baths2,179 sq. ft.5864 Panther Drive, Hope Mills, NC 28348
MLS# 749307Listed by: LPT REALTY LLC
