112 Avon Drive, Hubert, NC 28539
Local realty services provided by:Better Homes and Gardens Real Estate Elliott Coastal Living
112 Avon Drive,Hubert, NC 28539
$289,900
- 4 Beds
- 2 Baths
- 1,229 sq. ft.
- Single family
- Active
Listed by:gabrielle hunte
Office:carolina real estate group
MLS#:100529210
Source:NC_CCAR
Price summary
- Price:$289,900
- Price per sq. ft.:$235.88
About this home
Welcome to 112 Avon Drive, a completely renovated ranch home on a .35-acre lot in the coastal town of Hubert, NC. This 4-bedroom, 2-bathroom residence has been fully updated inside and out, offering the ease of move-in readiness combined with the peace of mind that comes from knowing all major systems and finishes are brand new.
Curb appeal begins with new siding, windows, exterior doors, and garage door, along with a brand-new roof. Just inside you will find a bright living area with new luxury vinyl plank flooring, fresh interior paint, and a white brick fireplace that adds character. Every interior door, fixture, and light has been replaced to give the home a refreshed, consistent design.
The kitchen is fully remodeled with new white cabinets, countertops, stainless steel appliances, new sink, and updated plumbing fixtures. A dining area off the kitchen opens directly to the brand-new deck, creating seamless indoor-outdoor flow. Both bathrooms feature new vanities, toilets, updated mirrors, and stylish fixtures, while bedrooms include new carpet for comfort.
Additional upgrades include a new HVAC system, new water heater, and all-new interior and exterior lighting. The attached two-car garage with new doors provides convenience & sleek epoxy floor, while the large fenced backyard offers privacy and usable outdoor space with a firepit.
Located just down the road from the water with close proximity to Camp Lejeune, Jacksonville, Swansboro, and area beaches makes this a practical and appealing location.
Every major component of this home has been addressed, from the roof to the flooring, ensuring that the next owner can simply enjoy the benefits of a fully updated residence. 112 Avon Drive is a rare opportunity to purchase a ranch-style home with a complete renovation in a desirable coastal setting.
Contact an agent
Home facts
- Year built:1994
- Listing ID #:100529210
- Added:57 day(s) ago
- Updated:November 02, 2025 at 11:12 AM
Rooms and interior
- Bedrooms:4
- Total bathrooms:2
- Full bathrooms:2
- Living area:1,229 sq. ft.
Heating and cooling
- Cooling:Central Air, Heat Pump
- Heating:Electric, Heat Pump, Heating
Structure and exterior
- Roof:Architectural Shingle
- Year built:1994
- Building area:1,229 sq. ft.
- Lot area:0.35 Acres
Schools
- High school:Swansboro
- Middle school:Swansboro
- Elementary school:Queens Creek
Utilities
- Water:Water Connected
Finances and disclosures
- Price:$289,900
- Price per sq. ft.:$235.88
New listings near 112 Avon Drive
- New
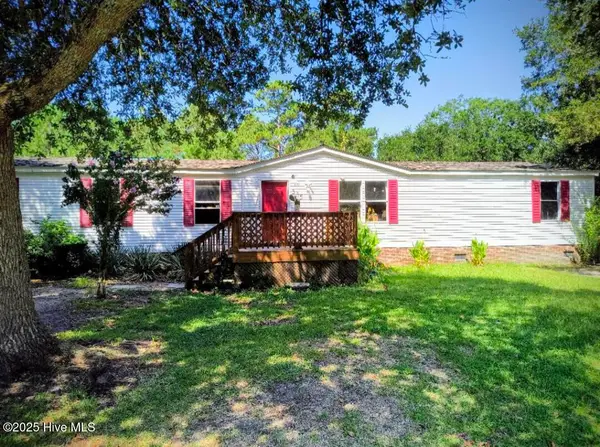 Listed by BHGRE$129,000Active4 beds 2 baths1,824 sq. ft.
Listed by BHGRE$129,000Active4 beds 2 baths1,824 sq. ft.335 Queens Haven Road, Hubert, NC 28539
MLS# 100539063Listed by: BETTER HOMES AND GARDENS REAL ESTATE TREASURE - New
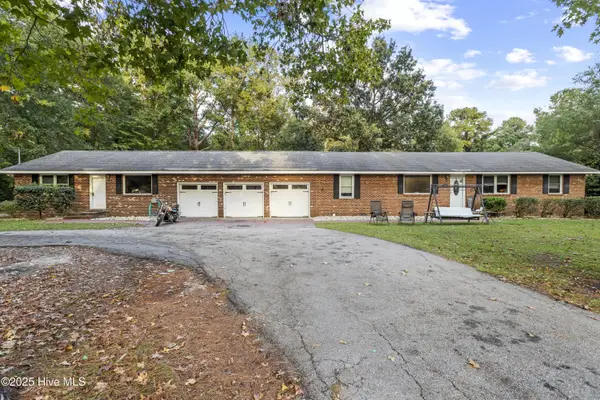 $350,000Active3 beds 3 baths2,236 sq. ft.
$350,000Active3 beds 3 baths2,236 sq. ft.126 Parkertown Road, Hubert, NC 28539
MLS# 100538970Listed by: REALTY ONE GROUP AFFINITY - New
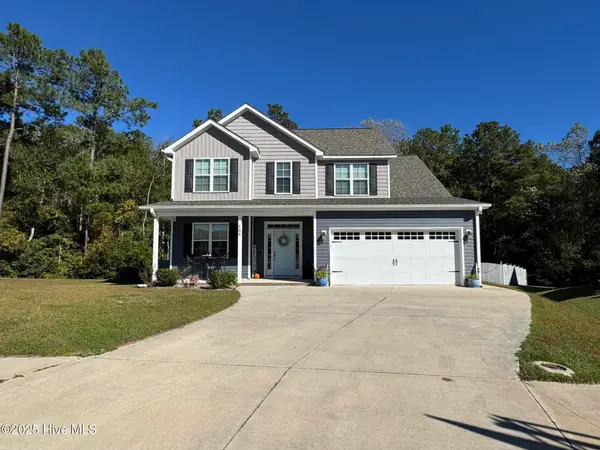 $394,600Active3 beds 3 baths1,897 sq. ft.
$394,600Active3 beds 3 baths1,897 sq. ft.508 Diamond Ridge Court, Hubert, NC 28539
MLS# 100538907Listed by: THURLOW AND BUTE REAL ESTATE - New
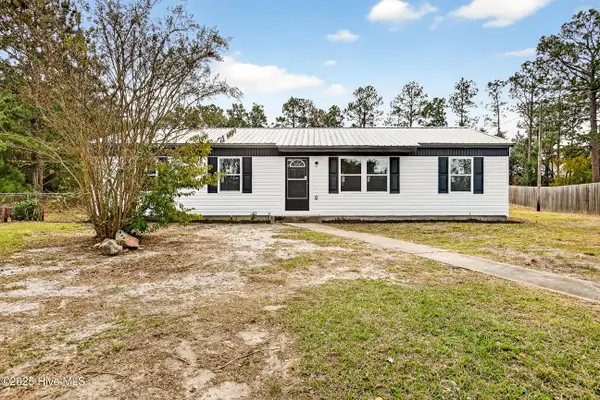 $214,900Active3 beds 2 baths1,300 sq. ft.
$214,900Active3 beds 2 baths1,300 sq. ft.149 Ash Court, Hubert, NC 28539
MLS# 100538579Listed by: REVOLUTION PARTNERS LLC - New
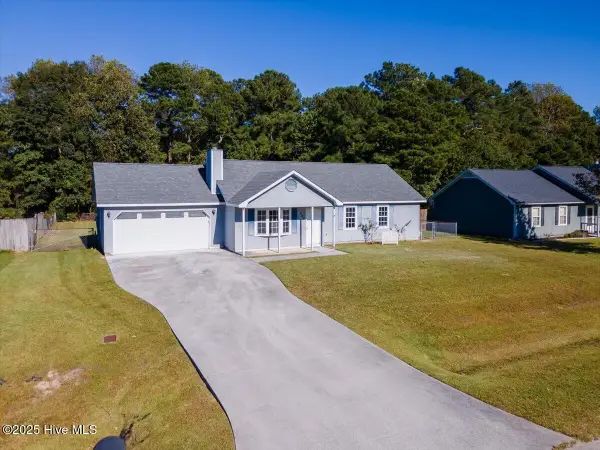 $250,000Active3 beds 2 baths1,126 sq. ft.
$250,000Active3 beds 2 baths1,126 sq. ft.243 Zachary Lane, Hubert, NC 28539
MLS# 100538158Listed by: GREAT MOVES REALTY - New
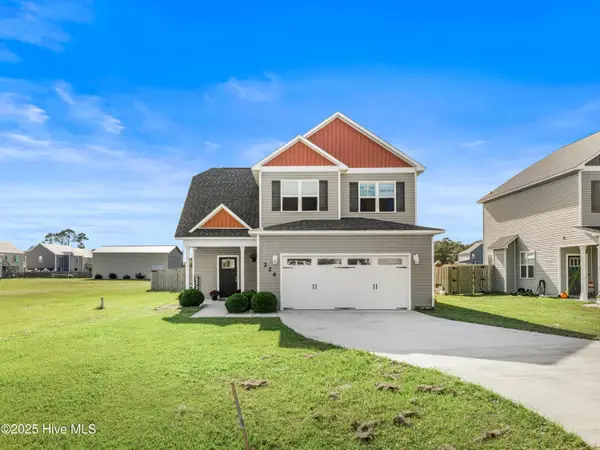 $332,980Active3 beds 3 baths1,862 sq. ft.
$332,980Active3 beds 3 baths1,862 sq. ft.226 Shell Rock Landing Road, Hubert, NC 28539
MLS# 100538122Listed by: RE/MAX ELITE REALTY GROUP - New
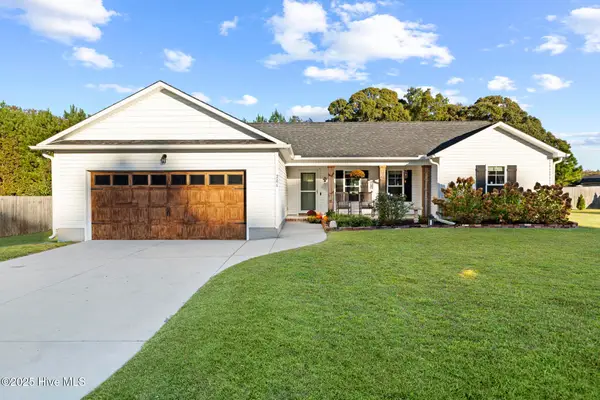 $290,000Active3 beds 2 baths1,348 sq. ft.
$290,000Active3 beds 2 baths1,348 sq. ft.206 N Windy Ridge Road, Hubert, NC 28539
MLS# 100538104Listed by: COLDWELL BANKER SEA COAST ADVANTAGE-HAMPSTEAD - New
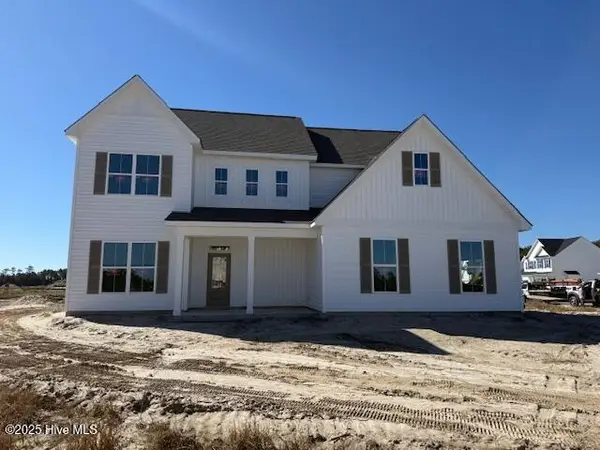 $499,900Active4 beds 3 baths2,667 sq. ft.
$499,900Active4 beds 3 baths2,667 sq. ft.901 Wild Azalea Way, Hubert, NC 28539
MLS# 100538068Listed by: BERKSHIRE HATHAWAY HOMESERVICES CAROLINA PREMIER PROPERTIES 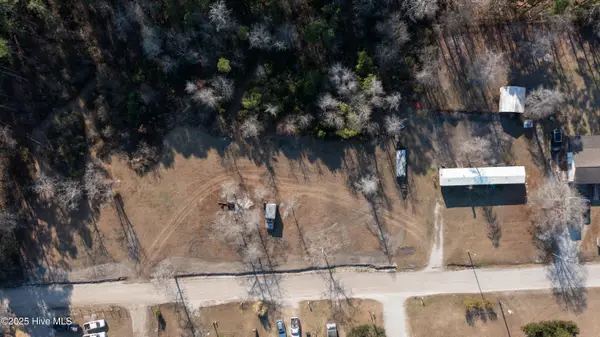 $64,000Pending1 Acres
$64,000Pending1 Acres131 Wildcat Pond Road, Hubert, NC 28539
MLS# 100494649Listed by: MACDONALD REALTY GROUP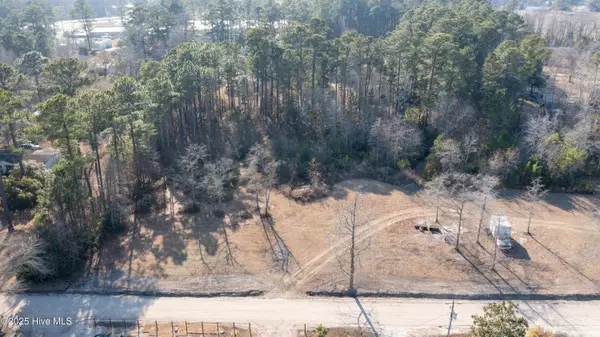 $62,500Active0.93 Acres
$62,500Active0.93 Acres123 Wildcat Pond Road, Hubert, NC 28539
MLS# 100494657Listed by: MACDONALD REALTY GROUP
