51 Riegel Drive, Hubert, NC 28539
Local realty services provided by:Better Homes and Gardens Real Estate Elliott Coastal Living
51 Riegel Drive,Hubert, NC 28539
$210,000
- 3 Beds
- 2 Baths
- 1,313 sq. ft.
- Single family
- Active
Listed by:cheryl mccormick
Office:nexthome inner & outer banks
MLS#:100529334
Source:NC_CCAR
Price summary
- Price:$210,000
- Price per sq. ft.:$159.94
About this home
This 3-bedroom, 2-bathroom home with a versatile bonus/flex room lives like a 4 bedroom home and offers modern updates and abundant natural light throughout. HVAC SYSTEM REPLACED 04/2025. Inside, enjoy a large kitchen with pretty granite countertops, stainless steel appliances (all convey), refinished cabinets, and marble tile backsplashes. Both full bathrooms were updated (2022) and all bedrooms have carpeted floors and ceiling fans. Other features include: updated lighting, double-pane windows with new blinds, and freshly painted front/rear doors. The fully fenced combined double lot offers TONS OF SPACE for outdoor activities. Total acres: 0.57! Conveniently located just 7 minutes from Hwy 172 and 20 minutes to the beach—this home is a must-see! Contact owner directly at 919.673.5454 for showings and information. $2000 lender credit offered by Alta Home Lending. Contact Crystal Vroman (419) 345-7474. cvroman@altahl.com, catladylender.com.
Contact an agent
Home facts
- Year built:1970
- Listing ID #:100529334
- Added:2 day(s) ago
- Updated:September 08, 2025 at 08:04 PM
Rooms and interior
- Bedrooms:3
- Total bathrooms:2
- Full bathrooms:2
- Living area:1,313 sq. ft.
Heating and cooling
- Heating:Electric, Heat Pump, Heating
Structure and exterior
- Roof:Shingle
- Year built:1970
- Building area:1,313 sq. ft.
- Lot area:0.59 Acres
Schools
- High school:Swansboro
- Middle school:Swansboro
- Elementary school:Sand Ridge
Utilities
- Water:Community Water Available
Finances and disclosures
- Price:$210,000
- Price per sq. ft.:$159.94
- Tax amount:$1,101 (2025)
New listings near 51 Riegel Drive
- New
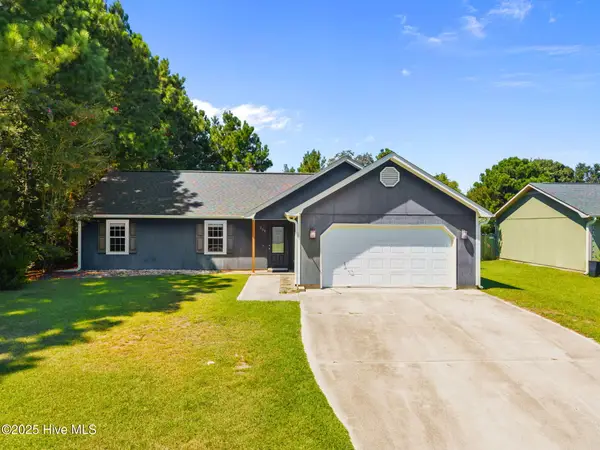 $245,000Active3 beds 2 baths1,154 sq. ft.
$245,000Active3 beds 2 baths1,154 sq. ft.268 Parnell Road, Hubert, NC 28539
MLS# 100529540Listed by: COLDWELL BANKER SEA COAST ADVANTAGE - New
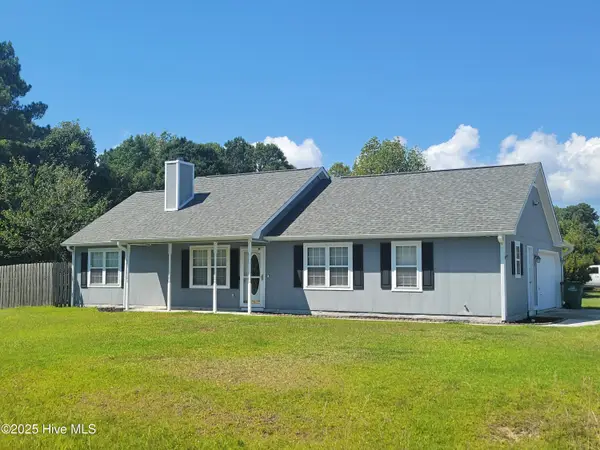 $229,880Active3 beds 2 baths1,170 sq. ft.
$229,880Active3 beds 2 baths1,170 sq. ft.101 Glenwood Drive, Hubert, NC 28539
MLS# 100529509Listed by: EXP REALTY - New
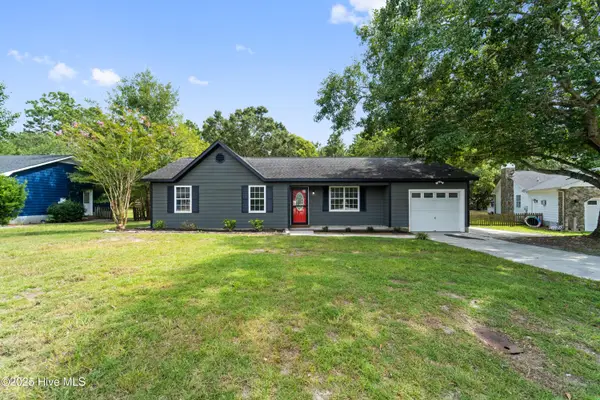 $240,000Active3 beds 2 baths1,096 sq. ft.
$240,000Active3 beds 2 baths1,096 sq. ft.605 Calabash Drive, Hubert, NC 28539
MLS# 100529440Listed by: CLIFTON PROPERTY INVESTMENT - New
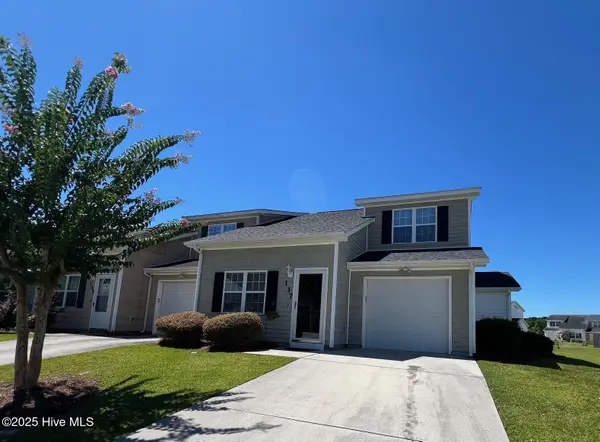 $229,500Active3 beds 3 baths1,590 sq. ft.
$229,500Active3 beds 3 baths1,590 sq. ft.137 Jessie Circle, Hubert, NC 28539
MLS# 100529314Listed by: KELLER WILLIAMS CRYSTAL COAST - New
 $232,900Active3 beds 2 baths1,376 sq. ft.
$232,900Active3 beds 2 baths1,376 sq. ft.402 Crown Point Road, Hubert, NC 28539
MLS# 100529263Listed by: INDEPENDENCE RENTALS & PROPERT - New
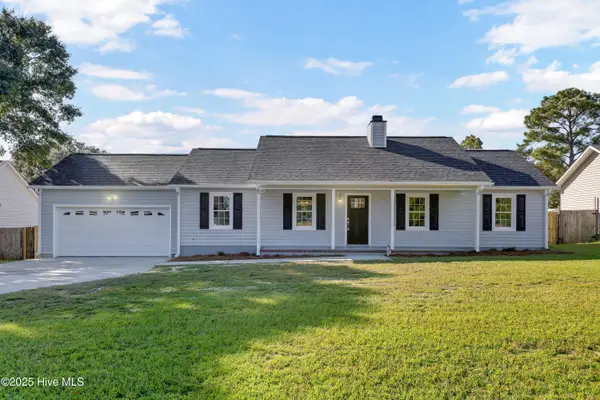 $292,000Active4 beds 2 baths1,229 sq. ft.
$292,000Active4 beds 2 baths1,229 sq. ft.112 Avon Drive, Hubert, NC 28539
MLS# 100529210Listed by: CAROLINA REAL ESTATE GROUP - New
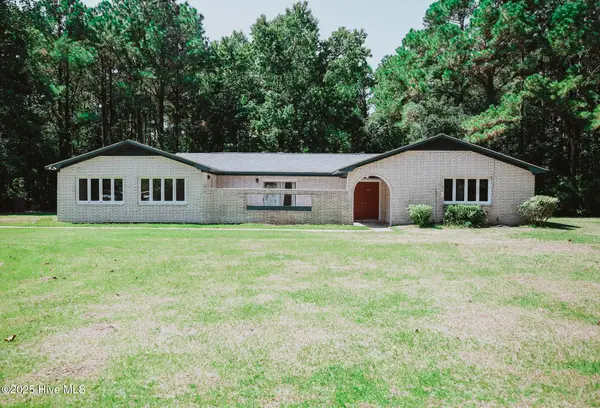 $349,900Active3 beds 3 baths1,844 sq. ft.
$349,900Active3 beds 3 baths1,844 sq. ft.276 Goose Creek Road, Hubert, NC 28539
MLS# 100529149Listed by: REALTY ONE GROUP AFFINITY - New
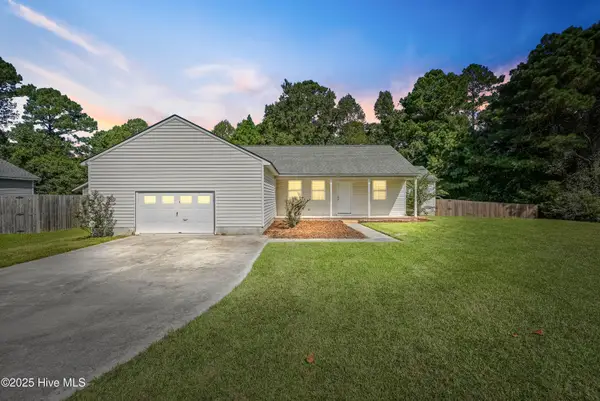 $265,000Active4 beds 2 baths1,505 sq. ft.
$265,000Active4 beds 2 baths1,505 sq. ft.107 Evergreen Drive, Hubert, NC 28539
MLS# 100529038Listed by: LPT REALTY - New
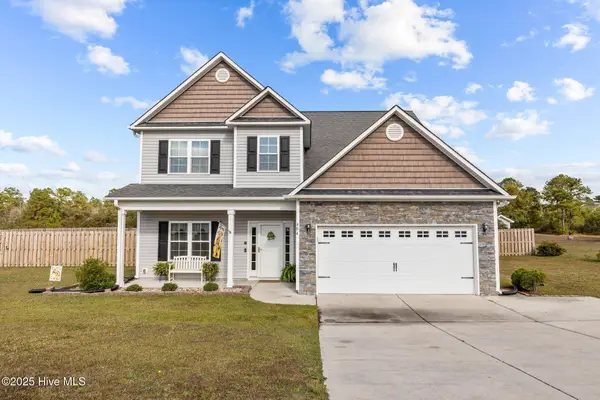 $384,900Active4 beds 3 baths2,774 sq. ft.
$384,900Active4 beds 3 baths2,774 sq. ft.404 Inverness Drive, Hubert, NC 28539
MLS# 100528943Listed by: POINT REALTY GROUP LLC
