137 Jessie Circle, Hubert, NC 28539
Local realty services provided by:Better Homes and Gardens Real Estate Lifestyle Property Partners
137 Jessie Circle,Hubert, NC 28539
$240,000
- 3 Beds
- 3 Baths
- - sq. ft.
- Townhouse
- Sold
Listed by:carolyn wood
Office:keller williams crystal coast
MLS#:100529314
Source:NC_CCAR
Sorry, we are unable to map this address
Price summary
- Price:$240,000
About this home
Won't last long at The Villas at Creeker Town...Affordable, well maintained 3 bedroom/2.5 bathroom townhouse with master bedroom with walk in closet and updated with master bathroom walk in shower on ground level. Laundry closet in half bathroom also conveniently located on ground level. Open living room with vaulted ceiling. Eat in kitchen with nice cabinet/countertop space and dining area overlooking the back patio and fenced back yard. You really must see! Let's go up the stairs to bedroom 2 and 3 which share a full bathroom. All bedrooms have a walk in closet too. Single car garage and a driveway parking space. Several overflow parking areas for guests too. Back yard has privacy fence and is nicely landscaped. Roof replaced 2021. Dishwasher and range (all appliances convey) replaced 2025. Master walk in shower and flooring 2025. Gated community with pool. Gate in process of being replaced Sept 2025. Convenient to Swansboro, Jacksonville, Camp Lejeune and more! Easy to show. Come take a look!
Contact an agent
Home facts
- Year built:2007
- Listing ID #:100529314
- Added:56 day(s) ago
- Updated:November 02, 2025 at 06:47 AM
Rooms and interior
- Bedrooms:3
- Total bathrooms:3
- Full bathrooms:2
- Half bathrooms:1
Heating and cooling
- Cooling:Heat Pump
- Heating:Electric, Heat Pump, Heating
Structure and exterior
- Roof:Shingle
- Year built:2007
Schools
- High school:Swansboro
- Middle school:Swansboro
- Elementary school:Sand Ridge
Utilities
- Water:Water Connected
- Sewer:Sewer Connected
Finances and disclosures
- Price:$240,000
New listings near 137 Jessie Circle
- New
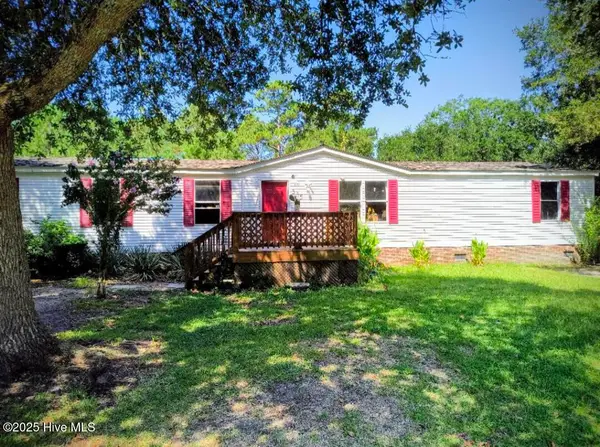 Listed by BHGRE$129,000Active4 beds 2 baths1,824 sq. ft.
Listed by BHGRE$129,000Active4 beds 2 baths1,824 sq. ft.335 Queens Haven Road, Hubert, NC 28539
MLS# 100539063Listed by: BETTER HOMES AND GARDENS REAL ESTATE TREASURE - New
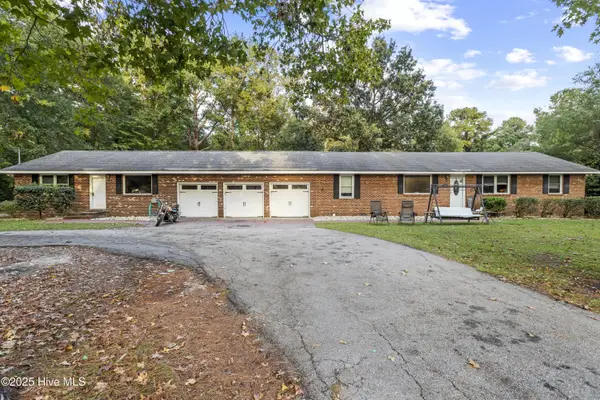 $350,000Active3 beds 3 baths2,236 sq. ft.
$350,000Active3 beds 3 baths2,236 sq. ft.126 Parkertown Road, Hubert, NC 28539
MLS# 100538970Listed by: REALTY ONE GROUP AFFINITY - New
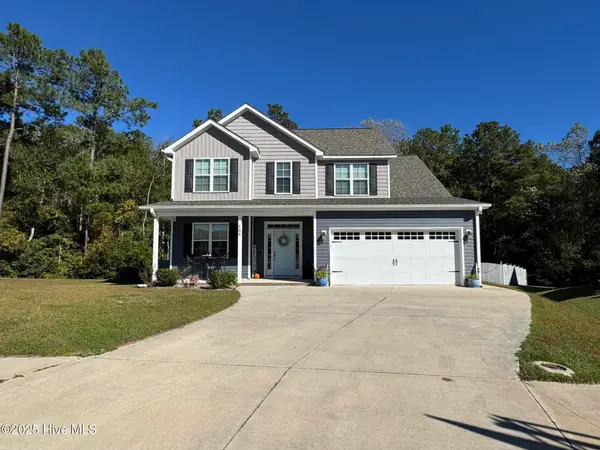 $394,600Active3 beds 3 baths1,897 sq. ft.
$394,600Active3 beds 3 baths1,897 sq. ft.508 Diamond Ridge Court, Hubert, NC 28539
MLS# 100538907Listed by: THURLOW AND BUTE REAL ESTATE - New
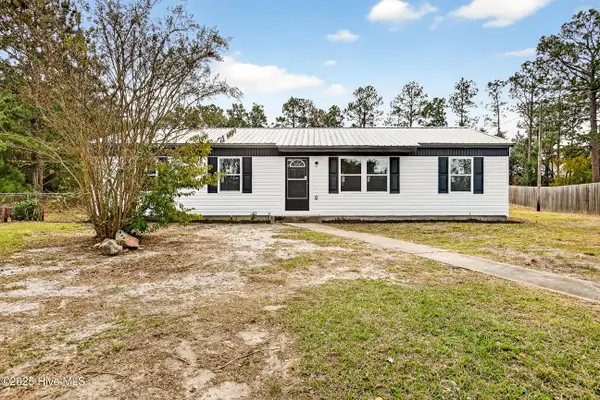 $214,900Active3 beds 2 baths1,300 sq. ft.
$214,900Active3 beds 2 baths1,300 sq. ft.149 Ash Court, Hubert, NC 28539
MLS# 100538579Listed by: REVOLUTION PARTNERS LLC - New
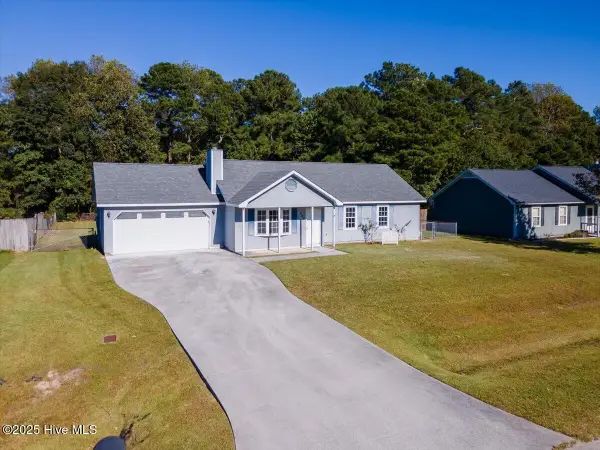 $250,000Active3 beds 2 baths1,126 sq. ft.
$250,000Active3 beds 2 baths1,126 sq. ft.243 Zachary Lane, Hubert, NC 28539
MLS# 100538158Listed by: GREAT MOVES REALTY - New
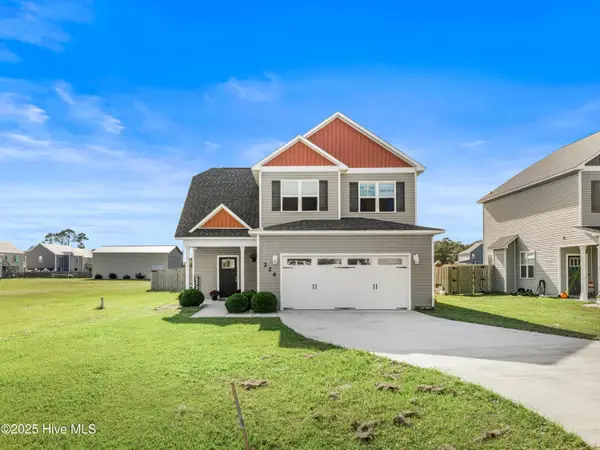 $332,980Active3 beds 3 baths1,862 sq. ft.
$332,980Active3 beds 3 baths1,862 sq. ft.226 Shell Rock Landing Road, Hubert, NC 28539
MLS# 100538122Listed by: RE/MAX ELITE REALTY GROUP - New
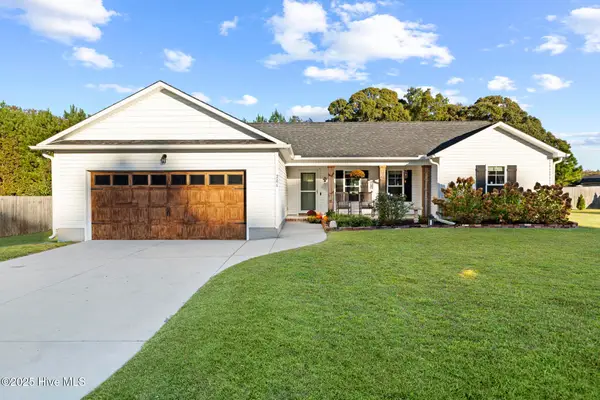 $290,000Active3 beds 2 baths1,348 sq. ft.
$290,000Active3 beds 2 baths1,348 sq. ft.206 N Windy Ridge Road, Hubert, NC 28539
MLS# 100538104Listed by: COLDWELL BANKER SEA COAST ADVANTAGE-HAMPSTEAD - New
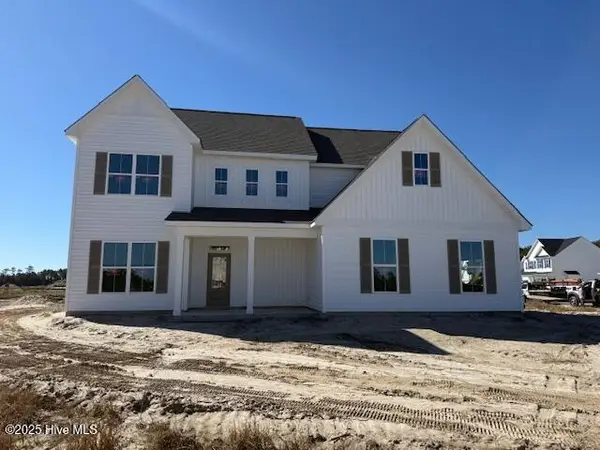 $499,900Active4 beds 3 baths2,667 sq. ft.
$499,900Active4 beds 3 baths2,667 sq. ft.901 Wild Azalea Way, Hubert, NC 28539
MLS# 100538068Listed by: BERKSHIRE HATHAWAY HOMESERVICES CAROLINA PREMIER PROPERTIES 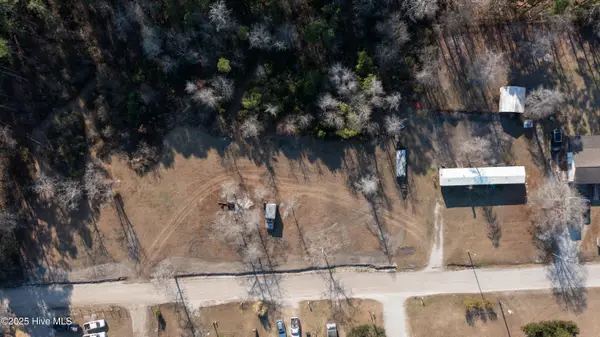 $64,000Pending1 Acres
$64,000Pending1 Acres131 Wildcat Pond Road, Hubert, NC 28539
MLS# 100494649Listed by: MACDONALD REALTY GROUP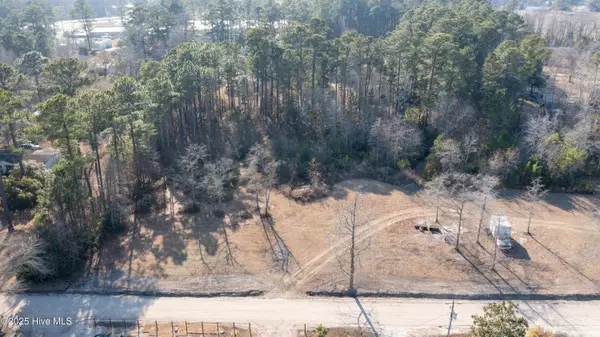 $62,500Active0.93 Acres
$62,500Active0.93 Acres123 Wildcat Pond Road, Hubert, NC 28539
MLS# 100494657Listed by: MACDONALD REALTY GROUP
