715 Southernwood Place, Hubert, NC 28539
Local realty services provided by:Better Homes and Gardens Real Estate Elliott Coastal Living
715 Southernwood Place,Hubert, NC 28539
$525,000
- 4 Beds
- 3 Baths
- 3,077 sq. ft.
- Single family
- Active
Listed by:courtney j carter
Office:courtney carter homes, llc.
MLS#:100537737
Source:NC_CCAR
Price summary
- Price:$525,000
- Price per sq. ft.:$170.62
About this home
A turnkey dream at its finest! Welcome to 715 Southernwood Place in the highly sought-after Peyton's Ridge. This stunning gem has over 3000 heated square feet and ample covered porch & outdoor open patio space for entertaining. Add to that a beautiful inground pool, all on a hard-to-find 1.13-acre home site. This palace screams curb appeal with a large and inviting covered front porch & side-loaded garage. Step inside to a grand two-story foyer featuring an elegant open rail staircase and overlook with hardwood stair treads, ship lap, and stone accents. This winding staircase sweeps all the way up to the second floor, giving a big welcome and setting the tone for the home's inviting and open design. As you walk through the foyer & around the corner, you are met with an open living room with a fireplace, breakfast, oversized kitchen area, & keeping room. The spacious kitchen has ample cabinet and countertop space that makes meal prepping, hosting dinners & party's easy! A nicely sized pantry & desk area complete this chef's dream! Twelve windows along the back of the first floor let in light & offer views of the backyard. The formal dining room boasts gorgeous trimwork & is spacious for gatherings! The bonus room downstairs adds more room for entertainment or an awesome office or a craft space. Just upstairs, you'll find four bedrooms each complete with custom tray ceilings & ceiling fans. The primary suite includes a spa-like bathroom for rest, relaxation & privacy. The primary walk in closet leads into a flex room, that then leads into a spacious storage room. Spend weekends and time off relaxing & unwinding by the inground pool, perfect for summer fun and backyard entertaining. Enjoy exquisite, well-thought-out landscaping that maximizes both privacy and easy-to-care-for plants and shrubbery, 2 outbuildings for storage, a fully fenced-in yard, pergolas, & a koi pond. This true oasis won't last!
Contact an agent
Home facts
- Year built:2013
- Listing ID #:100537737
- Added:3 day(s) ago
- Updated:October 26, 2025 at 10:50 PM
Rooms and interior
- Bedrooms:4
- Total bathrooms:3
- Full bathrooms:2
- Half bathrooms:1
- Living area:3,077 sq. ft.
Heating and cooling
- Cooling:Central Air
- Heating:Electric, Heat Pump, Heating
Structure and exterior
- Roof:Architectural Shingle
- Year built:2013
- Building area:3,077 sq. ft.
- Lot area:1.13 Acres
Schools
- High school:Swansboro
- Middle school:Swansboro
- Elementary school:Swansboro
Utilities
- Water:Water Connected
Finances and disclosures
- Price:$525,000
- Price per sq. ft.:$170.62
New listings near 715 Southernwood Place
- New
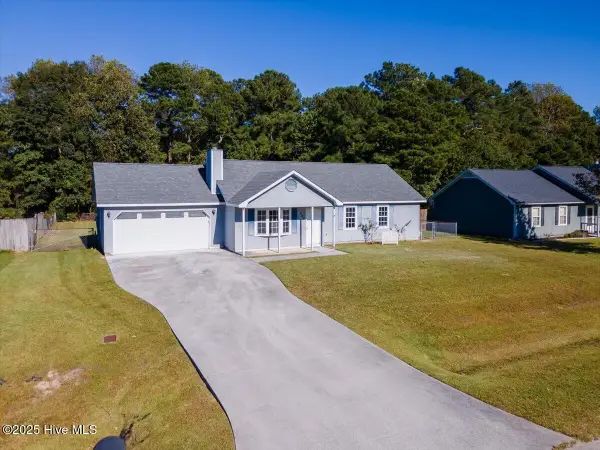 $250,000Active3 beds 2 baths1,126 sq. ft.
$250,000Active3 beds 2 baths1,126 sq. ft.243 Zachary Lane, Hubert, NC 28539
MLS# 100538158Listed by: GREAT MOVES REALTY - New
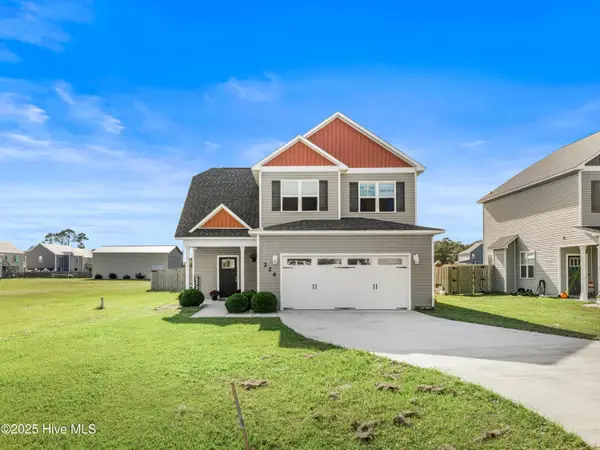 $332,980Active3 beds 3 baths1,862 sq. ft.
$332,980Active3 beds 3 baths1,862 sq. ft.226 Shell Rock Landing Road, Hubert, NC 28539
MLS# 100538122Listed by: RE/MAX ELITE REALTY GROUP - New
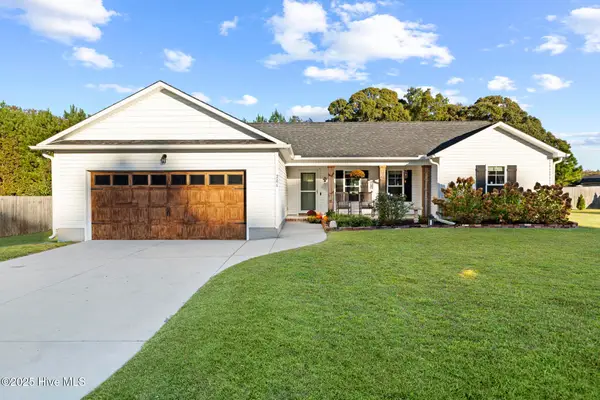 $290,000Active3 beds 2 baths1,348 sq. ft.
$290,000Active3 beds 2 baths1,348 sq. ft.206 N Windy Ridge Road, Hubert, NC 28539
MLS# 100538104Listed by: COLDWELL BANKER SEA COAST ADVANTAGE-HAMPSTEAD - New
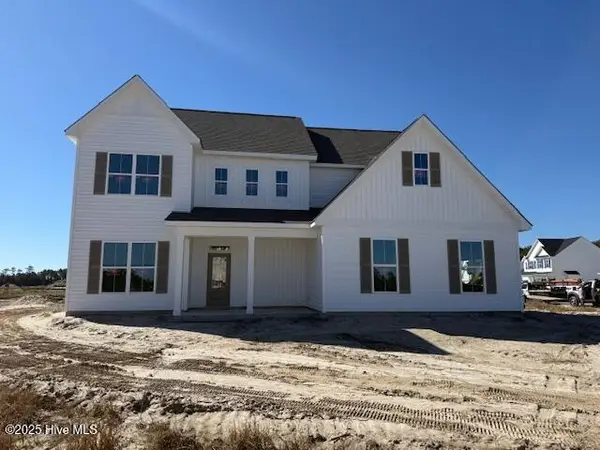 $499,900Active4 beds 3 baths2,667 sq. ft.
$499,900Active4 beds 3 baths2,667 sq. ft.901 Wild Azalea Way, Hubert, NC 28539
MLS# 100538068Listed by: BERKSHIRE HATHAWAY HOMESERVICES CAROLINA PREMIER PROPERTIES 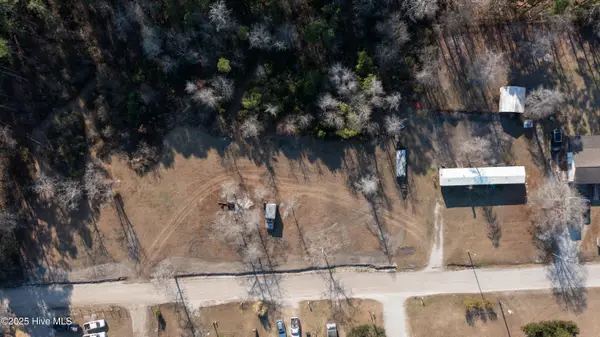 $64,000Pending1 Acres
$64,000Pending1 Acres131 Wildcat Pond Road, Hubert, NC 28539
MLS# 100494649Listed by: MACDONALD REALTY GROUP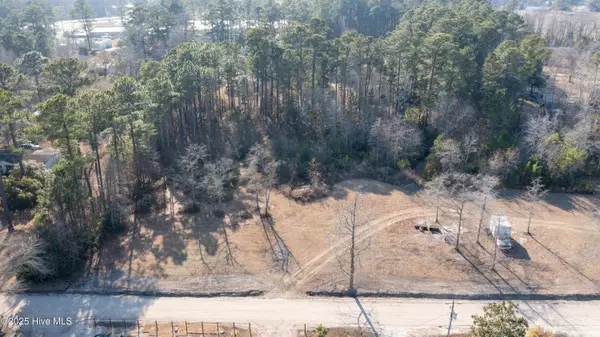 $62,500Active0.93 Acres
$62,500Active0.93 Acres123 Wildcat Pond Road, Hubert, NC 28539
MLS# 100494657Listed by: MACDONALD REALTY GROUP- New
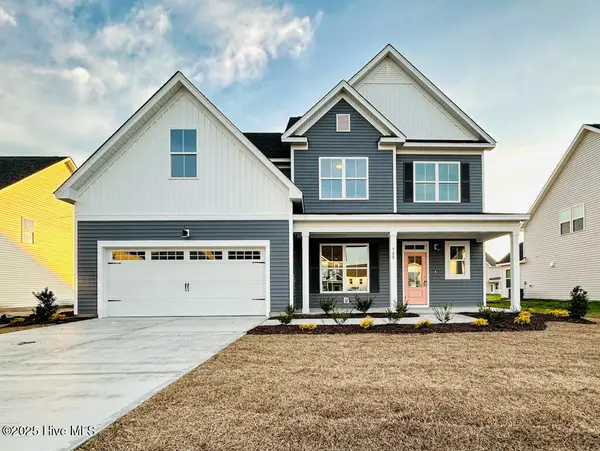 $569,000Active4 beds 3 baths3,200 sq. ft.
$569,000Active4 beds 3 baths3,200 sq. ft.810 Tupelo Tree Drive, Hubert, NC 28539
MLS# 100537825Listed by: BERKSHIRE HATHAWAY HOMESERVICES CAROLINA PREMIER PROPERTIES - New
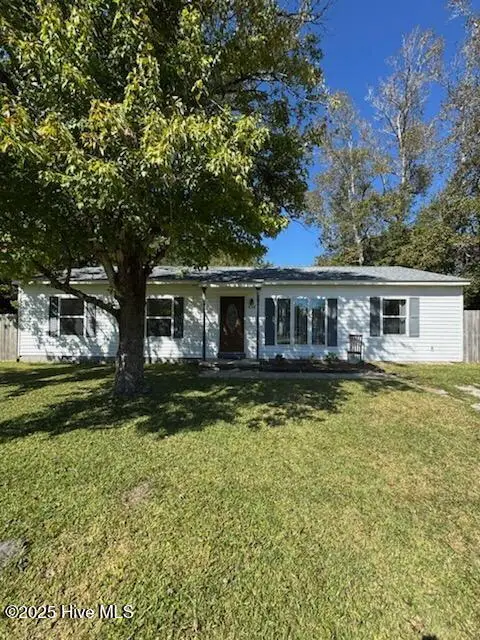 $215,000Active3 beds 2 baths1,352 sq. ft.
$215,000Active3 beds 2 baths1,352 sq. ft.656 Queens Creek Road, Hubert, NC 28539
MLS# 100537615Listed by: BROWN PROPERTIES OF NC, INC - New
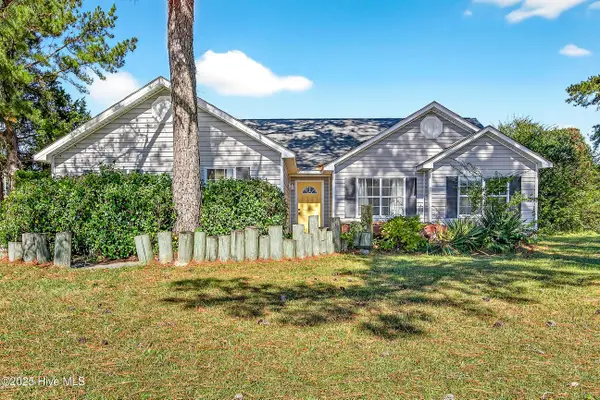 $214,500Active3 beds 2 baths1,346 sq. ft.
$214,500Active3 beds 2 baths1,346 sq. ft.500 Dion Drive, Hubert, NC 28539
MLS# 100537461Listed by: MACDONALD REALTY GROUP
