8700 Horse Nettle Drive Ne, Leland, NC 28451
Local realty services provided by:Better Homes and Gardens Real Estate Lifestyle Property Partners
8700 Horse Nettle Drive Ne,Leland, NC 28451
$574,900
- 4 Beds
- 3 Baths
- 2,180 sq. ft.
- Townhouse
- Active
Upcoming open houses
- Sat, Oct 1111:00 am - 01:00 pm
Listed by:wendy j foster
Office:silver coast properties, llc.
MLS#:100522013
Source:NC_CCAR
Price summary
- Price:$574,900
- Price per sq. ft.:$263.72
About this home
Welcome to the gated community of Compass Pointe which is filled with amazing amenities. This 3 bdrm, 3 full bath Seagrass townhome is located in the Greenway Landing section with the most beautiful views of the 13th hole of Compass Pointes premier, private golf course. This floorplan allows for a very spacious & efficient flow which is great for entertaining. Enjoy the spacious, white kitchen with very large quartz countertop allowing for additional seating & all the stainless steel appliances. Refrigerator, washer & dryer are also included. The lanai is the perfect spot to relax at any time of the day or night and take in that gorgeous view. Master bedroom is expansive & offers a tray ceiling, transom window, ensuite bathroom. & entrance into the laundry room. All lawn maintenance is included giving you more time to spend time enjoying all the fun things this neighborhood has to offer. The front office is full of light. There is also a 2nd bedroom with full bath in the hall that your guests will enjoy. Upstairs is the 3rd bdrm or game room with its own full bath. This home has been very well maintained and is awaiting its new owners. This is one home that shouldn't be missed!!!
Contact an agent
Home facts
- Year built:2020
- Listing ID #:100522013
- Added:72 day(s) ago
- Updated:October 11, 2025 at 10:22 AM
Rooms and interior
- Bedrooms:4
- Total bathrooms:3
- Full bathrooms:3
- Living area:2,180 sq. ft.
Heating and cooling
- Cooling:Central Air
- Heating:Electric, Fireplace(s), Forced Air, Heat Pump, Heating
Structure and exterior
- Roof:Architectural Shingle
- Year built:2020
- Building area:2,180 sq. ft.
- Lot area:0.11 Acres
Schools
- High school:North Brunswick
- Middle school:Lincoln
- Elementary school:Belville
Utilities
- Water:Municipal Water Available
Finances and disclosures
- Price:$574,900
- Price per sq. ft.:$263.72
- Tax amount:$2,170 (2024)
New listings near 8700 Horse Nettle Drive Ne
- New
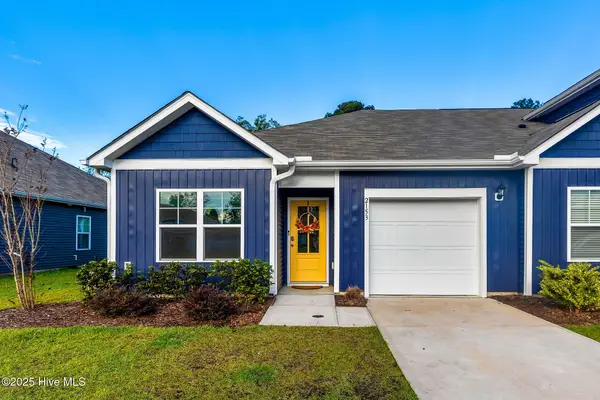 $265,000Active3 beds 2 baths1,182 sq. ft.
$265,000Active3 beds 2 baths1,182 sq. ft.2153 Southern Bayberry Lane Ne, Leland, NC 28451
MLS# 100535589Listed by: REAL BROKER LLC - New
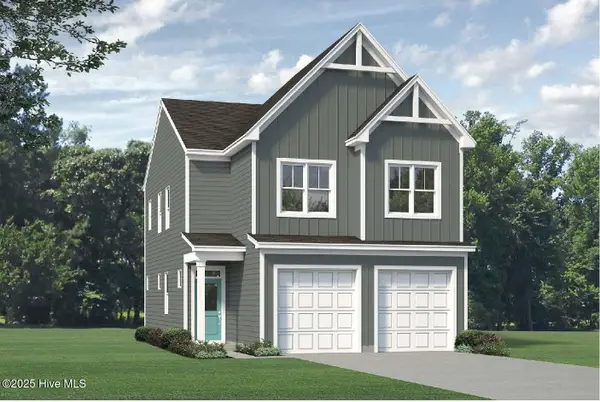 $350,262Active4 beds 3 baths1,760 sq. ft.
$350,262Active4 beds 3 baths1,760 sq. ft.1260 Newbold Dr, #115, Leland, NC 28451
MLS# 100535606Listed by: COLDWELL BANKER SEA COAST ADVANTAGE - New
 $530,000Active4 beds 3 baths2,198 sq. ft.
$530,000Active4 beds 3 baths2,198 sq. ft.3078 Broadhaven Drive, Leland, NC 28451
MLS# 100535537Listed by: COLDWELL BANKER SEA COAST ADVANTAGE - Open Sun, 11am to 2pmNew
 $375,000Active3 beds 2 baths1,781 sq. ft.
$375,000Active3 beds 2 baths1,781 sq. ft.1042 Maplechase Drive Se, Leland, NC 28451
MLS# 100535526Listed by: INTRACOASTAL REALTY CORPORATION - New
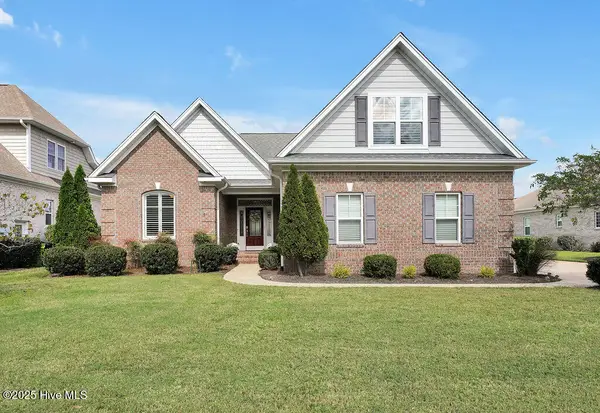 $650,000Active3 beds 3 baths2,486 sq. ft.
$650,000Active3 beds 3 baths2,486 sq. ft.2170 Talmage Drive, Leland, NC 28451
MLS# 100534763Listed by: COLDWELL BANKER SEA COAST ADVANTAGE-LELAND - New
 $385,000Active4 beds 2 baths1,774 sq. ft.
$385,000Active4 beds 2 baths1,774 sq. ft.2039 Willowleaf Drive, Leland, NC 28451
MLS# 100535108Listed by: SJC REAL ESTATE LLC - Open Sat, 1 to 3pmNew
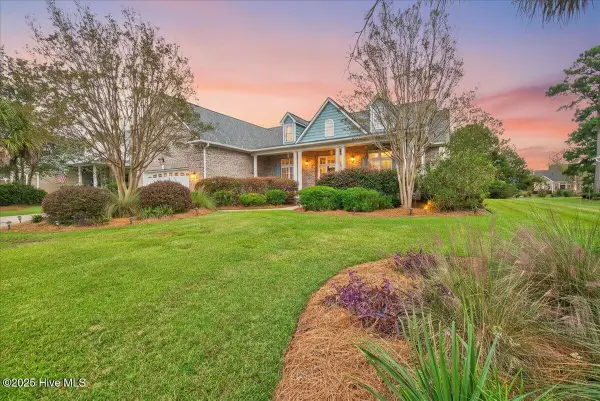 $730,000Active4 beds 4 baths2,941 sq. ft.
$730,000Active4 beds 4 baths2,941 sq. ft.1016 Natural Springs Way, Leland, NC 28451
MLS# 100535406Listed by: NAVIGATE REALTY - Open Sat, 11am to 1pmNew
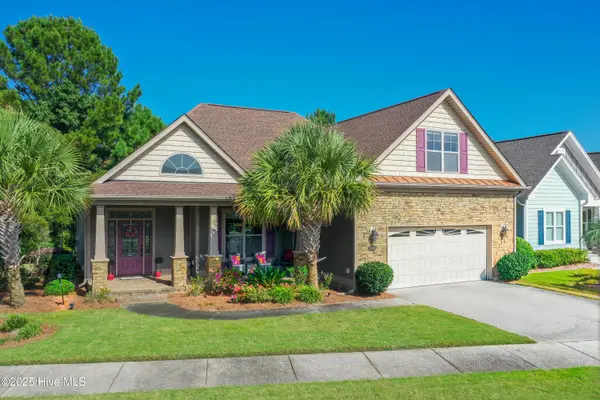 $649,900Active4 beds 3 baths3,172 sq. ft.
$649,900Active4 beds 3 baths3,172 sq. ft.2314 Hickory Bottom Court Ne, Leland, NC 28451
MLS# 100535400Listed by: BERKSHIRE HATHAWAY HOMESERVICES CAROLINA PREMIER PROPERTIES - New
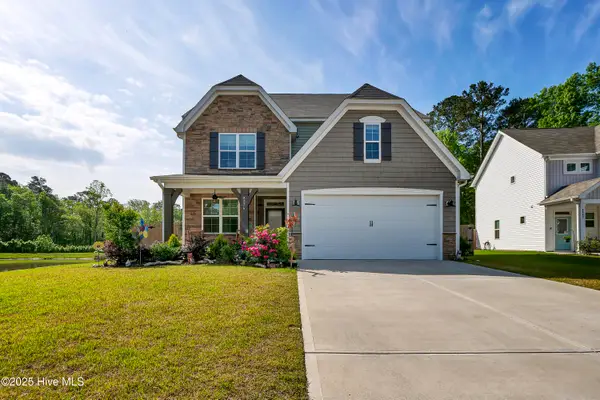 $471,900Active4 beds 3 baths2,969 sq. ft.
$471,900Active4 beds 3 baths2,969 sq. ft.8876 Colbert Place Drive, Leland, NC 28451
MLS# 100535300Listed by: BERKSHIRE HATHAWAY HOMESERVICES CAROLINA PREMIER PROPERTIES - New
 $1,399,000Active4 beds 4 baths3,870 sq. ft.
$1,399,000Active4 beds 4 baths3,870 sq. ft.9023 River Glenn Loop Ne, Leland, NC 28451
MLS# 100535258Listed by: THE BLUFFS REAL ESTATE COMPANY
