942 Keekle Se Lane, Leland, NC 28451
Local realty services provided by:Better Homes and Gardens Real Estate Lifestyle Property Partners
942 Keekle Se Lane,Leland, NC 28451
$370,000
- 5 Beds
- 3 Baths
- 2,449 sq. ft.
- Single family
- Active
Listed by:stephen casselman
Office:exp realty llc. ballantyne
MLS#:100527447
Source:NC_CCAR
Price summary
- Price:$370,000
- Price per sq. ft.:$151.08
About this home
Nestled within the desirable Hawkeswater at the River community, this spacious and inviting home offers 5 bedrooms and 3 bathrooms. Over 2,400 square-feet of thoughtfully designed living space including an open-concept layout that seamlessly connects the chef's kitchen, dining area, and living room—ideal for both daily living and entertaining.
The kitchen is a standout, equipped with a large island, ample cabinetry, and a generous pantry, catering to culinary enthusiasts. The master suite is a private retreat, complete with a walk-in closet and a spa-style bathroom, providing a serene space to unwind. Additional bedrooms offer flexibility for family, guests, or a home office. Step outside to a fully fenced backyard perfect for relaxation or outdoor activities. The Hawkeswater community enhances the living experience with amenities such as a community boat dock, a beautiful pool, and scenic walking paths. Nearby, the Belville Riverwalk Park hosts seasonal events like farmers markets and seafood festivals, adding to the vibrant lifestyle.
Contact an agent
Home facts
- Year built:2017
- Listing ID #:100527447
- Added:11 day(s) ago
- Updated:September 08, 2025 at 10:14 AM
Rooms and interior
- Bedrooms:5
- Total bathrooms:3
- Full bathrooms:3
- Living area:2,449 sq. ft.
Heating and cooling
- Cooling:Central Air
- Heating:Electric, Forced Air, Heat Pump, Heating
Structure and exterior
- Roof:Architectural Shingle
- Year built:2017
- Building area:2,449 sq. ft.
- Lot area:0.18 Acres
Schools
- High school:North Brunswick
- Middle school:Leland
- Elementary school:Belville
Utilities
- Water:Municipal Water Available
Finances and disclosures
- Price:$370,000
- Price per sq. ft.:$151.08
New listings near 942 Keekle Se Lane
- New
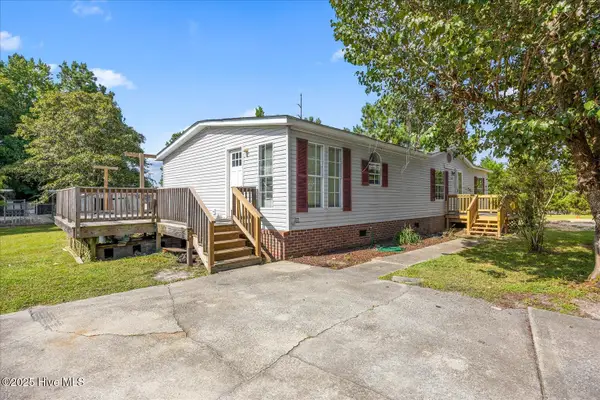 $240,000Active3 beds 2 baths1,512 sq. ft.
$240,000Active3 beds 2 baths1,512 sq. ft.65 Hewett Burton Road Se, Leland, NC 28451
MLS# 100529393Listed by: BERKSHIRE HATHAWAY HOMESERVICES CAROLINA PREMIER PROPERTIES - New
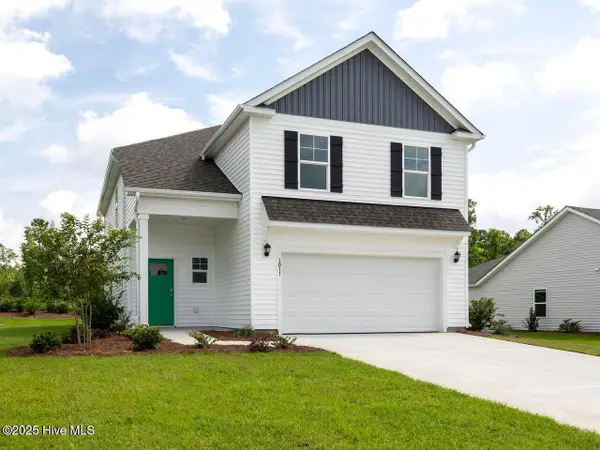 $389,999Active4 beds 4 baths2,583 sq. ft.
$389,999Active4 beds 4 baths2,583 sq. ft.1081 Sandy Heights Loop (lot 37), Navassa, NC 28451
MLS# 100529344Listed by: D.R. HORTON, INC - New
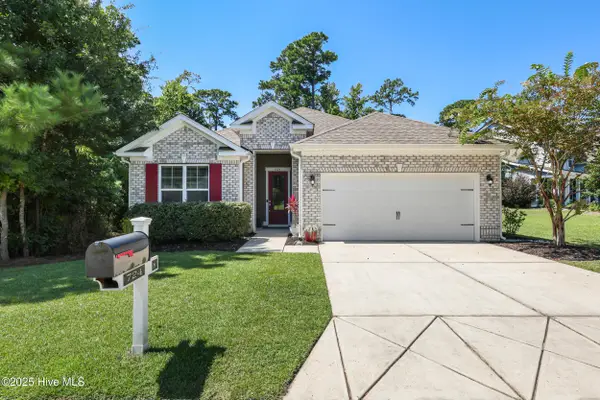 $477,000Active3 beds 2 baths1,995 sq. ft.
$477,000Active3 beds 2 baths1,995 sq. ft.724 Coniston Drive Se, Leland, NC 28451
MLS# 100529345Listed by: COLDWELL BANKER SEA COAST ADVANTAGE - New
 $249,990Active3 beds 3 baths1,418 sq. ft.
$249,990Active3 beds 3 baths1,418 sq. ft.6311 Cowslip Way #194, Leland, NC 28451
MLS# 100529347Listed by: D.R. HORTON, INC - New
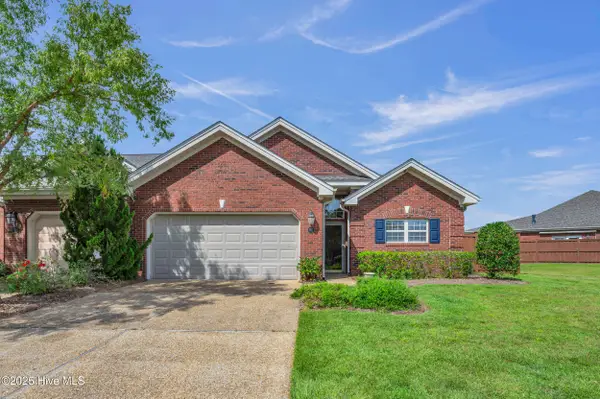 $340,000Active3 beds 2 baths1,736 sq. ft.
$340,000Active3 beds 2 baths1,736 sq. ft.707 Beachwalk Drive, Winnabow, NC 28479
MLS# 100529321Listed by: KELLER WILLIAMS INNOVATE-WILMINGTON - New
 $264,900Active3 beds 3 baths1,540 sq. ft.
$264,900Active3 beds 3 baths1,540 sq. ft.7535 Knightbell Circle, Leland, NC 28451
MLS# 100529312Listed by: IVESTER JACKSON COASTAL LLC - New
 $339,000Active3 beds 2 baths1,807 sq. ft.
$339,000Active3 beds 2 baths1,807 sq. ft.1035 Lanterns Lane, Leland, NC 28451
MLS# 100529274Listed by: REGINA DRURY REAL ESTATE GROUP LLC - New
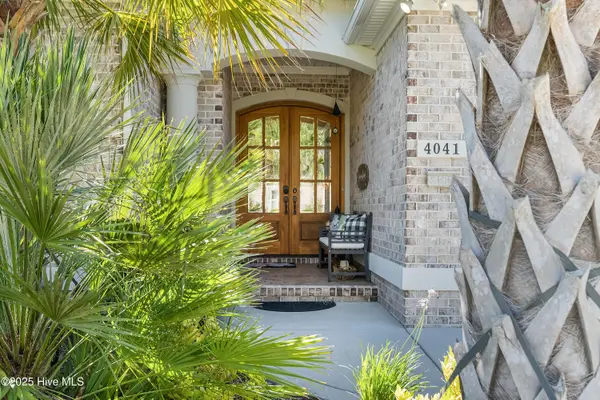 $799,000Active4 beds 3 baths3,020 sq. ft.
$799,000Active4 beds 3 baths3,020 sq. ft.4041 Batik Court, Leland, NC 28451
MLS# 100529260Listed by: CAROLINA PLANTATIONS REAL ESTATE 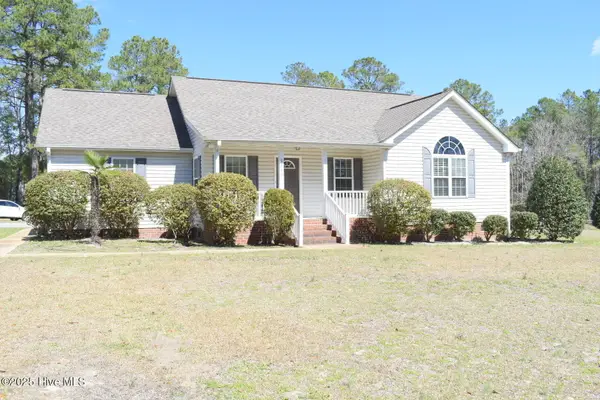 $300,000Pending3 beds 2 baths1,356 sq. ft.
$300,000Pending3 beds 2 baths1,356 sq. ft.1140 Town Creek Road Ne, Leland, NC 28451
MLS# 100529172Listed by: WILMINGTON REALTY LLC- New
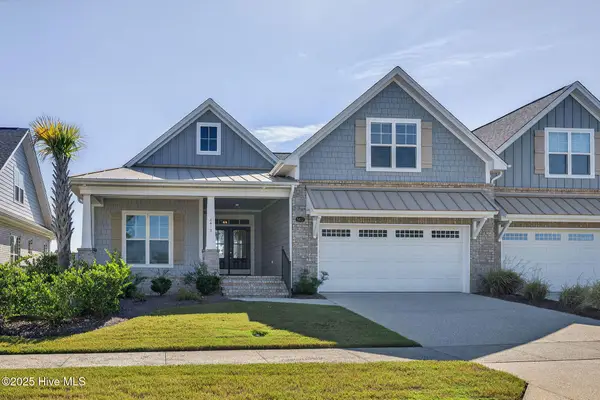 $548,000Active4 beds 3 baths2,289 sq. ft.
$548,000Active4 beds 3 baths2,289 sq. ft.8412 Caladenia Way Ne, Leland, NC 28451
MLS# 100529139Listed by: RE/MAX EXECUTIVE
