1138 Wildcat Drive, Murphy, NC 28906
Local realty services provided by:Better Homes and Gardens Real Estate Metro Brokers
Listed by:mary schuler
Office:big realty!
MLS#:414657
Source:NEG
Price summary
- Price:$399,000
- Price per sq. ft.:$285
- Monthly HOA dues:$72.17
About this home
HUGE PRICE REDUCTION! Welcome to Sleepy Hollow Cabin! LIKE NEW! Beautiful and Immaculate condition, all on one-floor living! Home sits on a total of 1.48 acres with Mountain view. Walk into the large Living room with a lovely and cozy masonry Gas Log Fireplace. Open concept with cathedral wood ceilings. Gourmet Kitchen with all new, high-end LG SS appliances, plenty of cabinets, and a huge pantry. Granite Countertops throughout the home including a large island. 2 Bedroom suites, custom tile shower and walk-in closet in master BR. High ceilings in all rooms. Nice office/bonus and Laundry room walk-out to a double car carport/workshop attached. New paved driveway, Radon Mitigation System installed, all new gutters w/ leafguards and downspouts. Low maintenant yard. Relax and enjoy your morning coffee on the fully covered front porch with the Mountain View, watching the deer and turkeys in the yard. Low maintenance yard. Located in an upscale and gated Wildcat Community with common area and Creek for your morning walking, beautiful and quiet neighborhood, only minutes to Downtown Murphy NC, TCC College, Brasstown NC, Hospitals, Harrah's Cherokee Casino, Blairsville GA and Mountain Outdoor attractions on lakes, rivers, hiking trails... Home has a 3-Bedroom Septic Permit. High-Speed internet. Your Mountain Retreat! PRICED TO SELL! See the Virtual Tour.
Contact an agent
Home facts
- Year built:2023
- Listing ID #:414657
- Updated:September 02, 2025 at 12:41 AM
Rooms and interior
- Bedrooms:2
- Total bathrooms:2
- Full bathrooms:2
- Living area:1,400 sq. ft.
Heating and cooling
- Cooling:Electric, Heat Pump
- Heating:Central, Electric, Heat Pump
Structure and exterior
- Roof:Shingle
- Year built:2023
- Building area:1,400 sq. ft.
- Lot area:1.48 Acres
Utilities
- Water:Community
- Sewer:Septic Tank
Finances and disclosures
- Price:$399,000
- Price per sq. ft.:$285
New listings near 1138 Wildcat Drive
- New
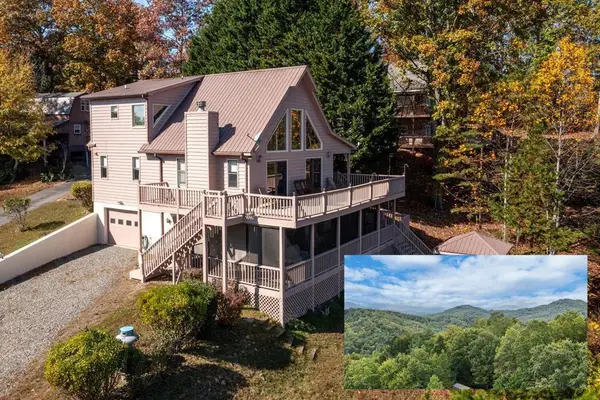 $459,900Active3 beds 3 baths2,353 sq. ft.
$459,900Active3 beds 3 baths2,353 sq. ft.125 Mountain Overlook Drive, Murphy, NC 28906
MLS# 419154Listed by: REMAX MOUNTAIN PROPERTIES - New
 $549,900Active3 beds 4 baths2,000 sq. ft.
$549,900Active3 beds 4 baths2,000 sq. ft.437 Skyline View Drive, Murphy, NC 28906
MLS# 10613352Listed by: Re/Max Town & Country 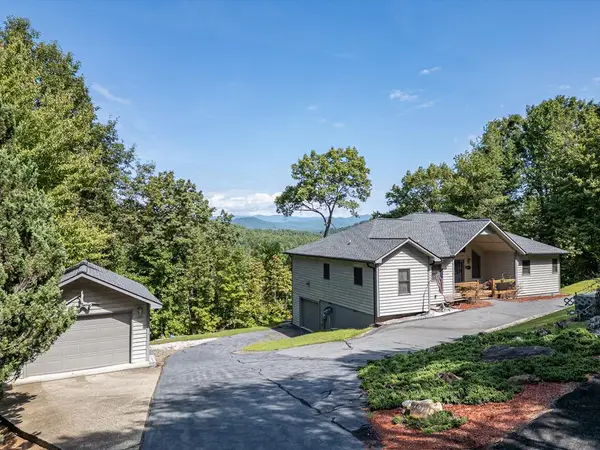 $425,000Pending3 beds 2 baths1,668 sq. ft.
$425,000Pending3 beds 2 baths1,668 sq. ft.101 Hickory Nut Lane, Murphy, NC 28906
MLS# 419104Listed by: REMAX TOWN & COUNTRY - MURPHY- New
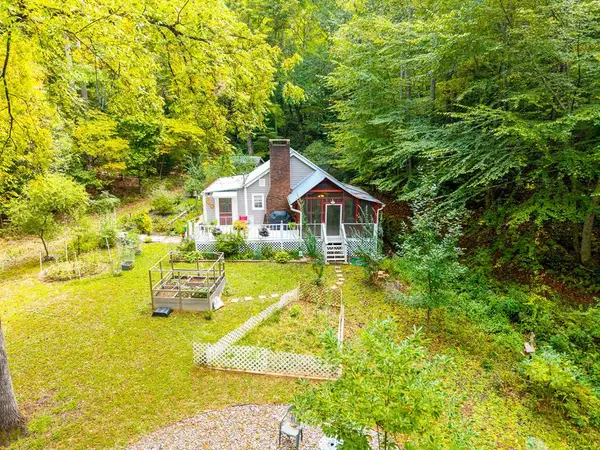 $325,000Active2 beds 1 baths
$325,000Active2 beds 1 baths64 Timberline Road, Murphy, NC 28906
MLS# 419087Listed by: EXIT REALTY MOUNTAIN VIEW PROPERTIES - New
 $469,800Active3 beds 3 baths2,500 sq. ft.
$469,800Active3 beds 3 baths2,500 sq. ft.510 Victory Lane #A, Murphy, NC 28906
MLS# 10612815Listed by: EXIT Realty Mountain View Properties - New
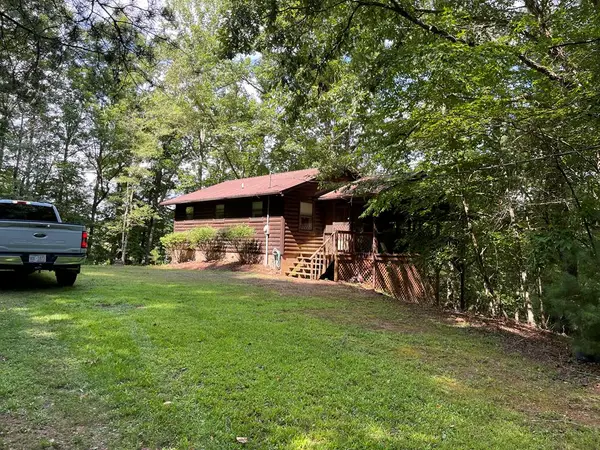 $285,000Active2 beds 2 baths
$285,000Active2 beds 2 baths823 Crisp Road, Murphy, NC 28906
MLS# 419032Listed by: TRUETT FAMILY REALTY - New
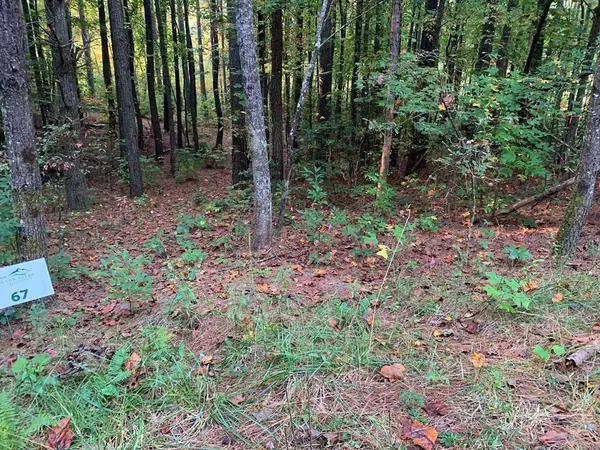 $52,000Active1.29 Acres
$52,000Active1.29 Acres67 Liberty Lane, Murphy, NC 28906
MLS# 418996Listed by: APPALACHIAN MOUNTAIN AND LAKE PROPERTIES - New
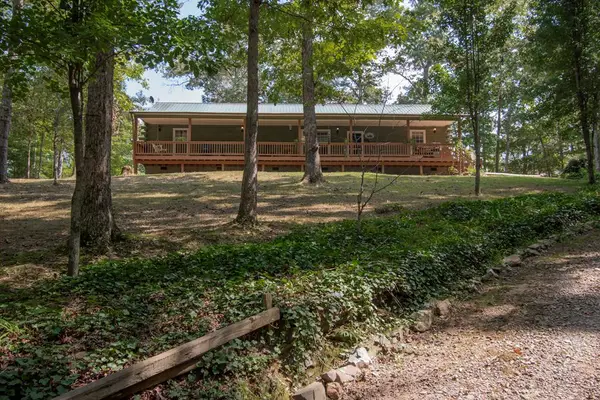 $359,900Active3 beds 3 baths1,980 sq. ft.
$359,900Active3 beds 3 baths1,980 sq. ft.922 Liberty Circle, Murphy, NC 28906
MLS# 419016Listed by: REMAX TOWN & COUNTRY - MURPHY - New
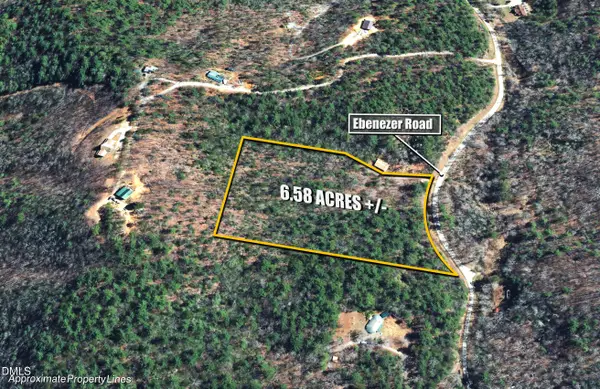 $44,900Active6.58 Acres
$44,900Active6.58 Acres01 Ebenezer Road, Murphy, NC 28906
MLS# 10123388Listed by: COMPASS -- RALEIGH - New
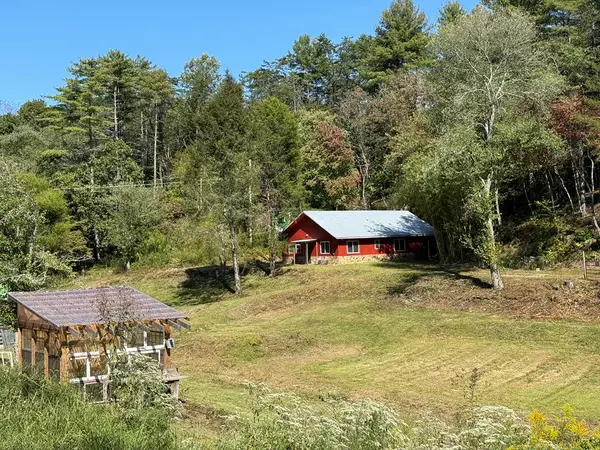 $279,000Active2 beds 1 baths1,344 sq. ft.
$279,000Active2 beds 1 baths1,344 sq. ft.37 Shady Creek Ridge, Murphy, NC 28906
MLS# 418986Listed by: REMAX MOUNTAIN PROPERTIES
