355 Vineyard Creek Way, Murphy, NC 28906
Local realty services provided by:Better Homes and Gardens Real Estate Metro Brokers
Listed by:helen russell
Office:exit realty mountain view properties
MLS#:417410
Source:NEG
Price summary
- Price:$419,000
- Price per sq. ft.:$158.23
- Monthly HOA dues:$50
About this home
Charming Log-Sided Cabin in the Mountains of Western North Carolina Tucked away in a peaceful mountain setting, this beautiful log-sided cabin offers the perfect blend of rustic charm and modern comfort. The inviting great room features a striking river rock wood-burning fireplace and a dining area with serene views overlooking the pond. Tongue-and-groove wood ceilings add warmth throughout, complemented by a mix of wood and drywall. The custom kitchen boasts hickory cabinets, granite countertops, a farmhouse sink, and stainless steel appliances, with easy access to the back porch, ideal for outdoor dining or relaxing. The main-level master suite includes a private bath with a jetted tub, tile shower with rain head, and double vanity. Upstairs, a spacious loft bedroom includes its own full bath, while the finished walkout basement offers a versatile layout with a sleeping area, recreation and media rooms, laundry, and an additional bathroom. Sold fully furnished, this home is move-in ready. The community borders U.S. Forest Service land and is edged by the beautiful Beaverdam Creek, with deeded access for residents to enjoy. A rare mountain retreat offering comfort, privacy, and natural beauty.
Contact an agent
Home facts
- Year built:2008
- Listing ID #:417410
- Updated:September 30, 2025 at 12:11 PM
Rooms and interior
- Bedrooms:2
- Total bathrooms:4
- Full bathrooms:3
- Half bathrooms:1
- Living area:2,648 sq. ft.
Heating and cooling
- Cooling:Electric
- Heating:Central
Structure and exterior
- Roof:Metal
- Year built:2008
- Building area:2,648 sq. ft.
- Lot area:0.52 Acres
Utilities
- Water:Shared Well
- Sewer:Septic Tank
Finances and disclosures
- Price:$419,000
- Price per sq. ft.:$158.23
New listings near 355 Vineyard Creek Way
- New
 $45,000Active3.7 Acres
$45,000Active3.7 Acres0 Candy Mountain Road, Murphy, NC 28906
MLS# 10614807Listed by: EXIT Realty Mountain View Properties - New
 $264,000Active2 beds 2 baths
$264,000Active2 beds 2 baths195 Kinwood Trail, Murphy, NC 28906
MLS# 10614810Listed by: EXIT Realty Mountain View Properties - New
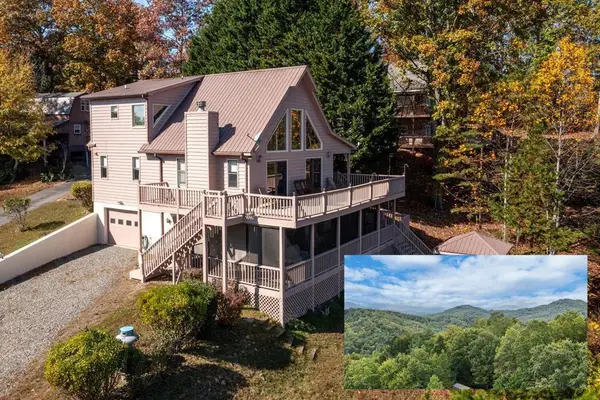 $459,900Active3 beds 3 baths2,353 sq. ft.
$459,900Active3 beds 3 baths2,353 sq. ft.125 Mountain Overlook Drive, Murphy, NC 28906
MLS# 419154Listed by: REMAX MOUNTAIN PROPERTIES - New
 $549,900Active3 beds 4 baths2,000 sq. ft.
$549,900Active3 beds 4 baths2,000 sq. ft.437 Skyline View Drive, Murphy, NC 28906
MLS# 10613352Listed by: Re/Max Town & Country 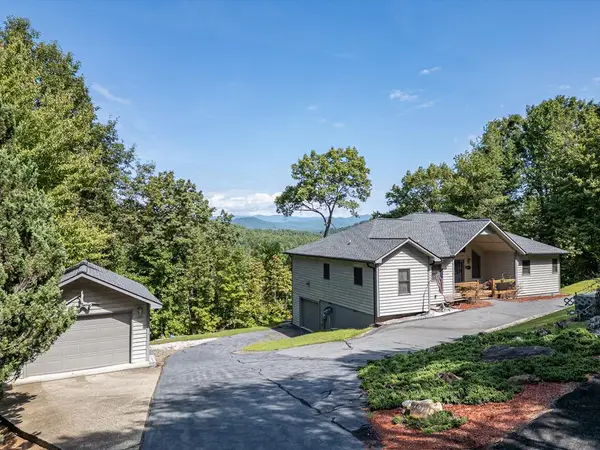 $425,000Pending3 beds 2 baths1,668 sq. ft.
$425,000Pending3 beds 2 baths1,668 sq. ft.101 Hickory Nut Lane, Murphy, NC 28906
MLS# 419104Listed by: REMAX TOWN & COUNTRY - MURPHY- New
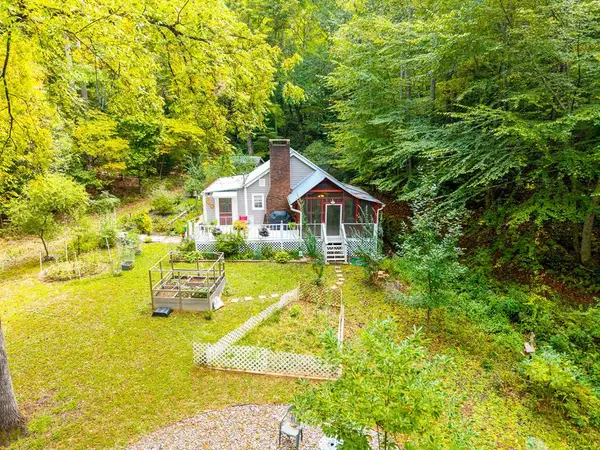 $325,000Active2 beds 1 baths
$325,000Active2 beds 1 baths64 Timberline Road, Murphy, NC 28906
MLS# 419087Listed by: EXIT REALTY MOUNTAIN VIEW PROPERTIES - New
 $469,800Active3 beds 3 baths2,500 sq. ft.
$469,800Active3 beds 3 baths2,500 sq. ft.510 Victory Lane #A, Murphy, NC 28906
MLS# 10612815Listed by: EXIT Realty Mountain View Properties - New
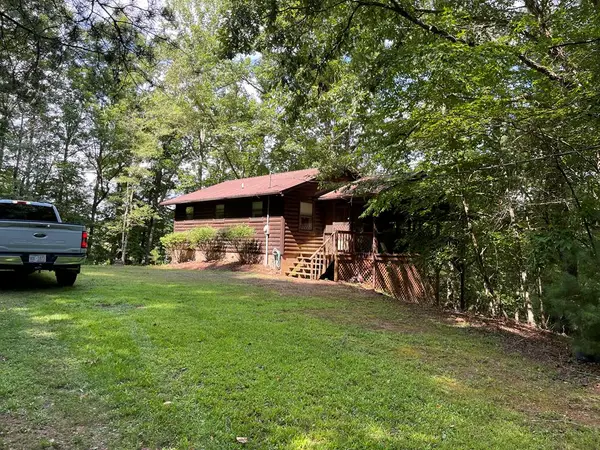 $285,000Active2 beds 2 baths
$285,000Active2 beds 2 baths823 Crisp Road, Murphy, NC 28906
MLS# 419032Listed by: TRUETT FAMILY REALTY - New
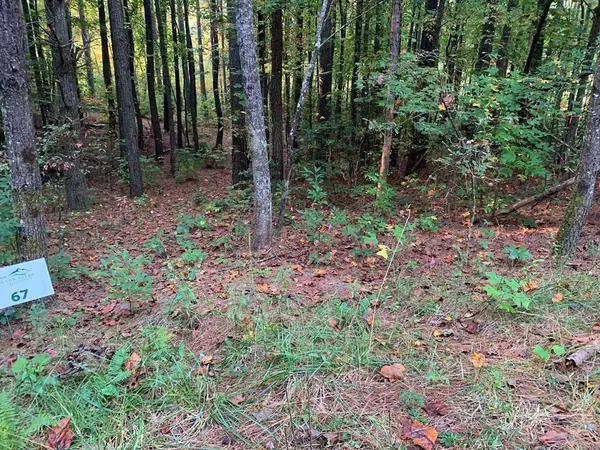 $52,000Active1.29 Acres
$52,000Active1.29 Acres67 Liberty Lane, Murphy, NC 28906
MLS# 418996Listed by: APPALACHIAN MOUNTAIN AND LAKE PROPERTIES - New
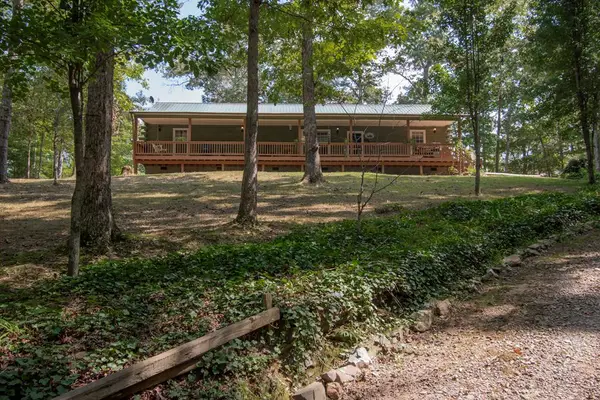 $359,900Active3 beds 3 baths1,980 sq. ft.
$359,900Active3 beds 3 baths1,980 sq. ft.922 Liberty Circle, Murphy, NC 28906
MLS# 419016Listed by: REMAX TOWN & COUNTRY - MURPHY
