123 Bayshore Drive, Parkton, NC 28371
Local realty services provided by:Better Homes and Gardens Real Estate Paracle
123 Bayshore Drive,Parkton, NC 28371
$585,900
- 4 Beds
- 4 Baths
- 3,858 sq. ft.
- Single family
- Pending
Listed by:charlotte armstrong
Office:townsend real estate
MLS#:LP749069
Source:RD
Price summary
- Price:$585,900
- Price per sq. ft.:$151.87
About this home
*** BID HAS BEEN ACCEPTED. *** Discover lakefront living at 123 Bayshore Drive in Parkton, NC. This updated 4-bedroom, 3.5-bath home sits on a beautifully landscaped .86-acre lot along Lake Upchurch, offering scenic views and peaceful surroundings. Inside, you’ll find granite countertops, new LVP flooring, and renovated kitchen and baths. A bright sunroom, outdoor patio, and covered front porch provide multiple spaces to relax or entertain. The backyard leads to a private covered dock; ideal for boating, fishing, or enjoying the water. A unique stained glass window in the primary suite, original to the home and matching the neighborhood entrance sign, adds a touch of timeless charm. This is a rare opportunity for comfortable, updated waterfront living in a quiet, established community. Don’t miss your chance to experience lakefront living at its finest. Schedule your private showing today!* This sale is subject to NCGS Chapter 1 Article 29A and the procedures for private partition sales. An accepted offer will be treated as a starting bid and will begin the 10-day upset bid period. If the buyer's bid is upset, all earnest money will be refunded. THE PROPERTY IS TO BE SOLD AS IS. All loans are considered, but please note that the buyer must complete any lender required repairs. *
Contact an agent
Home facts
- Year built:1985
- Listing ID #:LP749069
- Added:56 day(s) ago
- Updated:October 16, 2025 at 08:12 AM
Rooms and interior
- Bedrooms:4
- Total bathrooms:4
- Full bathrooms:3
- Half bathrooms:1
- Living area:3,858 sq. ft.
Heating and cooling
- Heating:Heat Pump
Structure and exterior
- Year built:1985
- Building area:3,858 sq. ft.
- Lot area:0.86 Acres
Utilities
- Water:Well
- Sewer:Septic Tank
Finances and disclosures
- Price:$585,900
- Price per sq. ft.:$151.87
New listings near 123 Bayshore Drive
- New
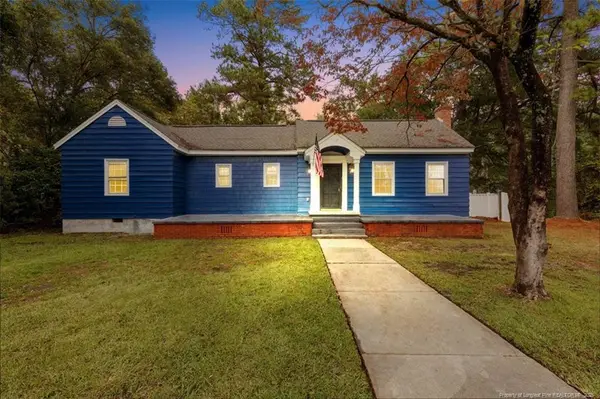 $229,000Active3 beds 2 baths1,565 sq. ft.
$229,000Active3 beds 2 baths1,565 sq. ft.67 W 3rd Street, Parkton, NC 28371
MLS# LP751820Listed by: TOWNSEND REAL ESTATE - New
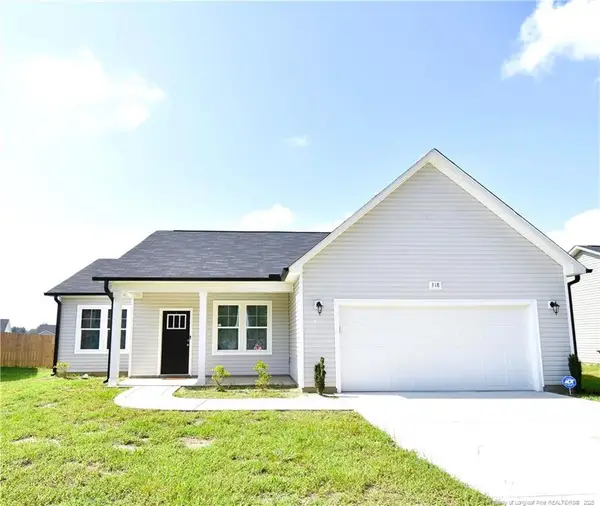 $255,000Active3 beds 2 baths1,400 sq. ft.
$255,000Active3 beds 2 baths1,400 sq. ft.318 E David Parnell Street E, Parkton, NC 28371
MLS# LP751736Listed by: BROWN PROPERTY GROUP - New
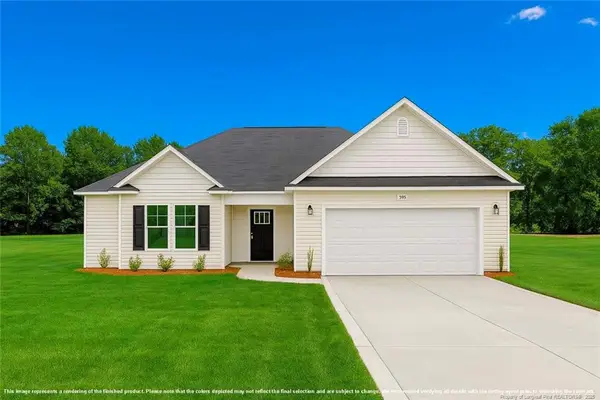 $269,999Active3 beds 2 baths1,442 sq. ft.
$269,999Active3 beds 2 baths1,442 sq. ft.47 Commander (lot 67) Drive, Parkton, NC 28371
MLS# LP751716Listed by: COLDWELL BANKER ADVANTAGE - FAYETTEVILLE - New
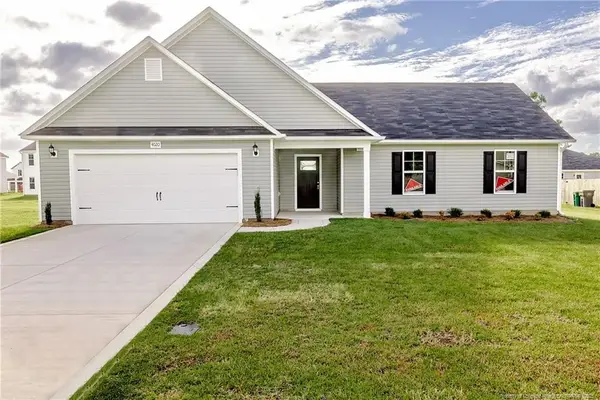 $269,999Active3 beds 2 baths1,454 sq. ft.
$269,999Active3 beds 2 baths1,454 sq. ft.65 Commander (lot 68) Drive, Parkton, NC 28371
MLS# LP751717Listed by: COLDWELL BANKER ADVANTAGE - FAYETTEVILLE - New
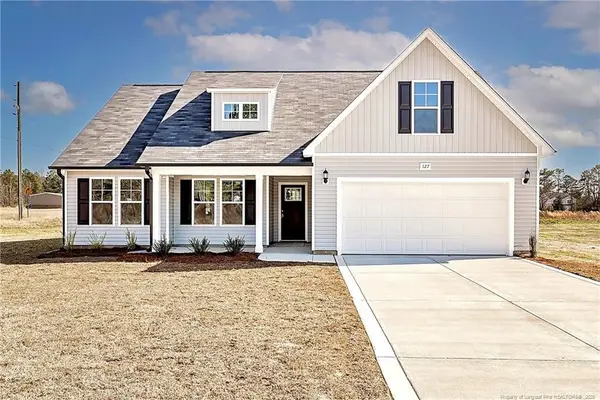 $280,000Active3 beds 2 baths1,525 sq. ft.
$280,000Active3 beds 2 baths1,525 sq. ft.83 Commander (lot 69) Drive, Parkton, NC 28371
MLS# LP751718Listed by: COLDWELL BANKER ADVANTAGE - FAYETTEVILLE - New
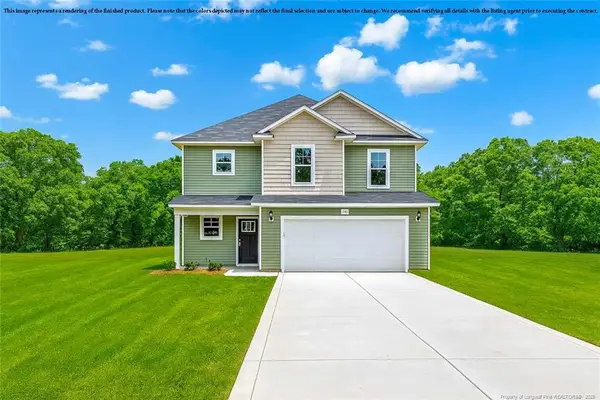 $299,999Active3 beds 3 baths1,888 sq. ft.
$299,999Active3 beds 3 baths1,888 sq. ft.29 Commander (lot 66) Drive, Parkton, NC 28371
MLS# LP751715Listed by: COLDWELL BANKER ADVANTAGE - FAYETTEVILLE - New
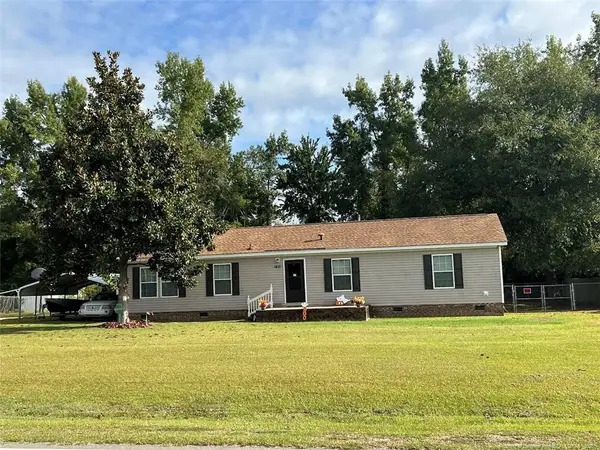 $199,900Active3 beds 2 baths1,678 sq. ft.
$199,900Active3 beds 2 baths1,678 sq. ft.1435 E Green Springs Road, Parkton, NC 28371
MLS# LP751413Listed by: NANCE REAL ESTATE 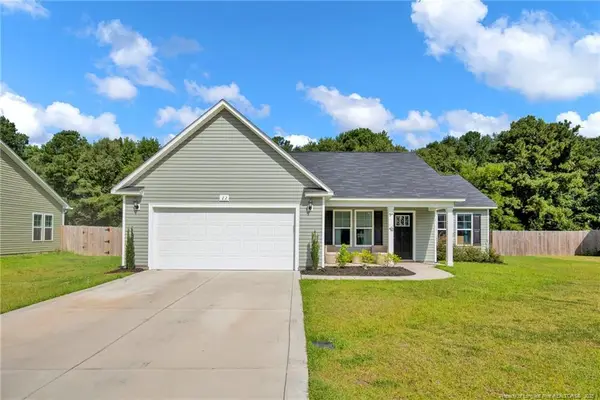 $274,900Active3 beds 2 baths1,411 sq. ft.
$274,900Active3 beds 2 baths1,411 sq. ft.22 Finch Lane, Parkton, NC 28371
MLS# LP751145Listed by: COLDWELL BANKER ADVANTAGE - FAYETTEVILLE $189,900Active3 beds 2 baths1,431 sq. ft.
$189,900Active3 beds 2 baths1,431 sq. ft.5105 Belinda Lane, Parkton, NC 28371
MLS# LP750984Listed by: WORTHWHILE REALTY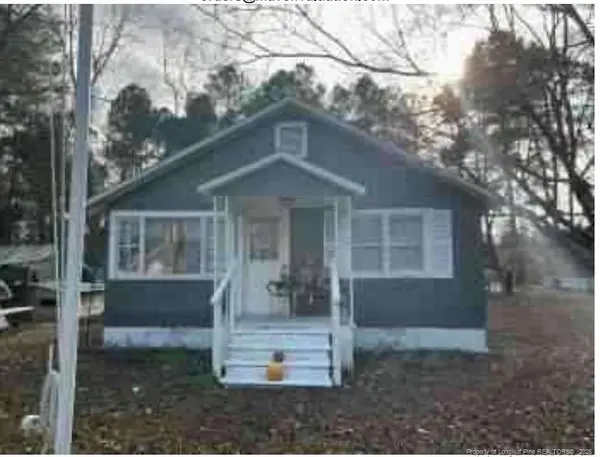 $210,000Active3 beds 1 baths864 sq. ft.
$210,000Active3 beds 1 baths864 sq. ft.6094 Mcdonald Road, Parkton, NC 28371
MLS# LP750879Listed by: REAL BROKER LLC
