4917 Bulls Bay Court, Parkton, NC 28371
Local realty services provided by:Better Homes and Gardens Real Estate Paracle
4917 Bulls Bay Court,Parkton, NC 28371
$269,900
- 3 Beds
- 3 Baths
- 1,650 sq. ft.
- Single family
- Pending
Listed by:hunter wortham
Office:carolina property sales
MLS#:LP749058
Source:RD
Price summary
- Price:$269,900
- Price per sq. ft.:$163.58
About this home
Charming 3-Bedroom Home in Sought-After Upchurch Farm!Welcome to 4917 Bulls Bay Court, a lovely two-story home located in the desirable Upchurch Farm neighborhood. Offering 3 bedrooms and 2.5 baths, this well-kept property delivers comfort, space, and convenience for modern living. Inside, you’re greeted by a bright and airy living room with an electric fireplace that sets the perfect mood for relaxing evenings or hosting friends. The spacious kitchen boasts plenty of counter space and storage—ideal for everything from quick weekday meals to larger gatherings. Upstairs, all three bedrooms are generously sized and filled with natural light. The primary suite offers a private and peaceful space to unwind, while the additional bedrooms are flexible for guests, kids, or a home office setup. A first-floor laundry room adds to the home's practical design. Step outside to enjoy a fully fenced backyard—perfect for pets, play, or quiet afternoons in the sun. The attached garage provides additional storage and space for weekend projects or hobbies. Conveniently located near Fort Bragg, local schools, shopping, and dining, this home combines suburban charm with everyday accessibility. Don’t miss your chance to see all that 4917 Bulls Bay Court has to offer—schedule your private tour today!
Contact an agent
Home facts
- Year built:2013
- Listing ID #:LP749058
- Added:56 day(s) ago
- Updated:October 16, 2025 at 08:12 AM
Rooms and interior
- Bedrooms:3
- Total bathrooms:3
- Full bathrooms:2
- Half bathrooms:1
- Living area:1,650 sq. ft.
Heating and cooling
- Cooling:Central Air, Electric
- Heating:Heat Pump
Structure and exterior
- Year built:2013
- Building area:1,650 sq. ft.
- Lot area:0.32 Acres
Utilities
- Sewer:Septic Tank
Finances and disclosures
- Price:$269,900
- Price per sq. ft.:$163.58
New listings near 4917 Bulls Bay Court
- New
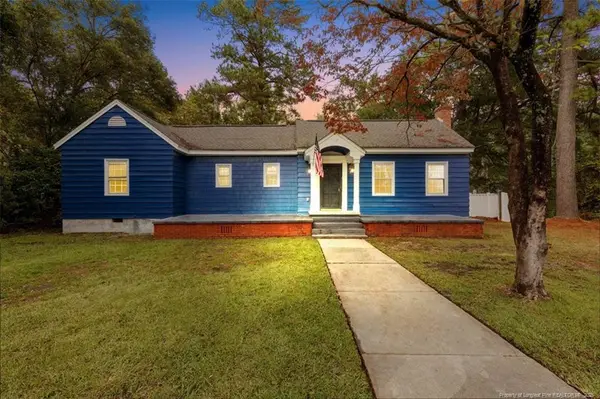 $229,000Active3 beds 2 baths1,565 sq. ft.
$229,000Active3 beds 2 baths1,565 sq. ft.67 W 3rd Street, Parkton, NC 28371
MLS# LP751820Listed by: TOWNSEND REAL ESTATE - New
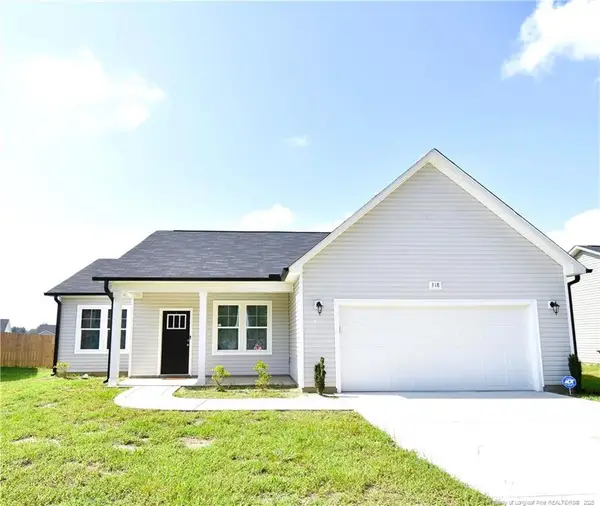 $255,000Active3 beds 2 baths1,400 sq. ft.
$255,000Active3 beds 2 baths1,400 sq. ft.318 E David Parnell Street E, Parkton, NC 28371
MLS# LP751736Listed by: BROWN PROPERTY GROUP - New
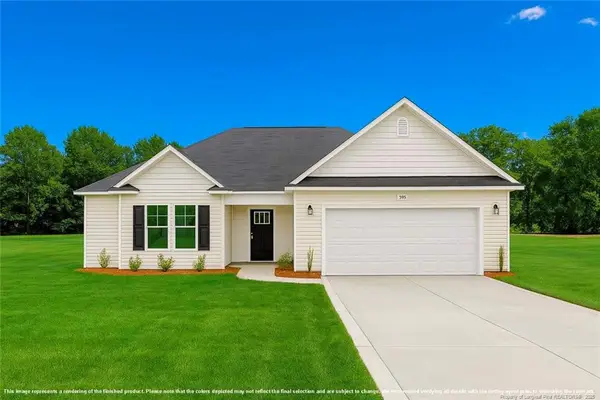 $269,999Active3 beds 2 baths1,442 sq. ft.
$269,999Active3 beds 2 baths1,442 sq. ft.47 Commander (lot 67) Drive, Parkton, NC 28371
MLS# LP751716Listed by: COLDWELL BANKER ADVANTAGE - FAYETTEVILLE - New
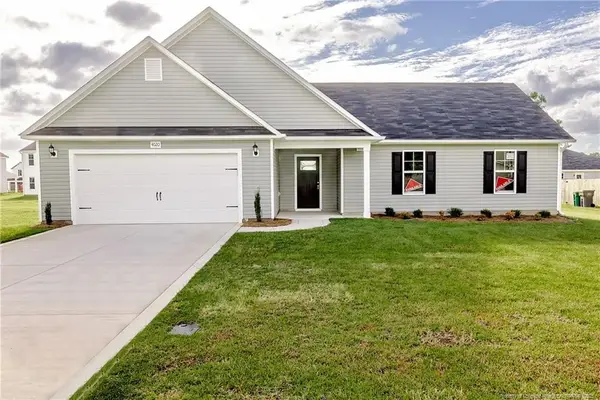 $269,999Active3 beds 2 baths1,454 sq. ft.
$269,999Active3 beds 2 baths1,454 sq. ft.65 Commander (lot 68) Drive, Parkton, NC 28371
MLS# LP751717Listed by: COLDWELL BANKER ADVANTAGE - FAYETTEVILLE - New
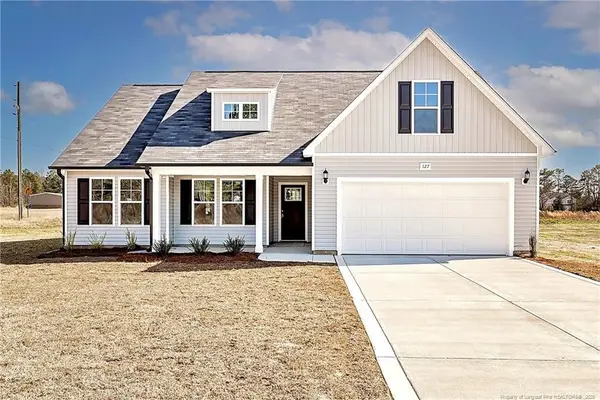 $280,000Active3 beds 2 baths1,525 sq. ft.
$280,000Active3 beds 2 baths1,525 sq. ft.83 Commander (lot 69) Drive, Parkton, NC 28371
MLS# LP751718Listed by: COLDWELL BANKER ADVANTAGE - FAYETTEVILLE - New
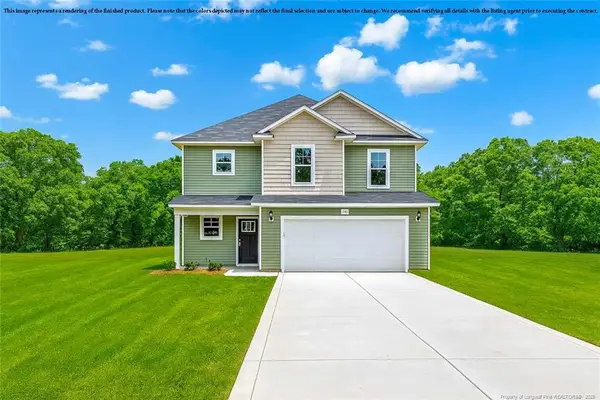 $299,999Active3 beds 3 baths1,888 sq. ft.
$299,999Active3 beds 3 baths1,888 sq. ft.29 Commander (lot 66) Drive, Parkton, NC 28371
MLS# LP751715Listed by: COLDWELL BANKER ADVANTAGE - FAYETTEVILLE - New
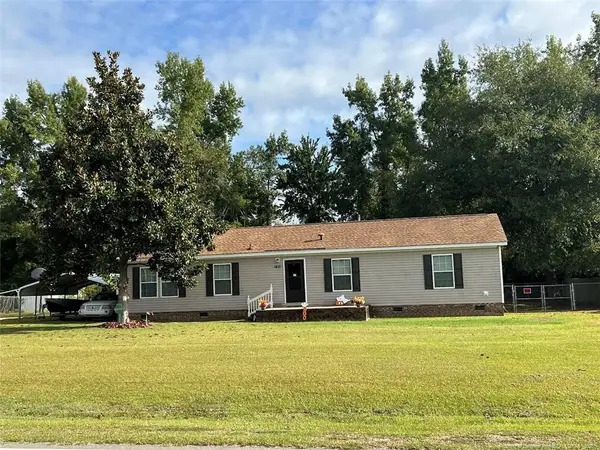 $199,900Active3 beds 2 baths1,678 sq. ft.
$199,900Active3 beds 2 baths1,678 sq. ft.1435 E Green Springs Road, Parkton, NC 28371
MLS# LP751413Listed by: NANCE REAL ESTATE 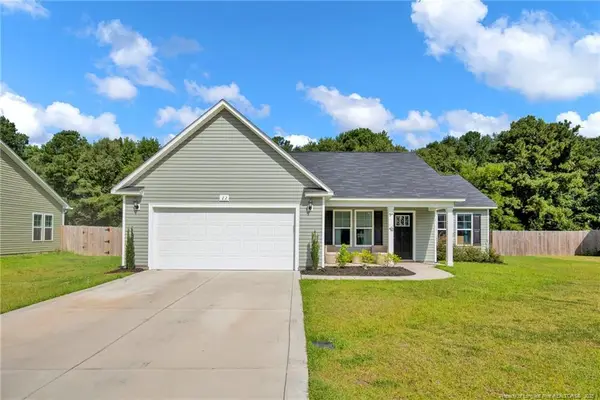 $274,900Active3 beds 2 baths1,411 sq. ft.
$274,900Active3 beds 2 baths1,411 sq. ft.22 Finch Lane, Parkton, NC 28371
MLS# LP751145Listed by: COLDWELL BANKER ADVANTAGE - FAYETTEVILLE $189,900Active3 beds 2 baths1,431 sq. ft.
$189,900Active3 beds 2 baths1,431 sq. ft.5105 Belinda Lane, Parkton, NC 28371
MLS# LP750984Listed by: WORTHWHILE REALTY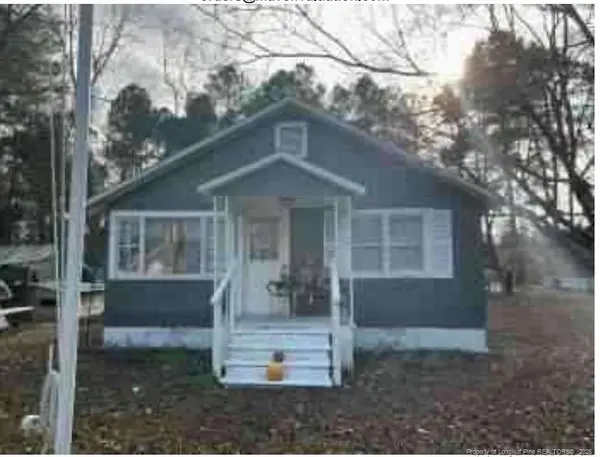 $210,000Active3 beds 1 baths864 sq. ft.
$210,000Active3 beds 1 baths864 sq. ft.6094 Mcdonald Road, Parkton, NC 28371
MLS# LP750879Listed by: REAL BROKER LLC
