125 Roosevelt Drive, Pine Knoll Shores, NC 28512
Local realty services provided by:Better Homes and Gardens Real Estate Lifestyle Property Partners
125 Roosevelt Drive,Pine Knoll Shores, NC 28512
$2,650,000
- 5 Beds
- 4 Baths
- 3,699 sq. ft.
- Single family
- Active
Listed by:mary cheatham king real estate team
Office:keller williams crystal coast
MLS#:100508787
Source:NC_CCAR
Price summary
- Price:$2,650,000
- Price per sq. ft.:$716.41
About this home
This exceptional oceanfront home in Roosevelt Beach showcases luxurious living across three expansive levels. Boasting five bedrooms and three and a half bathrooms, the home is offered fully furnished (with a few exclusions). A full-service elevator provides seamless access to every floor, enhancing both comfort and convenience. The ground floor includes a built-in garage, three guest bedrooms, a full bath, and a covered porch accessible from one of the bedrooms—perfect for enjoying the ocean breeze. Beautiful wood floors flow throughout the main living areas, adding warmth and elegance. On the second floor, you'll find an inviting oceanfront living area with a cozy corner fireplace and direct access to a large deck. The galley kitchen boasts classic white cabinetry, sleek black granite countertops, stainless steel appliances, and a wet bar ideally situated between the kitchen and dining area. Another guest bedroom and bath are also located on this level. The third floor is dedicated to the expansive primary suite, which features a private sitting area, a luxurious ensuite bath with double vanity, jetted tub, and tiled shower, as well as a private balcony with sweeping ocean views. Outdoor amenities include a patio perfect for entertaining and an outdoor shower for easy beachside living.
Located in Pine Knoll Shores, this home offers convenient access to a variety of nearby attractions, including the North Carolina Aquarium, the public library, and the Country Club of the Crystal Coast, which features golf and social membership opportunities. You'll also enjoy close proximity to shopping, dining, and a host of other local amenities.
With its prime location, exceptional amenities, and stunning oceanfront views, this home offers the perfect blend of coastal charm and comfortable luxury.
Contact an agent
Home facts
- Year built:2008
- Listing ID #:100508787
- Added:131 day(s) ago
- Updated:September 30, 2025 at 10:09 AM
Rooms and interior
- Bedrooms:5
- Total bathrooms:4
- Full bathrooms:3
- Half bathrooms:1
- Living area:3,699 sq. ft.
Heating and cooling
- Cooling:Central Air
- Heating:Electric, Forced Air, Heat Pump, Heating
Structure and exterior
- Roof:Copper, Shake, Wood
- Year built:2008
- Building area:3,699 sq. ft.
- Lot area:0.33 Acres
Schools
- High school:West Carteret
- Middle school:Morehead City
- Elementary school:Morehead City Primary
Utilities
- Water:Municipal Water Available
Finances and disclosures
- Price:$2,650,000
- Price per sq. ft.:$716.41
New listings near 125 Roosevelt Drive
- New
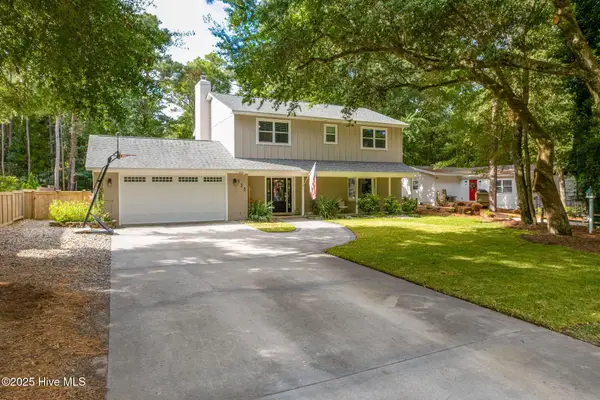 $785,000Active4 beds 3 baths2,052 sq. ft.
$785,000Active4 beds 3 baths2,052 sq. ft.135 Mimosa Boulevard, Pine Knoll Shores, NC 28512
MLS# 100531916Listed by: BARAN PROPERTIES  $475,000Active2 beds 3 baths1,408 sq. ft.
$475,000Active2 beds 3 baths1,408 sq. ft.130 Salter Path Road #Q83, Pine Knoll Shores, NC 28512
MLS# 100529401Listed by: EXP REALTY $400,000Pending2 beds 2 baths1,148 sq. ft.
$400,000Pending2 beds 2 baths1,148 sq. ft.114 Lagoon Lane, Pine Knoll Shores, NC 28512
MLS# 100529836Listed by: COLDWELL BANKER SEA COAST AB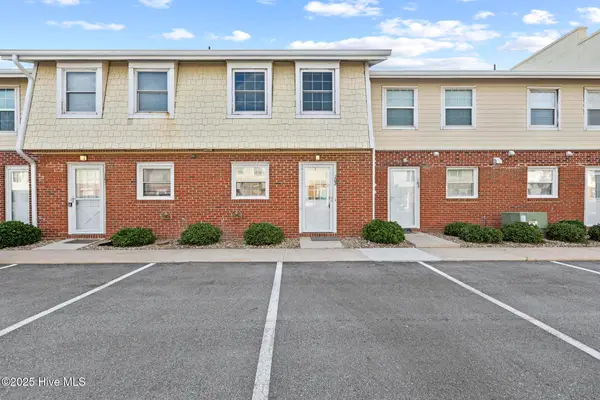 $440,000Pending2 beds 2 baths1,040 sq. ft.
$440,000Pending2 beds 2 baths1,040 sq. ft.283 Salter Path Road #102, Pine Knoll Shores, NC 28512
MLS# 100527334Listed by: COLDWELL BANKER SEA COAST ADVANTAGE-HAMPSTEAD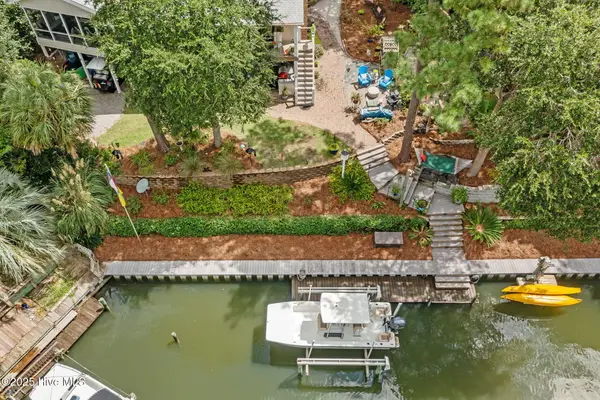 $1,369,000Pending4 beds 2 baths2,392 sq. ft.
$1,369,000Pending4 beds 2 baths2,392 sq. ft.106 Pecan Court, Pine Knoll Shores, NC 28512
MLS# 100526830Listed by: COX DISTINCTIVE PROPERTIES, LL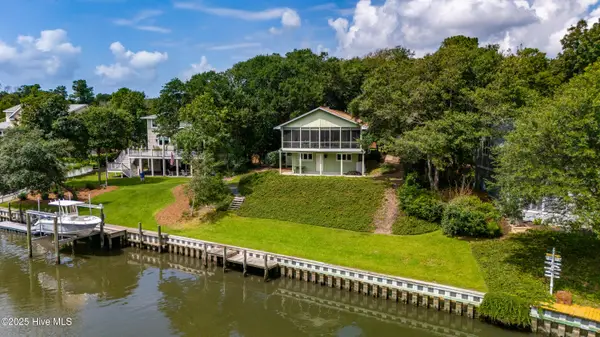 $995,500Pending3 beds 3 baths2,000 sq. ft.
$995,500Pending3 beds 3 baths2,000 sq. ft.160 Arborvitae Drive, Pine Knoll Shores, NC 28512
MLS# 100526693Listed by: LANDMARK SOTHEBY'S INTERNATIONAL REALTY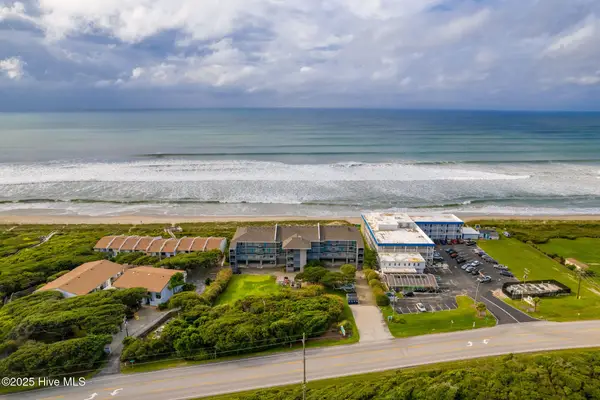 $850,000Active3 beds 3 baths1,571 sq. ft.
$850,000Active3 beds 3 baths1,571 sq. ft.319 Salter Path Road #10 Sun Bay, Pine Knoll Shores, NC 28512
MLS# 100526564Listed by: KELLER WILLIAMS CRYSTAL COAST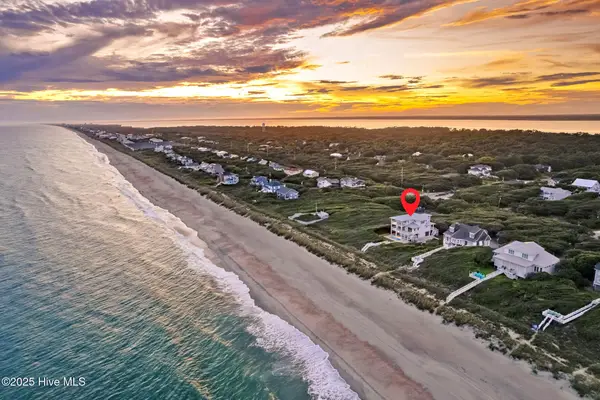 $4,650,000Pending5 beds 6 baths4,459 sq. ft.
$4,650,000Pending5 beds 6 baths4,459 sq. ft.227 Salter Path Road, Pine Knoll Shores, NC 28512
MLS# 100526281Listed by: KELLER WILLIAMS CRYSTAL COAST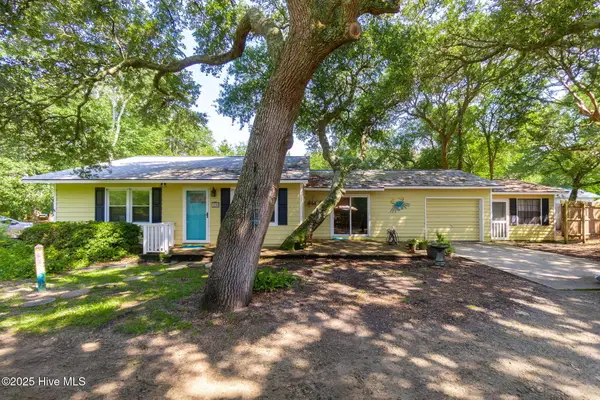 $575,000Active3 beds 3 baths1,389 sq. ft.
$575,000Active3 beds 3 baths1,389 sq. ft.110 Holly Road, Pine Knoll Shores, NC 28512
MLS# 100525431Listed by: PINE KNOLL SHORES REALTY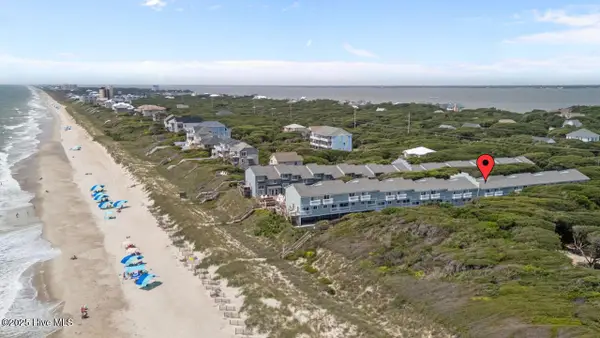 $505,000Pending3 beds 3 baths1,410 sq. ft.
$505,000Pending3 beds 3 baths1,410 sq. ft.651 Salter Path Road #20b, Pine Knoll Shores, NC 28512
MLS# 100525384Listed by: KELLER WILLIAMS CRYSTAL COAST
