227 Salter Path Road, Pine Knoll Shores, NC 28512
Local realty services provided by:Better Homes and Gardens Real Estate Lifestyle Property Partners
227 Salter Path Road,Pine Knoll Shores, NC 28512
$4,650,000
- 5 Beds
- 6 Baths
- 4,459 sq. ft.
- Single family
- Pending
Listed by:mary cheatham king real estate team
Office:keller williams crystal coast
MLS#:100526281
Source:NC_CCAR
Price summary
- Price:$4,650,000
- Price per sq. ft.:$1,042.83
About this home
This stunning new construction oceanfront home, built by Smith Custom Homes, offers 5 bedrooms and 5.5 baths on a generous .91-acre lot with a saltwater pool and private 5' wide beach access. Designed with quality and detail in mind, the ground floor features a 2-bay garage, a flexible living space with a wet bar, a guest bedroom and full bath, and walk-out access to the pool and patio—perfect for entertaining or relaxing after a day at the beach. An elevator services all levels for ease and comfort.
Beautiful Anderson Hickory wide plank flooring runs throughout the first and second floors, complementing the elegant coastal aesthetic. The main level showcases an open-concept great room with expansive ocean views and access to the oceanfront deck. The custom kitchen is thoughtfully appointed with marble countertops, a Wolf 36'' dual fuel range, Subzero refrigerator and freezer, a butler's pantry, oversized wet bar, and a spacious island that flows effortlessly into the dining and living areas. Step out onto the covered porch or sun deck, finished with durable DuraDek material (see documents for full specs). Also on this level: a guest bedroom with ensuite bath, and powder room.
Upstairs, the luxurious primary suite enjoys private access to the oceanfront deck. The spa-like ensuite bath features marble floors, a slipper tub, walk-in shower, double vanity, and stunning ocean views, plus a custom walk-in closet. Two additional guest bedrooms, two full baths, laundry room, and a loft complete the top floor.
The 12'x26' saltwater pool area includes a heater for year-round enjoyment, and an outdoor shower with body jets. A whole-house generator provides peace of mind. This home offers privacy with only one neighbor to the east and borders the private PKA Ocean Park to the west. Located within both the PKA and PIKSCO Associations, enjoy access to oceanfront, soundside, and canalfront parks and playgrounds (see documents for maps).
Contact an agent
Home facts
- Year built:2025
- Listing ID #:100526281
- Added:7 day(s) ago
- Updated:August 25, 2025 at 03:48 PM
Rooms and interior
- Bedrooms:5
- Total bathrooms:6
- Full bathrooms:5
- Half bathrooms:1
- Living area:4,459 sq. ft.
Heating and cooling
- Heating:Electric, Heat Pump, Heating, Propane
Structure and exterior
- Roof:Metal
- Year built:2025
- Building area:4,459 sq. ft.
- Lot area:0.91 Acres
Schools
- High school:West Carteret
- Middle school:Morehead City
- Elementary school:Morehead City Primary
Utilities
- Water:Community Water Available, Water Connected
Finances and disclosures
- Price:$4,650,000
- Price per sq. ft.:$1,042.83
New listings near 227 Salter Path Road
- New
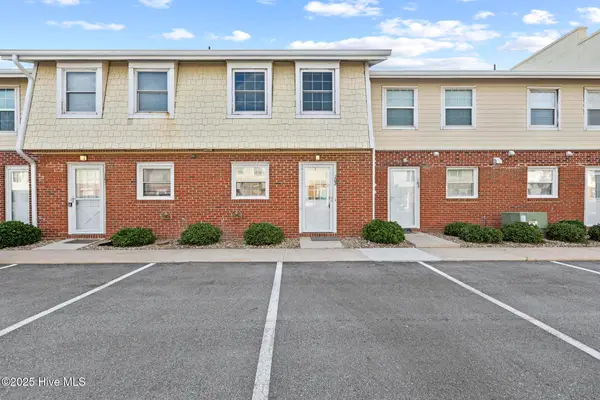 $450,000Active2 beds 2 baths1,040 sq. ft.
$450,000Active2 beds 2 baths1,040 sq. ft.283 Salter Path Road #102, Pine Knoll Shores, NC 28512
MLS# 100527334Listed by: COLDWELL BANKER SEA COAST ADVANTAGE-HAMPSTEAD - New
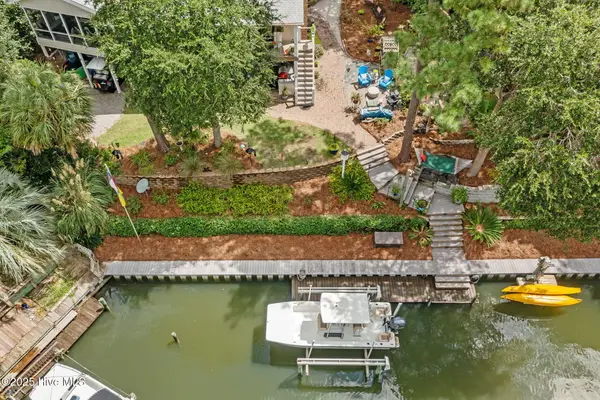 $1,369,000Active4 beds 2 baths2,392 sq. ft.
$1,369,000Active4 beds 2 baths2,392 sq. ft.106 Pecan Court, Pine Knoll Shores, NC 28512
MLS# 100526830Listed by: COX DISTINCTIVE PROPERTIES, LL 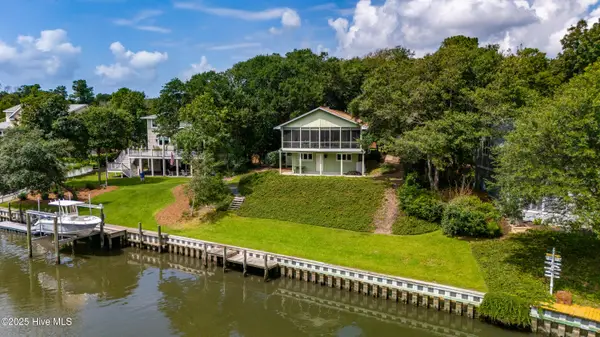 $995,500Pending3 beds 3 baths2,000 sq. ft.
$995,500Pending3 beds 3 baths2,000 sq. ft.160 Arborvitae Drive, Pine Knoll Shores, NC 28512
MLS# 100526693Listed by: LANDMARK SOTHEBY'S INTERNATIONAL REALTY- New
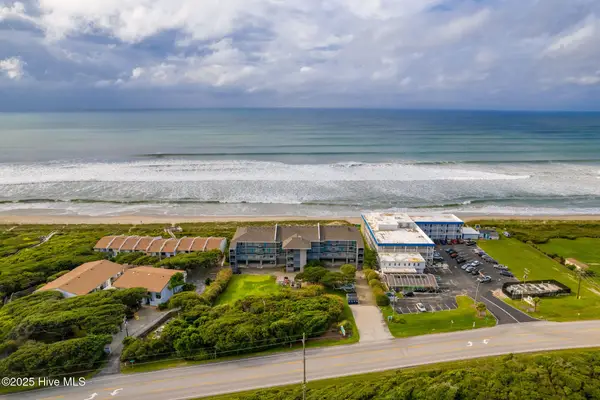 $890,000Active3 beds 3 baths1,571 sq. ft.
$890,000Active3 beds 3 baths1,571 sq. ft.319 Salter Path Road #10 Sun Bay, Pine Knoll Shores, NC 28512
MLS# 100526564Listed by: KELLER WILLIAMS CRYSTAL COAST 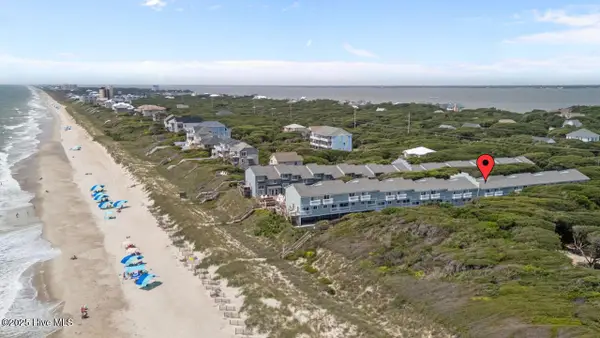 $505,000Pending3 beds 3 baths1,410 sq. ft.
$505,000Pending3 beds 3 baths1,410 sq. ft.651 Salter Path Road #20b, Pine Knoll Shores, NC 28512
MLS# 100525384Listed by: KELLER WILLIAMS CRYSTAL COAST $850,000Active3 beds 3 baths2,093 sq. ft.
$850,000Active3 beds 3 baths2,093 sq. ft.1 West Court, Pine Knoll Shores, NC 28512
MLS# 100525229Listed by: KELLER WILLIAMS CRYSTAL COAST $999,000Pending3 beds 3 baths2,260 sq. ft.
$999,000Pending3 beds 3 baths2,260 sq. ft.241 Oakleaf Drive, Pine Knoll Shores, NC 28512
MLS# 100524015Listed by: RE/MAX OCEAN PROPERTIES $595,000Pending3 beds 2 baths1,533 sq. ft.
$595,000Pending3 beds 2 baths1,533 sq. ft.116 Holly Road, Pine Knoll Shores, NC 28512
MLS# 100522207Listed by: BARAN PROPERTIES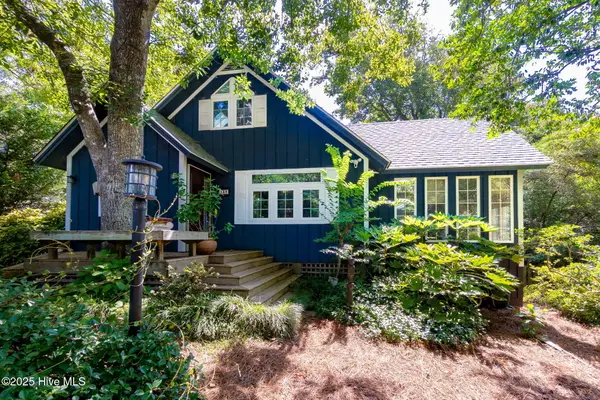 $699,000Active2 beds 2 baths1,644 sq. ft.
$699,000Active2 beds 2 baths1,644 sq. ft.138 Yaupon Road, Pine Knoll Shores, NC 28512
MLS# 100520181Listed by: BARAN PROPERTIES
