214 Mcginnis Drive, Pine Knoll Shores, NC 28512
Local realty services provided by:Better Homes and Gardens Real Estate Elliott Coastal Living
214 Mcginnis Drive,Pine Knoll Shores, NC 28512
$718,900
- 3 Beds
- 3 Baths
- 1,750 sq. ft.
- Condominium
- Active
Listed by:stephen w brown
Office:landmark sotheby's international realty
MLS#:100472926
Source:NC_CCAR
Price summary
- Price:$718,900
- Price per sq. ft.:$410.8
About this home
McGinnis Point sound front condo! This direct sound front condo has unobstructed views of Bogue Sound and the ICW. The Primary Suite is on the main living level and has exceptional views including the morning sunrise! Bright and open floor plan offers lots of room to entertain as well all as enjoy family time. The primary level includes the sun room and a sound front deck. The second level has a sound front bedroom with exceptional views and an additional bedroom with water views overlooking the pond on the front side. Wonderful water views from all rooms in this rarely available Pamlico unit. Amenities include a private gated beach access w/ parking and a sittum, concrete day dock, day slips, tennis courts, a swimming pool, optional boat storage plus a boat ramp. McGinnis Point is a well maintained smaller private sound front community. HOA includes insurance, dues, cable tv/internet and exterior maintenance .Come and enjoy the island life this summer with your family!
Contact an agent
Home facts
- Year built:1984
- Listing ID #:100472926
- Added:339 day(s) ago
- Updated:September 30, 2025 at 10:00 AM
Rooms and interior
- Bedrooms:3
- Total bathrooms:3
- Full bathrooms:2
- Half bathrooms:1
- Living area:1,750 sq. ft.
Heating and cooling
- Cooling:Central Air
- Heating:Electric, Heat Pump, Heating
Structure and exterior
- Roof:Architectural Shingle
- Year built:1984
- Building area:1,750 sq. ft.
Schools
- High school:West Carteret
- Middle school:Morehead City
- Elementary school:Morehead City Elem
Utilities
- Water:Municipal Water Available
- Sewer:Private Sewer
Finances and disclosures
- Price:$718,900
- Price per sq. ft.:$410.8
- Tax amount:$2,194 (2023)
New listings near 214 Mcginnis Drive
- New
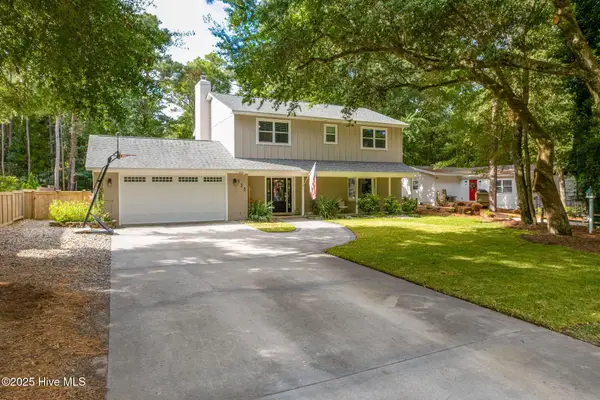 $785,000Active4 beds 3 baths2,052 sq. ft.
$785,000Active4 beds 3 baths2,052 sq. ft.135 Mimosa Boulevard, Pine Knoll Shores, NC 28512
MLS# 100531916Listed by: BARAN PROPERTIES  $475,000Active2 beds 3 baths1,408 sq. ft.
$475,000Active2 beds 3 baths1,408 sq. ft.130 Salter Path Road #Q83, Pine Knoll Shores, NC 28512
MLS# 100529401Listed by: EXP REALTY $400,000Pending2 beds 2 baths1,148 sq. ft.
$400,000Pending2 beds 2 baths1,148 sq. ft.114 Lagoon Lane, Pine Knoll Shores, NC 28512
MLS# 100529836Listed by: COLDWELL BANKER SEA COAST AB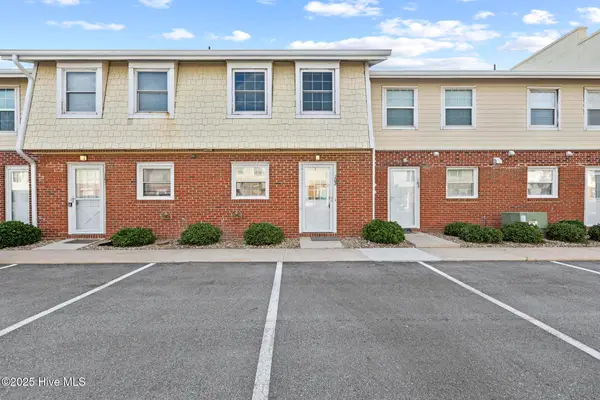 $440,000Pending2 beds 2 baths1,040 sq. ft.
$440,000Pending2 beds 2 baths1,040 sq. ft.283 Salter Path Road #102, Pine Knoll Shores, NC 28512
MLS# 100527334Listed by: COLDWELL BANKER SEA COAST ADVANTAGE-HAMPSTEAD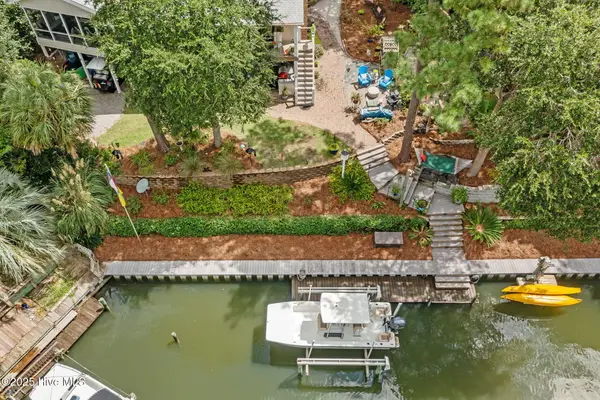 $1,369,000Pending4 beds 2 baths2,392 sq. ft.
$1,369,000Pending4 beds 2 baths2,392 sq. ft.106 Pecan Court, Pine Knoll Shores, NC 28512
MLS# 100526830Listed by: COX DISTINCTIVE PROPERTIES, LL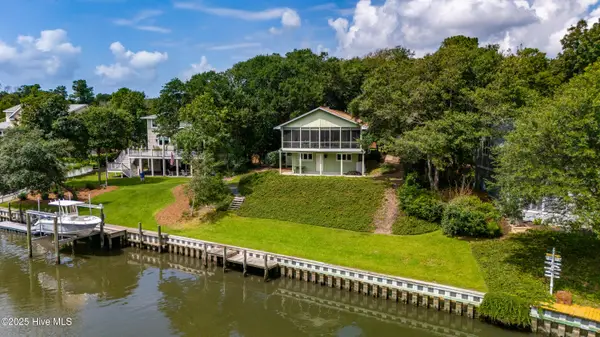 $995,500Pending3 beds 3 baths2,000 sq. ft.
$995,500Pending3 beds 3 baths2,000 sq. ft.160 Arborvitae Drive, Pine Knoll Shores, NC 28512
MLS# 100526693Listed by: LANDMARK SOTHEBY'S INTERNATIONAL REALTY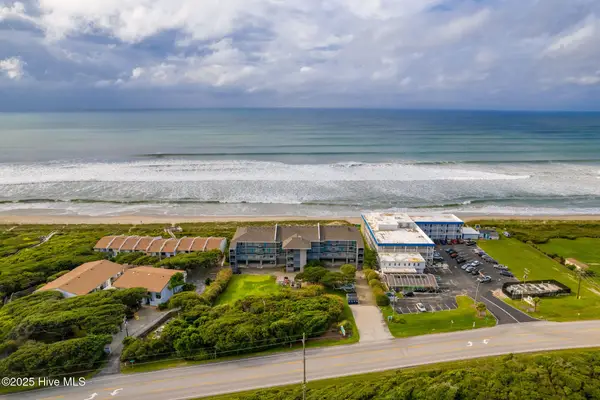 $850,000Active3 beds 3 baths1,571 sq. ft.
$850,000Active3 beds 3 baths1,571 sq. ft.319 Salter Path Road #10 Sun Bay, Pine Knoll Shores, NC 28512
MLS# 100526564Listed by: KELLER WILLIAMS CRYSTAL COAST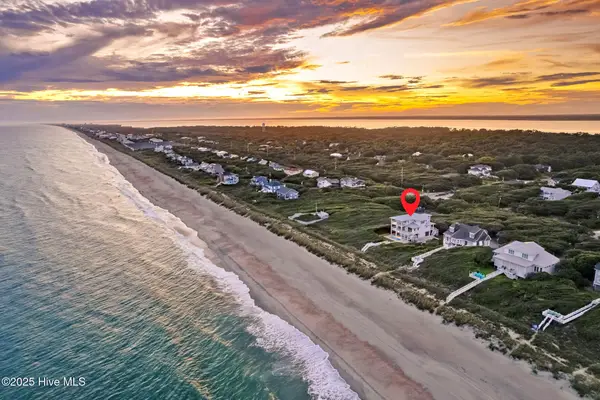 $4,650,000Pending5 beds 6 baths4,459 sq. ft.
$4,650,000Pending5 beds 6 baths4,459 sq. ft.227 Salter Path Road, Pine Knoll Shores, NC 28512
MLS# 100526281Listed by: KELLER WILLIAMS CRYSTAL COAST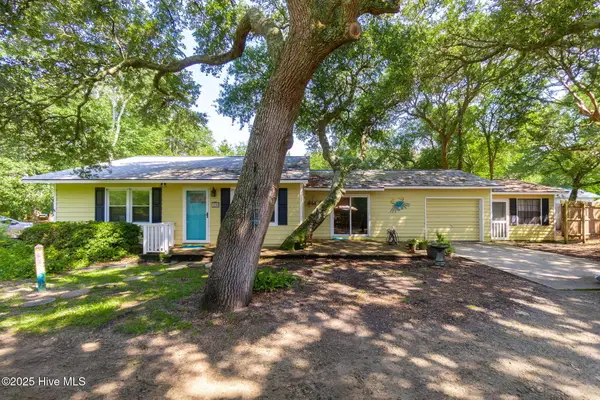 $575,000Active3 beds 3 baths1,389 sq. ft.
$575,000Active3 beds 3 baths1,389 sq. ft.110 Holly Road, Pine Knoll Shores, NC 28512
MLS# 100525431Listed by: PINE KNOLL SHORES REALTY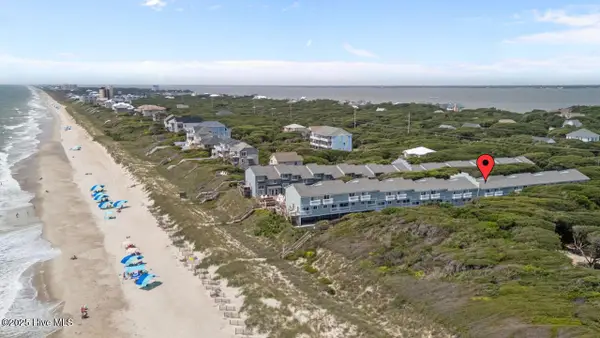 $505,000Pending3 beds 3 baths1,410 sq. ft.
$505,000Pending3 beds 3 baths1,410 sq. ft.651 Salter Path Road #20b, Pine Knoll Shores, NC 28512
MLS# 100525384Listed by: KELLER WILLIAMS CRYSTAL COAST
