690 Pinehurst Trace Drive, Pinehurst, NC 28374
Local realty services provided by:Better Homes and Gardens Real Estate Lifestyle Property Partners
690 Pinehurst Trace Drive,Pinehurst, NC 28374
$450,000
- 3 Beds
- 2 Baths
- 1,912 sq. ft.
- Single family
- Active
Listed by:terry nanney
Office:exp realty
MLS#:100527500
Source:NC_CCAR
Price summary
- Price:$450,000
- Price per sq. ft.:$235.36
About this home
Welcome to Pinehurst Trace! This 3-bedroom, 2-bath home offers a spacious and inviting floor plan with a sought-after two-car garage. The living room features a cozy fireplace with built-ins, and the Carolina Room provides the perfect spot to relax and enjoy natural light year-round. The open layout flows beautifully, with carpet only in the owner's suite. The large owner's suite also boasts a generous walk-in closet for excellent storage.
Nestled in a quiet cul-de-sac, this home is part of the vibrant Pinehurst Trace community, where residents enjoy outstanding amenities including a clubhouse with activities, pool, tennis, pickleball, fitness center, and more.
Some flooring updates may be desired, and the home has been priced accordingly—giving buyers a great opportunity to add their own finishing touches.
Contact an agent
Home facts
- Year built:2006
- Listing ID #:100527500
- Added:6 day(s) ago
- Updated:September 03, 2025 at 10:14 AM
Rooms and interior
- Bedrooms:3
- Total bathrooms:2
- Full bathrooms:2
- Living area:1,912 sq. ft.
Heating and cooling
- Heating:Electric, Heat Pump, Heating
Structure and exterior
- Roof:Composition
- Year built:2006
- Building area:1,912 sq. ft.
- Lot area:0.46 Acres
Schools
- High school:Pinecrest High
- Middle school:West Pine Middle
- Elementary school:Pinehurst Elementary
Utilities
- Water:Water Connected
- Sewer:Public Sewer, Sewer Connected
Finances and disclosures
- Price:$450,000
- Price per sq. ft.:$235.36
- Tax amount:$2,070 (2024)
New listings near 690 Pinehurst Trace Drive
- New
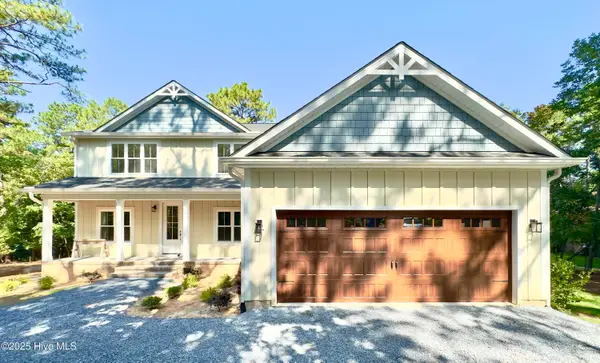 $789,000Active5 beds 4 baths3,393 sq. ft.
$789,000Active5 beds 4 baths3,393 sq. ft.130 Torrey Pines Lane, Pinehurst, NC 28374
MLS# 100528518Listed by: CAROLINA PROPERTY SALES - New
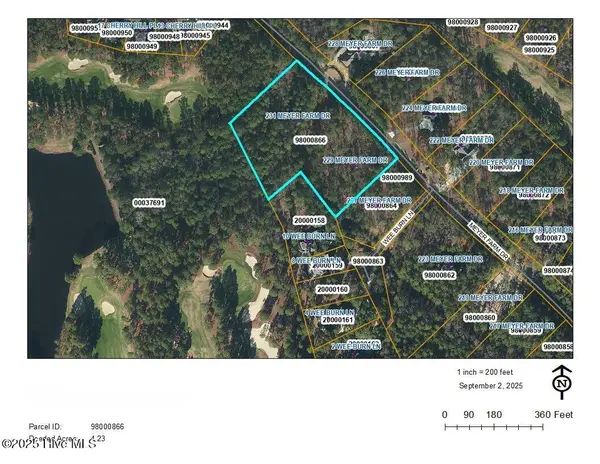 $475,000Active4.23 Acres
$475,000Active4.23 Acres231 Meyer Farm Drive, Pinehurst, NC 28374
MLS# 100528524Listed by: PINEHURST NATIONAL REALTY - New
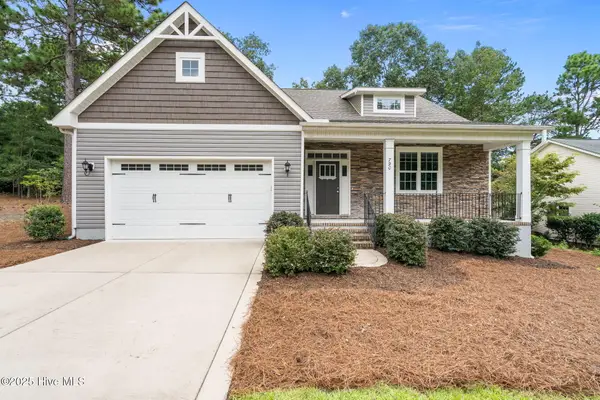 $585,000Active4 beds 3 baths2,631 sq. ft.
$585,000Active4 beds 3 baths2,631 sq. ft.790 Burning Tree Road, Pinehurst, NC 28374
MLS# 100528517Listed by: COLONY PARTNERS - New
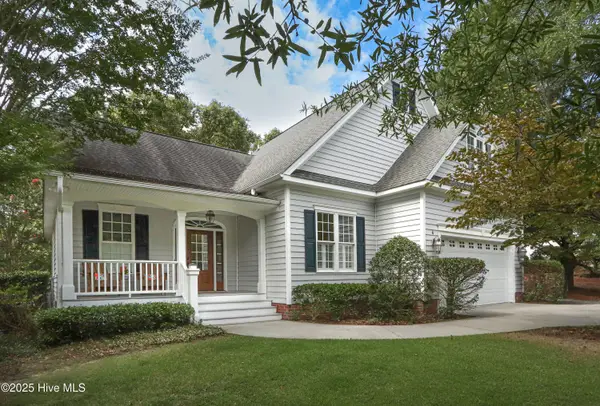 $650,000Active5 beds 3 baths3,069 sq. ft.
$650,000Active5 beds 3 baths3,069 sq. ft.4 Ash Court, Pinehurst, NC 28374
MLS# 100528465Listed by: LIN HUTAFF'S PINEHURST REALTY GROUP - New
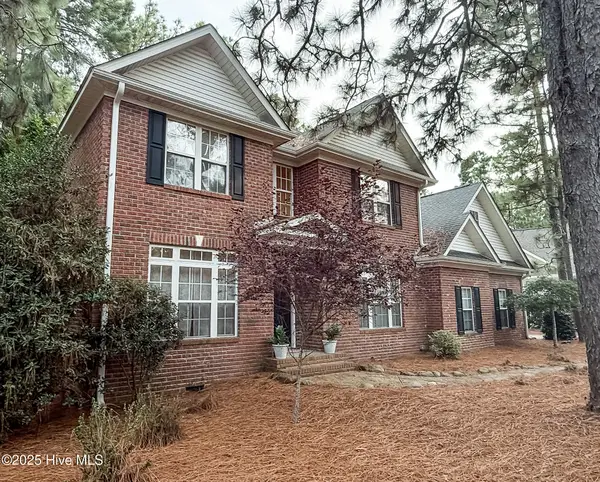 $650,000Active4 beds 4 baths3,046 sq. ft.
$650,000Active4 beds 4 baths3,046 sq. ft.325 Sugar Pine Drive, Pinehurst, NC 28374
MLS# 100528462Listed by: VILLAGE PROPERTIES OF PINEHURST LLC - New
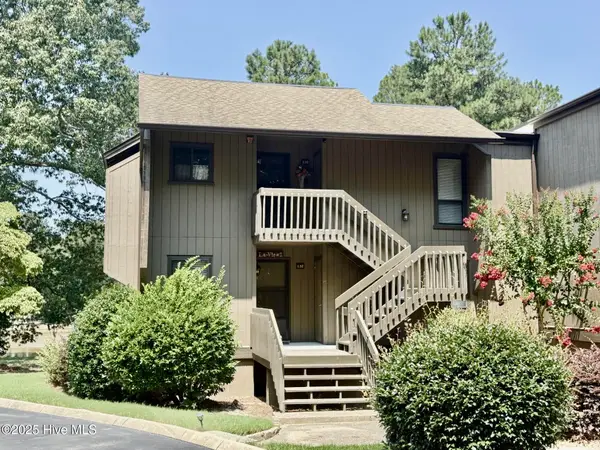 $350,000Active2 beds 2 baths978 sq. ft.
$350,000Active2 beds 2 baths978 sq. ft.10 Pine Tree Road #132, Pinehurst, NC 28374
MLS# 100528405Listed by: VILLAGE PROPERTIES OF PINEHURST LLC - Open Sat, 1 to 3pmNew
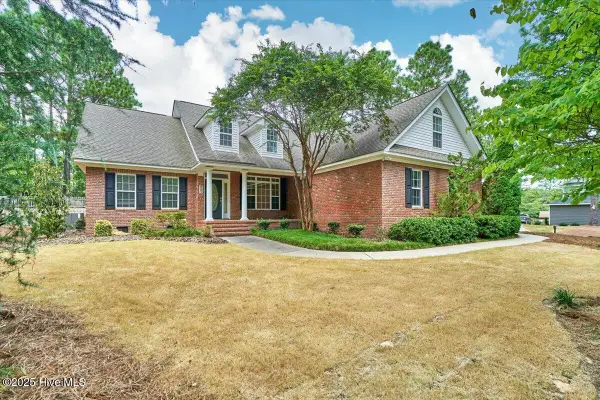 $435,000Active4 beds 3 baths2,389 sq. ft.
$435,000Active4 beds 3 baths2,389 sq. ft.995 Monticello Drive, Pinehurst, NC 28374
MLS# 100528273Listed by: KELLER WILLIAMS PINEHURST - New
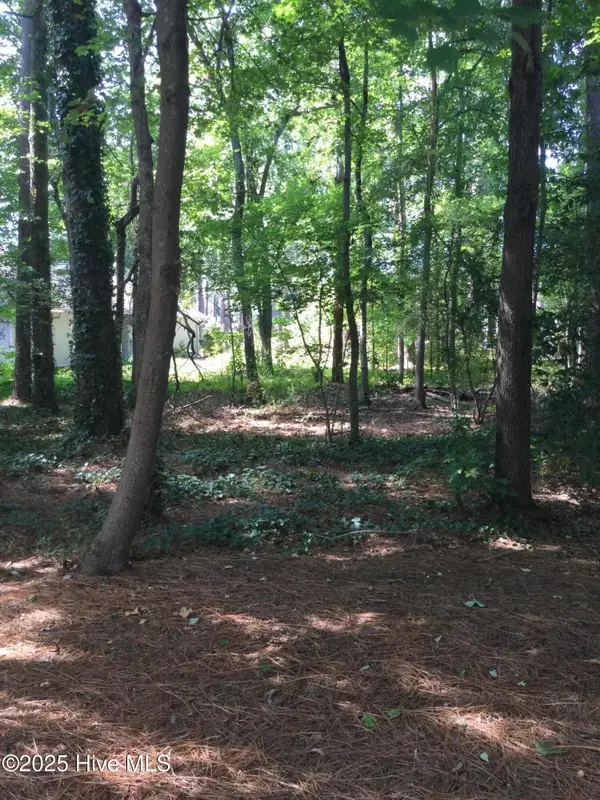 $235,000Active0.27 Acres
$235,000Active0.27 Acres3 Belair Place, Pinehurst, NC 28374
MLS# 100528286Listed by: A PLACE IN THE PINES REALTY LLC - New
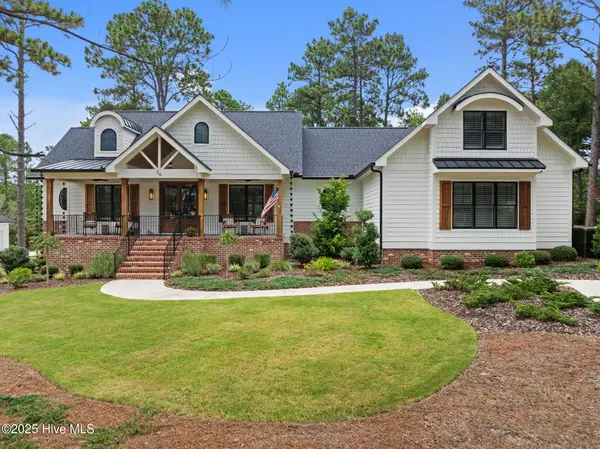 $1,525,000Active5 beds 5 baths3,671 sq. ft.
$1,525,000Active5 beds 5 baths3,671 sq. ft.36 Elkton Drive, Pinehurst, NC 28374
MLS# 100528248Listed by: COLONY PARTNERS 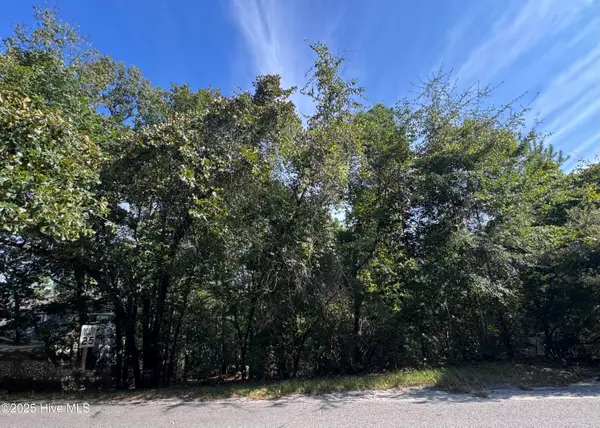 $94,950Pending0.2 Acres
$94,950Pending0.2 AcresLot 278 Deerwood Lane, Pinehurst, NC 28374
MLS# 100528243Listed by: PINES SOTHEBY'S INTERNATIONAL REALTY
