1511 Church Street, Scotland Neck, NC 27874
Local realty services provided by:Better Homes and Gardens Real Estate Elliott Coastal Living
Listed by: nancy winslow
Office: keller williams realty points east
MLS#:100530101
Source:NC_CCAR
Price summary
- Price:$235,000
- Price per sq. ft.:$84.93
About this home
This beautiful two-store Colonial Revival-style house is move-in ready. Architectural features include a side porch, one-story addition with bay window on the north side, a rear one-story wing, and an interior-end chimney. The 4-BR, 3 Bath home features interior details like gorgeous hardwood floors, two fireplaces, an extra large mud/utility room, a dry basement with interior access, a walk-up attic with additional storage and attic fan. The kitchen opens to a breakfast room and then formal dining room. There is a formal living room with front entrance and a large den/family room with fireplace and built-in bookcases. The master bedroom downstairs is separated from the public areas with an attached bath with walk-in shower and so much built-in wardrobe storage. Upstairs, you'll find 3 large bedroom and an office/nursery. A Jack'nJill bathroom connects two bedrooms on the front and back. The hall upstairs has permanent stairs to the attic. The outside is just as impressive with a new roof, large back deck, 3-car attached carport, huge wired workshop and more storage. There is even more storage upstairs over the downstairs workshops. Located in a well-established part of the town's Historic District, it's a great place to walk, visit with friends and neighbors and stroll downtown. Scotland Neck is a golf-cart community with just the main entrances into town not included. This house has been so well-cared for that you just need to bring your suitcase and move right in. Schedule your showing today.
Contact an agent
Home facts
- Year built:1930
- Listing ID #:100530101
- Added:97 day(s) ago
- Updated:December 18, 2025 at 11:29 AM
Rooms and interior
- Bedrooms:4
- Total bathrooms:3
- Full bathrooms:3
- Living area:2,767 sq. ft.
Heating and cooling
- Cooling:Attic Fan, Central Air
- Heating:Gas Pack, Heating, Propane
Structure and exterior
- Roof:Architectural Shingle, Shingle
- Year built:1930
- Building area:2,767 sq. ft.
- Lot area:0.47 Acres
Schools
- High school:SE Halifax
- Middle school:Hobgood Charter School
- Elementary school:Other
Utilities
- Water:Water Connected
- Sewer:Sewer Connected
Finances and disclosures
- Price:$235,000
- Price per sq. ft.:$84.93
New listings near 1511 Church Street
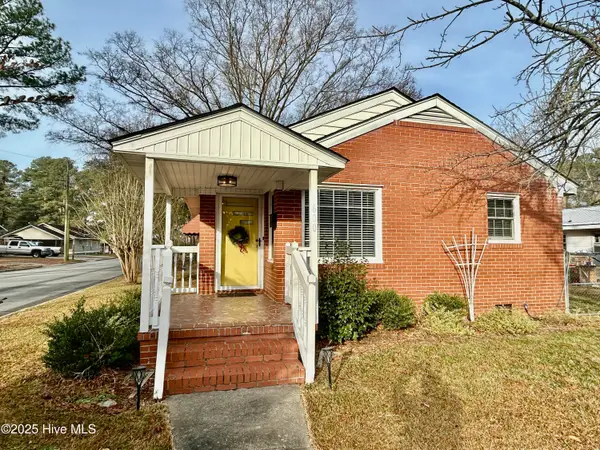 $148,000Active2 beds 1 baths1,176 sq. ft.
$148,000Active2 beds 1 baths1,176 sq. ft.600 Church Street, Scotland Neck, NC 27874
MLS# 100544350Listed by: KELLER WILLIAMS REALTY POINTS EAST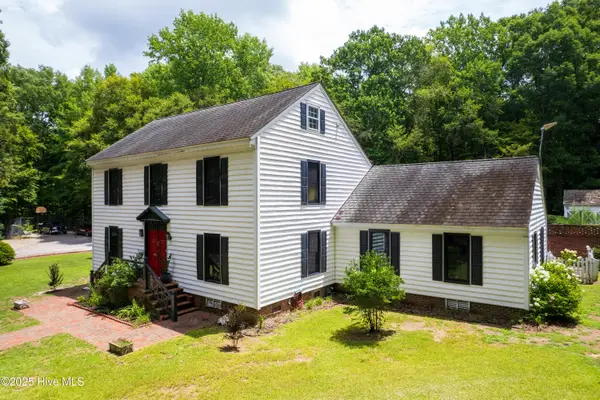 $475,000Active4 beds 5 baths4,000 sq. ft.
$475,000Active4 beds 5 baths4,000 sq. ft.3173 Bakers School Road, Scotland Neck, NC 27874
MLS# 100542817Listed by: A BETTER WAY REALTY, INC.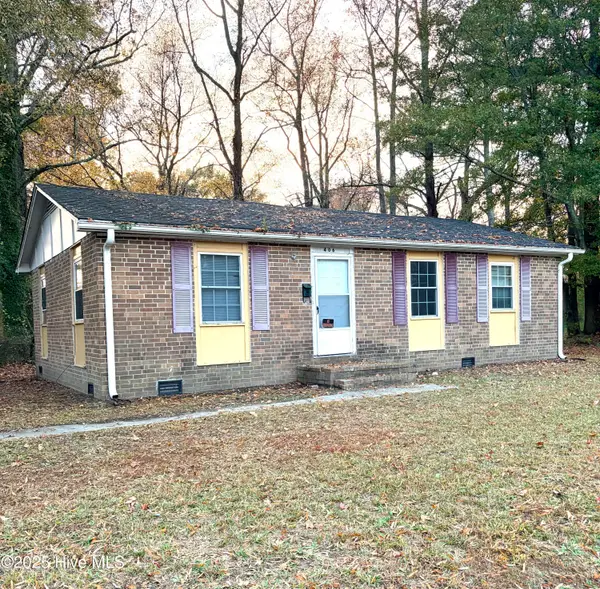 $80,000Active3 beds 1 baths993 sq. ft.
$80,000Active3 beds 1 baths993 sq. ft.406 E 16th Street, Scotland Neck, NC 27874
MLS# 100541023Listed by: WEICHERT, REALTORS - LKN PARTNERS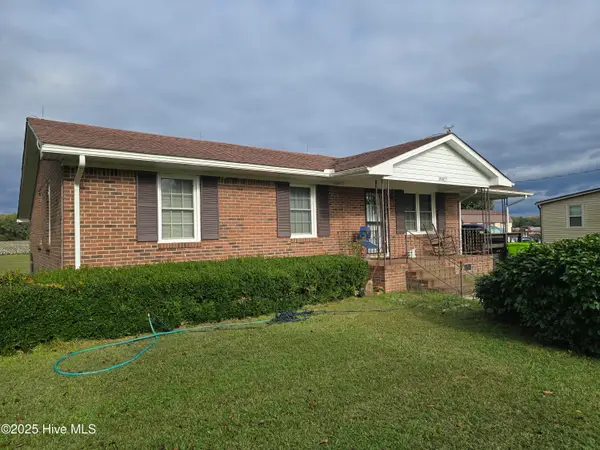 $145,000Active2 beds 1 baths1,025 sq. ft.
$145,000Active2 beds 1 baths1,025 sq. ft.38827 Nc 903, Scotland Neck, NC 27874
MLS# 100536393Listed by: EXP REALTY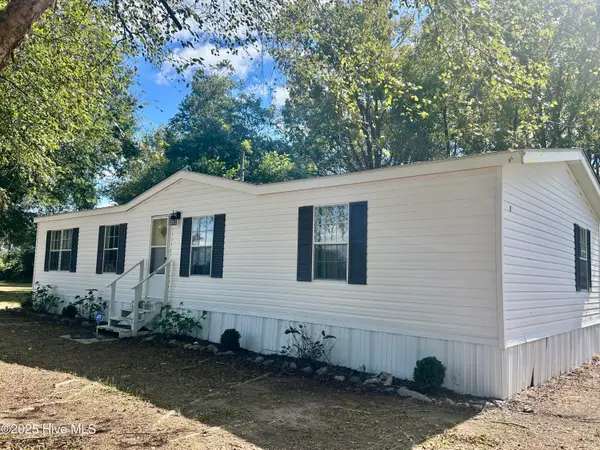 $149,900Active3 beds 2 baths1,234 sq. ft.
$149,900Active3 beds 2 baths1,234 sq. ft.101 Dudley Farm Road, Scotland Neck, NC 27874
MLS# 100536400Listed by: KELLER WILLIAMS REALTY POINTS EAST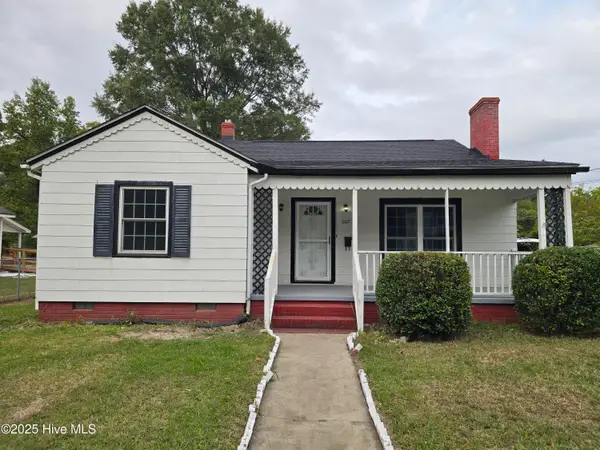 $129,000Active3 beds 1 baths1,106 sq. ft.
$129,000Active3 beds 1 baths1,106 sq. ft.607 E 9th Street, Scotland Neck, NC 27874
MLS# 100535660Listed by: KELLER WILLIAMS REALTY POINTS EAST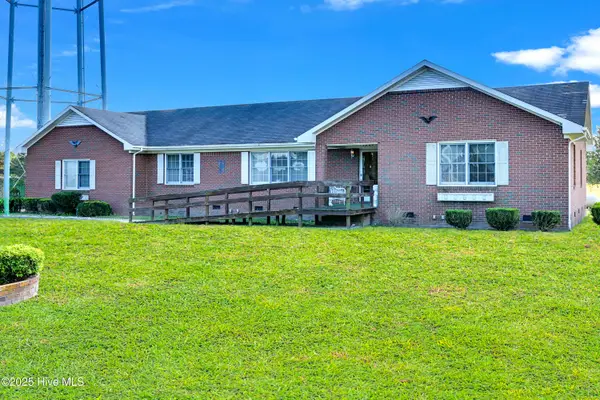 $265,000Active3 beds 3 baths2,204 sq. ft.
$265,000Active3 beds 3 baths2,204 sq. ft.1960 Ewards Fork Road, Scotland Neck, NC 27874
MLS# 100535260Listed by: KELLER WILLIAMS REALTY POINTS EAST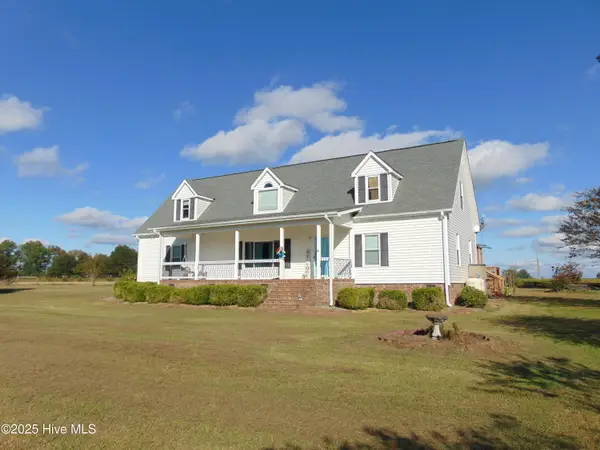 $475,000Active3 beds 3 baths2,848 sq. ft.
$475,000Active3 beds 3 baths2,848 sq. ft.13619 Us Highway 258, Scotland Neck, NC 27874
MLS# 100531665Listed by: PINK FLAMINGO REALTY, LLC $199,500Pending3 beds 2 baths1,414 sq. ft.
$199,500Pending3 beds 2 baths1,414 sq. ft.30316 Highway 125, Scotland Neck, NC 27874
MLS# 100530223Listed by: KELLER WILLIAMS REALTY POINTS EAST
