30316 Highway 125, Scotland Neck, NC 27874
Local realty services provided by:Better Homes and Gardens Real Estate Elliott Coastal Living
Listed by: nancy winslow
Office: keller williams realty points east
MLS#:100530223
Source:NC_CCAR
Price summary
- Price:$199,500
- Price per sq. ft.:$141.09
About this home
This beautifully updated home is back on the market and better than ever, featuring a brand-new septic tank and new drain lines. The inviting front porch, accented with decorative arches, is the perfect spot to unwind after a long day or enjoy your morning coffee while planning the day ahead.
Step inside to a spacious living room filled with natural light from double windows, opening seamlessly into a stunning kitchen and dining area. Off the kitchen, you'll find a charming bonus den that's sure to become a favorite hangout—especially with the convenient breakfast bar that's perfect for casual meals or movie-night snacks.
The kitchen and dining area feature gorgeous ¾'' hardwood floors, adding warmth and character. The hall bath serves two of the three bedrooms as well as guests, while the primary suite offers a private attached bath with a walk-in shower.
Nearly everything in this home is new—HVAC, windows, appliances, bathrooms, kitchen, laundry closet, roof, and septic system—so you can move in with confidence and enjoy worry-free living.
Located just 4 miles from both Scotland and Hobgood, this home offers an easy commute to Greenville, Rocky Mount, and Roanoke Rapids. If you've been looking for country living without town taxes, this is the one!
Call today before it's gone!
Contact an agent
Home facts
- Year built:1970
- Listing ID #:100530223
- Added:97 day(s) ago
- Updated:December 18, 2025 at 08:48 AM
Rooms and interior
- Bedrooms:3
- Total bathrooms:2
- Full bathrooms:2
- Living area:1,414 sq. ft.
Heating and cooling
- Cooling:Central Air
- Heating:Electric, Heat Pump, Heating
Structure and exterior
- Roof:Metal
- Year built:1970
- Building area:1,414 sq. ft.
- Lot area:0.46 Acres
Schools
- High school:SE Halifax
- Middle school:Hobgood Charter School
- Elementary school:Hobgood Charter School
Utilities
- Water:Water Connected
Finances and disclosures
- Price:$199,500
- Price per sq. ft.:$141.09
New listings near 30316 Highway 125
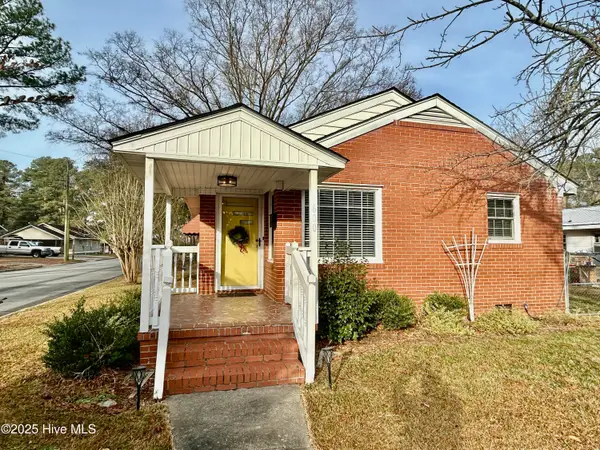 $148,000Active2 beds 1 baths1,176 sq. ft.
$148,000Active2 beds 1 baths1,176 sq. ft.600 Church Street, Scotland Neck, NC 27874
MLS# 100544350Listed by: KELLER WILLIAMS REALTY POINTS EAST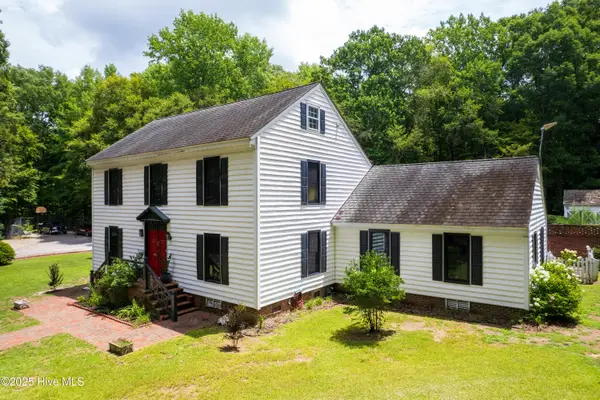 $475,000Active4 beds 5 baths4,000 sq. ft.
$475,000Active4 beds 5 baths4,000 sq. ft.3173 Bakers School Road, Scotland Neck, NC 27874
MLS# 100542817Listed by: A BETTER WAY REALTY, INC.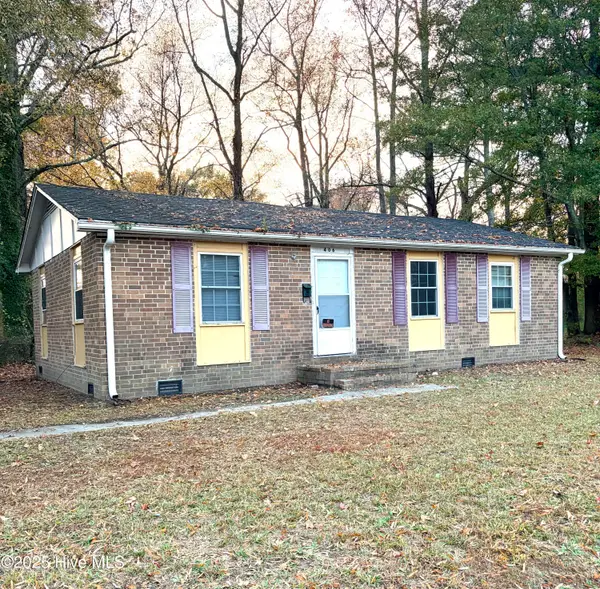 $80,000Active3 beds 1 baths993 sq. ft.
$80,000Active3 beds 1 baths993 sq. ft.406 E 16th Street, Scotland Neck, NC 27874
MLS# 100541023Listed by: WEICHERT, REALTORS - LKN PARTNERS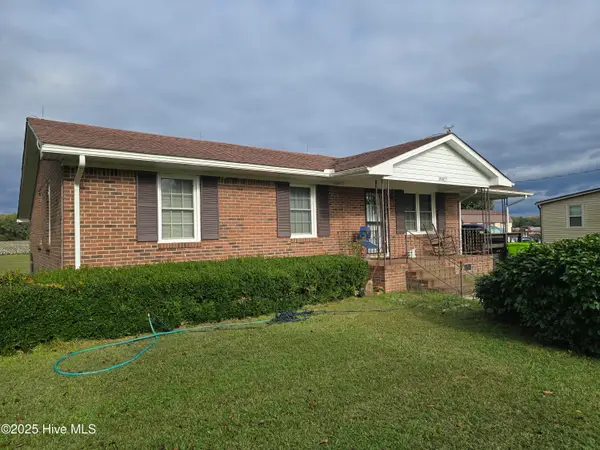 $145,000Active2 beds 1 baths1,025 sq. ft.
$145,000Active2 beds 1 baths1,025 sq. ft.38827 Nc 903, Scotland Neck, NC 27874
MLS# 100536393Listed by: EXP REALTY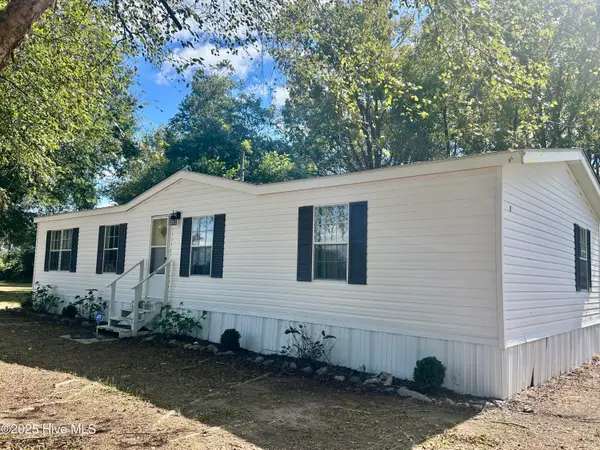 $149,900Active3 beds 2 baths1,234 sq. ft.
$149,900Active3 beds 2 baths1,234 sq. ft.101 Dudley Farm Road, Scotland Neck, NC 27874
MLS# 100536400Listed by: KELLER WILLIAMS REALTY POINTS EAST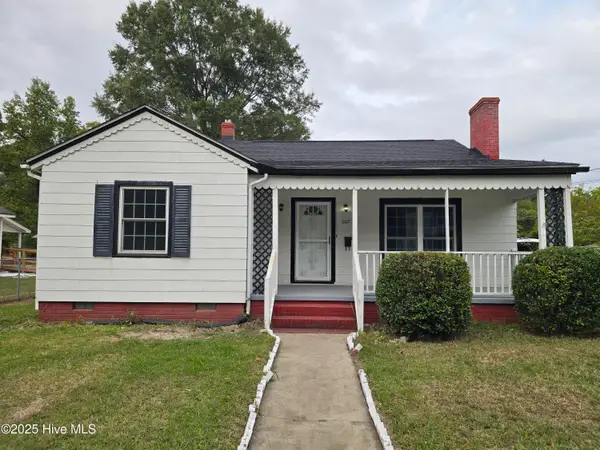 $129,000Active3 beds 1 baths1,106 sq. ft.
$129,000Active3 beds 1 baths1,106 sq. ft.607 E 9th Street, Scotland Neck, NC 27874
MLS# 100535660Listed by: KELLER WILLIAMS REALTY POINTS EAST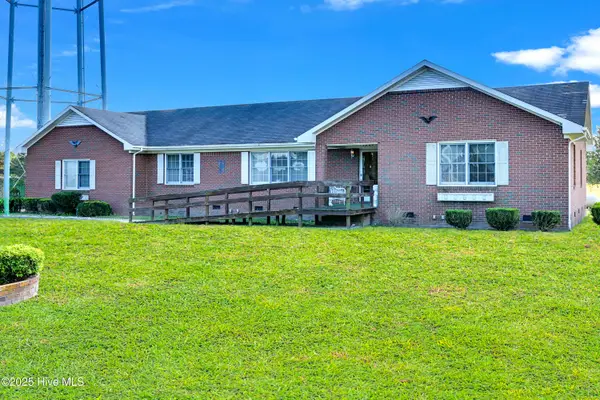 $265,000Active3 beds 3 baths2,204 sq. ft.
$265,000Active3 beds 3 baths2,204 sq. ft.1960 Ewards Fork Road, Scotland Neck, NC 27874
MLS# 100535260Listed by: KELLER WILLIAMS REALTY POINTS EAST $475,000Active3 beds 3 baths2,848 sq. ft.
$475,000Active3 beds 3 baths2,848 sq. ft.13619 Us Highway 258, Scotland Neck, NC 27874
MLS# 10123167Listed by: PINK FLAMINGO REALTY, LLC $235,000Active4 beds 3 baths2,767 sq. ft.
$235,000Active4 beds 3 baths2,767 sq. ft.1511 Church Street, Scotland Neck, NC 27874
MLS# 100530101Listed by: KELLER WILLIAMS REALTY POINTS EAST
