2932 Bay Village Street, Shallotte, NC 28470
Local realty services provided by:Better Homes and Gardens Real Estate Elliott Coastal Living
2932 Bay Village Street,Shallotte, NC 28470
$315,000
- 3 Beds
- 2 Baths
- - sq. ft.
- Single family
- Sold
Listed by:michael urti
Office:nest realty
MLS#:100521238
Source:NC_CCAR
Sorry, we are unable to map this address
Price summary
- Price:$315,000
About this home
Welcome to 2932 Bay Village Street NW — a stunning coastal retreat nestled in the heart of Shallotte.. This beautifully maintained home offers the perfect blend of comfort, functionality, and outdoor living, ideal for year-round enjoyment.
Step outside and discover your private backyard oasis, complete with a sparkling in-ground pool, hot tub, and a cozy outdoor fireplace, all designed for effortless entertaining or peaceful relaxation. The screened-in porch provides a shaded retreat, while the large storage building offers ample room for tools, toys, or hobby space.
Inside, the kitchen boasts granite countertops and plenty of cabinetry, opening seamlessly to the dining area for easy flow and everyday convenience. Additional features include a whole-house generator, irrigation system, covered front porch, fresh paint and a spacious two-car garage.
Located in a quiet neighborhood just minutes from the heart of Shallotte and area beaches, 2932 Bay Village St NW is more than a home — it's a lifestyle.
Contact an agent
Home facts
- Year built:2003
- Listing ID #:100521238
- Added:77 day(s) ago
- Updated:October 10, 2025 at 06:45 PM
Rooms and interior
- Bedrooms:3
- Total bathrooms:2
- Full bathrooms:2
Heating and cooling
- Cooling:Central Air
- Heating:Electric, Heat Pump, Heating
Structure and exterior
- Roof:Architectural Shingle
- Year built:2003
Schools
- High school:West Brunswick
- Middle school:Shallotte Middle
- Elementary school:Union
Utilities
- Water:Municipal Water Available, Water Connected
- Sewer:Sewer Connected
Finances and disclosures
- Price:$315,000
- Tax amount:$1,793 (2024)
New listings near 2932 Bay Village Street
- New
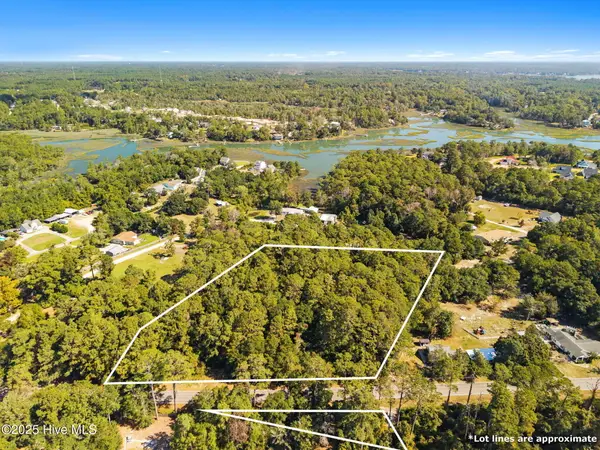 $225,000Active3.39 Acres
$225,000Active3.39 Acres1593 Bricklanding Road Sw, Shallotte, NC 28470
MLS# 100535523Listed by: INTRACOASTAL REALTY 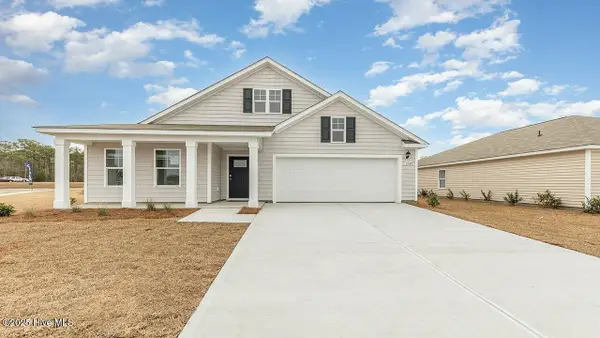 $331,815Pending3 beds 2 baths1,883 sq. ft.
$331,815Pending3 beds 2 baths1,883 sq. ft.4421 East Coast Lane, Shallotte, NC 28470
MLS# 100535173Listed by: D R HORTON, INC.- New
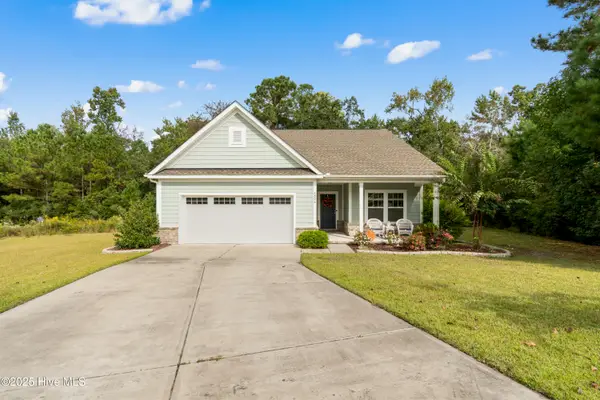 $370,000Active3 beds 2 baths1,827 sq. ft.
$370,000Active3 beds 2 baths1,827 sq. ft.4876 Wyndcrest Loop, Shallotte, NC 28470
MLS# 100533966Listed by: KELLER WILLIAMS INNOVATE-OIB MAINLAND  $395,000Pending2 beds 2 baths1,200 sq. ft.
$395,000Pending2 beds 2 baths1,200 sq. ft.5022 Walton Street, Shallotte, NC 28470
MLS# 100534739Listed by: COLDWELL BANKER SEA COAST ADVANTAGE- New
 $355,175Active3 beds 3 baths2,388 sq. ft.
$355,175Active3 beds 3 baths2,388 sq. ft.2059 Locust Ridge Drive #Lot 408- Bristol Exp, Shallotte, NC 28470
MLS# 100534729Listed by: D R HORTON, INC. - New
 $355,175Active3 beds 3 baths3,111 sq. ft.
$355,175Active3 beds 3 baths3,111 sq. ft.2059 Locust Ridge Dr., Shallotte, NC 28470
MLS# 2524363Listed by: DR HORTON - Open Sat, 10am to 12pmNew
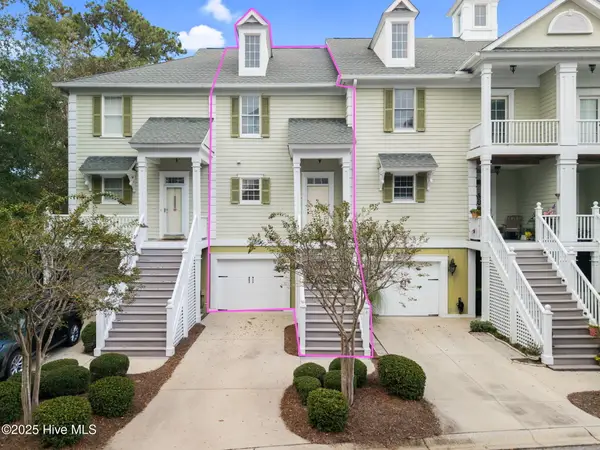 $399,000Active3 beds 4 baths1,782 sq. ft.
$399,000Active3 beds 4 baths1,782 sq. ft.605 River Ridge Drive #2, Shallotte, NC 28470
MLS# 100534473Listed by: WELCOME HOME REALTY - New
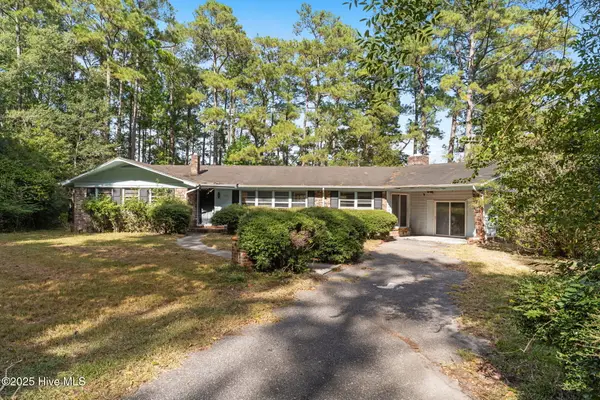 $325,000Active3 beds 2 baths1,920 sq. ft.
$325,000Active3 beds 2 baths1,920 sq. ft.159 Pine Street, Shallotte, NC 28470
MLS# 100534429Listed by: COLDWELL BANKER SEA COAST ADVANTAGE - Open Sun, 1 to 3pmNew
 $400,000Active4 beds 4 baths2,277 sq. ft.
$400,000Active4 beds 4 baths2,277 sq. ft.596 River Ridge Drive #Unit 2, Shallotte, NC 28470
MLS# 100534230Listed by: KELLER WILLIAMS INNOVATE-OIB MAINLAND - New
 $355,200Active3 beds 2 baths1,749 sq. ft.
$355,200Active3 beds 2 baths1,749 sq. ft.4581 Terrace Road Sw #135, Shallotte, NC 28470
MLS# 100534175Listed by: COLDWELL BANKER SEA COAST ADVANTAGE
