488 Laurel Valley Drive, Shallotte, NC 28470
Local realty services provided by:Better Homes and Gardens Real Estate Elliott Coastal Living
488 Laurel Valley Drive,Shallotte, NC 28470
$809,900
- 4 Beds
- 4 Baths
- 2,680 sq. ft.
- Single family
- Active
Upcoming open houses
- Sat, Oct 1111:00 am - 02:00 pm
Listed by:megan l fogel
Office:keller williams innovate-oib mainland
MLS#:100526933
Source:NC_CCAR
Price summary
- Price:$809,900
- Price per sq. ft.:$302.2
About this home
Welcome to Rivers Edge Plantation - a premier gated community featuring an Arnold Palmer-designed golf course, resort-style amenities, and an oceanfront Beach Club at Holden Beach. Nestled on the third hole with sweeping golf course views, this nearly new 2023 custom-built home offers 4 bedrooms, 3.5 baths, and 2,680 sq. ft. of thoughtfully designed living space.
The open-concept main level highlights soaring ceilings with a striking beam detail, propane fireplace, and abundant natural light. The chef's kitchen features a propane range, ceramic tile backsplash, pantry, custom cabinetry with built-in spice racks, and an upgraded designer single-bowl sink. Rustic Mohawk floors extend throughout the main living areas, while wainscoting in the foyer and dining room adds timeless elegance. French doors open from the great room to a completely finished, heated & cooled 4-seasons room — a perfect retreat to enjoy golf course views year-round.
The first-floor primary suite offers a spacious walk-in closet, walk-in shower, and double vanity. Upstairs, a large bonus room with full bath provides flexibility for guests, recreation, or office space. The second level also includes a walk-in attic with blown-in insulation for energy efficiency and expansive storage.
Additional upgrades include a brick foundation, epoxy-coated garage floor, custom window blinds, and a functional laundry room with sink and cabinetry. Appliances convey. A transferable builder warranty and termite bond add peace of mind.
Life in Rivers Edge is about more than a home - it's about lifestyle. Residents enjoy an oceanfront clubhouse at Holden Beach, indoor and outdoor pools, fitness center, pickleball and tennis courts, and one of the most celebrated golf courses along the Carolina coast. Move-in ready, efficient, and designed for comfort and entertaining, this home is ready to welcome you into the best of coastal Carolina living — with a transferable Maverick 10-year structural warranty.
Contact an agent
Home facts
- Year built:2023
- Listing ID #:100526933
- Added:46 day(s) ago
- Updated:October 11, 2025 at 10:22 AM
Rooms and interior
- Bedrooms:4
- Total bathrooms:4
- Full bathrooms:3
- Half bathrooms:1
- Living area:2,680 sq. ft.
Heating and cooling
- Heating:Electric, Heat Pump, Heating
Structure and exterior
- Roof:Architectural Shingle
- Year built:2023
- Building area:2,680 sq. ft.
- Lot area:0.33 Acres
Schools
- High school:West Brunswick
- Middle school:Shallotte Middle
- Elementary school:Union
Utilities
- Water:Municipal Water Available, Water Connected
- Sewer:Sewer Connected
Finances and disclosures
- Price:$809,900
- Price per sq. ft.:$302.2
- Tax amount:$3,493 (2024)
New listings near 488 Laurel Valley Drive
- New
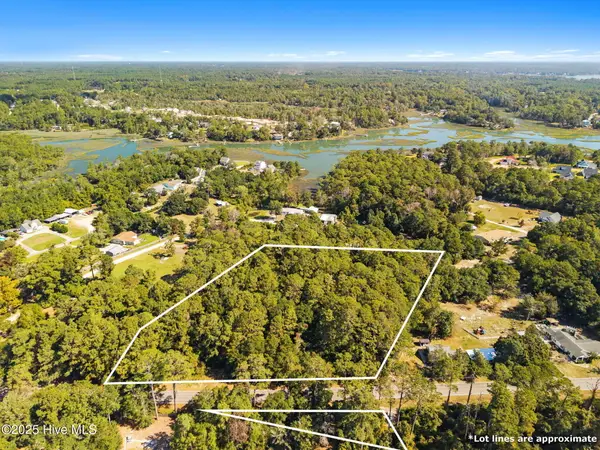 $225,000Active3.39 Acres
$225,000Active3.39 Acres1593 Bricklanding Road Sw, Shallotte, NC 28470
MLS# 100535523Listed by: INTRACOASTAL REALTY 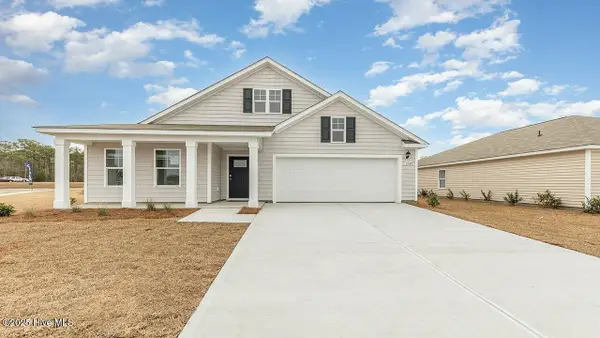 $331,815Pending3 beds 2 baths1,883 sq. ft.
$331,815Pending3 beds 2 baths1,883 sq. ft.4421 East Coast Lane, Shallotte, NC 28470
MLS# 100535173Listed by: D R HORTON, INC.- Open Sat, 11am to 1pmNew
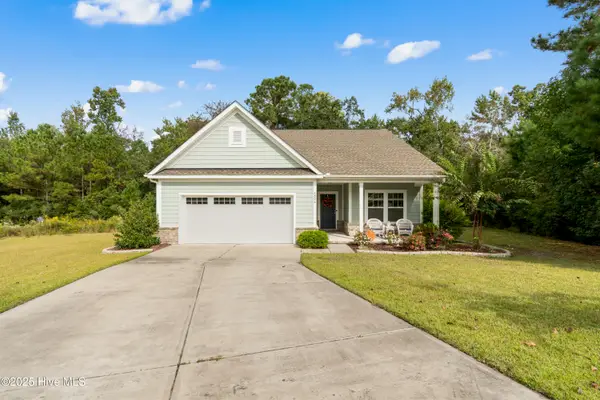 $370,000Active3 beds 2 baths1,827 sq. ft.
$370,000Active3 beds 2 baths1,827 sq. ft.4876 Wyndcrest Loop, Shallotte, NC 28470
MLS# 100533966Listed by: KELLER WILLIAMS INNOVATE-OIB MAINLAND  $395,000Pending2 beds 2 baths1,200 sq. ft.
$395,000Pending2 beds 2 baths1,200 sq. ft.5022 Walton Street, Shallotte, NC 28470
MLS# 100534739Listed by: COLDWELL BANKER SEA COAST ADVANTAGE- New
 $355,175Active3 beds 3 baths2,388 sq. ft.
$355,175Active3 beds 3 baths2,388 sq. ft.2059 Locust Ridge Drive #Lot 408- Bristol Exp, Shallotte, NC 28470
MLS# 100534729Listed by: D R HORTON, INC. - New
 $355,175Active3 beds 3 baths3,111 sq. ft.
$355,175Active3 beds 3 baths3,111 sq. ft.2059 Locust Ridge Dr., Shallotte, NC 28470
MLS# 2524363Listed by: DR HORTON - Open Sat, 10am to 12pmNew
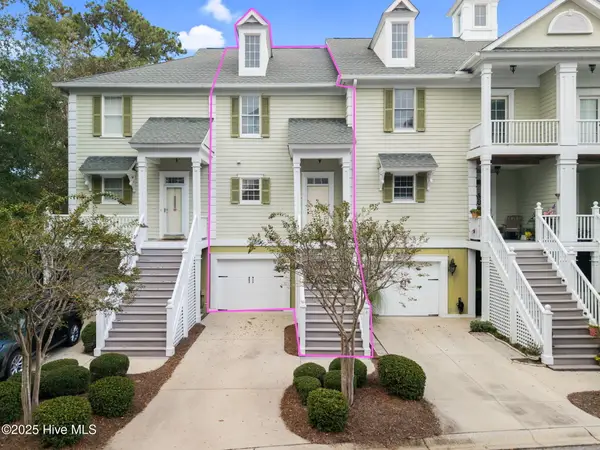 $399,000Active3 beds 4 baths1,782 sq. ft.
$399,000Active3 beds 4 baths1,782 sq. ft.605 River Ridge Drive #2, Shallotte, NC 28470
MLS# 100534473Listed by: WELCOME HOME REALTY - New
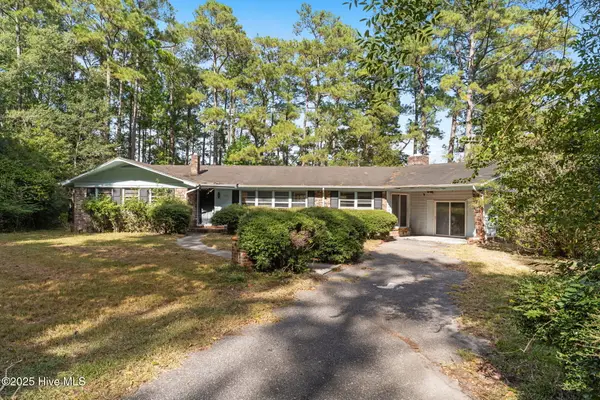 $325,000Active3 beds 2 baths1,920 sq. ft.
$325,000Active3 beds 2 baths1,920 sq. ft.159 Pine Street, Shallotte, NC 28470
MLS# 100534429Listed by: COLDWELL BANKER SEA COAST ADVANTAGE - Open Sun, 1 to 3pmNew
 $400,000Active4 beds 4 baths2,277 sq. ft.
$400,000Active4 beds 4 baths2,277 sq. ft.596 River Ridge Drive #Unit 2, Shallotte, NC 28470
MLS# 100534230Listed by: KELLER WILLIAMS INNOVATE-OIB MAINLAND - New
 $355,200Active3 beds 2 baths1,749 sq. ft.
$355,200Active3 beds 2 baths1,749 sq. ft.4581 Terrace Road Sw #135, Shallotte, NC 28470
MLS# 100534175Listed by: COLDWELL BANKER SEA COAST ADVANTAGE
