404 Guppy Loop Road, Sneads Ferry, NC 28460
Local realty services provided by:Better Homes and Gardens Real Estate Lifestyle Property Partners
404 Guppy Loop Road,Sneads Ferry, NC 28460
$275,000
- 3 Beds
- 3 Baths
- 1,375 sq. ft.
- Townhouse
- Active
Listed by:justin virts
Office:exp realty
MLS#:100527420
Source:NC_CCAR
Price summary
- Price:$275,000
- Price per sq. ft.:$200
About this home
Perfectly positioned between weekday commutes and weekend escapes, this coastal-inspired townhome offers the ideal blend of location, layout, and low-maintenance living. Just 5 minutes from Stone Bay, 10 minutes from North Topsail Beach, and 15 minutes to Courthouse Bay Gate at Camp Lejeune, this address brings both work and play within easy reach.
Step inside to discover a bright, open-concept floor plan centered around a spacious kitchen island—ideal for casual meals, entertaining friends, or quiet evenings at home. The kitchen is light and inviting, with plenty of counter space and a layout that flows seamlessly into the living and dining areas. A convenient half bath, one-car garage, and covered back patio round out the main level, offering both function and flexibility.
Upstairs, two well-sized secondary bedrooms share a full bath and are complemented by an upstairs laundry area for added ease. The true retreat, however, is the oversized primary suite—complete with a large walk-in closet and private ensuite bath designed for relaxation.
The HOA takes care of lawn mowing and provides a shared dumpster—making everyday life even easier. Whether you're heading to base, hitting the beach, or looking for a low-maintenance investment in a growing coastal community, this home checks all the boxes. Don't miss your chance to make it yours—schedule your private showing today!
Contact an agent
Home facts
- Year built:2021
- Listing ID #:100527420
- Added:4 day(s) ago
- Updated:September 01, 2025 at 10:22 AM
Rooms and interior
- Bedrooms:3
- Total bathrooms:3
- Full bathrooms:2
- Half bathrooms:1
- Living area:1,375 sq. ft.
Heating and cooling
- Cooling:Central Air
- Heating:Electric, Heat Pump, Heating
Structure and exterior
- Roof:Architectural Shingle
- Year built:2021
- Building area:1,375 sq. ft.
- Lot area:0.03 Acres
Schools
- High school:Dixon
- Middle school:Dixon
- Elementary school:Dixon
Utilities
- Water:Municipal Water Available, Water Connected
- Sewer:Sewer Connected
Finances and disclosures
- Price:$275,000
- Price per sq. ft.:$200
- Tax amount:$1,345 (2025)
New listings near 404 Guppy Loop Road
- New
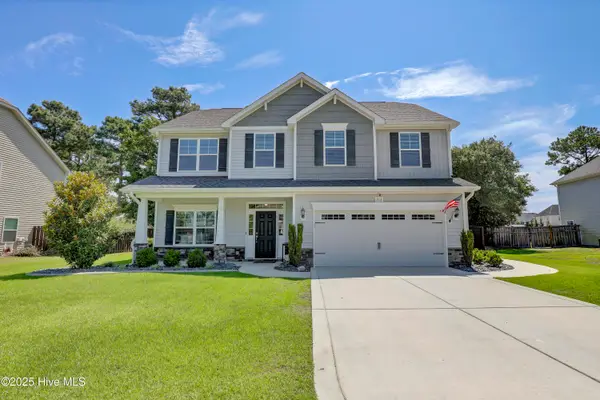 $549,900Active4 beds 3 baths2,479 sq. ft.
$549,900Active4 beds 3 baths2,479 sq. ft.313 Red Cedar Drive, Sneads Ferry, NC 28460
MLS# 100528249Listed by: EQUITY REAL ESTATE, LLC 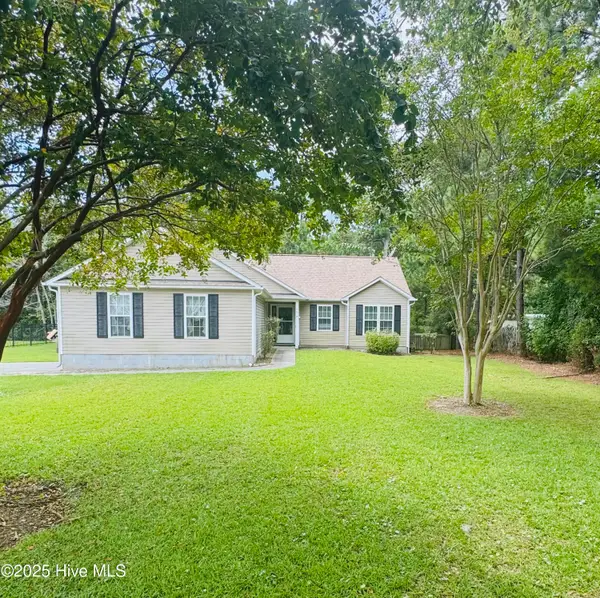 $320,000Pending3 beds 2 baths1,296 sq. ft.
$320,000Pending3 beds 2 baths1,296 sq. ft.1519 Chadwick Shores Drive, Sneads Ferry, NC 28460
MLS# 100527706Listed by: COASTAL REALTY ASSOCIATES LLC- New
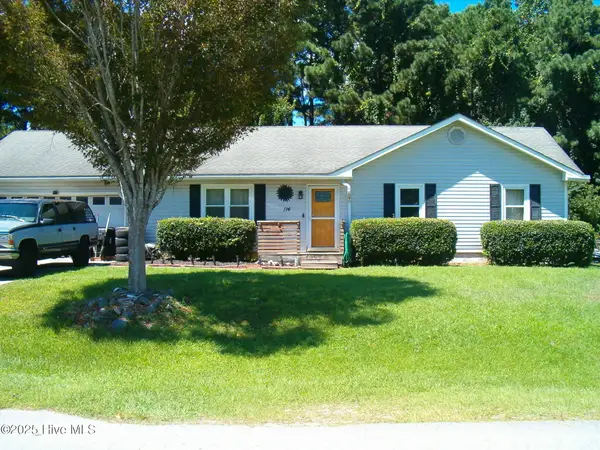 $249,900Active3 beds 2 baths1,269 sq. ft.
$249,900Active3 beds 2 baths1,269 sq. ft.114 S Stone Drive, Sneads Ferry, NC 28460
MLS# 100527558Listed by: LEWIS REALTY - New
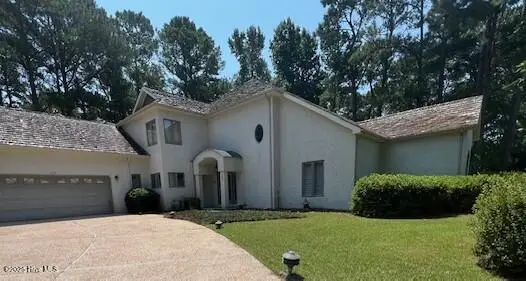 $687,500Active4 beds 5 baths4,558 sq. ft.
$687,500Active4 beds 5 baths4,558 sq. ft.108 Rollingwood Circle, Sneads Ferry, NC 28460
MLS# 100527258Listed by: LIVE OAK REAL ESTATE - New
 $295,640Active2 beds 2 baths1,045 sq. ft.
$295,640Active2 beds 2 baths1,045 sq. ft.3031 Tasso Drive Sw #Lot 14- Perry C, Sunset Beach, NC 28468
MLS# 100527218Listed by: D R HORTON, INC. - New
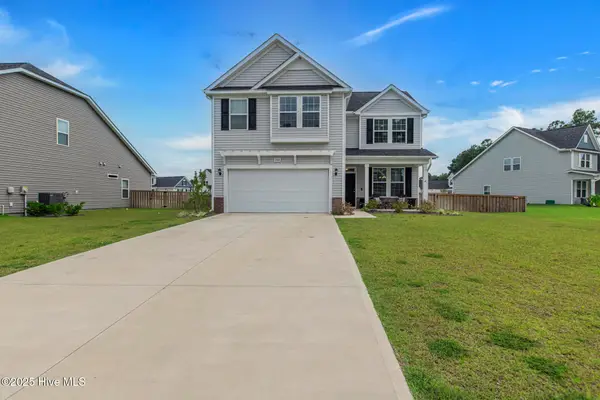 $458,000Active4 beds 3 baths2,290 sq. ft.
$458,000Active4 beds 3 baths2,290 sq. ft.206 E Red Head Circle, Sneads Ferry, NC 28460
MLS# 100526724Listed by: COLDWELL BANKER SEA COAST ADVANTAGE - New
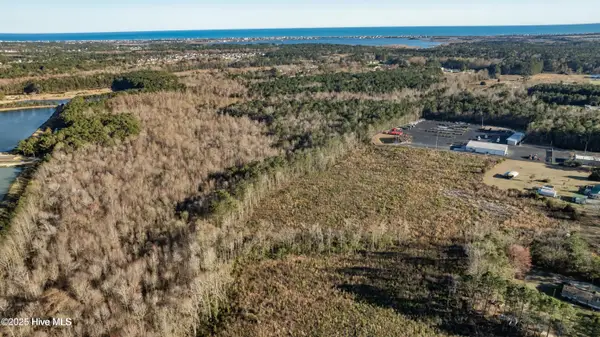 $1,200,000Active17.61 Acres
$1,200,000Active17.61 Acres1055 Old Folkstone Road, Sneads Ferry, NC 28460
MLS# 100526624Listed by: TERESA BATTS REAL ESTATE, LLC - New
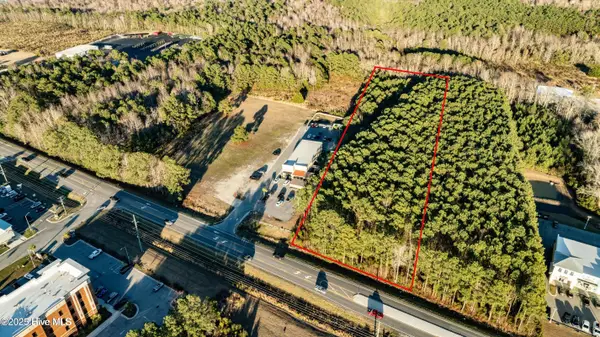 $750,000Active3.29 Acres
$750,000Active3.29 AcresL6 210 Highway, Sneads Ferry, NC 28460
MLS# 100526626Listed by: TERESA BATTS REAL ESTATE, LLC - New
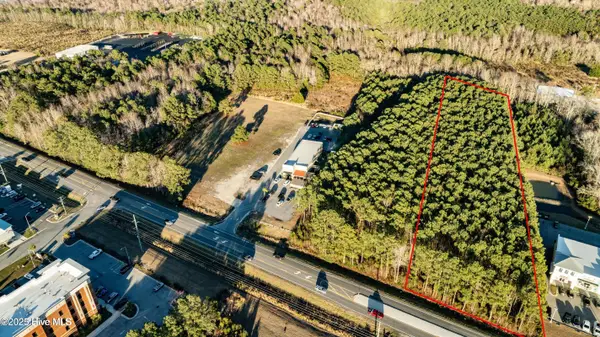 $750,000Active3.3 Acres
$750,000Active3.3 AcresPt L6 210 Highway, Sneads Ferry, NC 28460
MLS# 100526628Listed by: TERESA BATTS REAL ESTATE, LLC
