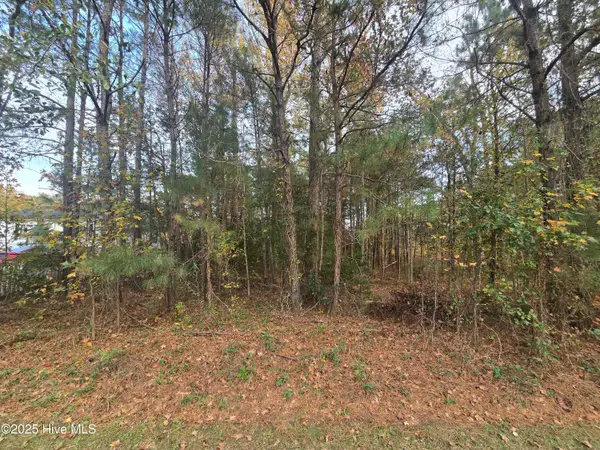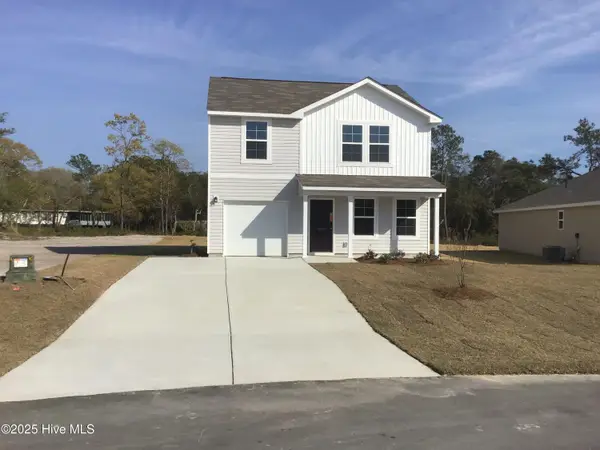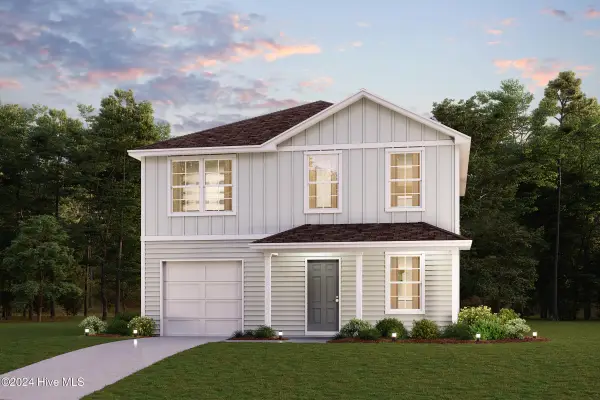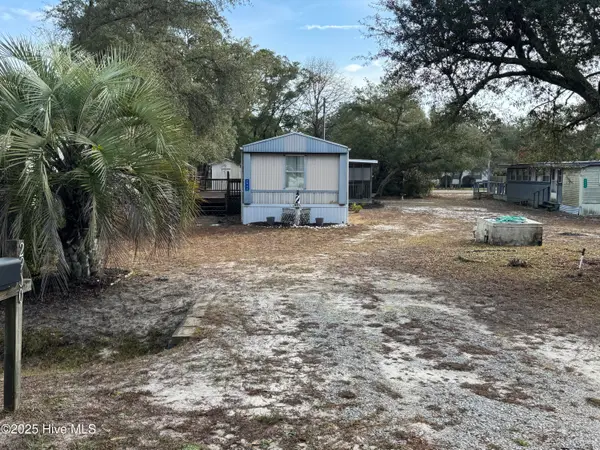2799 Sea Aire Drive Sw, Supply, NC 28462
Local realty services provided by:Better Homes and Gardens Real Estate Elliott Coastal Living
2799 Sea Aire Drive Sw,Supply, NC 28462
$333,000
- 3 Beds
- 2 Baths
- 1,481 sq. ft.
- Single family
- Active
Listed by: the andrews team, vickie l lemar
Office: coldwell banker sea coast advantage
MLS#:100521178
Source:NC_CCAR
Price summary
- Price:$333,000
- Price per sq. ft.:$224.85
About this home
New upgrade! Home had a Fortified Roof added Friday Sept,26, 2025.Discover your own slice of paradise in the Sea Aire Estates Subdivision. Whether you're looking for a full-time residence or a relaxing vacation getaway, this property offers the perfect blend of comfort and convenience. This inviting home features 3 spacious bedrooms and 2 full bathrooms, along with a well-appointed kitchen complete with a breakfast bar, and a cozy dining area. A 12' x 14' bonus room provides flexible space for a home office, playroom, or additional living area. Enjoy the warmth and durability of Luxury Vinyl Plank (LVP) flooring throughout the home, with the exception of the bathrooms. Located on a state-maintained road and serviced by county water, this home combines peace of mind with easy living. Don't miss the chance to own a slice of coastal paradise minutes from the sparkling sands of Holden Beach. Updates include HVAC replaced in 2019.hot water heater replaced in 2019, LVP installed except baths in 2021, toilets replaced in 2023, built in microwave replaced 2023 and washer replaced 2023. For information about our preferred lender and the incentives you may qualify for, please ask your agent to review the agent comments for additional details.
Contact an agent
Home facts
- Year built:2001
- Listing ID #:100521178
- Added:124 day(s) ago
- Updated:November 26, 2025 at 11:46 PM
Rooms and interior
- Bedrooms:3
- Total bathrooms:2
- Full bathrooms:2
- Living area:1,481 sq. ft.
Heating and cooling
- Cooling:Central Air, Heat Pump
- Heating:Electric, Heat Pump, Heating
Structure and exterior
- Roof:Shingle
- Year built:2001
- Building area:1,481 sq. ft.
- Lot area:0.24 Acres
Schools
- High school:West Brunswick
- Middle school:Cedar Grove
- Elementary school:Virginia Williamson
Utilities
- Water:County Water, Water Connected
Finances and disclosures
- Price:$333,000
- Price per sq. ft.:$224.85
New listings near 2799 Sea Aire Drive Sw
- New
 $50,000Active0.31 Acres
$50,000Active0.31 Acres1275 Skipper Run Drive Sw, Supply, NC 28462
MLS# 100543157Listed by: COLDWELL BANKER SEA COAST ADVANTAGE - New
 $229,490Active3 beds 3 baths1,404 sq. ft.
$229,490Active3 beds 3 baths1,404 sq. ft.1056 Maple View Road Sw, Supply, NC 28462
MLS# 100543161Listed by: WJH BROKERAGE NC LLC - New
 $232,490Active3 beds 3 baths1,404 sq. ft.
$232,490Active3 beds 3 baths1,404 sq. ft.350 Bragg Road Sw, Supply, NC 28462
MLS# 100543166Listed by: WJH BROKERAGE NC LLC - New
 $249,490Active4 beds 3 baths1,765 sq. ft.
$249,490Active4 beds 3 baths1,765 sq. ft.1060 Maple View Road Sw, Supply, NC 28462
MLS# 100543171Listed by: WJH BROKERAGE NC LLC - New
 $271,490Active4 beds 3 baths1,774 sq. ft.
$271,490Active4 beds 3 baths1,774 sq. ft.1052 Maple View Road Sw, Supply, NC 28462
MLS# 100543173Listed by: WJH BROKERAGE NC LLC - New
 $975,000Active3 beds 2 baths1,152 sq. ft.
$975,000Active3 beds 2 baths1,152 sq. ft.183 High Point Street, Holden Beach, NC 28462
MLS# 100543177Listed by: PROACTIVE REAL ESTATE - New
 $145,000Active2 beds 2 baths1,064 sq. ft.
$145,000Active2 beds 2 baths1,064 sq. ft.2900 Tideland Street Sw, Supply, NC 28462
MLS# 100543182Listed by: RE/MAX AT THE BEACH / HOLDEN BEACH - New
 $925,000Active4 beds 2 baths1,533 sq. ft.
$925,000Active4 beds 2 baths1,533 sq. ft.124 Starfish Drive, Holden Beach, NC 28462
MLS# 100542985Listed by: IVESTER JACKSON CHRISTIE'S - New
 $200,000Active2.1 Acres
$200,000Active2.1 Acres2646 Sea Vista Drive Sw, Supply, NC 28462
MLS# 100542915Listed by: SALT AIR REALTY LLC - New
 $74,900Active3.58 Acres
$74,900Active3.58 Acres326 Levies Landing Sw, Supply, NC 28462
MLS# 100542945Listed by: CHOSEN REALTY OF NC
