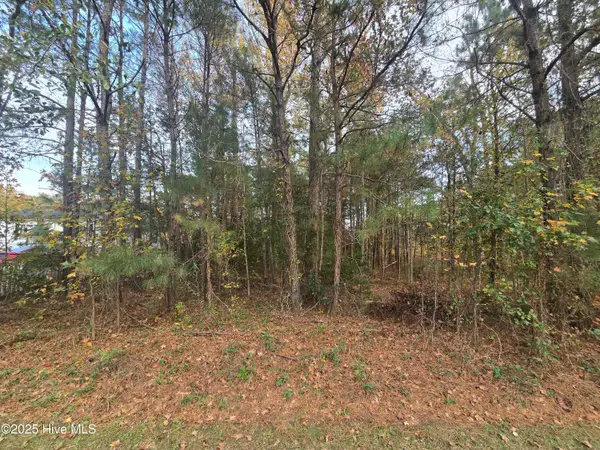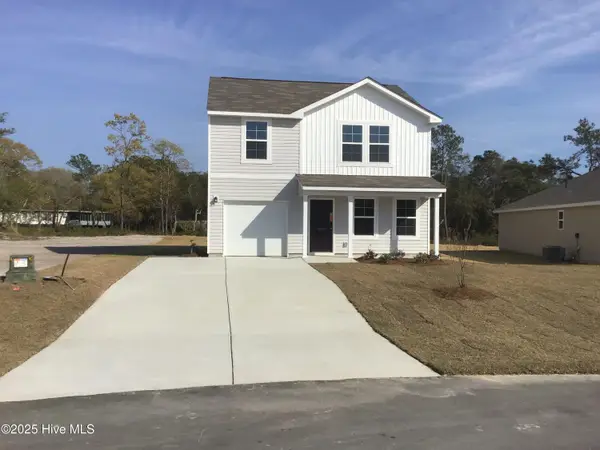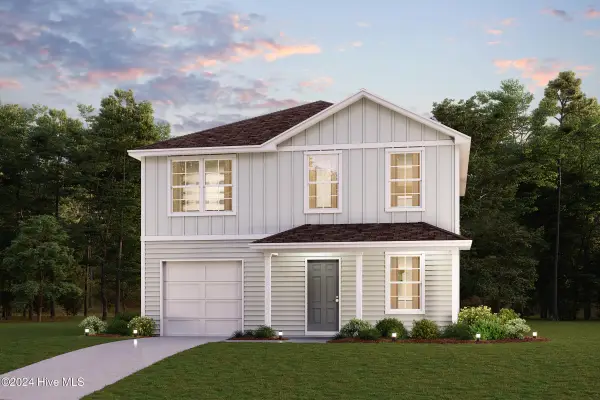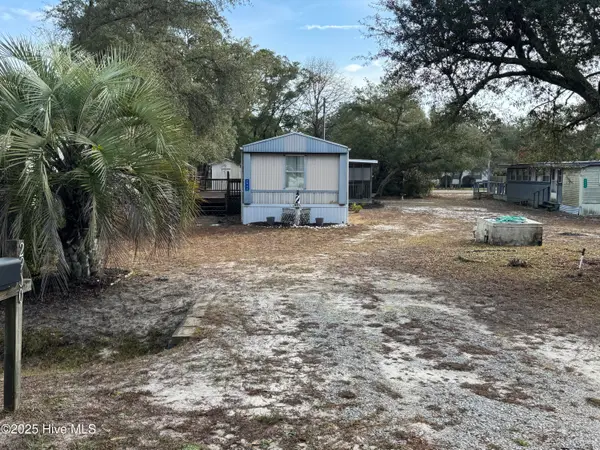658 Sanctuary Point Sw, Supply, NC 28462
Local realty services provided by:Better Homes and Gardens Real Estate Lifestyle Property Partners
658 Sanctuary Point Sw,Supply, NC 28462
$379,900
- 4 Beds
- 2 Baths
- 1,797 sq. ft.
- Single family
- Active
Listed by: team gale, jack e gale
Office: coldwell banker sea coast advantage
MLS#:100524112
Source:NC_CCAR
Price summary
- Price:$379,900
- Price per sq. ft.:$211.41
About this home
Discover coastal living at its finest in this new construction home built by custom builder Leader Homes in the desirable Seaside Bay community. Seaside Bay is ideally located between the vibrant cities of Wilmington, NC and Myrtle Beach, SC, offering easy access to coastal attractions and conveniences. Depending on buyer qualifications, the builder will provide up to $8,500 in closing cost assistance when the buyer chooses the preferred lender, Joey Milam. 'The Seaside Bay' plan features an open concept layout filled with natural light. The spacious kitchen includes a center island with bar-style seating, a pantry, and an adjacent dining areaideal for hosting or everyday living. This custom-designed plan showcases elegant LVP flooring throughout the main living area, high-end finishes, a vaulted ceiling, and tall base moldings. The kitchen is equipped with 42'' soft-close cabinetry, quartz countertops, stainless steel appliances, and bronze hardware and plumbing fixtures. The foyer entry is highlighted by wainscoting, adding an extra touch of style. The primary level includes three generously sized bedrooms and two full bathrooms, thoughtfully arranged in a split-bedroom layout for added privacy. Upstairs, the large bonus room includes a walk-in closet and can serve as a fourth bedroom, home office, or flexible living spacedesigned to accommodate a variety of needs. A covered porch off the great room extends the living space outdoors, offering a comfortable spot for relaxation or entertaining. Conveniently located just steps from the dining area and kitchen and adjacent to the porch, the grilling patio offers a dedicated spot for outdoor cooking while still allowing the cook to be part of the conversation on the patio or inside the home. The large lot provides ample space for outdoor enjoyment and future possibilities. The front yard is fully sodded, and the backyard has been graded and seeded on this large, treed lot, offering a blank canvas for landscaping or recreational features. Seaside Bay is a gated community with low HOA fees and extensive amenities including a fire pit, grill, picnic table, pavilion, day dock, and boat ramp on the Lockwood Folly River. Experience the charm of this coastal location, with pristine beaches and a range of water activities just a short drive away. Visit Seaside Bay to explore the blend of modern design and coastal comfort offered at an exceptional value. Ready for immediate occupancy.
Contact an agent
Home facts
- Year built:2025
- Listing ID #:100524112
- Added:110 day(s) ago
- Updated:November 27, 2025 at 11:09 AM
Rooms and interior
- Bedrooms:4
- Total bathrooms:2
- Full bathrooms:2
- Living area:1,797 sq. ft.
Heating and cooling
- Cooling:Heat Pump, Zoned
- Heating:Electric, Forced Air, Heat Pump, Heating, Zoned
Structure and exterior
- Roof:Architectural Shingle
- Year built:2025
- Building area:1,797 sq. ft.
- Lot area:0.29 Acres
Schools
- High school:West Brunswick
- Middle school:Cedar Grove
- Elementary school:Virginia Williamson
Utilities
- Water:Water Connected
- Sewer:Sewer Connected
Finances and disclosures
- Price:$379,900
- Price per sq. ft.:$211.41
New listings near 658 Sanctuary Point Sw
- New
 $50,000Active0.31 Acres
$50,000Active0.31 Acres1275 Skipper Run Drive Sw, Supply, NC 28462
MLS# 100543157Listed by: COLDWELL BANKER SEA COAST ADVANTAGE - New
 $229,490Active3 beds 3 baths1,404 sq. ft.
$229,490Active3 beds 3 baths1,404 sq. ft.1056 Maple View Road Sw, Supply, NC 28462
MLS# 100543161Listed by: WJH BROKERAGE NC LLC - New
 $232,490Active3 beds 3 baths1,404 sq. ft.
$232,490Active3 beds 3 baths1,404 sq. ft.350 Bragg Road Sw, Supply, NC 28462
MLS# 100543166Listed by: WJH BROKERAGE NC LLC - New
 $249,490Active4 beds 3 baths1,765 sq. ft.
$249,490Active4 beds 3 baths1,765 sq. ft.1060 Maple View Road Sw, Supply, NC 28462
MLS# 100543171Listed by: WJH BROKERAGE NC LLC - New
 $271,490Active4 beds 3 baths1,774 sq. ft.
$271,490Active4 beds 3 baths1,774 sq. ft.1052 Maple View Road Sw, Supply, NC 28462
MLS# 100543173Listed by: WJH BROKERAGE NC LLC - New
 $975,000Active3 beds 2 baths1,152 sq. ft.
$975,000Active3 beds 2 baths1,152 sq. ft.183 High Point Street, Holden Beach, NC 28462
MLS# 100543177Listed by: PROACTIVE REAL ESTATE - New
 $145,000Active2 beds 2 baths1,064 sq. ft.
$145,000Active2 beds 2 baths1,064 sq. ft.2900 Tideland Street Sw, Supply, NC 28462
MLS# 100543182Listed by: RE/MAX AT THE BEACH / HOLDEN BEACH - New
 $925,000Active4 beds 2 baths1,533 sq. ft.
$925,000Active4 beds 2 baths1,533 sq. ft.124 Starfish Drive, Holden Beach, NC 28462
MLS# 100542985Listed by: IVESTER JACKSON CHRISTIE'S - New
 $200,000Active2.1 Acres
$200,000Active2.1 Acres2646 Sea Vista Drive Sw, Supply, NC 28462
MLS# 100542915Listed by: SALT AIR REALTY LLC - New
 $74,900Active3.58 Acres
$74,900Active3.58 Acres326 Levies Landing Sw, Supply, NC 28462
MLS# 100542945Listed by: CHOSEN REALTY OF NC
