4500 Stratton Drive, Trent Woods, NC 28562
Local realty services provided by:Better Homes and Gardens Real Estate Lifestyle Property Partners
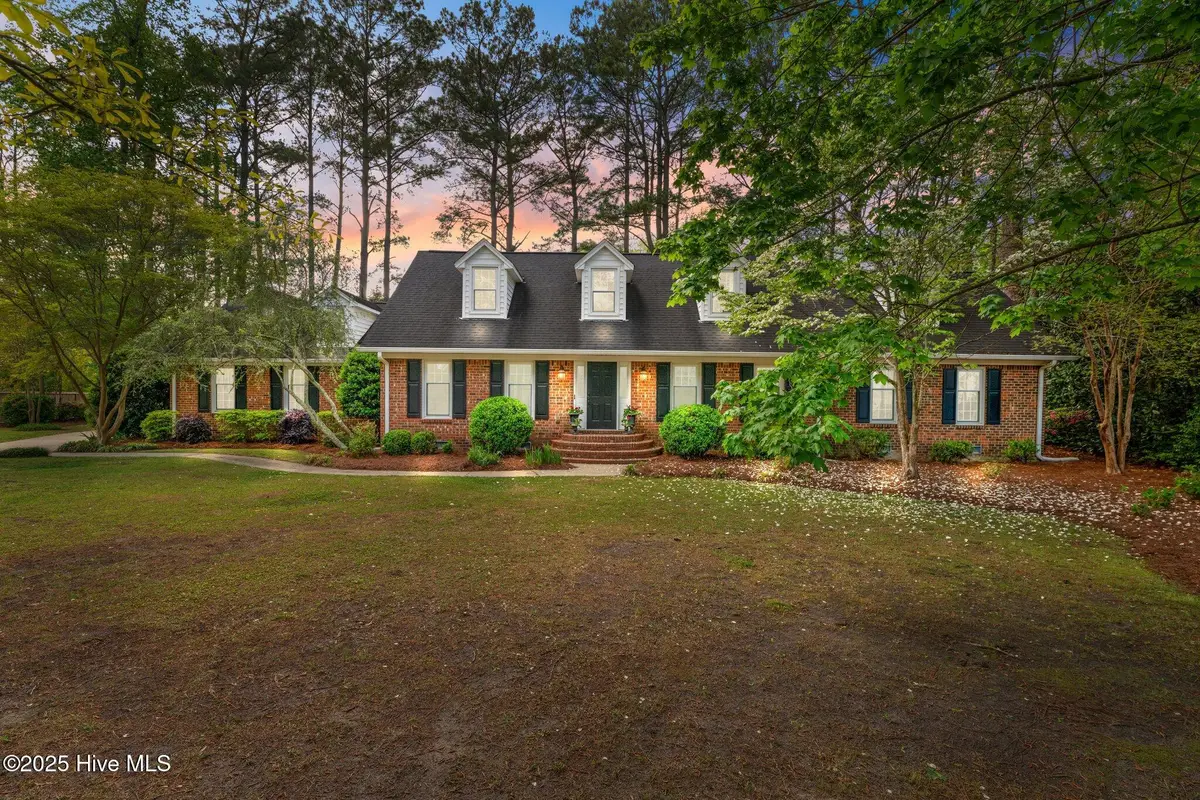


4500 Stratton Drive,Trent Woods, NC 28562
$575,000
- 4 Beds
- 4 Baths
- 3,263 sq. ft.
- Single family
- Pending
Listed by:brad pino
Office:brick + willow llc.
MLS#:100502538
Source:NC_CCAR
Price summary
- Price:$575,000
- Price per sq. ft.:$176.22
About this home
Welcome to 4500 Stratton Drive—a beautifully maintained and thoughtfully updated home nestled in the heart of Trent Woods. This spacious residence offers a flexible floor plan and an inviting atmosphere, perfect for a variety of lifestyles.
Inside, you'll find two generously sized bedrooms with en suite bathrooms, offering comfort and privacy for guests or multi-generational living. The home has been recently painted, giving each space a fresh, clean feel that complements the natural light streaming in from large windows.
The kitchen is well-appointed with ample counter space and cabinetry, flowing seamlessly into the main living and dining areas. Whether entertaining or enjoying a quiet evening in, this home provides a perfect setting.
Outside, enjoy a sizable yard and mature landscaping that offer both curb appeal and outdoor living potential. The attached garage and additional driveway space add convenience and functionality.
Walk- In storage room on the second floor makes for an easy way to expand extra sq footage and create an office, home gym, or the closet of your dreams.
Located near local shops, parks, and recreational amenities, this home combines comfort, style, and location—all in one.
Contact an agent
Home facts
- Year built:1983
- Listing Id #:100502538
- Added:114 day(s) ago
- Updated:July 30, 2025 at 07:40 AM
Rooms and interior
- Bedrooms:4
- Total bathrooms:4
- Full bathrooms:3
- Half bathrooms:1
- Living area:3,263 sq. ft.
Heating and cooling
- Cooling:Central Air
- Heating:Electric, Heat Pump, Heating, Zoned
Structure and exterior
- Roof:Architectural Shingle
- Year built:1983
- Building area:3,263 sq. ft.
- Lot area:0.57 Acres
Schools
- High school:New Bern
- Middle school:H. J. MacDonald
- Elementary school:A. H. Bangert
Utilities
- Water:Municipal Water Available
Finances and disclosures
- Price:$575,000
- Price per sq. ft.:$176.22
- Tax amount:$2,289 (2024)
New listings near 4500 Stratton Drive
- New
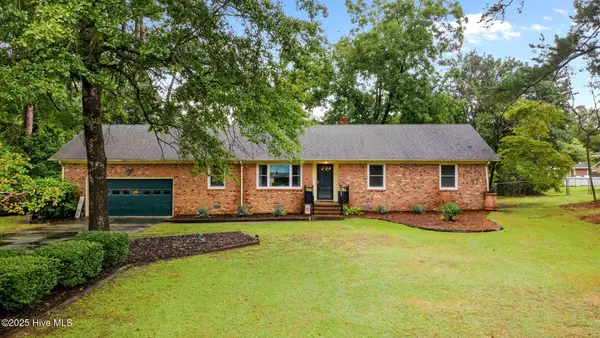 $350,000Active3 beds 2 baths1,434 sq. ft.
$350,000Active3 beds 2 baths1,434 sq. ft.5108 Springwood Drive, Trent Woods, NC 28562
MLS# 100524968Listed by: KELLER WILLIAMS REALTY - Open Sat, 11am to 1pmNew
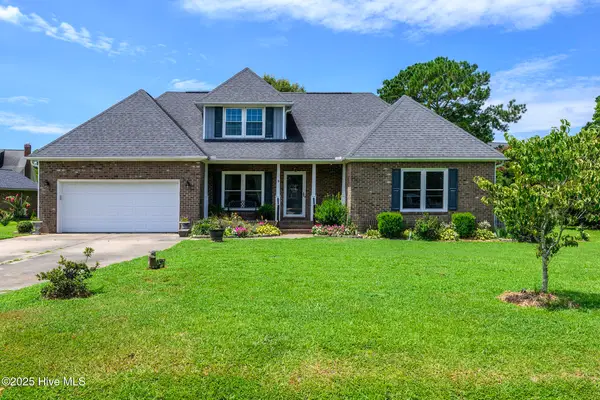 $425,000Active4 beds 3 baths2,000 sq. ft.
$425,000Active4 beds 3 baths2,000 sq. ft.905 Runaway Bay, Trent Woods, NC 28562
MLS# 100524513Listed by: KELLER WILLIAMS REALTY - New
 $450,000Active4 beds 3 baths2,160 sq. ft.
$450,000Active4 beds 3 baths2,160 sq. ft.3703 Canterbury Road, Trent Woods, NC 28562
MLS# 100523691Listed by: KELLER WILLIAMS REALTY 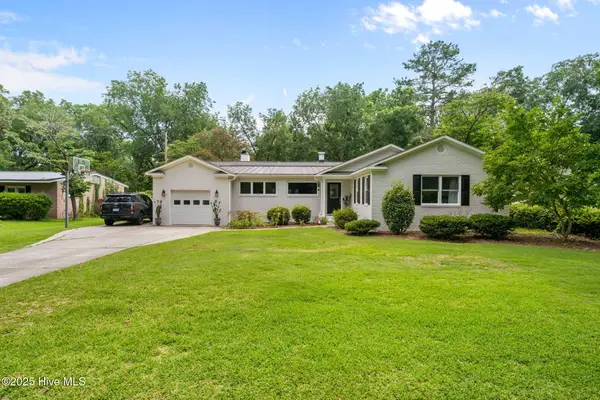 $625,000Pending4 beds 3 baths2,030 sq. ft.
$625,000Pending4 beds 3 baths2,030 sq. ft.4509 Greenview Road, Trent Woods, NC 28562
MLS# 100522509Listed by: COLDWELL BANKER SEA COAST ADVANTAGE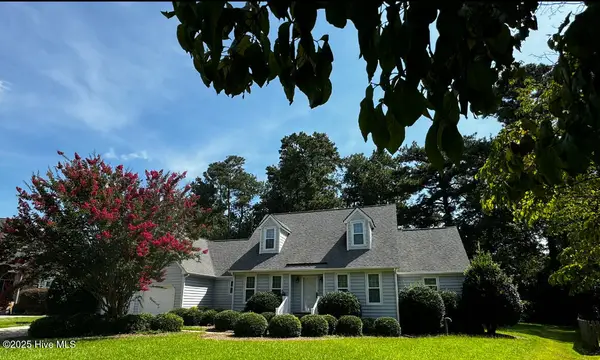 $509,900Active3 beds 3 baths2,926 sq. ft.
$509,900Active3 beds 3 baths2,926 sq. ft.109 Chatham Pass, Trent Woods, NC 28562
MLS# 100522149Listed by: ANTHONY D. FRENCH REAL ESTATE $990,000Pending5 beds 4 baths4,512 sq. ft.
$990,000Pending5 beds 4 baths4,512 sq. ft.3505 Barons Way, New Bern, NC 28562
MLS# 100521688Listed by: CENTURY 21 ZAYTOUN RAINES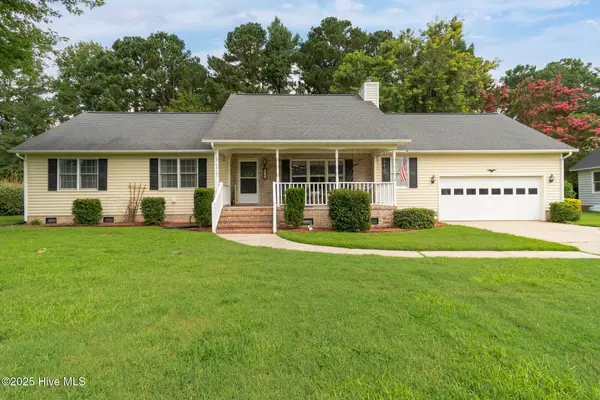 $340,000Pending3 beds 3 baths1,594 sq. ft.
$340,000Pending3 beds 3 baths1,594 sq. ft.705 Discovery Bay, Trent Woods, NC 28562
MLS# 100521267Listed by: NORTHGROUP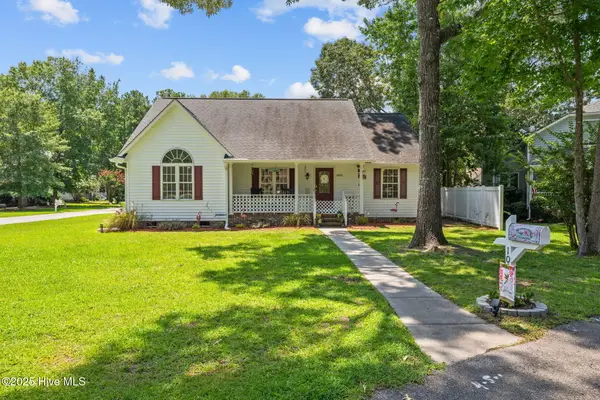 $350,000Pending3 beds 2 baths1,773 sq. ft.
$350,000Pending3 beds 2 baths1,773 sq. ft.1001 Victoria Way, Trent Woods, NC 28562
MLS# 100521006Listed by: KELLER WILLIAMS REALTY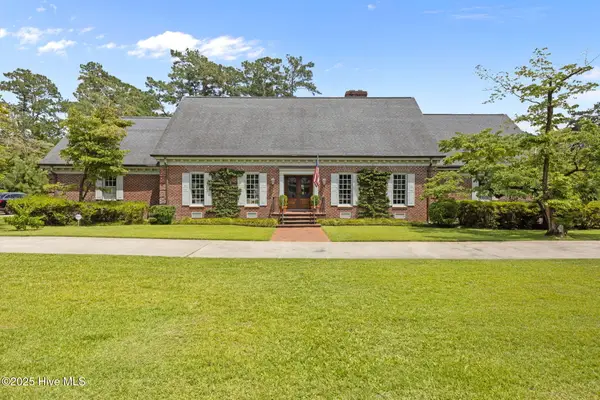 $1,297,000Active3 beds 5 baths4,623 sq. ft.
$1,297,000Active3 beds 5 baths4,623 sq. ft.4517 W Fairway Drive, Trent Woods, NC 28562
MLS# 100518923Listed by: COLDWELL BANKER SEA COAST ADVANTAGE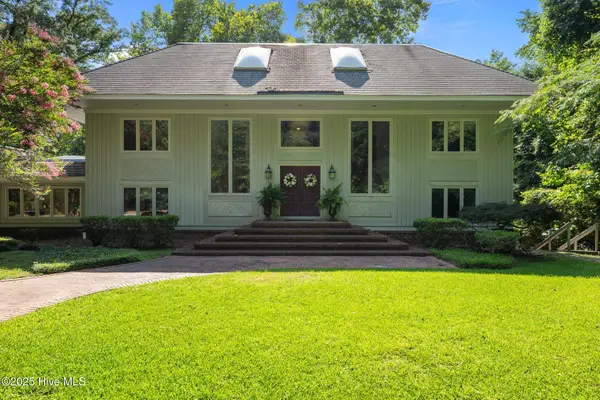 $1,225,000Pending4 beds 6 baths4,471 sq. ft.
$1,225,000Pending4 beds 6 baths4,471 sq. ft.413 Haywood Creek Drive, Trent Woods, NC 28562
MLS# 100518702Listed by: COLDWELL BANKER SEA COAST ADVANTAGE

