604 W Wilson Creek Drive, Trent Woods, NC 28562
Local realty services provided by:Better Homes and Gardens Real Estate Elliott Coastal Living
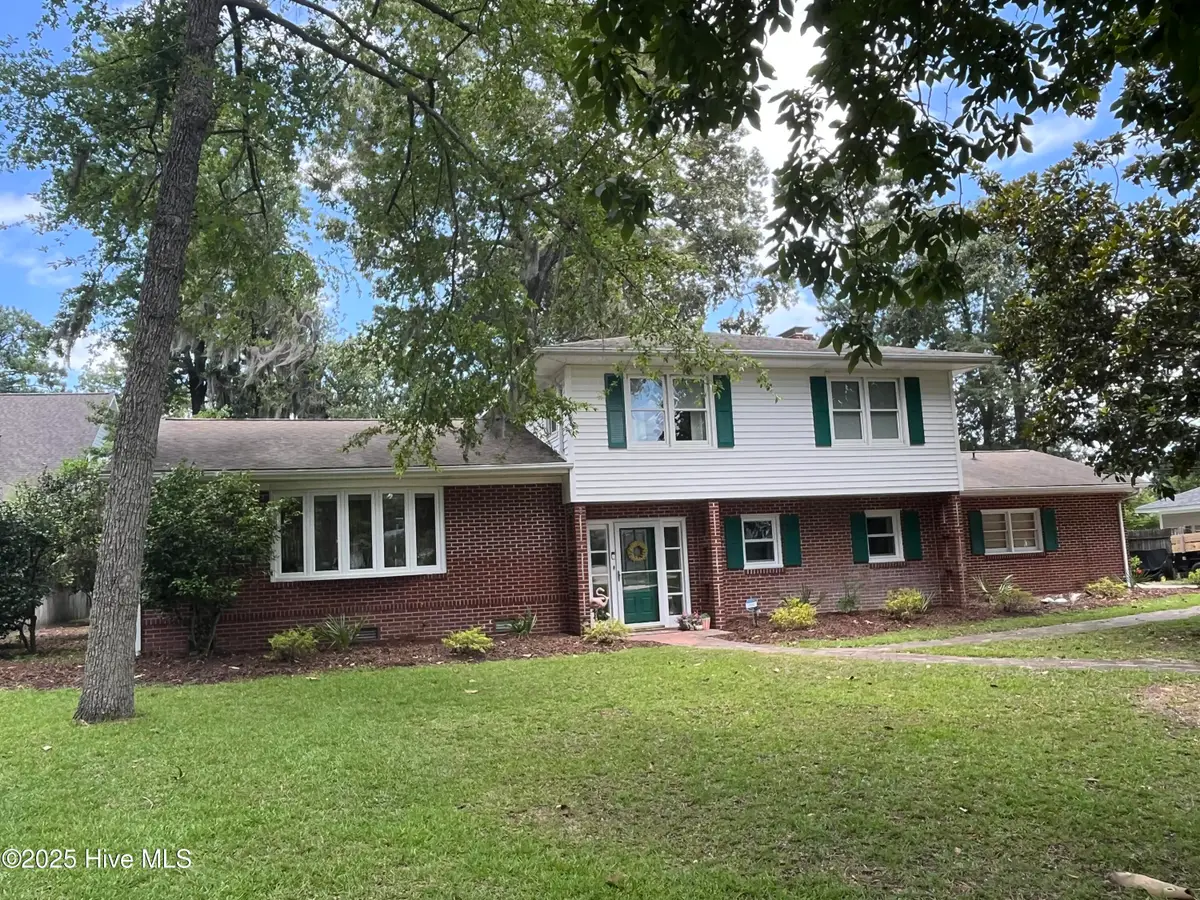
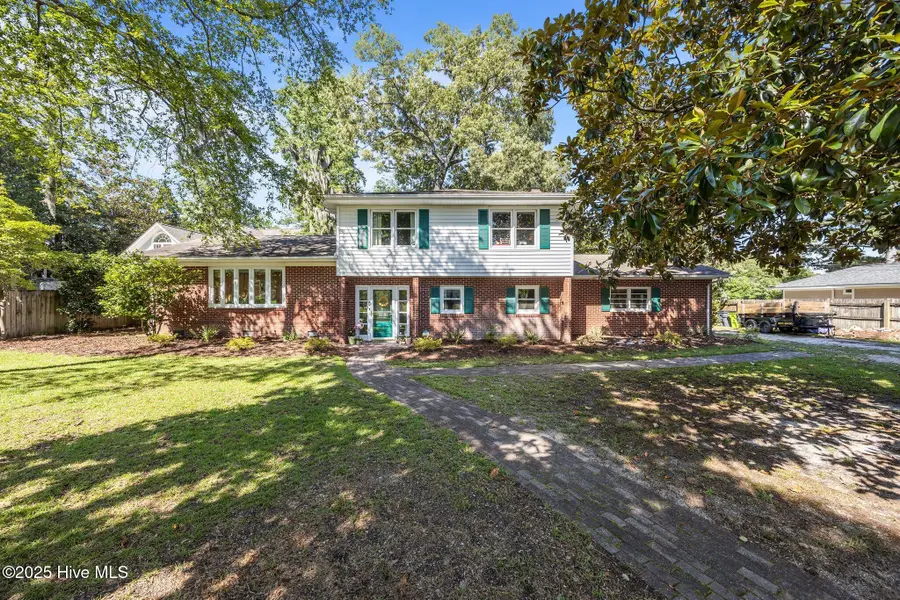
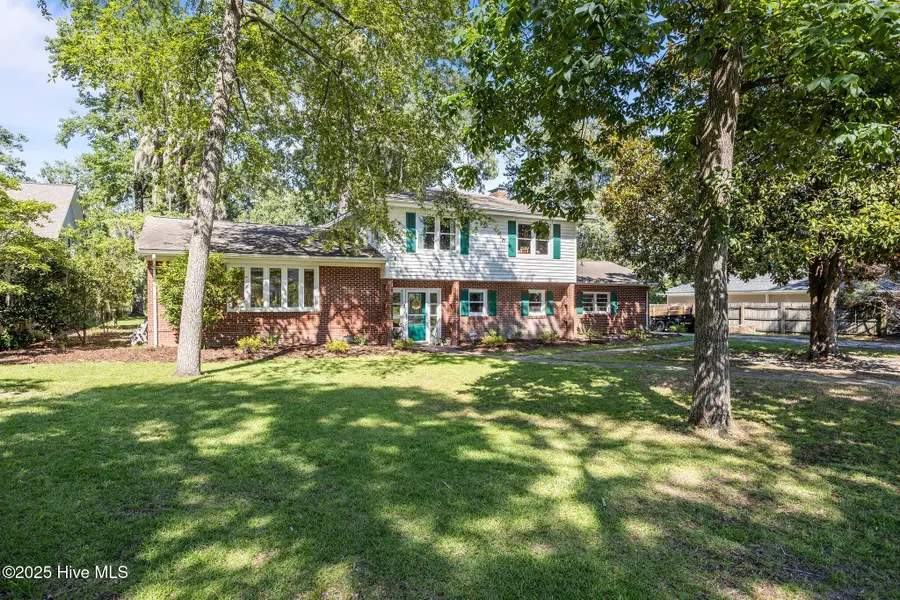
604 W Wilson Creek Drive,Trent Woods, NC 28562
$599,000
- 3 Beds
- 3 Baths
- 2,210 sq. ft.
- Single family
- Pending
Listed by:martha cook
Office:coldwell banker sea coast advantage
MLS#:100514539
Source:NC_CCAR
Price summary
- Price:$599,000
- Price per sq. ft.:$271.04
About this home
Welcome to this charming creekfront home located in the highly sought-after Trent Woods area of New Bern, NC. Nestled on almost ¾-acre lot, this beautiful property offers 100 feet of serene waterfront along Wilson Creek, complete with a wood dock leading to a hog slat dock.
Inside, you'll find a spacious living area that flows into the dining space and kitchen, ideal for both entertaining and everyday living. A cozy den featuring knotty pine walls and a fireplace adds warmth and character to the home. This classic split-level layout includes three bedrooms and two full bathrooms upstairs, with the primary bath thoughtfully updated for modern comfort. The primary bedroom also opens to a private deck overlooking the water—a perfect retreat to start or end your day.
Additional highlights include a versatile flex room currently used as an office, nostalgic built-ins throughout the home, and a large back deck for enjoying the tranquil, private yard. Notably, the property did not flood during Hurricane Florence and the current owners have not required flood insurance.
With its timeless details, prime waterfront location, and peaceful setting, this home is a rare find in Trent Woods. Don't miss your opportunity to own a slice of creekfront paradise.
Contact an agent
Home facts
- Year built:1959
- Listing Id #:100514539
- Added:56 day(s) ago
- Updated:July 30, 2025 at 07:40 AM
Rooms and interior
- Bedrooms:3
- Total bathrooms:3
- Full bathrooms:2
- Half bathrooms:1
- Living area:2,210 sq. ft.
Heating and cooling
- Cooling:Central Air
- Heating:Gas Pack, Heating, Natural Gas
Structure and exterior
- Roof:Shingle
- Year built:1959
- Building area:2,210 sq. ft.
- Lot area:0.7 Acres
Schools
- High school:New Bern
- Middle school:H. J. MacDonald
- Elementary school:A. H. Bangert
Utilities
- Water:Municipal Water Available, Water Connected
- Sewer:Sewer Connected
Finances and disclosures
- Price:$599,000
- Price per sq. ft.:$271.04
- Tax amount:$3,086 (2024)
New listings near 604 W Wilson Creek Drive
- New
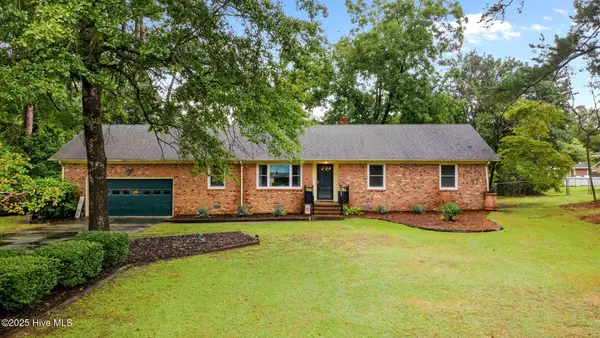 $350,000Active3 beds 2 baths1,434 sq. ft.
$350,000Active3 beds 2 baths1,434 sq. ft.5108 Springwood Drive, Trent Woods, NC 28562
MLS# 100524968Listed by: KELLER WILLIAMS REALTY - Open Sat, 11am to 1pmNew
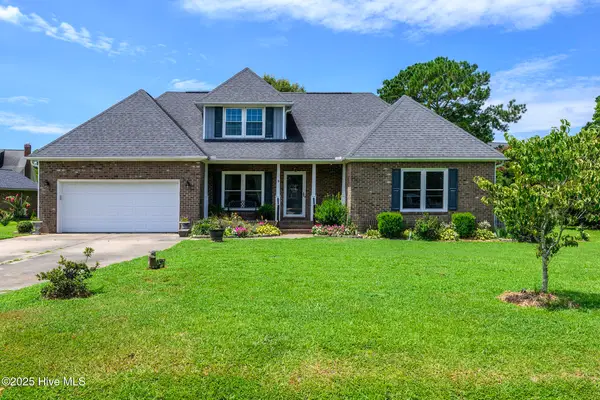 $425,000Active4 beds 3 baths2,000 sq. ft.
$425,000Active4 beds 3 baths2,000 sq. ft.905 Runaway Bay, Trent Woods, NC 28562
MLS# 100524513Listed by: KELLER WILLIAMS REALTY - New
 $450,000Active4 beds 3 baths2,160 sq. ft.
$450,000Active4 beds 3 baths2,160 sq. ft.3703 Canterbury Road, Trent Woods, NC 28562
MLS# 100523691Listed by: KELLER WILLIAMS REALTY 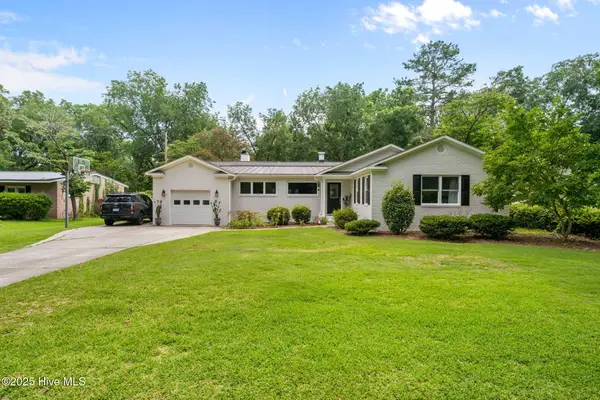 $625,000Pending4 beds 3 baths2,030 sq. ft.
$625,000Pending4 beds 3 baths2,030 sq. ft.4509 Greenview Road, Trent Woods, NC 28562
MLS# 100522509Listed by: COLDWELL BANKER SEA COAST ADVANTAGE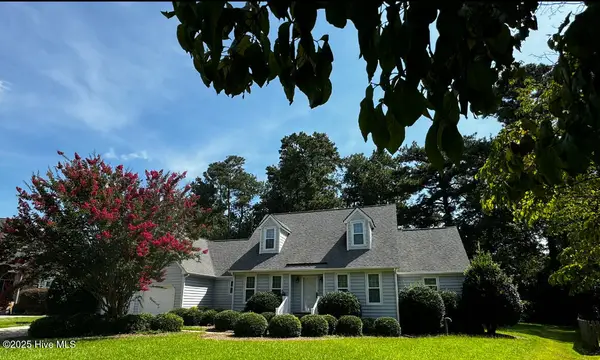 $509,900Active3 beds 3 baths2,926 sq. ft.
$509,900Active3 beds 3 baths2,926 sq. ft.109 Chatham Pass, Trent Woods, NC 28562
MLS# 100522149Listed by: ANTHONY D. FRENCH REAL ESTATE $990,000Pending5 beds 4 baths4,512 sq. ft.
$990,000Pending5 beds 4 baths4,512 sq. ft.3505 Barons Way, New Bern, NC 28562
MLS# 100521688Listed by: CENTURY 21 ZAYTOUN RAINES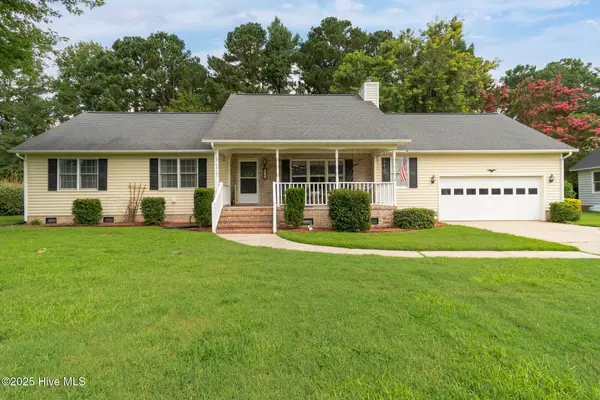 $340,000Pending3 beds 3 baths1,594 sq. ft.
$340,000Pending3 beds 3 baths1,594 sq. ft.705 Discovery Bay, Trent Woods, NC 28562
MLS# 100521267Listed by: NORTHGROUP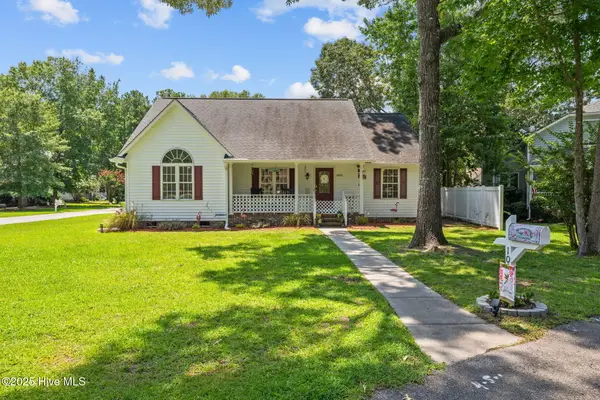 $350,000Pending3 beds 2 baths1,773 sq. ft.
$350,000Pending3 beds 2 baths1,773 sq. ft.1001 Victoria Way, Trent Woods, NC 28562
MLS# 100521006Listed by: KELLER WILLIAMS REALTY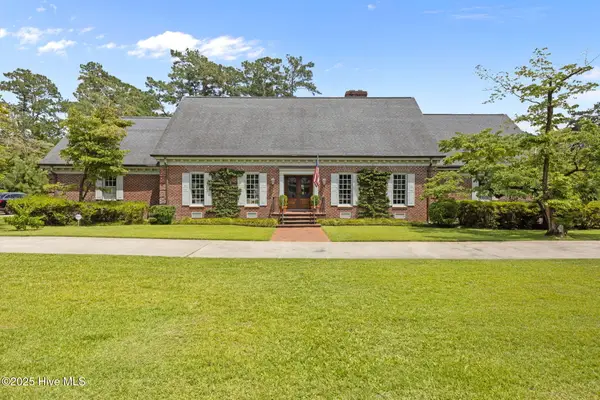 $1,297,000Active3 beds 5 baths4,623 sq. ft.
$1,297,000Active3 beds 5 baths4,623 sq. ft.4517 W Fairway Drive, Trent Woods, NC 28562
MLS# 100518923Listed by: COLDWELL BANKER SEA COAST ADVANTAGE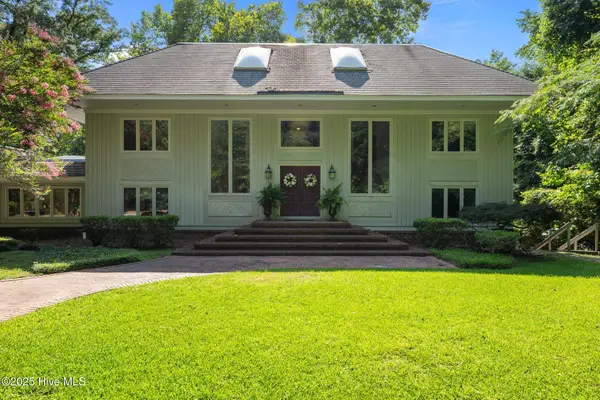 $1,225,000Pending4 beds 6 baths4,471 sq. ft.
$1,225,000Pending4 beds 6 baths4,471 sq. ft.413 Haywood Creek Drive, Trent Woods, NC 28562
MLS# 100518702Listed by: COLDWELL BANKER SEA COAST ADVANTAGE

