219 Yellow Hammer Road, Tyner, NC 27980
Local realty services provided by:Better Homes and Gardens Real Estate Lifestyle Property Partners
219 Yellow Hammer Road,Tyner, NC 27980
$250,000
- 4 Beds
- 2 Baths
- 1,685 sq. ft.
- Mobile / Manufactured
- Active
Listed by:van-dee hetherington
Office:welcome home realty nc
MLS#:100535769
Source:NC_CCAR
Price summary
- Price:$250,000
- Price per sq. ft.:$148.37
About this home
Built in 2024, what I like to call better than new! Every inch has been thoughtfully finished with clean lines and modern design. The heart of the home is the kitchen featuring a large dining bar island, choice cabinetry, neutral finishes, and a huge walk-in pantry that keeps everything organized and within reach. Don't forget the ex large deep drawers in the island. The open floor plan flows seamlessly into the living and dining spaces, where sliding glass doors invite natural light and provide easy access to the outdoors. The primary suite offers a spacious walk-in closet and extra-tall comfort height vanities in the bathrooms for both style and function. Inside, wide window sills add depth and character, while the exterior showcases wide trim details, choice siding in upgraded designer color, and a concrete parking area for everyday convenience. With no HOA, no deed restrictions, and no limitations, you have the freedom to truly make this property your own whether that means adding a garden, workshop, or maybe adding a chicken coop for fresh eggs.
Contact an agent
Home facts
- Year built:2024
- Listing ID #:100535769
- Added:6 day(s) ago
- Updated:October 18, 2025 at 10:21 AM
Rooms and interior
- Bedrooms:4
- Total bathrooms:2
- Full bathrooms:2
- Living area:1,685 sq. ft.
Heating and cooling
- Cooling:Heat Pump
- Heating:Electric, Heat Pump, Heating
Structure and exterior
- Roof:Composition
- Year built:2024
- Building area:1,685 sq. ft.
- Lot area:0.97 Acres
Schools
- High school:John A. Holmes High
- Middle school:Chowan Middle School
- Elementary school:White Oak/D F Walker
Utilities
- Water:Water Connected
Finances and disclosures
- Price:$250,000
- Price per sq. ft.:$148.37
New listings near 219 Yellow Hammer Road
- New
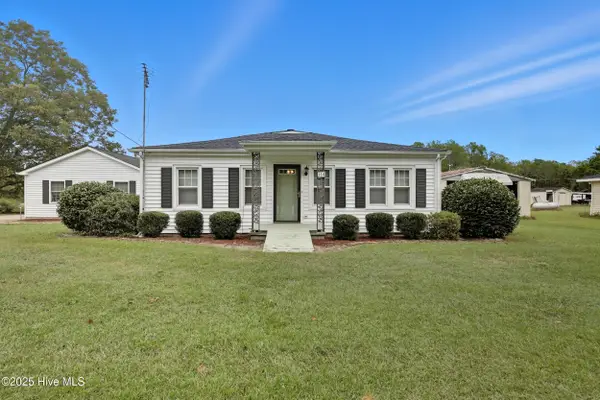 $250,000Active3 beds 1 baths1,225 sq. ft.
$250,000Active3 beds 1 baths1,225 sq. ft.110 Dallie White Road, Tyner, NC 27980
MLS# 100536779Listed by: TAYLOR MUELLER REALTY, INC. 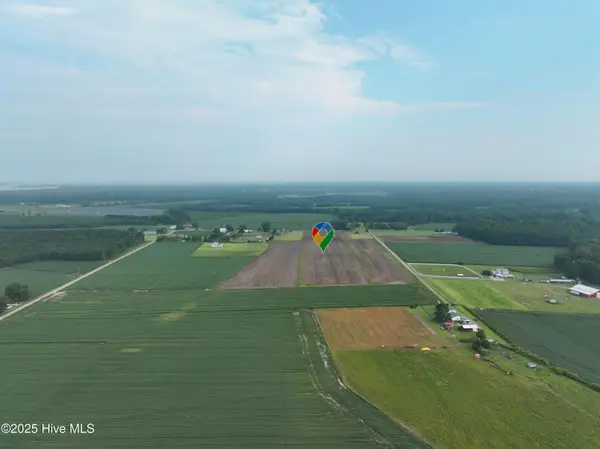 $139,000Active10.05 Acres
$139,000Active10.05 AcresTbd Off Ryland Road, Tyner, NC 27980
MLS# 100524493Listed by: UNITED COUNTRY FORBES REALTY & AUCTIONS LLC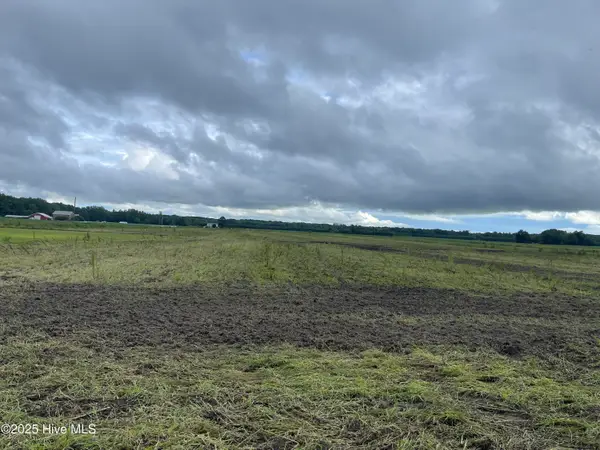 $44,900Pending1.32 Acres
$44,900Pending1.32 AcresTbd Ryland Road, Tyner, NC 27980
MLS# 100524483Listed by: UNITED COUNTRY FORBES REALTY & AUCTIONS LLC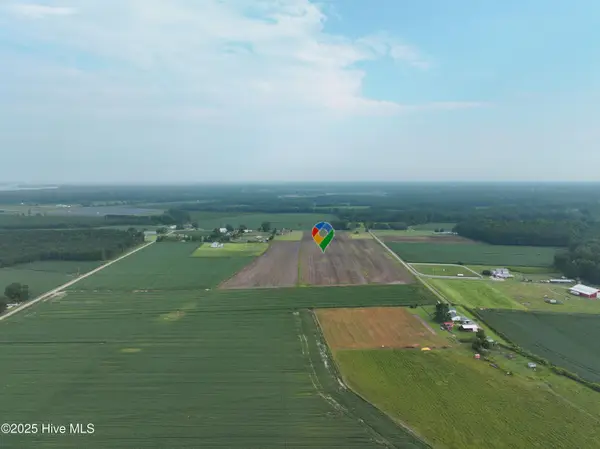 $139,000Active10.05 Acres
$139,000Active10.05 Acres328 Ryland Road, Tyner, NC 27980
MLS# 100524485Listed by: UNITED COUNTRY FORBES REALTY & AUCTIONS LLC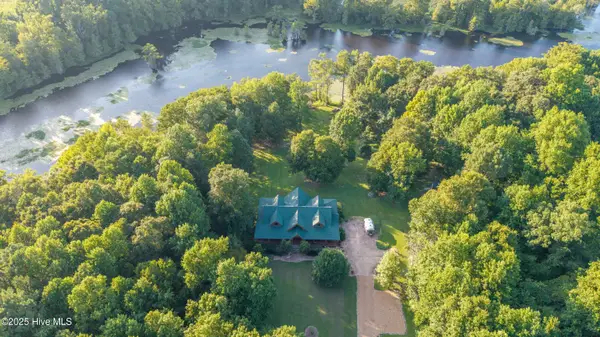 $1,195,000Active3 beds 3 baths2,865 sq. ft.
$1,195,000Active3 beds 3 baths2,865 sq. ft.322 Dillard's Mill Road, Edenton, NC 27932
MLS# 100517001Listed by: PERRY & CO SOTHEBY'S INTERNATIONAL REALTY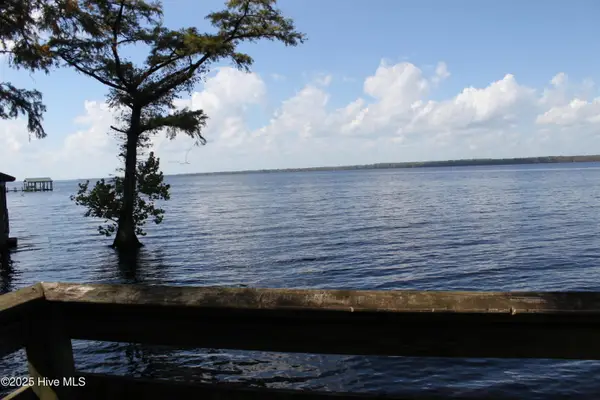 $125,000Pending3 beds 2 baths980 sq. ft.
$125,000Pending3 beds 2 baths980 sq. ft.415 Cannons Ferry Road, Tyner, NC 27980
MLS# 100518892Listed by: BERKSHIRE HATHAWAY HOMESERVICES RW TOWNE REALTY/MOYOCK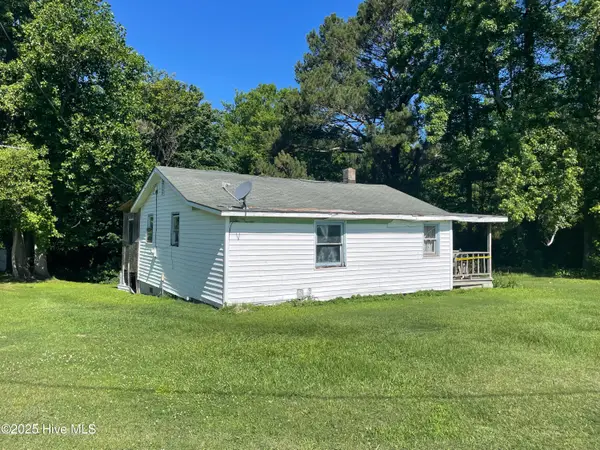 $29,900Pending3 beds 1 baths1,024 sq. ft.
$29,900Pending3 beds 1 baths1,024 sq. ft.512 Walton Lane, Tyner, NC 27980
MLS# 100509734Listed by: VYLLA HOME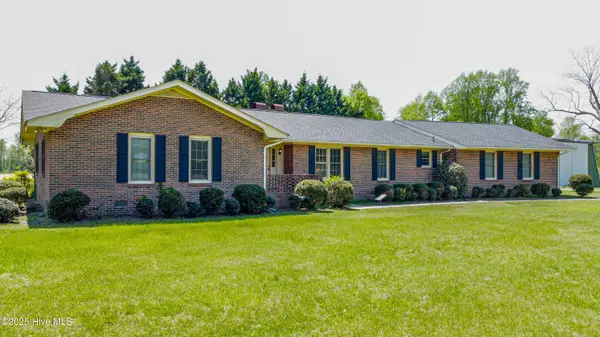 $390,000Pending5 beds 3 baths3,183 sq. ft.
$390,000Pending5 beds 3 baths3,183 sq. ft.300 Jordan Loop Road, Tyner, NC 27980
MLS# 100501256Listed by: EXP REALTY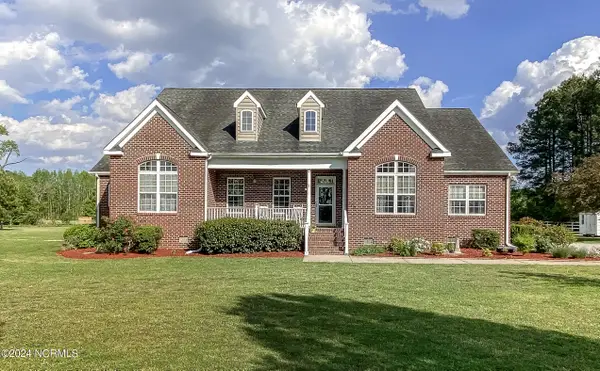 $495,000Active4 beds 3 baths2,686 sq. ft.
$495,000Active4 beds 3 baths2,686 sq. ft.106 Yellow Hammer Road, Tyner, NC 27980
MLS# 100521955Listed by: A BETTER WAY REALTY, INC.
