101 Lancashire Court, West End, NC 27376
Local realty services provided by:Better Homes and Gardens Real Estate Elliott Coastal Living
Listed by:martha gentry
Office:the gentry team
MLS#:100527072
Source:NC_CCAR
Price summary
- Price:$395,000
- Price per sq. ft.:$183.04
About this home
This well-maintained 3-bedroom, 2-bath brick home is situated on the 18th fairway of the Peter Tufts III-designed golf course in the gated community of Seven Lakes South. Nestled on a generous lot with expansive front and back lawns, this home offers charm, comfort, and scenic golf course living. Inside, you'll find a true open-concept design featuring a spacious living room and dining area that flow seamlessly into a bright Carolina room. Enjoy the cozy ambiance of a double-sided fireplace. The Carolina room has a cathedral ceiling and window walls that fill the space with natural light. Hardwood floors extend through the main living areas, including the well-appointed kitchen and breakfast nook. The kitchen boasts an abundance of rich wood cabinetry, a convenient breakfast bar, and breakfast nook with direct access to a private back deck—ideal for relaxing or entertaining while taking in golf course views. The secluded primary suite offers a a tray ceiling, ensuite bath featuring a double-sink vanity, jetted tub, step-in shower, private water closet, and a spacious walk-in closet with a window. Two guest bedrooms are thoughtfully located on the opposite side of this split-plan home. Just steps from the Seven Lakes Golf Clubhouse and the popular Southside Bar & Grill, this home offers not only comfort but a lifestyle. Residents enjoy access to the amenities of nearby Seven Lakes North, including multiple lakes with beaches and picnic areas, a clubhouse with pool, tennis and basketball courts, and more. This home is in excellent condition and move-in ready—don't miss the chance to make it yours!
Contact an agent
Home facts
- Year built:2007
- Listing ID #:100527072
- Added:7 day(s) ago
- Updated:September 03, 2025 at 10:14 AM
Rooms and interior
- Bedrooms:3
- Total bathrooms:2
- Full bathrooms:2
- Living area:2,158 sq. ft.
Heating and cooling
- Cooling:Central Air
- Heating:Electric, Fireplace(s), Heat Pump, Heating
Structure and exterior
- Roof:Composition
- Year built:2007
- Building area:2,158 sq. ft.
- Lot area:0.65 Acres
Schools
- High school:Pinecrest
- Middle school:West Pine Middle
- Elementary school:West End Elementary
Utilities
- Water:Municipal Water Available, Water Connected
Finances and disclosures
- Price:$395,000
- Price per sq. ft.:$183.04
- Tax amount:$1,432 (2025)
New listings near 101 Lancashire Court
- New
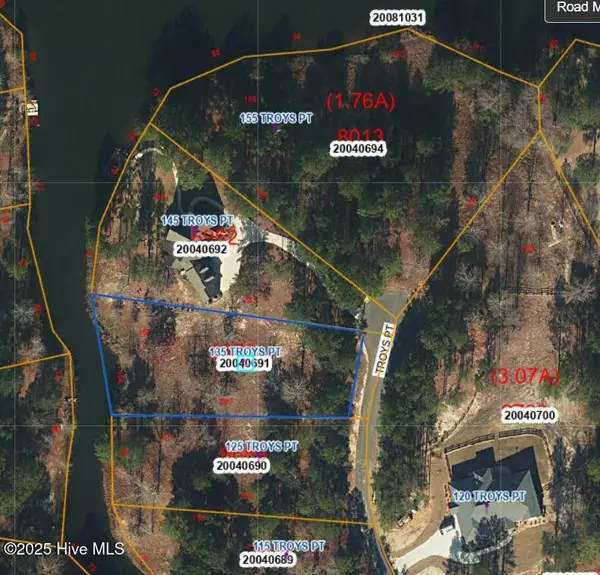 $139,900Active0.79 Acres
$139,900Active0.79 Acres135 Troy's Point, West End, NC 27376
MLS# 100528373Listed by: VANTAGEPOINT REALTY - New
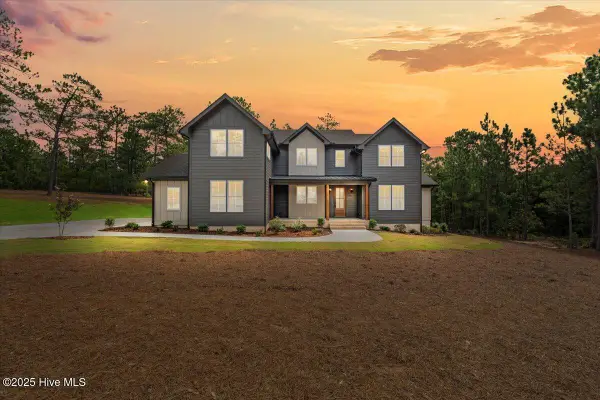 $899,000Active4 beds 4 baths3,326 sq. ft.
$899,000Active4 beds 4 baths3,326 sq. ft.120 Sugar Sand Lane, West End, NC 27376
MLS# 100528202Listed by: EVERYTHING PINES PARTNERS LLC - New
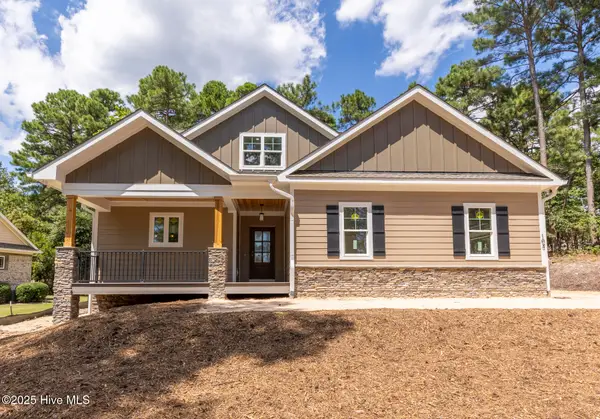 $710,000Active3 beds 4 baths2,934 sq. ft.
$710,000Active3 beds 4 baths2,934 sq. ft.103 Pittman Road, West End, NC 27376
MLS# 100528051Listed by: THE GENTRY TEAM - New
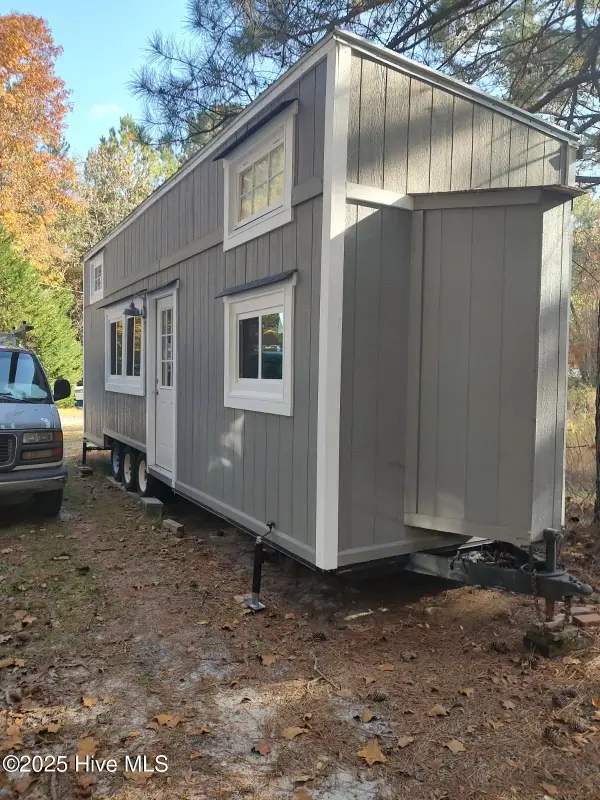 $45,000Active1 beds 1 baths237 sq. ft.
$45,000Active1 beds 1 baths237 sq. ft.272 Windfall Way, West End, NC 27376
MLS# 100527659Listed by: GOLF PROPERTIES OF NORTH CAROLINA - Open Sat, 1 to 3pmNew
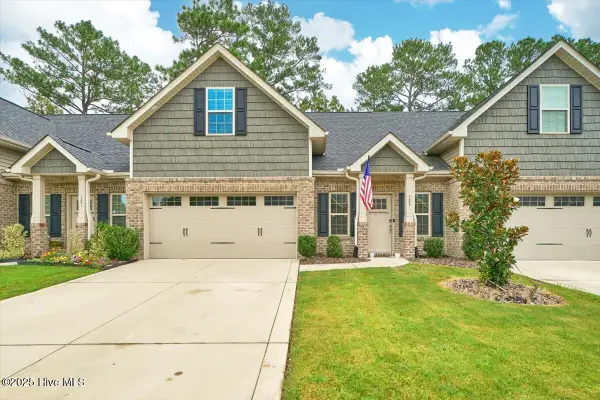 $395,900Active3 beds 3 baths2,014 sq. ft.
$395,900Active3 beds 3 baths2,014 sq. ft.123 Lark Drive, West End, NC 27376
MLS# 100527604Listed by: EVERYTHING PINES PARTNERS LLC - New
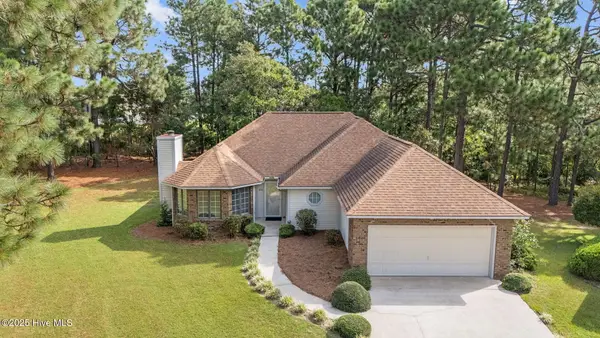 $370,000Active3 beds 2 baths1,685 sq. ft.
$370,000Active3 beds 2 baths1,685 sq. ft.104 Pinnacle Court, West End, NC 27376
MLS# 100527128Listed by: KELLER WILLIAMS PINEHURST 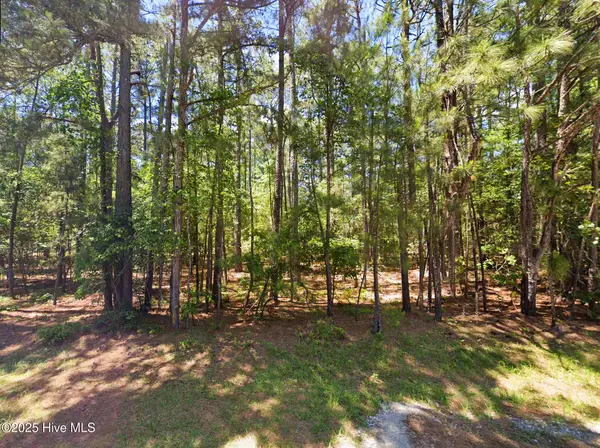 $68,950Active1 Acres
$68,950Active1 Acres0 Beulah Hill Church Road, West End, NC 27376
MLS# 100526633Listed by: COLLECTIVE REALTY LLC $485,000Active3 beds 2 baths1,773 sq. ft.
$485,000Active3 beds 2 baths1,773 sq. ft.3749 Murdocksville Road, West End, NC 27376
MLS# 100526509Listed by: FORE PROPERTIES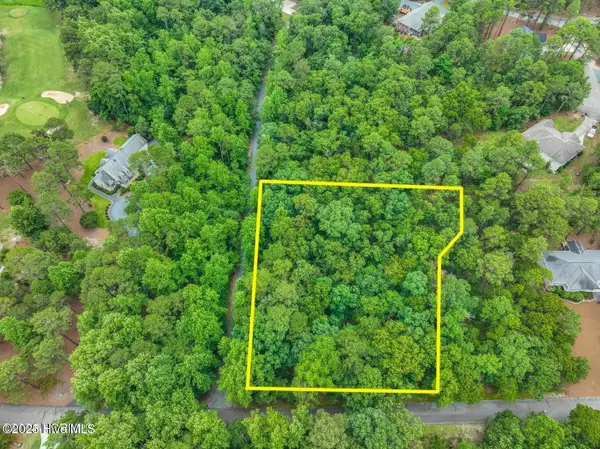 $69,000Active1.1 Acres
$69,000Active1.1 Acres110 Cambridge Lane, West End, NC 27376
MLS# 100526511Listed by: FORE PROPERTIES
