503 S Haughton Street, Williamston, NC 27892
Local realty services provided by:Better Homes and Gardens Real Estate Lifestyle Property Partners
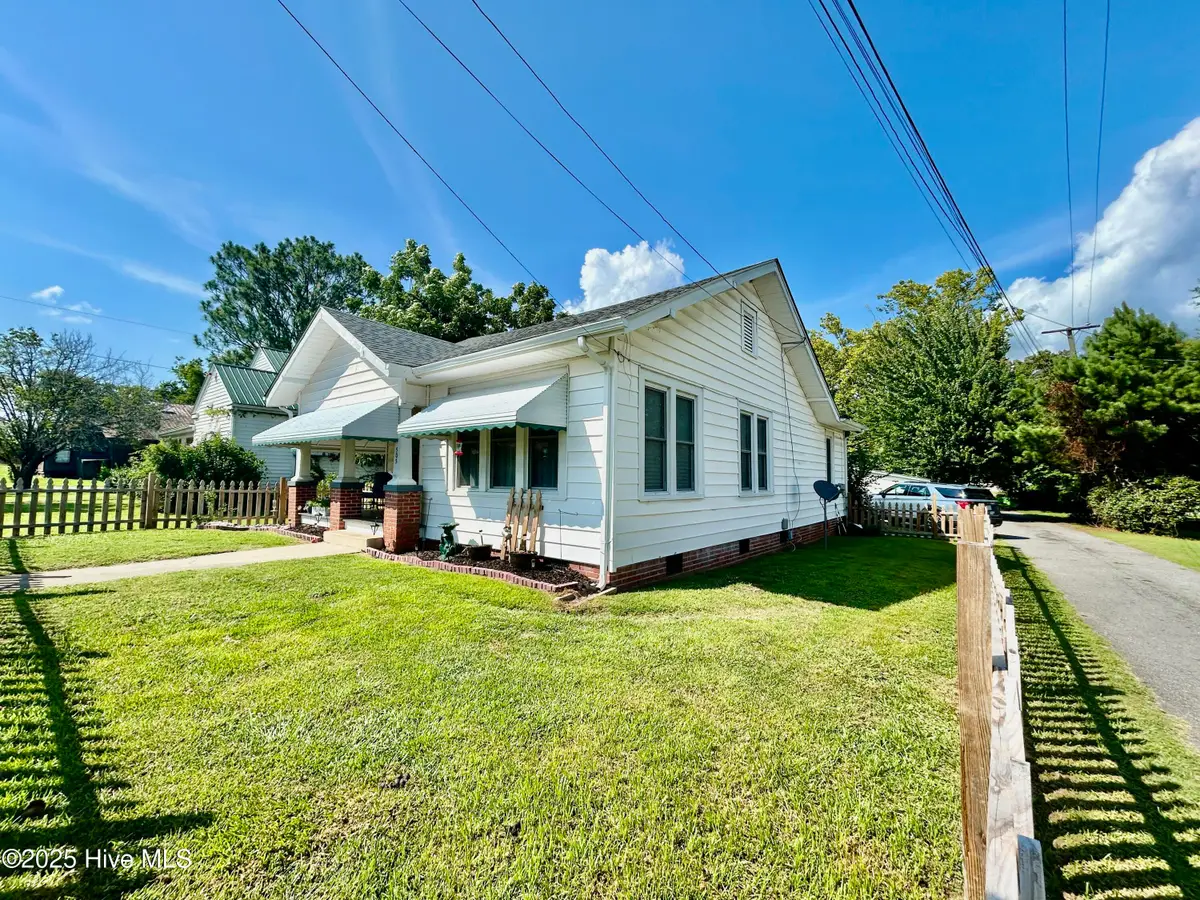
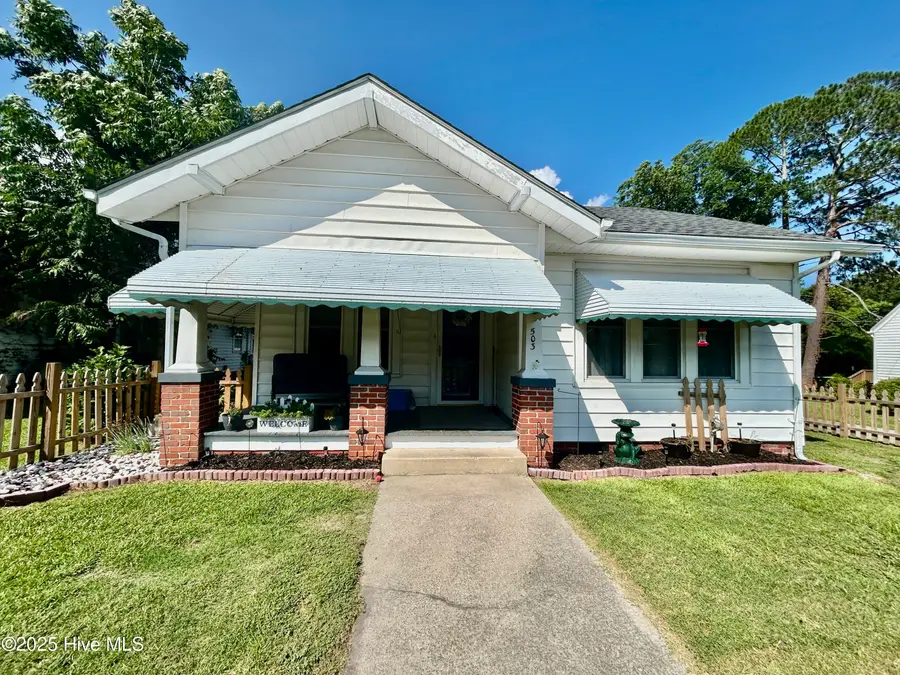
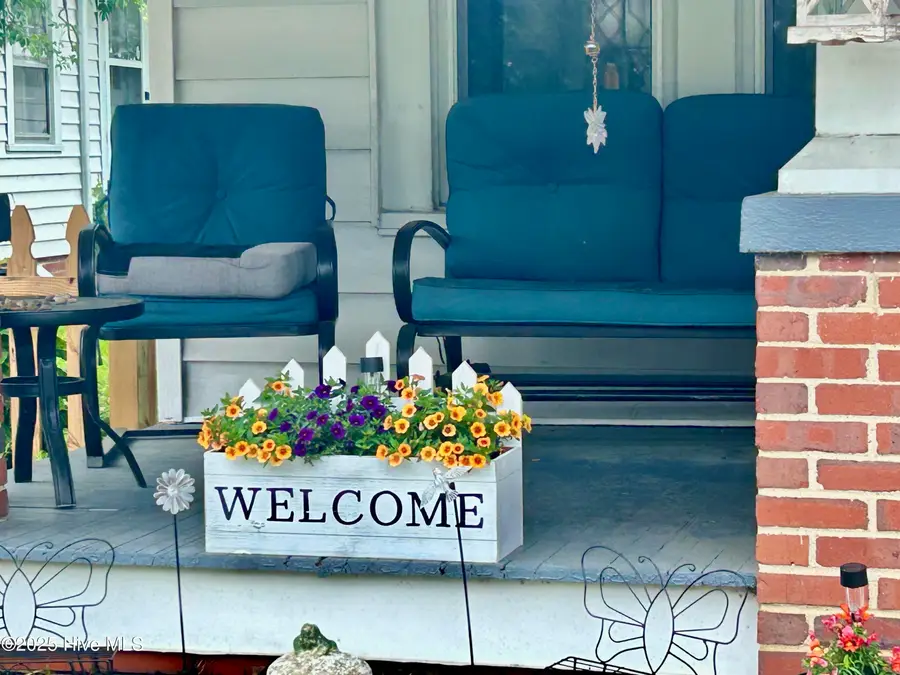
Listed by:nancy winslow
Office:keller williams realty points east
MLS#:100488686
Source:NC_CCAR
Price summary
- Price:$136,000
- Price per sq. ft.:$108.89
About this home
Back on the market due to no fault of the seller. Charming Move-In-Ready Bungalow - Full of Light, Character & Updates! This adorable, updated bungalow is the perfect fit for first-time buyers, downsizers, or anyone looking for a cozy getaway near the NC coast! Bursting with charm, this 3-bedroom, 1-bath home offers beautiful hardwood floors, large windows that flood every room with natural light, and thoughtful upgrades throughout. Enjoy year-round comfort with a brand-new mini split HVAC system in each room (6 total), allowing for energy-efficient, customized temperature control. The roof was replaced in 2022, and the 200 amp electrical service has been fully upgraded with GFCI breakers. The crawlspace and plumbing have also been professionally updated and brought up to code by Sutton Specialty Contractors. The open garage is a unique bonus, featuring wood plank walls and ceiling, plus two spacious storage rooms. Outside, the fenced front and side yards add privacy and charm, while the inviting front porch—complete with sun-blocking metal awnings—is perfect for relaxing or visiting with neighbors. Located just 2 hours from NC beaches, this home is also within walking distance to downtown Williamston for antiques, restaurants, coffee shops, and more. Hwy 64 and major shopping options are less than a mile away. This cutie has it all—comfort, convenience, and character in one great location.
Contact an agent
Home facts
- Year built:1930
- Listing Id #:100488686
- Added:182 day(s) ago
- Updated:July 30, 2025 at 07:40 AM
Rooms and interior
- Bedrooms:3
- Total bathrooms:1
- Full bathrooms:1
- Living area:1,249 sq. ft.
Heating and cooling
- Heating:Electric, Heat Pump, Heating
Structure and exterior
- Roof:Shingle
- Year built:1930
- Building area:1,249 sq. ft.
- Lot area:0.11 Acres
Schools
- High school:Riverside
- Middle school:Riverside
- Elementary school:E. J. Hayes Elementary
Utilities
- Water:Municipal Water Available
Finances and disclosures
- Price:$136,000
- Price per sq. ft.:$108.89
- Tax amount:$1,330 (2024)
New listings near 503 S Haughton Street
- New
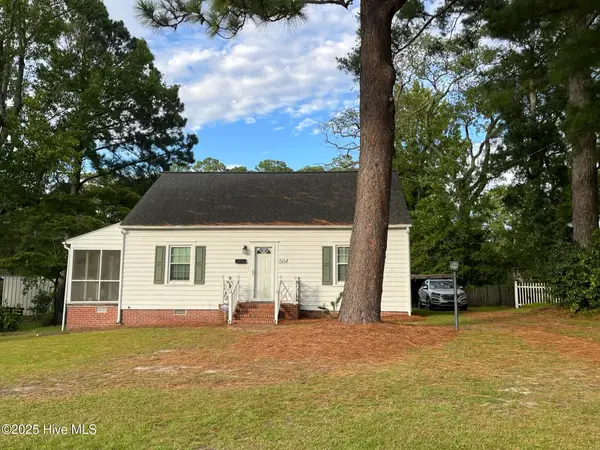 $119,900Active2 beds 1 baths952 sq. ft.
$119,900Active2 beds 1 baths952 sq. ft.604 School Drive, Williamston, NC 27892
MLS# 100524896Listed by: ROANOKE REALTY TEAM - New
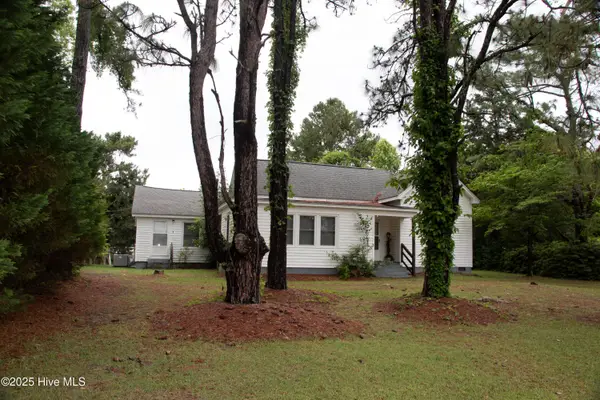 $175,000Active3 beds 2 baths2,608 sq. ft.
$175,000Active3 beds 2 baths2,608 sq. ft.22485 Nc 125, Williamston, NC 27892
MLS# 100524590Listed by: A NON MEMBER - New
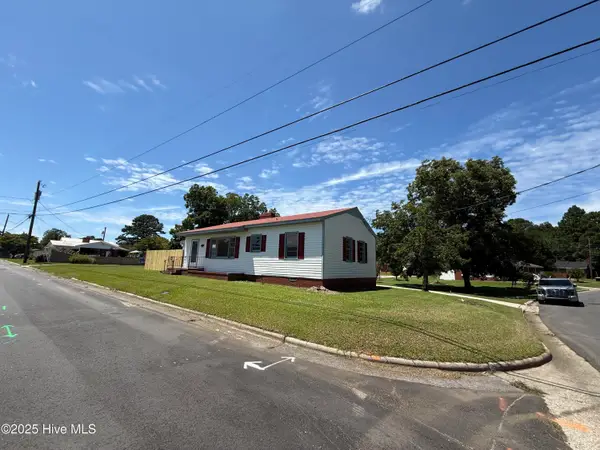 $129,900Active3 beds 2 baths1,562 sq. ft.
$129,900Active3 beds 2 baths1,562 sq. ft.100 First Street, Williamston, NC 27892
MLS# 100523179Listed by: MOOREFIELD REAL ESTATE LLC 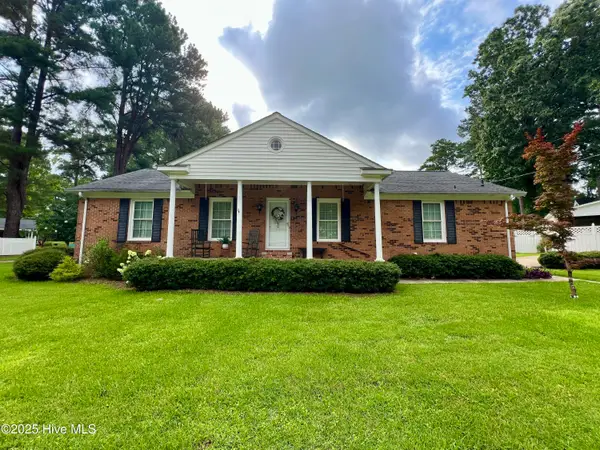 $180,000Pending2 beds 2 baths1,713 sq. ft.
$180,000Pending2 beds 2 baths1,713 sq. ft.408 Woodlawn Drive, Williamston, NC 27892
MLS# 100522430Listed by: TIU REAL ESTATE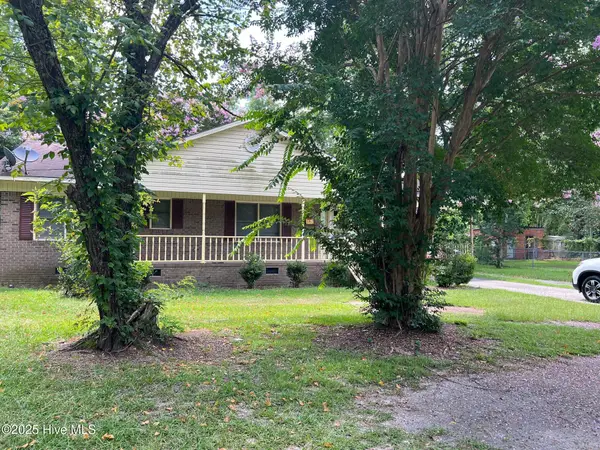 $150,000Active3 beds 2 baths1,344 sq. ft.
$150,000Active3 beds 2 baths1,344 sq. ft.413 W Church Street, Williamston, NC 27892
MLS# 100522040Listed by: CENTURY 21 THE REALTY GROUP WASHINGTON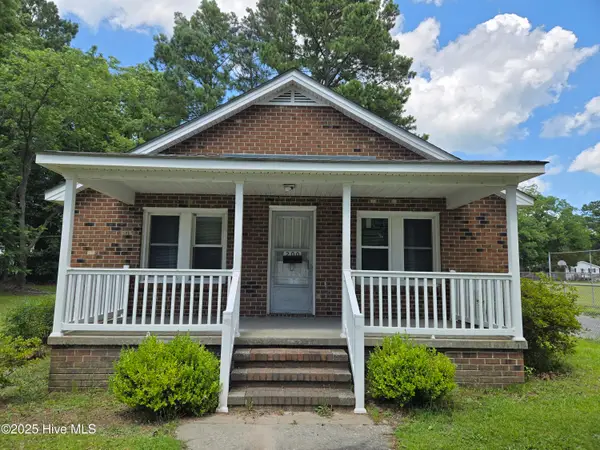 $120,000Active3 beds 2 baths1,064 sq. ft.
$120,000Active3 beds 2 baths1,064 sq. ft.200 Martin Street, Williamston, NC 27892
MLS# 100521750Listed by: KELLER WILLIAMS REALTY POINTS EAST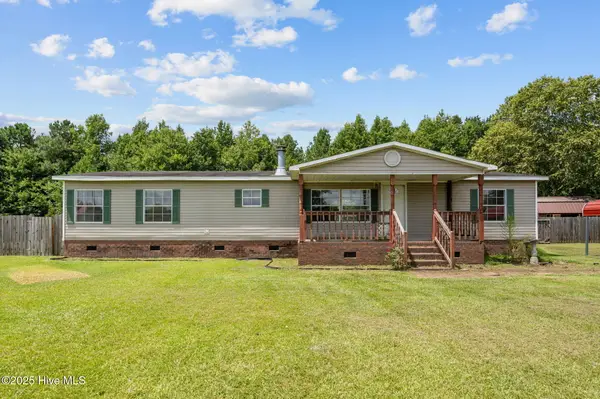 $92,000Pending3 beds 2 baths1,600 sq. ft.
$92,000Pending3 beds 2 baths1,600 sq. ft.2504 Bailey Road, Williamston, NC 27892
MLS# 100521331Listed by: KELLER WILLIAMS REALTY POINTS EAST $225,000Pending3 beds 2 baths1,674 sq. ft.
$225,000Pending3 beds 2 baths1,674 sq. ft.1380 Oakview Drive, Williamston, NC 27892
MLS# 100520730Listed by: LEGACY PREMIER REAL ESTATE, LLC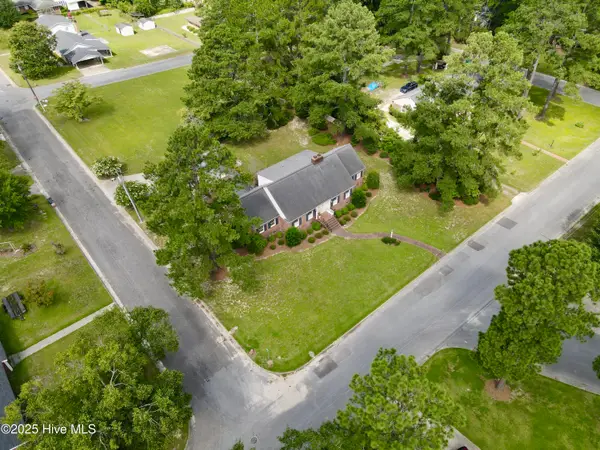 $324,500Pending3 beds 3 baths2,430 sq. ft.
$324,500Pending3 beds 3 baths2,430 sq. ft.901 School Drive, Williamston, NC 27892
MLS# 100520868Listed by: SWEETWATER REAL ESTATE INC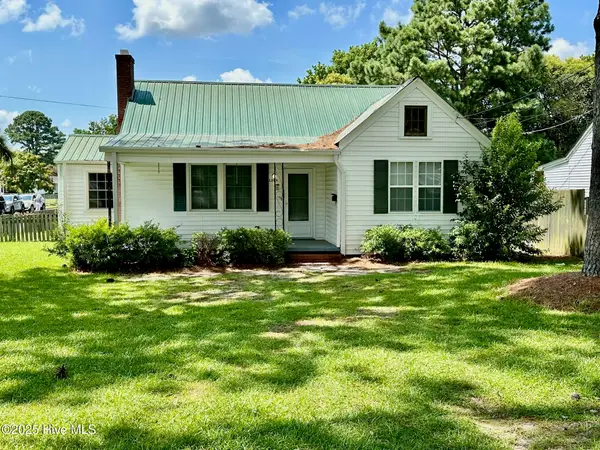 $150,000Active2 beds 1 baths985 sq. ft.
$150,000Active2 beds 1 baths985 sq. ft.1208 W Main Street, Williamston, NC 27892
MLS# 100520290Listed by: ROANOKE REALTY TEAM
