5735 Fire Dept Road, Williamston, NC 27892
Local realty services provided by:Better Homes and Gardens Real Estate Elliott Coastal Living
Listed by:janie bryant
Office:roanoke realty team
MLS#:100537027
Source:NC_CCAR
Price summary
- Price:$389,450
- Price per sq. ft.:$136.17
About this home
LOOK What Has Now Hit the Market in The STAR Community of FARM LIFE! This Stunning 4 BR, 3.5 BA HOME also boasts a Lovely LR-Den with Gas Log FP & Displaying Mantle. The Delightful Kitchen is equipped with all GE Cafe Appliances, which includes a new 5 Burner Gas Top Stove with Double Electric Oven & New Vent Hood. New High- Rise Faucet & New Lg. Quartz Sink. Great Cabinets & Counter Space, plus a Fitting Breakfast Bar & Bar Stools. And yes, there is a Pantry. Recessed Lighting. This Very Agreeable Kitchen combos with the Gratifying Dining Area. There's a Large Primary BR with a Sizeable Walk-in Closet & a Private Ensuite BA with Nice Satisfying Jacuzzi, Step-in Shower with Staggering Double Rain Shower Heads. Notice the Spacious Double His & Her Lighted Vanity. And there is Attractive Private Storage for your towels & Bathroom necessities. The Washer/Dryer Utility Room has 2 Doored Storage Closets. This ''Heart Country Home'' is adorned with Beautiful Lg. Crown Molding & Chair Rail. New Paint throughout including cabinets. New LVP Flooring. Some Tile. New Faucets, Fixtures, Pulls in all Bathrooms. New Arch. Shingle Roof w/Ridge Vent (Oct. 2025) Oversized Dbl. Auto Garage. Yard conveniences: Wired Storage Shed, Metal Carport/Boat Canopies & more. All This and So Much More! Thoughtfully constructed on 2.94 Acres! Convenient to Washington & Greenville. YOUR ''HOME SWEET FOREVER HOME!'' Make that Call for Your Private Showing TODAY....This HOME IS Truly ''A MUST SEE!!!''
NOTE; More Photos forthcoming!
Contact an agent
Home facts
- Year built:2003
- Listing ID #:100537027
- Added:12 day(s) ago
- Updated:November 02, 2025 at 07:48 AM
Rooms and interior
- Bedrooms:4
- Total bathrooms:4
- Full bathrooms:3
- Half bathrooms:1
- Living area:2,860 sq. ft.
Heating and cooling
- Cooling:Central Air, Heat Pump
- Heating:Electric, Fireplace(s), Heat Pump, Heating
Structure and exterior
- Roof:Architectural Shingle
- Year built:2003
- Building area:2,860 sq. ft.
- Lot area:2.94 Acres
Schools
- High school:Martin County HS
- Middle school:Riverside
- Elementary school:Other
Utilities
- Water:Well
Finances and disclosures
- Price:$389,450
- Price per sq. ft.:$136.17
New listings near 5735 Fire Dept Road
- New
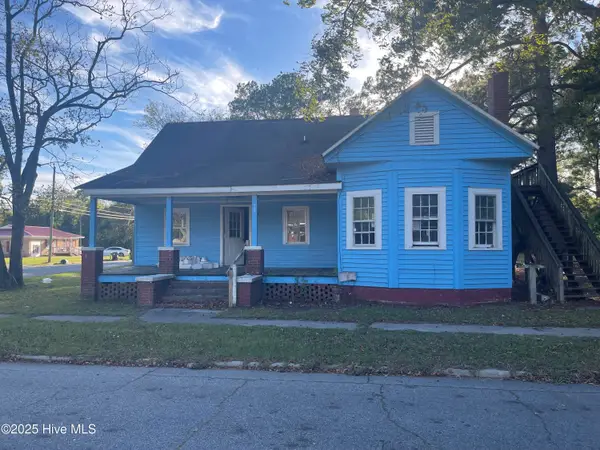 $59,000Active5 beds 3 baths
$59,000Active5 beds 3 baths313 S Biggs Street, Williamston, NC 27892
MLS# 100538889Listed by: UNITED COUNTRY FORBES REALTY & AUCTIONS LLC - New
 $132,900Active31.18 Acres
$132,900Active31.18 Acres0000 Tice Road, Williamston, NC 27892
MLS# 100538810Listed by: RIVERSIDE REALTY GROUP, INC. - New
 $33,000Active3 beds 2 baths1,080 sq. ft.
$33,000Active3 beds 2 baths1,080 sq. ft.1200 Wynn Lane, Williamston, NC 27892
MLS# 100538486Listed by: KBL COMPANIES, LLC - New
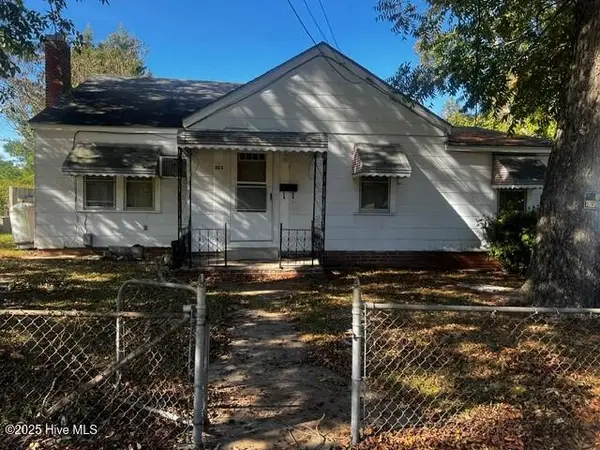 $65,000Active3 beds 1 baths1,346 sq. ft.
$65,000Active3 beds 1 baths1,346 sq. ft.303 Ray Street, Williamston, NC 27892
MLS# 100538293Listed by: UNITED REAL ESTATE EAST CAROLINA 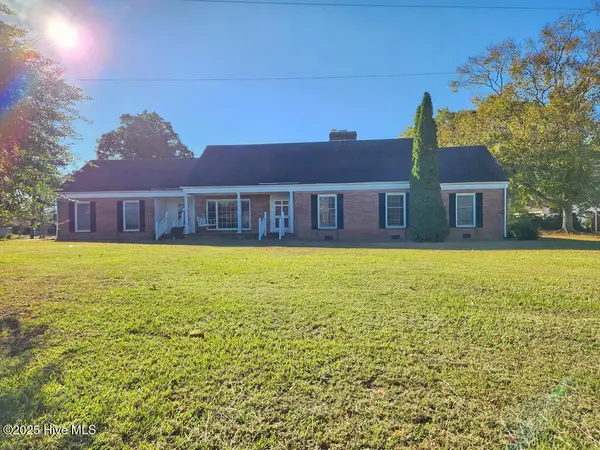 $261,500Pending4 beds 4 baths3,893 sq. ft.
$261,500Pending4 beds 4 baths3,893 sq. ft.1235 Garrett Road, Williamston, NC 27892
MLS# 100537387Listed by: SELECTIVE HOMES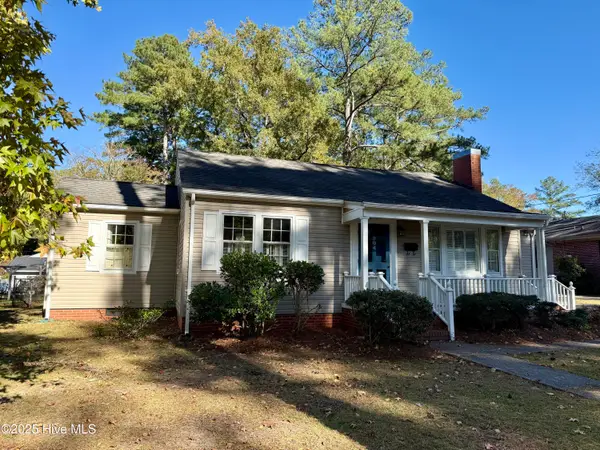 $134,900Pending3 beds 1 baths1,266 sq. ft.
$134,900Pending3 beds 1 baths1,266 sq. ft.904 N Smithwick Street, Williamston, NC 27892
MLS# 100537361Listed by: SWEETWATER REAL ESTATE INC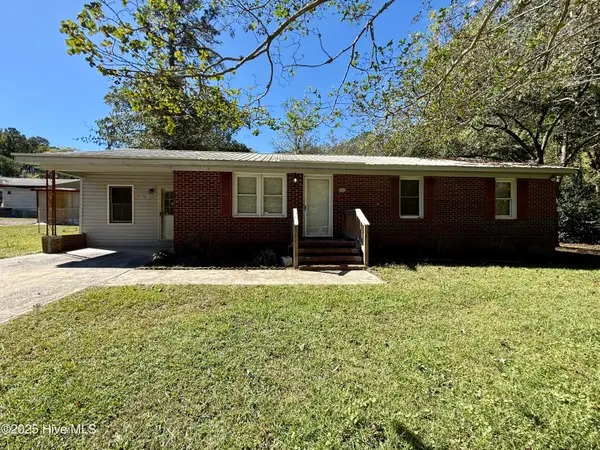 $149,500Active3 beds 1 baths1,399 sq. ft.
$149,500Active3 beds 1 baths1,399 sq. ft.403 Henderson Street, Williamston, NC 27892
MLS# 100536882Listed by: SWEETWATER REAL ESTATE INC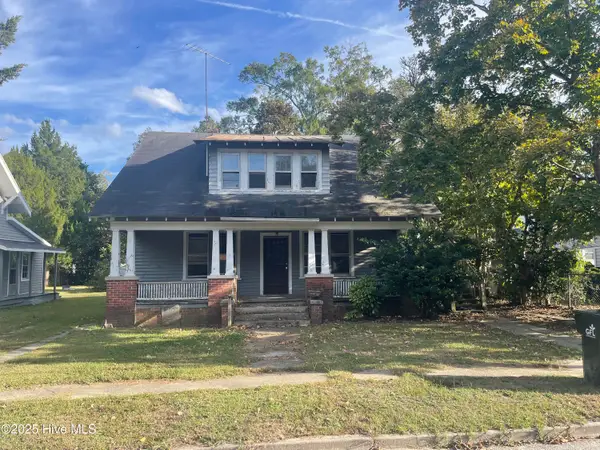 $50,000Active4 beds 2 baths
$50,000Active4 beds 2 baths517 Warren Street, Williamston, NC 27892
MLS# 100536896Listed by: UNITED COUNTRY FORBES REALTY & AUCTIONS LLC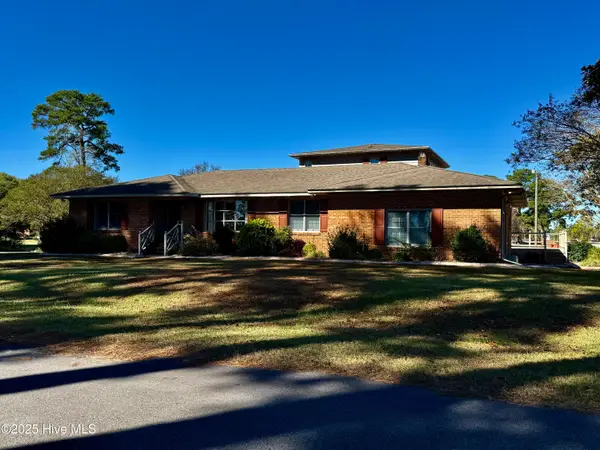 $375,000Active4 beds 4 baths3,176 sq. ft.
$375,000Active4 beds 4 baths3,176 sq. ft.1020 Dixie Trail, Williamston, NC 27892
MLS# 100536996Listed by: SWEETWATER REAL ESTATE INC
