1518 Whispering Woods Court, Wilmington, NC 28411
Local realty services provided by:Better Homes and Gardens Real Estate Lifestyle Property Partners
1518 Whispering Woods Court,Wilmington, NC 28411
$394,000
- 3 Beds
- 2 Baths
- 1,478 sq. ft.
- Single family
- Active
Listed by:michelle clark-bradley
Office:intracoastal realty corp
MLS#:100538173
Source:NC_CCAR
Price summary
- Price:$394,000
- Price per sq. ft.:$266.58
About this home
Welcome home to this charming 3-bedroom, 2-bath residence in the desirable Daniels Trace community! Offering easy one-level living and a split floorplan, this home is perfect for a just starting out, a later season in life, and anyone seeking comfort and convenience. The vaulted ceiling in the Great Room and cozy fireplace (a rare find in this neighborhood!) create an inviting space to relax and gather. The kitchen features freshly painted cabinets and filtered water, while the Primary Suite includes a walk-in closet and dual sinks. Step outside to a covered back porch overlooking a large fenced yard—ideal for kids, pets, and backyard barbeques. Additional highlights include a laundry room, 2-car garage, new HVAC (2024), and HOA-maintained front yard. Tucked away on a quiet cul-de-sac, this move-in-ready home offers both privacy and a welcoming neighborhood feel.
Contact an agent
Home facts
- Year built:2005
- Listing ID #:100538173
- Added:1 day(s) ago
- Updated:October 27, 2025 at 03:45 AM
Rooms and interior
- Bedrooms:3
- Total bathrooms:2
- Full bathrooms:2
- Living area:1,478 sq. ft.
Heating and cooling
- Cooling:Heat Pump
- Heating:Electric, Heat Pump, Heating
Structure and exterior
- Roof:Shingle
- Year built:2005
- Building area:1,478 sq. ft.
- Lot area:0.21 Acres
Schools
- High school:Laney
- Middle school:Trask
- Elementary school:Murrayville
Utilities
- Water:Water Connected
- Sewer:Sewer Connected
Finances and disclosures
- Price:$394,000
- Price per sq. ft.:$266.58
New listings near 1518 Whispering Woods Court
- New
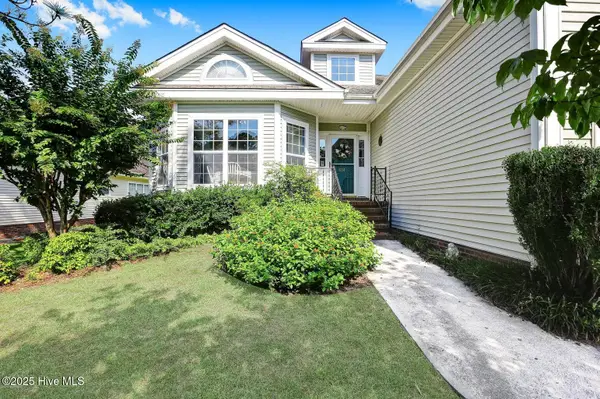 $435,000Active3 beds 2 baths1,713 sq. ft.
$435,000Active3 beds 2 baths1,713 sq. ft.634 E Telfair Circle E, Wilmington, NC 28412
MLS# 100538187Listed by: REAL BROKER LLC - New
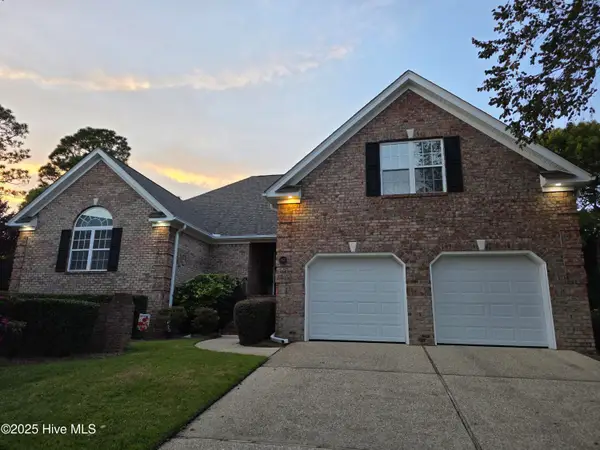 $630,000Active4 beds 4 baths2,644 sq. ft.
$630,000Active4 beds 4 baths2,644 sq. ft.1155 Groppo Cove, Wilmington, NC 28412
MLS# 100538181Listed by: MASONBORO REALTY, INC. - New
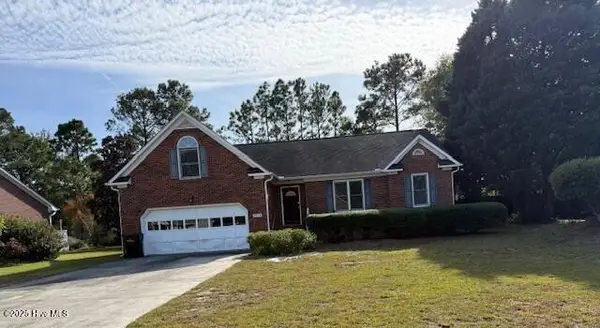 $360,000Active3 beds 2 baths4,138 sq. ft.
$360,000Active3 beds 2 baths4,138 sq. ft.4914 Northeaster Drive, Wilmington, NC 28409
MLS# 100538179Listed by: INTRACOASTAL REALTY CORP - New
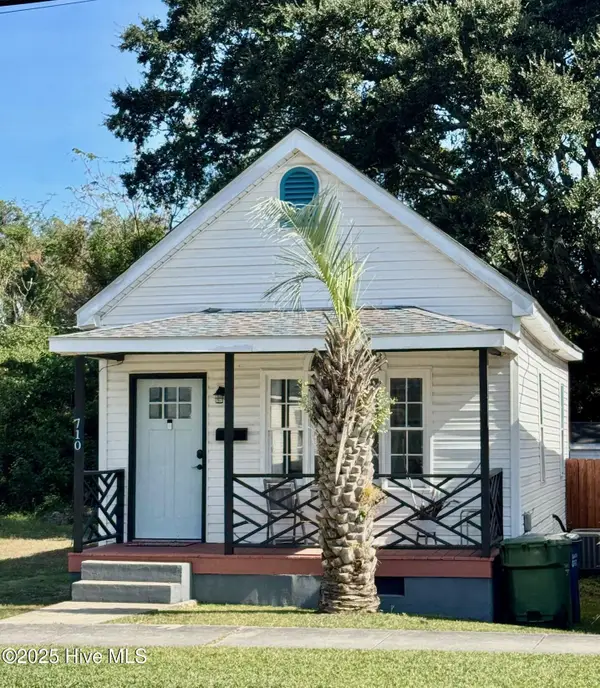 $259,000Active2 beds 1 baths595 sq. ft.
$259,000Active2 beds 1 baths595 sq. ft.710 Mcrae Street, Wilmington, NC 28401
MLS# 100538169Listed by: INTRACOASTAL REALTY CORP - New
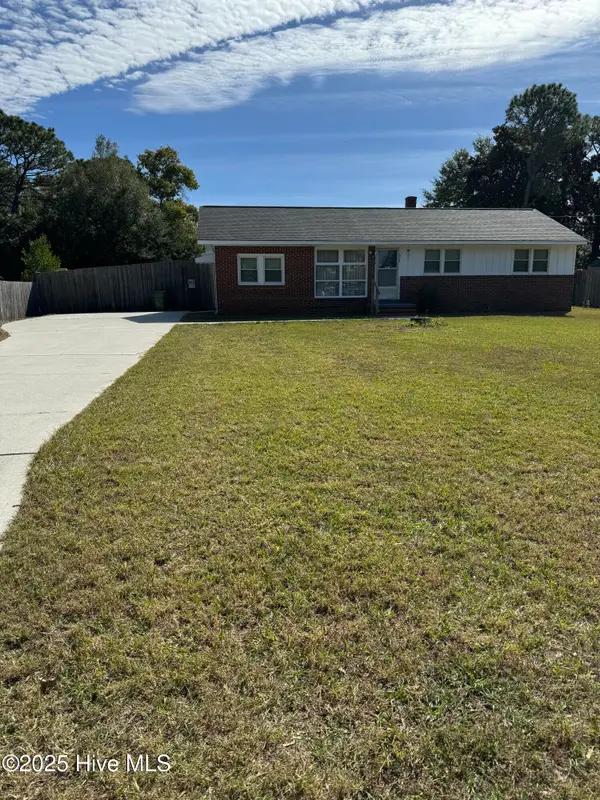 $265,000Active3 beds 1 baths1,203 sq. ft.
$265,000Active3 beds 1 baths1,203 sq. ft.612 Francis Marion Drive, Wilmington, NC 28412
MLS# 100538130Listed by: BLUECOAST REALTY CORPORATION - New
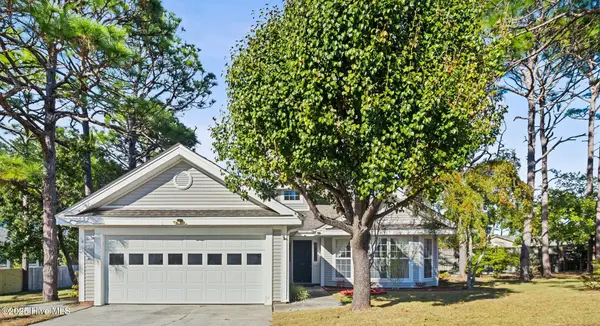 $439,000Active3 beds 2 baths1,896 sq. ft.
$439,000Active3 beds 2 baths1,896 sq. ft.619 E Telfair Circle, Wilmington, NC 28412
MLS# 100538136Listed by: COASTAL PROPERTIES - New
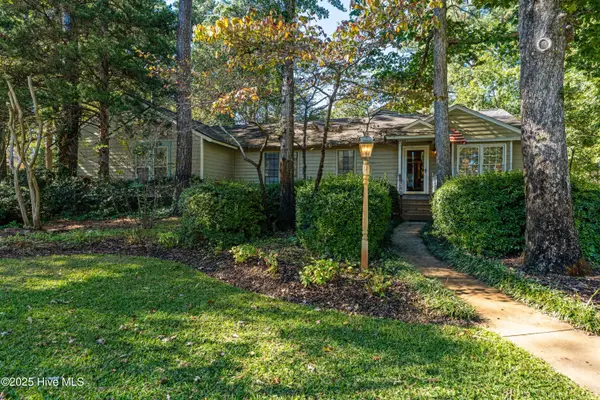 $390,000Active3 beds 3 baths1,813 sq. ft.
$390,000Active3 beds 3 baths1,813 sq. ft.211 Sandybrook Road, Wilmington, NC 28411
MLS# 100538102Listed by: RE/MAX ESSENTIAL - New
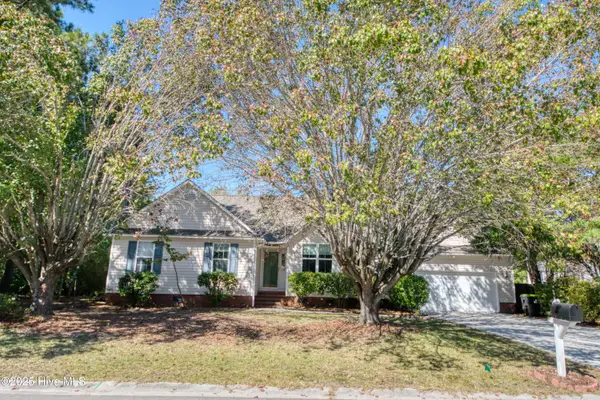 $319,000Active3 beds 2 baths1,475 sq. ft.
$319,000Active3 beds 2 baths1,475 sq. ft.7343 Bright Leaf Road, Wilmington, NC 28411
MLS# 100538106Listed by: SKY'S THE LIMIT REALTY - New
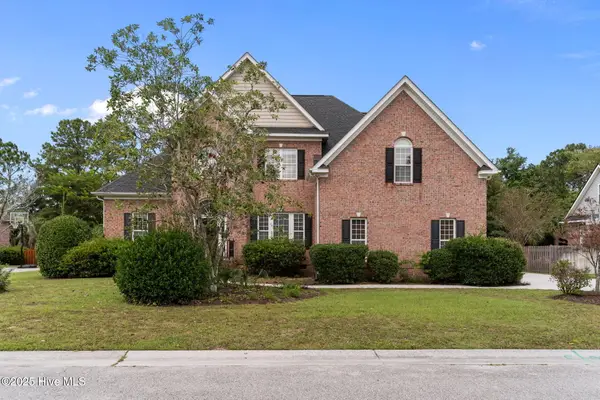 $688,000Active5 beds 4 baths3,203 sq. ft.
$688,000Active5 beds 4 baths3,203 sq. ft.4829 Wedgefield Drive, Wilmington, NC 28409
MLS# 100538095Listed by: RE/MAX EXECUTIVE
