4914 Northeaster Drive, Wilmington, NC 28409
Local realty services provided by:Better Homes and Gardens Real Estate Elliott Coastal Living
4914 Northeaster Drive,Wilmington, NC 28409
$360,000
- 3 Beds
- 2 Baths
- 4,138 sq. ft.
- Single family
- Active
Listed by:gail r bailey
Office:intracoastal realty corp
MLS#:100538179
Source:NC_CCAR
Price summary
- Price:$360,000
- Price per sq. ft.:$174
About this home
SOLD AS IS - No Repairs Will Be Made!
Great opportunity for investors or anyone ready to put in a little work and make this home their dream! This 3 Bedroom, 2 Bath Brick Ranch with a 2-Car Garage offers good bones and is packed with potential. Major updates are already in place - Heat Pump (1 year old), Roof (6-7 years old), and an Encapsulated Crawl Space.
Located in a highly sought-after neighborhood just minutes from Carolina Beach, and convenient to shopping, restaurants, and schools. Enjoy low county taxes and a large bonus room over the garage that can be transformed into an office, playroom, or guest suite - whatever fits your lifestyle.
Featuring 2069 total heated square feet, a formal dining room, and a breakfast nook, this home is listed below tax value - a rare find at this price point in this area.
Bring your vision and make this home shine again!
Contact an agent
Home facts
- Year built:1991
- Listing ID #:100538179
- Added:1 day(s) ago
- Updated:October 27, 2025 at 04:48 AM
Rooms and interior
- Bedrooms:3
- Total bathrooms:2
- Full bathrooms:2
- Living area:4,138 sq. ft.
Heating and cooling
- Cooling:Central Air, Heat Pump
- Heating:Electric, Fireplace(s), Forced Air, Heat Pump, Heating
Structure and exterior
- Roof:Shingle
- Year built:1991
- Building area:4,138 sq. ft.
- Lot area:0.36 Acres
Schools
- High school:Ashley
- Middle school:Myrtle Grove
- Elementary school:Pine Valley
Utilities
- Water:Water Connected
- Sewer:Sewer Connected
Finances and disclosures
- Price:$360,000
- Price per sq. ft.:$174
New listings near 4914 Northeaster Drive
- New
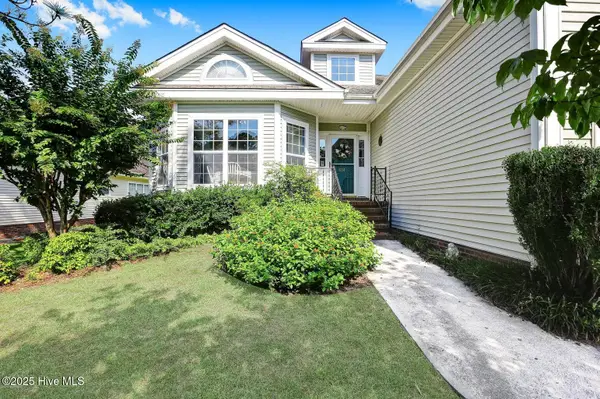 $435,000Active3 beds 2 baths1,713 sq. ft.
$435,000Active3 beds 2 baths1,713 sq. ft.634 E Telfair Circle E, Wilmington, NC 28412
MLS# 100538187Listed by: REAL BROKER LLC - New
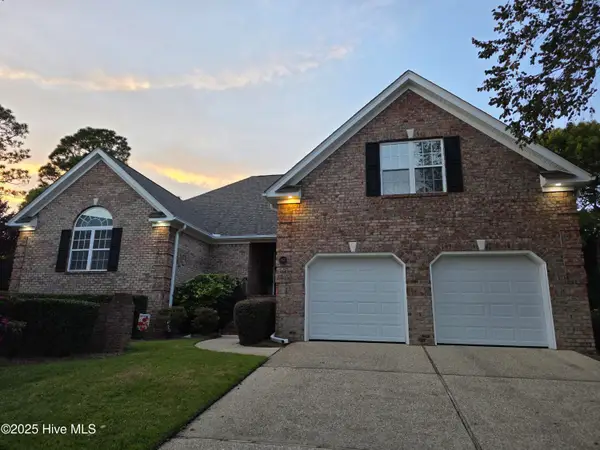 $630,000Active4 beds 3 baths2,644 sq. ft.
$630,000Active4 beds 3 baths2,644 sq. ft.1155 Groppo Cove, Wilmington, NC 28412
MLS# 100538181Listed by: MASONBORO REALTY, INC. - New
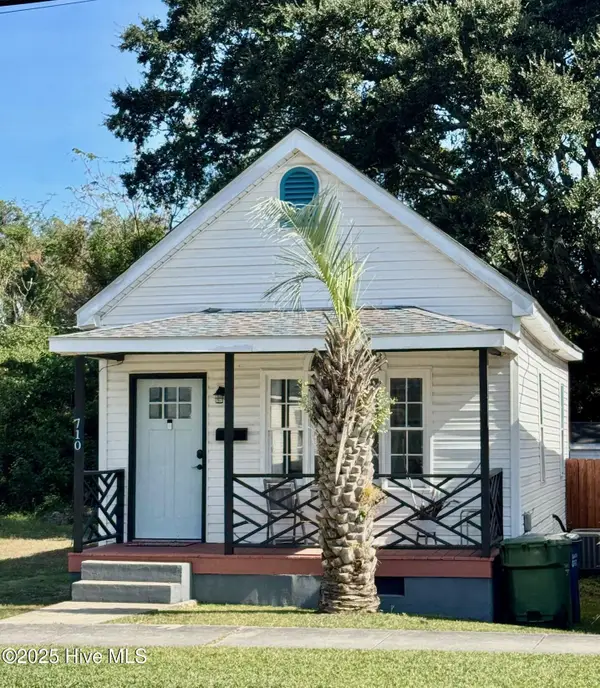 $259,000Active2 beds 1 baths595 sq. ft.
$259,000Active2 beds 1 baths595 sq. ft.710 Mcrae Street, Wilmington, NC 28401
MLS# 100538169Listed by: INTRACOASTAL REALTY CORP - New
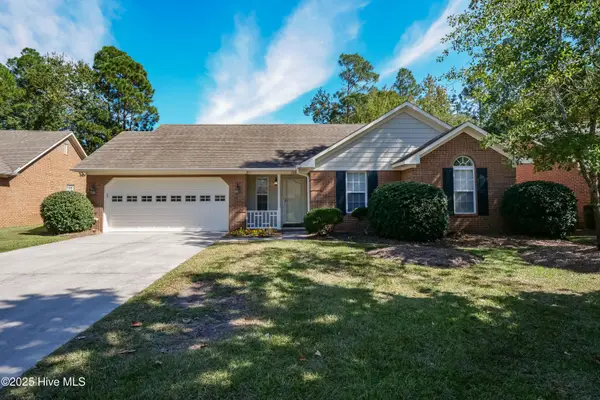 $394,000Active3 beds 2 baths1,478 sq. ft.
$394,000Active3 beds 2 baths1,478 sq. ft.1518 Whispering Woods Court, Wilmington, NC 28411
MLS# 100538173Listed by: INTRACOASTAL REALTY CORP - New
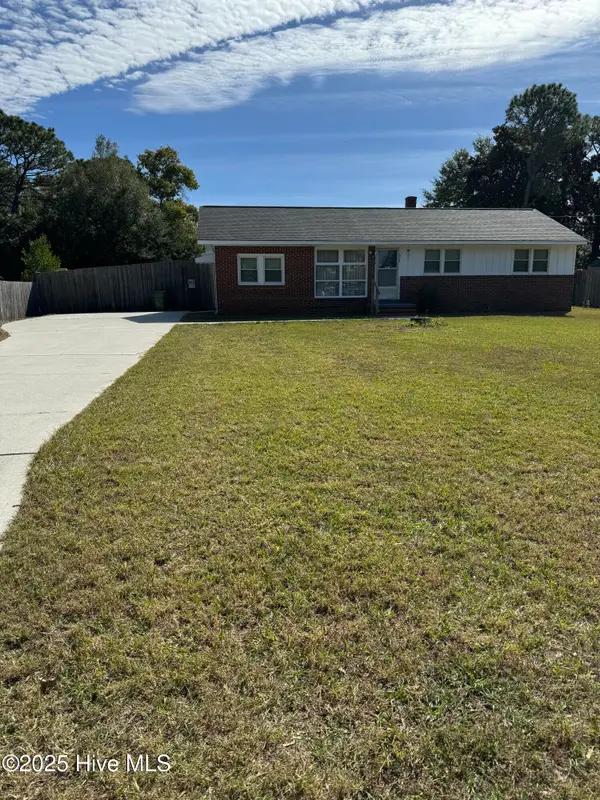 $265,000Active3 beds 1 baths1,203 sq. ft.
$265,000Active3 beds 1 baths1,203 sq. ft.612 Francis Marion Drive, Wilmington, NC 28412
MLS# 100538130Listed by: BLUECOAST REALTY CORPORATION - New
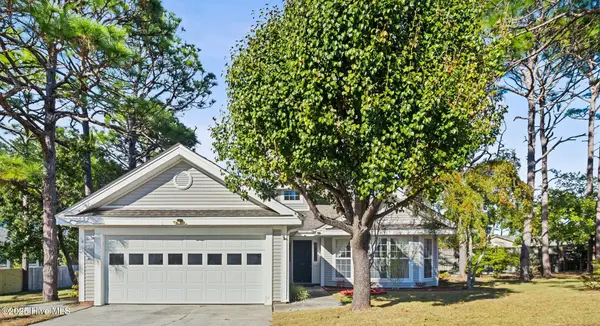 $439,000Active3 beds 2 baths1,896 sq. ft.
$439,000Active3 beds 2 baths1,896 sq. ft.619 E Telfair Circle, Wilmington, NC 28412
MLS# 100538136Listed by: COASTAL PROPERTIES - New
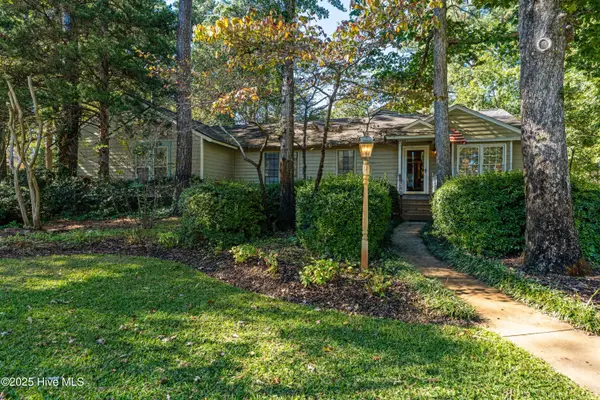 $390,000Active3 beds 3 baths1,813 sq. ft.
$390,000Active3 beds 3 baths1,813 sq. ft.211 Sandybrook Road, Wilmington, NC 28411
MLS# 100538102Listed by: RE/MAX ESSENTIAL - New
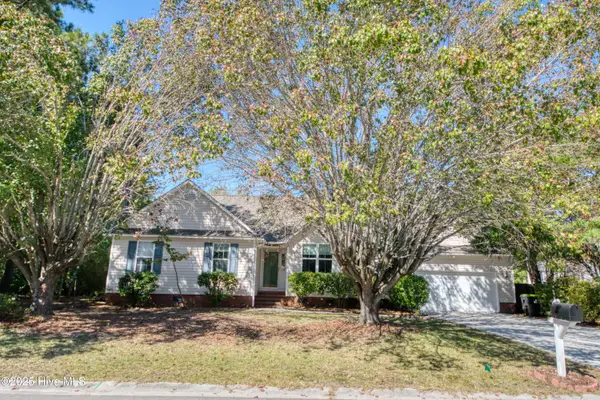 $319,000Active3 beds 2 baths1,475 sq. ft.
$319,000Active3 beds 2 baths1,475 sq. ft.7343 Bright Leaf Road, Wilmington, NC 28411
MLS# 100538106Listed by: SKY'S THE LIMIT REALTY - New
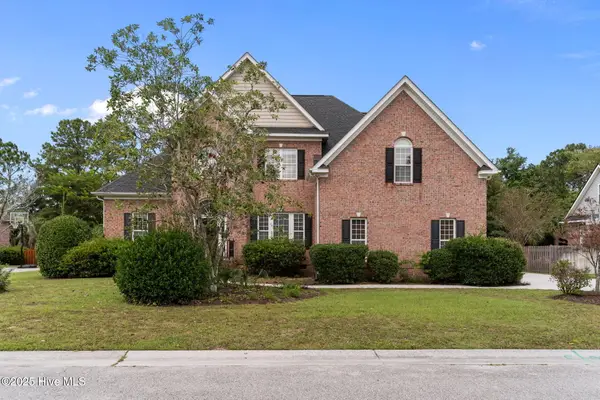 $688,000Active5 beds 4 baths3,203 sq. ft.
$688,000Active5 beds 4 baths3,203 sq. ft.4829 Wedgefield Drive, Wilmington, NC 28409
MLS# 100538095Listed by: RE/MAX EXECUTIVE
