3924 Watersail Drive #88, Wilmington, NC 28409
Local realty services provided by:Better Homes and Gardens Real Estate Elliott Coastal Living

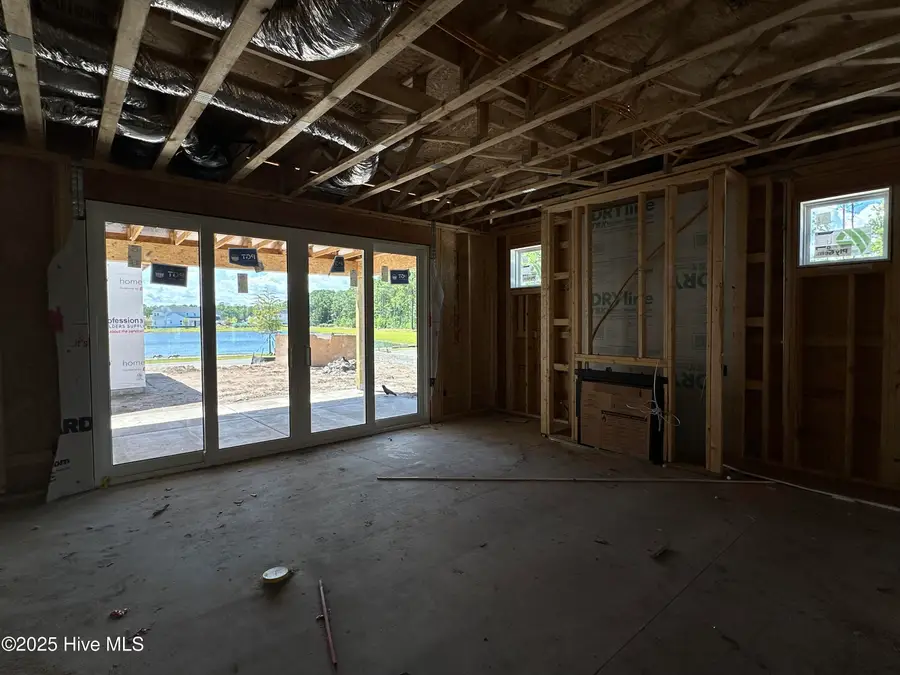
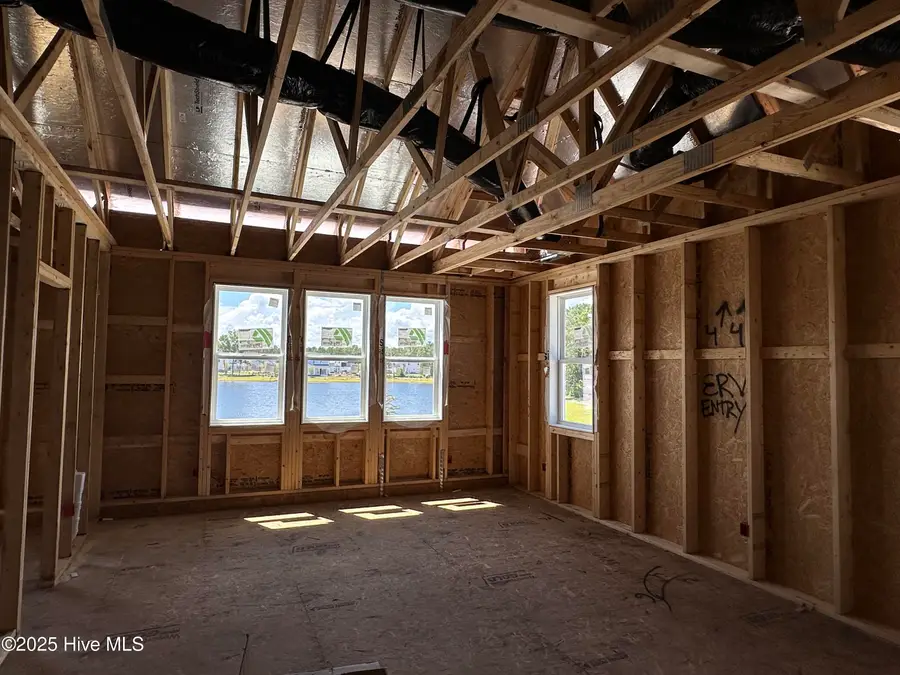
3924 Watersail Drive #88,Wilmington, NC 28409
$780,000
- 4 Beds
- 3 Baths
- 3,258 sq. ft.
- Single family
- Active
Listed by:kathleen g postel
Office:fonville morisey & barefoot
MLS#:100508605
Source:NC_CCAR
Price summary
- Price:$780,000
- Price per sq. ft.:$239.41
About this home
Under Construction - The ''Cypress'' Country Chic by Robuck Homes at East and Mason!
Situated on a picturesque pond-front homesite in the coveted Mason Walk Collection, this beautifully crafted residence offers the space of a single-family home paired with elegant, designer-curated finishes throughout.
Step inside to discover an expansive, open-concept layout ideal for modern living. The spacious family room flows seamlessly into a stunning gourmet kitchen, featuring full-overlay soft-close cabinetry, a chic mosaic tile backsplash, Pure White quartz countertops, and a Frigidaire Professional stainless steel appliance package—including a gas cooktop, convection microwave, single wall oven, and dishwasher. Durable RevWood hard surface flooring extends throughout all main living areas on the first floor, combining style with functionality.
Designed with versatility in mind, the first floor also offers a private guest suite and a flex room—perfect for a home office, study, or additional entertaining space.
Upstairs, enjoy a generous loft with continued RevWood flooring, a luxurious primary suite with spa-inspired bath, and two well-appointed guest bedrooms—delivering comfort and convenience for everyone.
As one of the final opportunities in the Mason Walk Collection, this home is a true standout in the East and Mason community, where residents enjoy walking trails, a resort-style pool, and a charming clubhouse with pond views.
Don't miss your chance to make this dream home yours—contact us today to schedule your private tour and experience everything East and Mason has to offer!
Contact an agent
Home facts
- Year built:2025
- Listing Id #:100508605
- Added:87 day(s) ago
- Updated:August 16, 2025 at 10:16 AM
Rooms and interior
- Bedrooms:4
- Total bathrooms:3
- Full bathrooms:3
- Living area:3,258 sq. ft.
Heating and cooling
- Cooling:Central Air
- Heating:Electric, Forced Air, Heat Pump, Heating
Structure and exterior
- Roof:Architectural Shingle
- Year built:2025
- Building area:3,258 sq. ft.
- Lot area:0.12 Acres
Schools
- High school:Hoggard
- Middle school:Roland Grise
- Elementary school:Masonboro Elementary
Utilities
- Water:Municipal Water Available
Finances and disclosures
- Price:$780,000
- Price per sq. ft.:$239.41
New listings near 3924 Watersail Drive #88
- New
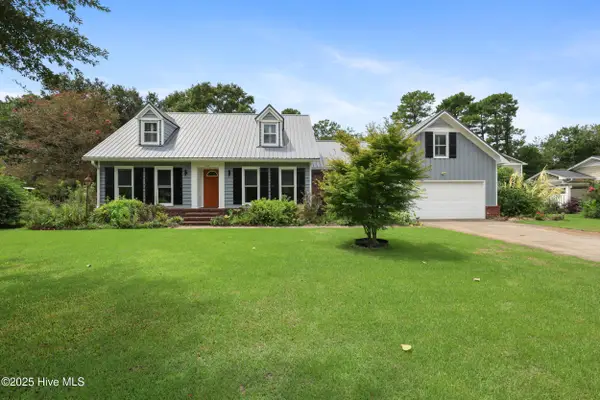 $620,000Active4 beds 3 baths2,422 sq. ft.
$620,000Active4 beds 3 baths2,422 sq. ft.434 Semmes Drive, Wilmington, NC 28412
MLS# 100525369Listed by: FATHOM REALTY NC LLC  $178,000Pending2 beds 2 baths1,124 sq. ft.
$178,000Pending2 beds 2 baths1,124 sq. ft.715 Clearwater Court #E, Wilmington, NC 28405
MLS# 100525354Listed by: CAPE COTTAGES REALTY LLC- New
 $575,000Active3 beds 2 baths1,668 sq. ft.
$575,000Active3 beds 2 baths1,668 sq. ft.115 Scottsdale Drive, Wilmington, NC 28411
MLS# 100525287Listed by: RE/MAX EXECUTIVE - New
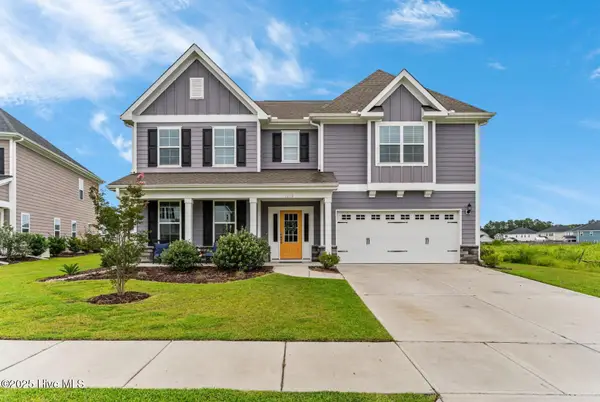 $750,000Active6 beds 4 baths4,177 sq. ft.
$750,000Active6 beds 4 baths4,177 sq. ft.1279 Pandion Drive, Wilmington, NC 28411
MLS# 100525303Listed by: PALM REALTY, INC. - New
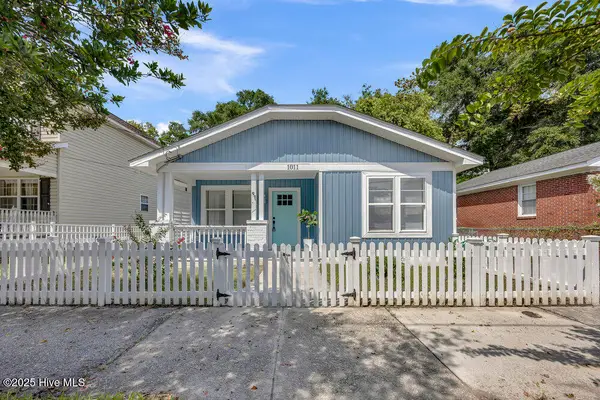 $340,000Active2 beds 2 baths1,039 sq. ft.
$340,000Active2 beds 2 baths1,039 sq. ft.1011 Rankin Street, Wilmington, NC 28401
MLS# 100525304Listed by: INTRACOASTAL REALTY CORP - New
 $454,845Active2 beds 2 baths1,492 sq. ft.
$454,845Active2 beds 2 baths1,492 sq. ft.6004 Moonshell Loop #1134, Wilmington, NC 28412
MLS# 100525239Listed by: NORTHROP REALTY - Open Sun, 1 to 3pmNew
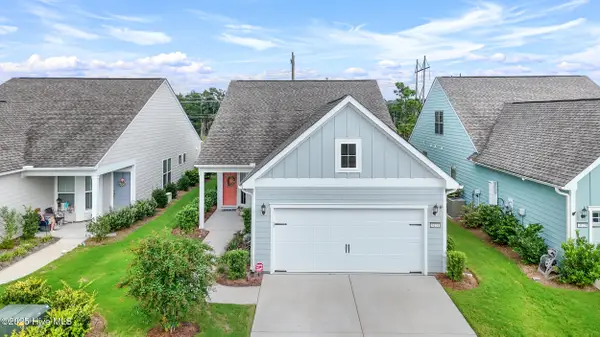 $492,000Active2 beds 2 baths1,572 sq. ft.
$492,000Active2 beds 2 baths1,572 sq. ft.3124 Laughing Gull Terrace, Wilmington, NC 28412
MLS# 100525242Listed by: HAVEN REALTY CO. - Open Sat, 11am to 1pmNew
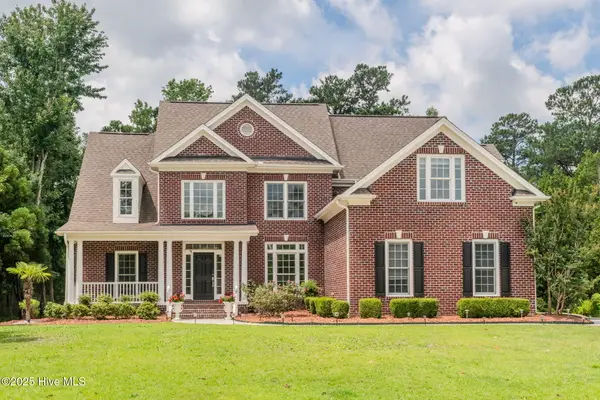 $775,000Active5 beds 4 baths3,191 sq. ft.
$775,000Active5 beds 4 baths3,191 sq. ft.522 Chablis Way, Wilmington, NC 28411
MLS# 100525228Listed by: HOMESTATION PROPERTIES - New
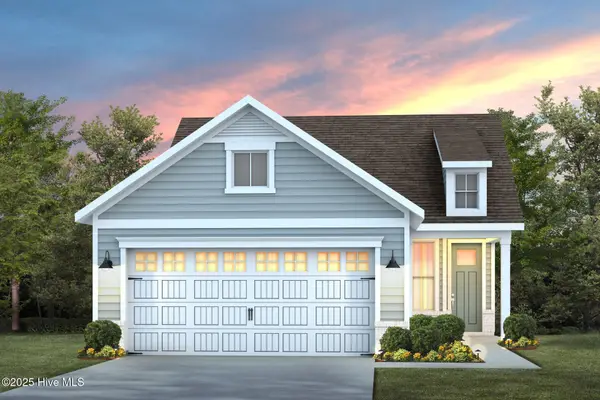 $484,415Active2 beds 2 baths1,403 sq. ft.
$484,415Active2 beds 2 baths1,403 sq. ft.6051 Moonshell Loop #1199, Wilmington, NC 28412
MLS# 100525206Listed by: NORTHROP REALTY - New
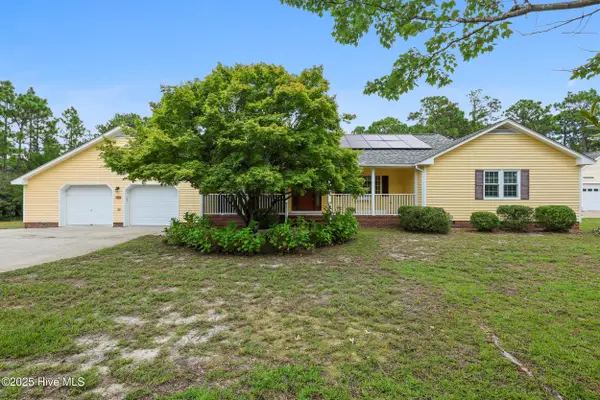 $639,900Active3 beds 3 baths2,063 sq. ft.
$639,900Active3 beds 3 baths2,063 sq. ft.123 Royal Fern Road, Wilmington, NC 28412
MLS# 100525149Listed by: NEST REALTY
